1749 Irving St Nw, Washington, DC 20010
Local realty services provided by:ERA Central Realty Group
1749 Irving St Nw,Washington, DC 20010
$1,499,900
- 4 Beds
- 3 Baths
- 3,024 sq. ft.
- Townhouse
- Pending
Listed by: greg e masucci
Office: corcoran mcenearney
MLS#:DCDC2228374
Source:BRIGHTMLS
Price summary
- Price:$1,499,900
- Price per sq. ft.:$496
About this home
Discover the charm of this beautiful end-of-row townhouse in the wonderful and historic Mount Pleasant neighborhood. This beautiful home is bathed in natural light by more than 25 windows. Built in 1924, this home seamlessly blends classic DC architecture and old home charm with modern amenities. Step inside to find beautiful hardwood floors and elegant crown moldings that enhance the traditional floor plan. The living room includes a wood burning fireplace. The spacious dining room features a huge bay window overlooking the fall foliage. The gourmet kitchen is a chef's dream, featuring stainless steel appliances, granite countertops, two dishwashers, two sinks, and a butler's pantry. The centerpiece of the kitchen, however, is the professional style Viking gas range with double oven, four burners, as well as a grill and a griddle. It comes complete with a matching professional style range hood. Together, these features make this kitchen perfect for culinary adventures with friends and family (it even has space for a sofa for those who want to keep the chef company). In addition, the first-floor powder room makes entertaining a breeze. With four generous bedrooms and two and a half bathrooms, this home offers ample space for relaxation and entertainment. The fully finished basement, complete with a walkout/rear access, provides endless possibilities for an in-home office, a spacious family room, a home theater, an au pair suite, or your own private retreat. You also have a large, floored, attic space that you can use for a kids play space, an office, extra storage, or so many other possibilities? This wonderful home is located in a vibrant community (with a Walk Score of 93/100, you're close to everything). The neighborhood includes all kinds of tasty ethnic restaurants, engaging cultural events, and the recently renovated Mt Pleasant Library (an amazing community resource) just steps away from the beautiful treetop view from your front porch (or rear porch, for more privacy). You'll enjoy easy access to local parks, great schools, and public services, making it an ideal place to call home. Indeed, the neighborhood is known for its friendly atmosphere and convenient amenities. If you want to see what the rest of the city has to offer, the Columbia Heights Metro is just a ten-minute walk. Adams Morgan is close by, too, or you can head into Rock Creek Park for a little nature break. You could even meet some exotic animals at the zoo--just fifteen minutes by foot. (You're actually so close that sometimes you can even hear the lions roaring or the gibbons singing from the home). For even more adventures, you can keep walking another five minutes or so and hit wonderful Cleveland Park and all it has to offer, including the Red Line Metro. If you're feeling a little lazy, you could go out for a drive and not fear losing your parking space, because this home has three different parking options, including a garage and two driveways. Imagine that! In the city, having such convenient parking (you'll be the envy of all of your city dwelling friends)! This property is not just a house; it's a place where memories are made. Experience the perfect blend of comfort, style, and community in Mount Pleasant. Your dream home awaits!
Contact an agent
Home facts
- Year built:1924
- Listing ID #:DCDC2228374
- Added:16 day(s) ago
- Updated:November 16, 2025 at 08:28 AM
Rooms and interior
- Bedrooms:4
- Total bathrooms:3
- Full bathrooms:2
- Half bathrooms:1
- Living area:3,024 sq. ft.
Heating and cooling
- Cooling:Central A/C
- Heating:Natural Gas, Radiator
Structure and exterior
- Year built:1924
- Building area:3,024 sq. ft.
Schools
- High school:JACKSON-REED
- Middle school:DEAL JUNIOR HIGH SCHOOL
- Elementary school:BANCROFT
Utilities
- Water:Public
- Sewer:Public Sewer
Finances and disclosures
- Price:$1,499,900
- Price per sq. ft.:$496
- Tax amount:$8,300 (2025)
New listings near 1749 Irving St Nw
- New
 $564,900Active2 beds 3 baths1,068 sq. ft.
$564,900Active2 beds 3 baths1,068 sq. ft.301 Massachusetts Ave Nw #102, WASHINGTON, DC 20001
MLS# DCDC2231962Listed by: EXP REALTY, LLC - New
 $695,000Active1 beds 1 baths720 sq. ft.
$695,000Active1 beds 1 baths720 sq. ft.3251 Prospect St Nw #410, WASHINGTON, DC 20007
MLS# DCDC2231954Listed by: LONG & FOSTER REAL ESTATE, INC. - New
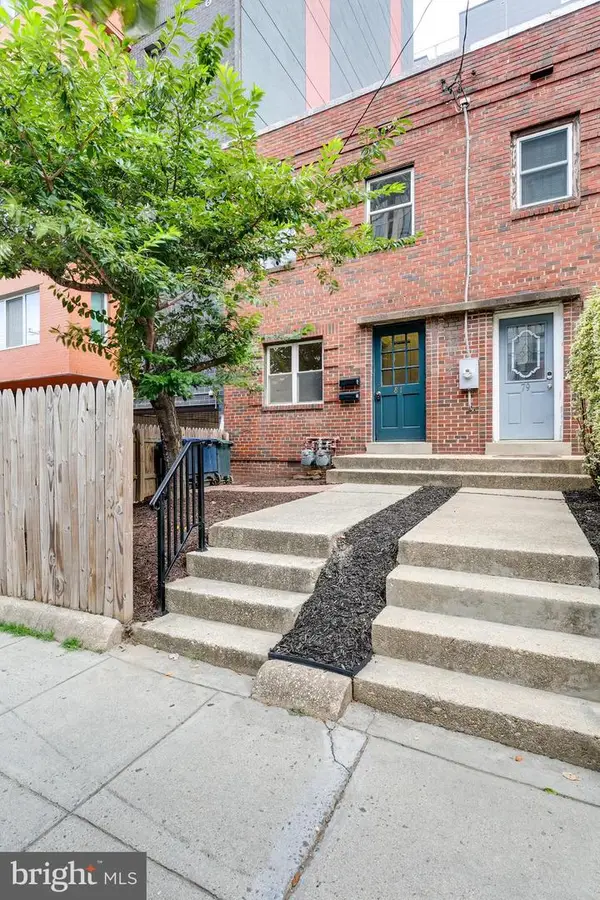 $699,990Active2 beds 2 baths1,120 sq. ft.
$699,990Active2 beds 2 baths1,120 sq. ft.81 Q St Sw, WASHINGTON, DC 20024
MLS# DCDC2231958Listed by: CAPITAL AREA REALTORS OF DC - New
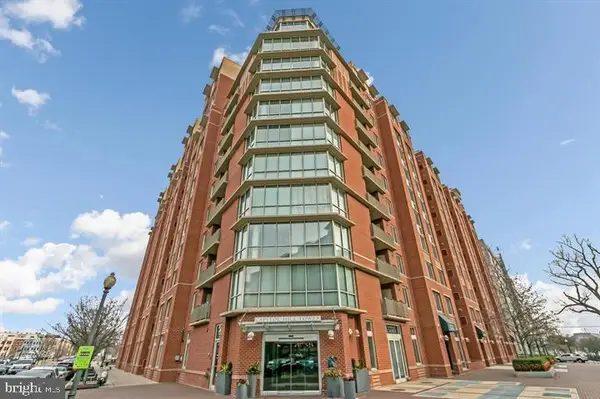 $415,000Active1 beds 1 baths762 sq. ft.
$415,000Active1 beds 1 baths762 sq. ft.1000 New Jersey Ave Se #1029, WASHINGTON, DC 20003
MLS# DCDC2231644Listed by: BERKSHIRE HATHAWAY HOMESERVICES PENFED REALTY - New
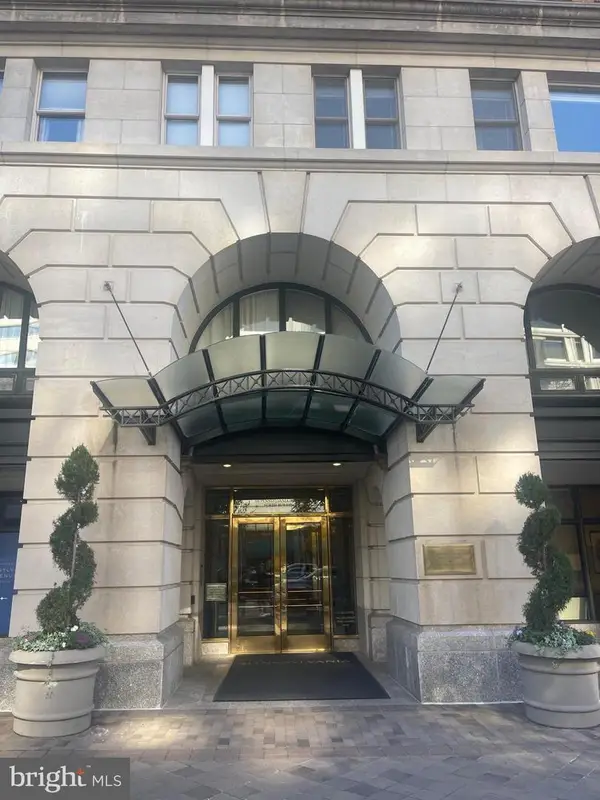 $460,000Active1 beds 1 baths726 sq. ft.
$460,000Active1 beds 1 baths726 sq. ft.601 Pennsylvania Ave Nw #710, WASHINGTON, DC 20004
MLS# DCDC2229310Listed by: FAIRFAX REALTY OF TYSONS - Coming Soon
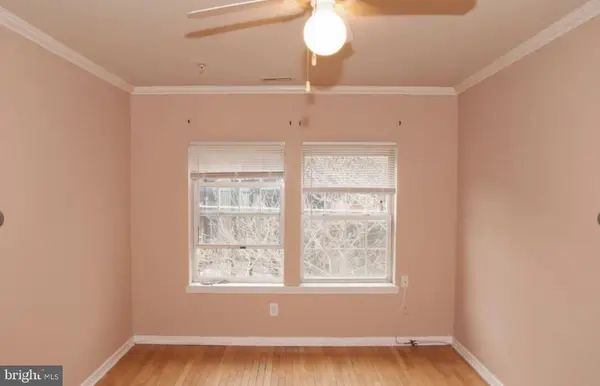 $75,000Coming Soon1 beds 1 baths
$75,000Coming Soon1 beds 1 baths2100 Fendall St Se #13, WASHINGTON, DC 20020
MLS# DCDC2230728Listed by: TTR SOTHEBY'S INTERNATIONAL REALTY - Coming Soon
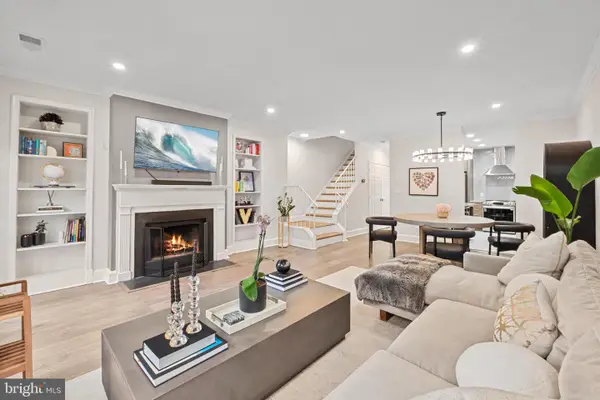 $799,900Coming Soon2 beds 2 baths
$799,900Coming Soon2 beds 2 baths4311 Massachusetts Ave Nw, WASHINGTON, DC 20016
MLS# DCDC2231474Listed by: LONG & FOSTER REAL ESTATE, INC. - Open Sun, 2 to 4pm
 $1,550,000Pending3 beds 4 baths3,423 sq. ft.
$1,550,000Pending3 beds 4 baths3,423 sq. ft.626 A St Ne, WASHINGTON, DC 20002
MLS# DCDC2213156Listed by: COMPASS 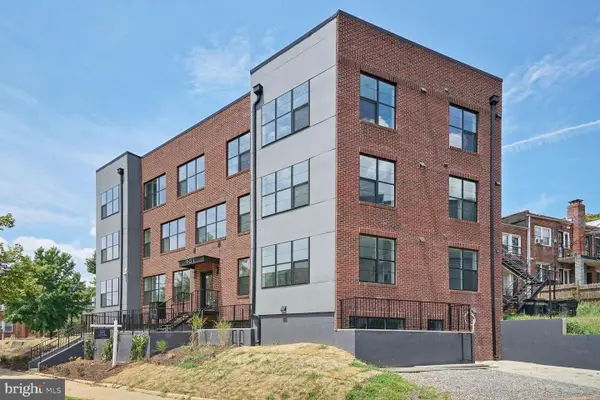 $550,000Pending2 beds 2 baths1,250 sq. ft.
$550,000Pending2 beds 2 baths1,250 sq. ft.901 19th St Ne #ph2, WASHINGTON, DC 20002
MLS# DCDC2231472Listed by: M SQUARED REAL ESTATE LLC- Coming Soon
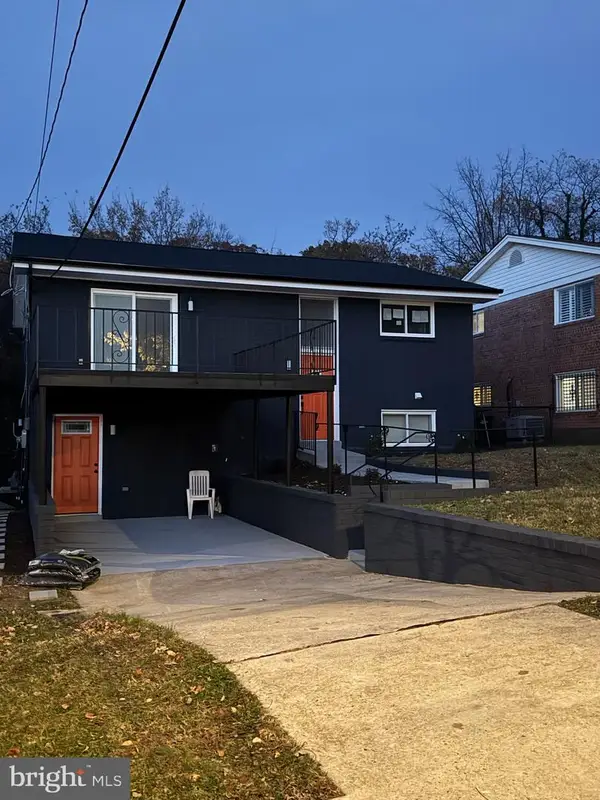 $745,000Coming Soon4 beds 4 baths
$745,000Coming Soon4 beds 4 baths3240 Pope St Se, WASHINGTON, DC 20020
MLS# DCDC2231924Listed by: NHT REAL ESTATE LLC
