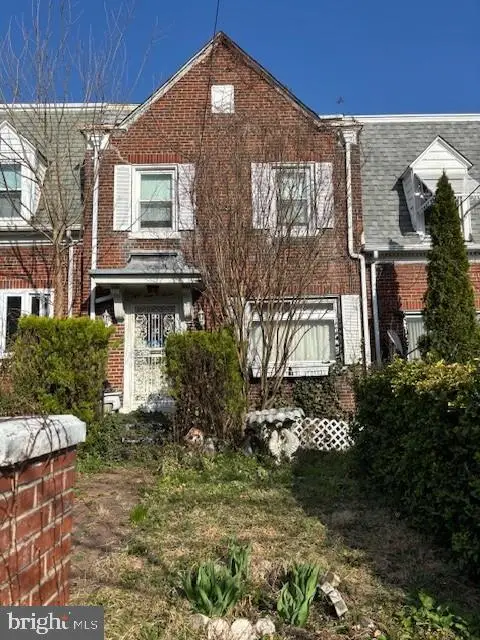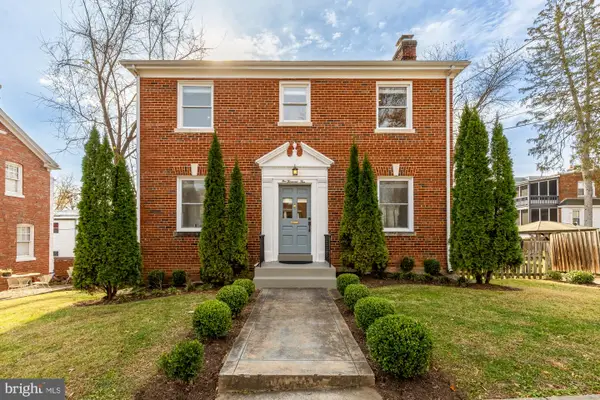1761 P St Nw #202, Washington, DC 20036
Local realty services provided by:O'BRIEN REALTY ERA POWERED
1761 P St Nw #202,Washington, DC 20036
$660,000
- 1 Beds
- 1 Baths
- 728 sq. ft.
- Condominium
- Active
Listed by: jennifer s smira, isabella pinto
Office: compass
MLS#:DCDC2227708
Source:BRIGHTMLS
Price summary
- Price:$660,000
- Price per sq. ft.:$906.59
About this home
Welcome to 1761 P Street NW #202, an elegant residence at The James, a boutique collection of just nine luxury homes ideally situated in the heart of Dupont Circle. This sophisticated one-bedroom retreat embodies modern design at its finest, blending timeless materials with an effortless connection to one of D.C.’s most vibrant neighborhoods. Expansive, energy-efficient windows frame tree-lined P Street, filling the open-concept layout with natural light and a sense of calm. Wide-plank oak floors run throughout, while the chef’s kitchen dazzles with Bosch and Thermador appliances, gas cooking, quartz countertops with full-height backsplashes, and soft-touch cabinetry—a seamless balance of function and form.
The spacious primary suite offers a true sanctuary, featuring wide proportions, abundant light, and a spa-inspired marble bath designed with refined finishes and serene elegance. At The James, every detail reflects thoughtful craftsmanship and elevated living from premium materials to sleek modern architecture. Perfectly positioned just steps from Dupont Circle Metro, Whole Foods, 14th Street’s acclaimed dining scene, and VIDA Fitness, this residence offers the best of downtown living with the intimacy of boutique design. 1761 P Street NW #202 presents a rare opportunity to experience luxury, light, and location at the heart of Washington’s most coveted neighborhood.
Contact an agent
Home facts
- Year built:2018
- Listing ID #:DCDC2227708
- Added:1 day(s) ago
- Updated:November 19, 2025 at 09:43 PM
Rooms and interior
- Bedrooms:1
- Total bathrooms:1
- Full bathrooms:1
- Living area:728 sq. ft.
Heating and cooling
- Cooling:Central A/C
- Heating:Electric, Heat Pump(s)
Structure and exterior
- Year built:2018
- Building area:728 sq. ft.
Schools
- Elementary school:ROSS
Utilities
- Water:Public
- Sewer:Public Sewer
Finances and disclosures
- Price:$660,000
- Price per sq. ft.:$906.59
- Tax amount:$5,280 (2025)
New listings near 1761 P St Nw #202
- New
 $525,000Active2 beds 1 baths1,192 sq. ft.
$525,000Active2 beds 1 baths1,192 sq. ft.1505 Pennsylvania Ave Se, WASHINGTON, DC 20003
MLS# DCDC2222660Listed by: APEX HOME REALTY - New
 $949,000Active4 beds 3 baths2,791 sq. ft.
$949,000Active4 beds 3 baths2,791 sq. ft.4213 16th St Nw, WASHINGTON, DC 20011
MLS# DCDC2227482Listed by: COMPASS - New
 $849,500Active2 beds 2 baths1,090 sq. ft.
$849,500Active2 beds 2 baths1,090 sq. ft.1117 10th St Nw #301, WASHINGTON, DC 20001
MLS# DCDC2232368Listed by: MAJESTIC REALTY, LLC. - Open Sun, 1 to 3pmNew
 $578,750Active2 beds 3 baths1,171 sq. ft.
$578,750Active2 beds 3 baths1,171 sq. ft.611 Quincy St Nw #2, WASHINGTON, DC 20011
MLS# DCDC2232392Listed by: LONG & FOSTER REAL ESTATE, INC. - Open Sat, 2 to 4pmNew
 $1,225,000Active3 beds 2 baths2,859 sq. ft.
$1,225,000Active3 beds 2 baths2,859 sq. ft.4214 37th St Nw, WASHINGTON, DC 20008
MLS# DCDC2231824Listed by: COMPASS - New
 $420,000Active1 beds 1 baths712 sq. ft.
$420,000Active1 beds 1 baths712 sq. ft.1150 K St Nw #706, WASHINGTON, DC 20005
MLS# DCDC2232390Listed by: SAMSON PROPERTIES - New
 $600,000Active3 beds 1 baths1,552 sq. ft.
$600,000Active3 beds 1 baths1,552 sq. ft.1269 Oates St Ne, WASHINGTON, DC 20002
MLS# DCDC2231656Listed by: LONG & FOSTER REAL ESTATE, INC. - New
 $599,000Active3 beds 2 baths2,150 sq. ft.
$599,000Active3 beds 2 baths2,150 sq. ft.5307 7th St Nw, WASHINGTON, DC 20011
MLS# DCDC2231786Listed by: XREALTY.NET LLC - Open Thu, 5 to 7pmNew
 $899,000Active4 beds 4 baths2,714 sq. ft.
$899,000Active4 beds 4 baths2,714 sq. ft.1005 Urell Pl Ne, WASHINGTON, DC 20017
MLS# DCDC2232198Listed by: BERKSHIRE HATHAWAY HOMESERVICES PENFED REALTY
