1778 W St Se, Washington, DC 20020
Local realty services provided by:ERA Liberty Realty
1778 W St Se,Washington, DC 20020
$598,999
- 4 Beds
- 4 Baths
- 2,316 sq. ft.
- Townhouse
- Active
Listed by: maria v. jones, marcus t. howard
Office: samson properties
MLS#:DCDC2205902
Source:BRIGHTMLS
Price summary
- Price:$598,999
- Price per sq. ft.:$258.64
About this home
Welcome to 1778 W Street SE, a beautifully updated three-level end-unit townhome tucked away in a quiet cul-de-sac with no HOA. Backing to lush green space and offering views of the Capitol, this spacious home blends modern finishes with timeless charm.
The main level features rich hardwood floors and an open-concept layout that seamlessly connects the living room, dining area, and kitchen—perfect for everyday living or entertaining. Elegant crown molding and a dramatic tray ceiling in the dining room add a sophisticated touch, while the modern kitchen shines with stainless steel appliances, generous cabinetry, and sleek countertops.
Upstairs, the primary suite offers a tranquil retreat with its own tray ceiling and a luxurious ensuite bath. Two additional bedrooms on the upper level provide ideal space for guests, a home office, or family. The entry level includes a private in-law suite complete with a bedroom, kitchenette, and its own washer and dryer—perfect for multigenerational living or rental income potential.
Enjoy the outdoors in your fully fenced backyard, ideal for relaxing, entertaining, or gardening. Ideally located near Anacostia Park with waterfront trails, sports fields, and green space, and just minutes from the Navy Yard, The Wharf, and all the dining and shopping options of Anacostia. Built less than 10 years ago, this move-in ready gem offers modern living in one of DC’s most vibrant historic neighborhoods.
Contact an agent
Home facts
- Year built:2016
- Listing ID #:DCDC2205902
- Added:244 day(s) ago
- Updated:February 15, 2026 at 02:37 PM
Rooms and interior
- Bedrooms:4
- Total bathrooms:4
- Full bathrooms:3
- Half bathrooms:1
- Living area:2,316 sq. ft.
Heating and cooling
- Cooling:Central A/C
- Heating:Electric, Forced Air
Structure and exterior
- Year built:2016
- Building area:2,316 sq. ft.
- Lot area:0.08 Acres
Schools
- High school:ANACOSTIA
- Middle school:KRAMER
- Elementary school:KETCHAM
Utilities
- Water:Public
- Sewer:Public Sewer
Finances and disclosures
- Price:$598,999
- Price per sq. ft.:$258.64
- Tax amount:$4,800 (2024)
New listings near 1778 W St Se
- Coming Soon
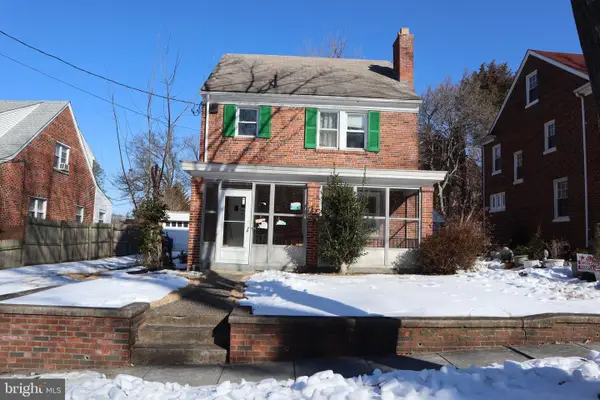 $400,000Coming Soon4 beds 3 baths
$400,000Coming Soon4 beds 3 baths205 Oglethorpe St Nw, WASHINGTON, DC 20011
MLS# DCDC2245098Listed by: FRONTIER REALTY GROUP - Coming Soon
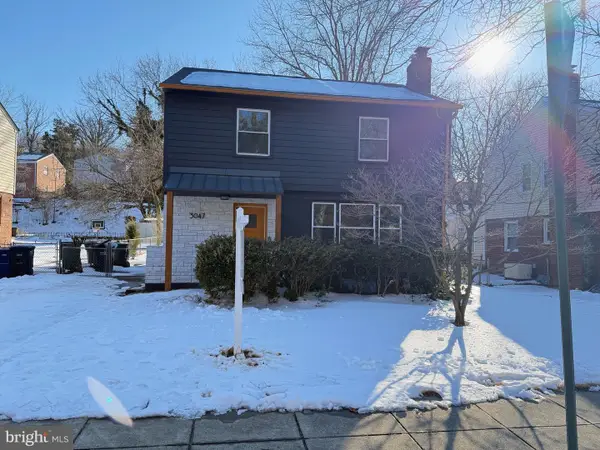 $635,000Coming Soon5 beds 3 baths
$635,000Coming Soon5 beds 3 baths3047 O St Se, WASHINGTON, DC 20020
MLS# DCDC2243762Listed by: TTR SOTHEBY'S INTERNATIONAL REALTY - New
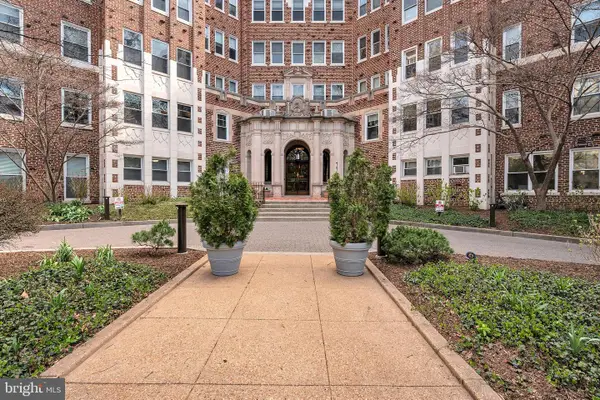 $624,998Active1 beds 1 baths800 sq. ft.
$624,998Active1 beds 1 baths800 sq. ft.4707 Connecticut Ave Nw #103, WASHINGTON, DC 20008
MLS# DCDC2245854Listed by: LISTWITHFREEDOM.COM - Open Sun, 1 to 3pmNew
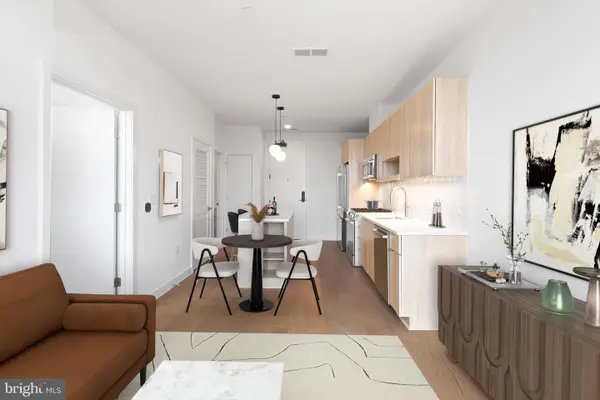 $419,900Active1 beds 1 baths530 sq. ft.
$419,900Active1 beds 1 baths530 sq. ft.7175 12th St Nw #612, WASHINGTON, DC 20011
MLS# DCDC2245856Listed by: URBAN PACE POLARIS, INC. - Open Sun, 1 to 3pmNew
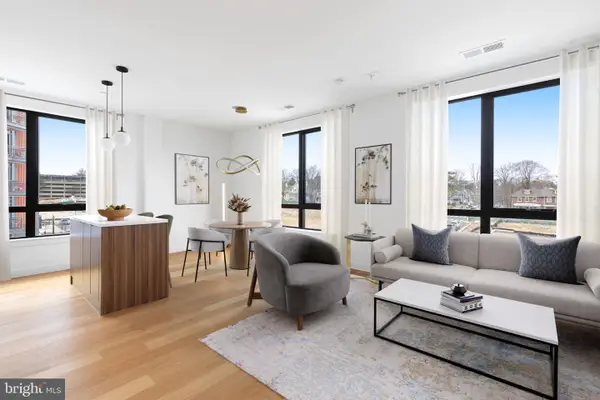 $449,900Active1 beds 1 baths717 sq. ft.
$449,900Active1 beds 1 baths717 sq. ft.7175 12th St Nw #318, WASHINGTON, DC 20011
MLS# DCDC2245862Listed by: URBAN PACE POLARIS, INC. - New
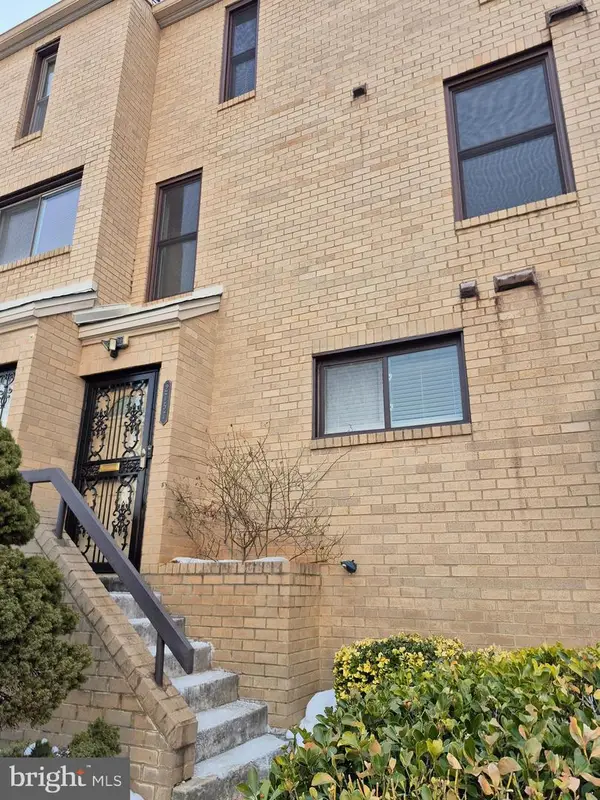 $429,999Active3 beds 3 baths1,292 sq. ft.
$429,999Active3 beds 3 baths1,292 sq. ft.2757 31st Pl Ne #2757, WASHINGTON, DC 20018
MLS# DCDC2243524Listed by: LONG & FOSTER REAL ESTATE, INC. - Coming Soon
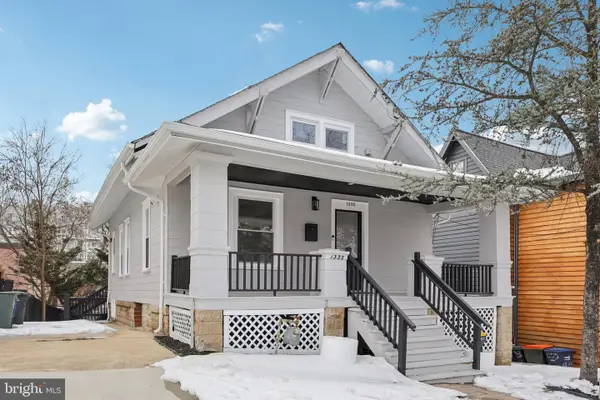 $800,000Coming Soon5 beds 4 baths
$800,000Coming Soon5 beds 4 baths1335 Maple View Pl Se, WASHINGTON, DC 20020
MLS# DCDC2243846Listed by: REDFIN CORP - New
 $675,000Active2 beds 2 baths900 sq. ft.
$675,000Active2 beds 2 baths900 sq. ft.1527 K St Se, WASHINGTON, DC 20003
MLS# DCDC2245656Listed by: RE/MAX DISTINCTIVE REAL ESTATE, INC. - New
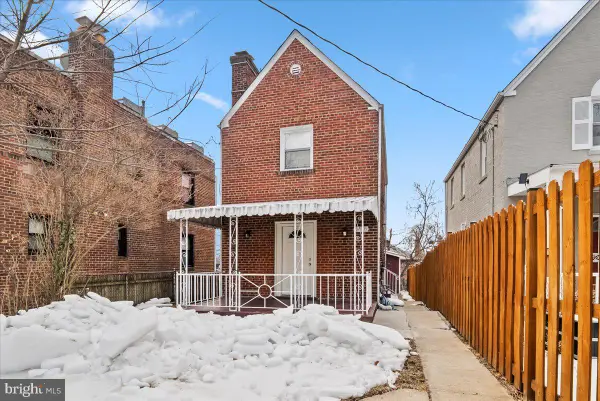 $599,900Active3 beds 2 baths1,240 sq. ft.
$599,900Active3 beds 2 baths1,240 sq. ft.6416 Blair Rd Nw, WASHINGTON, DC 20012
MLS# DCDC2244998Listed by: SAMSON PROPERTIES - Open Sun, 2 to 4pmNew
 $500,000Active1 beds 1 baths753 sq. ft.
$500,000Active1 beds 1 baths753 sq. ft.460 New York Ne #304, WASHINGTON, DC 20001
MLS# DCDC2239280Listed by: CORCORAN MCENEARNEY

