1801 Clydesdale Pl Nw #420, Washington, DC 20009
Local realty services provided by:Mountain Realty ERA Powered
1801 Clydesdale Pl Nw #420,Washington, DC 20009
$160,000
- - Beds
- 1 Baths
- 450 sq. ft.
- Condominium
- Active
Listed by: chelsea ingrid henderson
Office: reverie residential
MLS#:DCDC2241476
Source:BRIGHTMLS
Price summary
- Price:$160,000
- Price per sq. ft.:$355.56
About this home
Welcome home to your new urban oasis in the Saxony Cooperative, a full-service building offering front desk staff with secured building access, a fitness room, a community room, bike storage, and shared laundry facilities.
Unit 420 is a light-filled, open-concept studio tucked away on a quiet street in one of DC’s most vibrant, sought-after neighborhoods. With nearly 450 square feet of well-designed space, this unit features classic parquet floors, a spacious walk-in closet, and a generous kitchen with a wall of cabinetry for ample storage and countertop space. The kitchen features a stainless steel gas range, a dishwasher and additional space for storage. The layout of this unit thoughtfully allows for multiple design opportunities to create a comfortable and cozy living space. Tree house vibes abound thanks to large windows that frame tranquil views of greenery and the landscaped front courtyard.
One of the standout features of this building is the expansive, recently renovated rooftop, where residents enjoy breathtaking views of Rock Creek Park, the National Cathedral, and spectacular sunsets—an ideal setting to relax or entertain.
With a reputation for its warm, social community and beautifully landscaped grounds that resemble a retreat site, The Saxony is one of the best co-ops in town and is conveniently located just steps from Rock Creek Park, the National Zoo, and an endless array of shops, restaurants, and the Red Line Metro. Parking is available for approximately $200/month through the building and installation of a washer/dryer combo in the property is allowed with co-op board approval.
Make this tranquil unit your home.
Contact an agent
Home facts
- Year built:1950
- Listing ID #:DCDC2241476
- Added:269 day(s) ago
- Updated:February 15, 2026 at 02:37 PM
Rooms and interior
- Total bathrooms:1
- Full bathrooms:1
- Living area:450 sq. ft.
Heating and cooling
- Cooling:Wall Unit
- Heating:Electric, Wall Unit
Structure and exterior
- Year built:1950
- Building area:450 sq. ft.
Utilities
- Water:Public
- Sewer:Public Sewer
Finances and disclosures
- Price:$160,000
- Price per sq. ft.:$355.56
New listings near 1801 Clydesdale Pl Nw #420
- Coming Soon
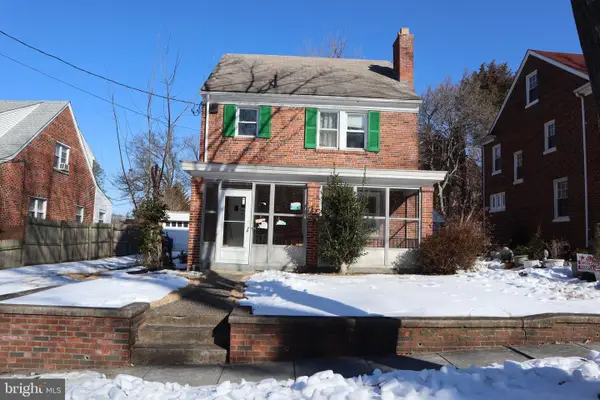 $400,000Coming Soon4 beds 3 baths
$400,000Coming Soon4 beds 3 baths205 Oglethorpe St Nw, WASHINGTON, DC 20011
MLS# DCDC2245098Listed by: FRONTIER REALTY GROUP - Coming Soon
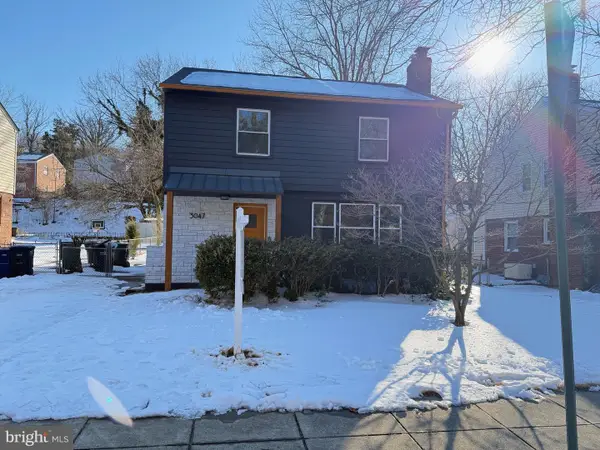 $635,000Coming Soon5 beds 3 baths
$635,000Coming Soon5 beds 3 baths3047 O St Se, WASHINGTON, DC 20020
MLS# DCDC2243762Listed by: TTR SOTHEBY'S INTERNATIONAL REALTY - New
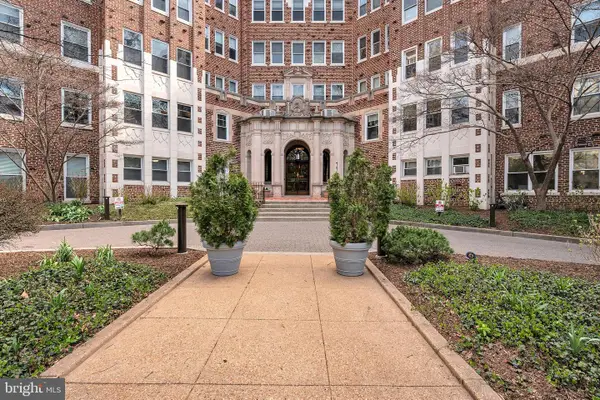 $624,998Active1 beds 1 baths800 sq. ft.
$624,998Active1 beds 1 baths800 sq. ft.4707 Connecticut Ave Nw #103, WASHINGTON, DC 20008
MLS# DCDC2245854Listed by: LISTWITHFREEDOM.COM - Open Sun, 1 to 3pmNew
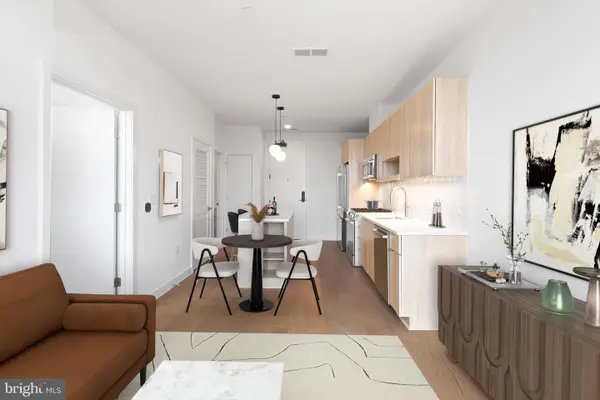 $419,900Active1 beds 1 baths530 sq. ft.
$419,900Active1 beds 1 baths530 sq. ft.7175 12th St Nw #612, WASHINGTON, DC 20011
MLS# DCDC2245856Listed by: URBAN PACE POLARIS, INC. - Open Sun, 1 to 3pmNew
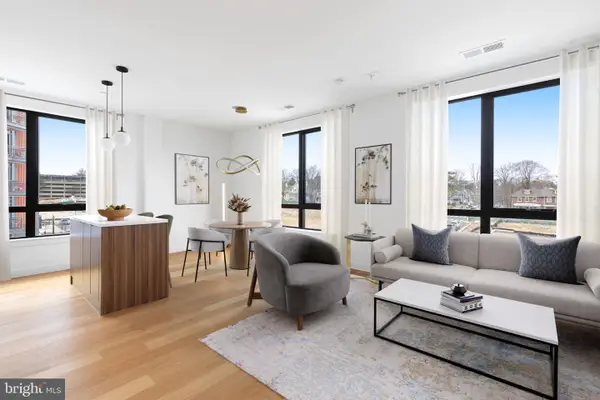 $449,900Active1 beds 1 baths717 sq. ft.
$449,900Active1 beds 1 baths717 sq. ft.7175 12th St Nw #318, WASHINGTON, DC 20011
MLS# DCDC2245862Listed by: URBAN PACE POLARIS, INC. - New
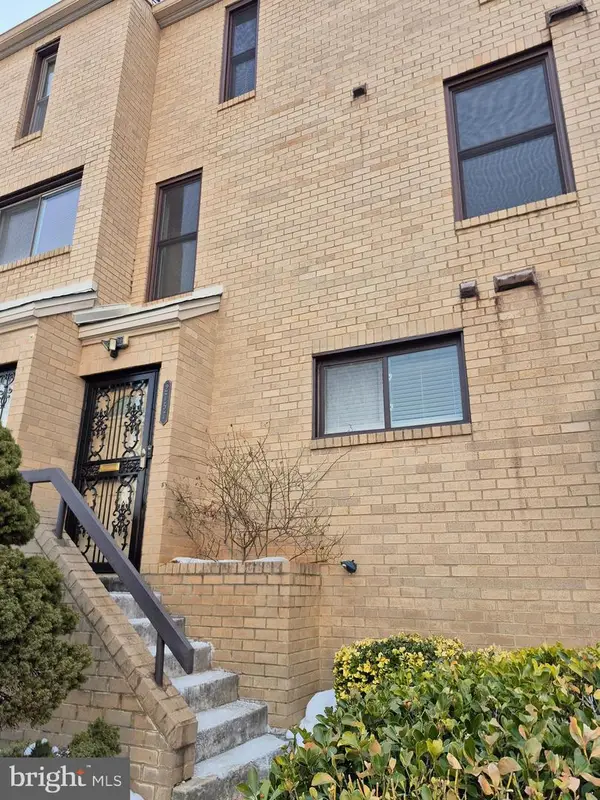 $429,999Active3 beds 3 baths1,292 sq. ft.
$429,999Active3 beds 3 baths1,292 sq. ft.2757 31st Pl Ne #2757, WASHINGTON, DC 20018
MLS# DCDC2243524Listed by: LONG & FOSTER REAL ESTATE, INC. - Coming Soon
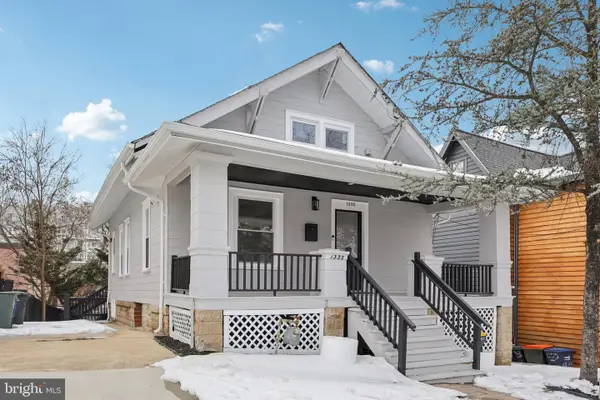 $800,000Coming Soon5 beds 4 baths
$800,000Coming Soon5 beds 4 baths1335 Maple View Pl Se, WASHINGTON, DC 20020
MLS# DCDC2243846Listed by: REDFIN CORP - New
 $675,000Active2 beds 2 baths900 sq. ft.
$675,000Active2 beds 2 baths900 sq. ft.1527 K St Se, WASHINGTON, DC 20003
MLS# DCDC2245656Listed by: RE/MAX DISTINCTIVE REAL ESTATE, INC. - New
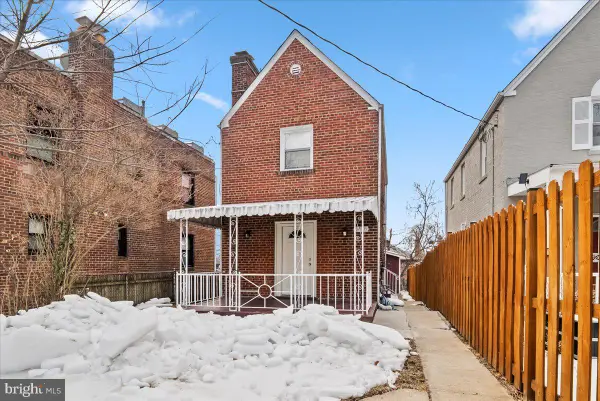 $599,900Active3 beds 2 baths1,240 sq. ft.
$599,900Active3 beds 2 baths1,240 sq. ft.6416 Blair Rd Nw, WASHINGTON, DC 20012
MLS# DCDC2244998Listed by: SAMSON PROPERTIES - Open Sun, 2 to 4pmNew
 $500,000Active1 beds 1 baths753 sq. ft.
$500,000Active1 beds 1 baths753 sq. ft.460 New York Ne #304, WASHINGTON, DC 20001
MLS# DCDC2239280Listed by: CORCORAN MCENEARNEY

