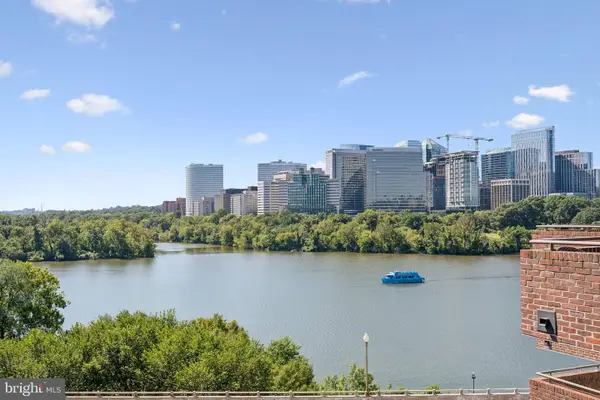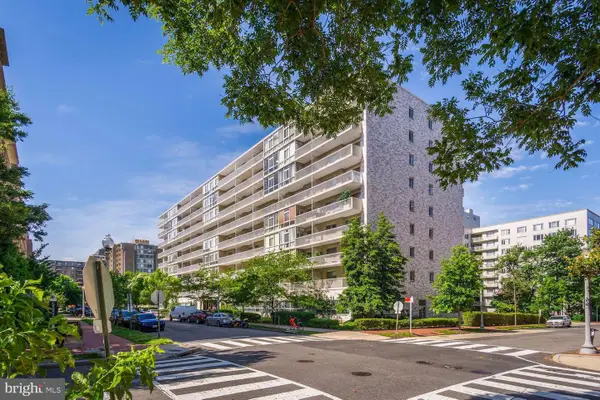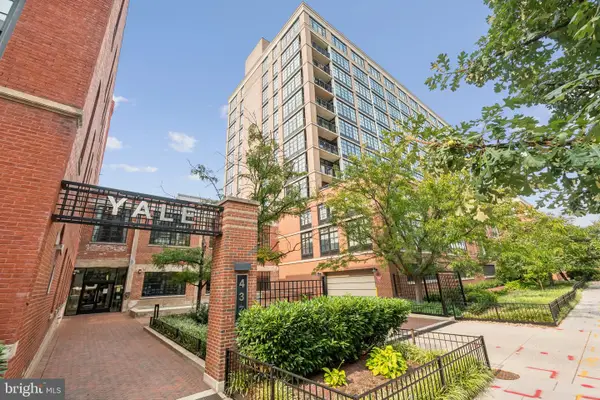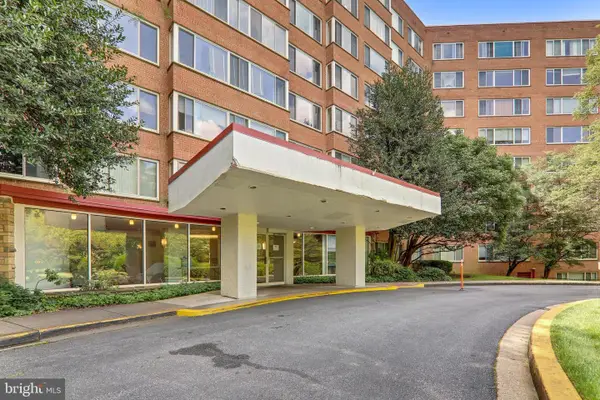1809 3rd St Ne #1, WASHINGTON, DC 20002
Local realty services provided by:ERA Martin Associates
Listed by:carl richard pearrell jr.
Office:exp realty, llc.
MLS#:DCDC2219958
Source:BRIGHTMLS
Price summary
- Price:$799,900
- Price per sq. ft.:$548.25
About this home
Don’t miss this stunning, newly renovated (2025) townhouse-style, two-level condo in the heart of tree-lined Eckington—one of DC’s most dynamic neighborhoods.
Step inside to a totally refreshed, from top to bottom, open floor plan featuring upgraded quartz countertops, with a deep kitchen sink, custom white cabinetry, premium GE Café appliances, and all the bathrooms that offer elegant upgrades for a touch of luxury, plus upgraded honeycomb window treatments throughout.
Enjoy the convenience of being nestled between two Metro stops and just steps from the Metropolitan Branch Trail and beautiful Tanner Park. This spacious condo boasts 3 bedrooms, a versatile loft (perfect for a home office), 3 full bathrooms, and a powder room. The included 3D Video Walkthrough is now available!
Dramatic 19-foot ceilings and expansive windows flood the home with natural light all day. There’s abundant storage—from spacious closets to a dedicated storage shed near your private, secure (off-street) parking spot.
Start your day with coffee and a sunrise on your east-facing balcony, or unwind with a sunset beverage on your charming front patio. Just a short stroll from Union Market, DC Bouldering Project, Lost Generation Brewery, Yang Market (a neighborhood favorite), plus excellent restaurants, shops, and more.
This luxury condo offers the perfect blend of style, space, and location—schedule your showing today!
Contact an agent
Home facts
- Year built:2013
- Listing ID #:DCDC2219958
- Added:17 day(s) ago
- Updated:September 16, 2025 at 01:51 PM
Rooms and interior
- Bedrooms:3
- Total bathrooms:4
- Full bathrooms:3
- Half bathrooms:1
- Living area:1,459 sq. ft.
Heating and cooling
- Cooling:Central A/C
- Heating:Forced Air, Natural Gas
Structure and exterior
- Year built:2013
- Building area:1,459 sq. ft.
Utilities
- Water:Public
- Sewer:Public Sewer
Finances and disclosures
- Price:$799,900
- Price per sq. ft.:$548.25
- Tax amount:$5,908 (2024)
New listings near 1809 3rd St Ne #1
- New
 $360,000Active3 beds 2 baths1,056 sq. ft.
$360,000Active3 beds 2 baths1,056 sq. ft.1511 Montana Ave Ne, WASHINGTON, DC 20018
MLS# DCDC2222574Listed by: EXP REALTY, LLC - Coming Soon
 $159,900Coming Soon2 beds 1 baths
$159,900Coming Soon2 beds 1 baths2107 Fort Davis St Se #202, WASHINGTON, DC 20020
MLS# DCDC2223046Listed by: RLAH @PROPERTIES - New
 $1,650,000Active2 beds 3 baths2,038 sq. ft.
$1,650,000Active2 beds 3 baths2,038 sq. ft.1015 33rd St Nw #809, WASHINGTON, DC 20007
MLS# DCDC2209198Listed by: COMPASS - Coming SoonOpen Sun, 11am to 1pm
 $699,000Coming Soon2 beds 2 baths
$699,000Coming Soon2 beds 2 baths730 Nw 24th St Nw #906/907, WASHINGTON, DC 20037
MLS# DCDC2216966Listed by: RE/MAX ALLEGIANCE - Open Sat, 11am to 1pmNew
 $480,000Active1 beds 1 baths785 sq. ft.
$480,000Active1 beds 1 baths785 sq. ft.437 New York Ave Nw #324, WASHINGTON, DC 20001
MLS# DCDC2217616Listed by: RLAH @PROPERTIES - Coming SoonOpen Sat, 1 to 3pm
 $265,000Coming Soon-- beds 1 baths
$265,000Coming Soon-- beds 1 baths2130 N St Nw #104, WASHINGTON, DC 20037
MLS# DCDC2222246Listed by: COMPASS - Coming SoonOpen Thu, 5 to 7pm
 $869,000Coming Soon4 beds 4 baths
$869,000Coming Soon4 beds 4 baths3811 South Dakota Ave Ne, WASHINGTON, DC 20018
MLS# DCDC2222502Listed by: REAL BROKER, LLC - Coming Soon
 $250,000Coming Soon1 beds 1 baths
$250,000Coming Soon1 beds 1 baths4000 Tunlaw Rd Nw #220, WASHINGTON, DC 20007
MLS# DCDC2222916Listed by: REDFIN CORPORATION - New
 $549,900Active2 beds 2 baths1,014 sq. ft.
$549,900Active2 beds 2 baths1,014 sq. ft.2610 41st St Nw #1, WASHINGTON, DC 20007
MLS# DCDC2223012Listed by: TTR SOTHEBY'S INTERNATIONAL REALTY - New
 $449,999Active4 beds 3 baths1,536 sq. ft.
$449,999Active4 beds 3 baths1,536 sq. ft.4246 Southern Ave Se, WASHINGTON, DC 20019
MLS# DCDC2223020Listed by: SAMSON PROPERTIES
