1819 Kenyon St Nw, Washington, DC 20010
Local realty services provided by:ERA Liberty Realty
1819 Kenyon St Nw,Washington, DC 20010
$2,095,000
- 5 Beds
- 7 Baths
- 4,440 sq. ft.
- Townhouse
- Pending
Listed by: megan stohner conway
Office: compass
MLS#:DCDC2215694
Source:BRIGHTMLS
Price summary
- Price:$2,095,000
- Price per sq. ft.:$471.85
About this home
Tucked away in Historic Mount Pleasant, just one block from the National Zoo, 1819 Kenyon Street is an extraordinarily crafted Mediterranean-style rowhome boasting 5 bedrooms, 4 bathrooms, 3 half bathrooms, and a completely separate carriage house all spread over an expansive 4,400 est. sq. ft of living space. Stunning original details such as intricate moldings, large-scale rooms, and gleaming hardwood floors seamlessly combine with elegant updates for today’s homeowner. Multiple skylights, soaring ceiling heights, and oversized windows flood every space with light, adding to the airiness and grandeur of this magnificent home.
Enter through the formal foyer to a sunlit seating area or ideal office, marked by stately columns, striking moldings, and a classic brick fireplace. Concealed doors open onto the home’s laundry room, mudroom area, pet wash station, and bonus storage room perfect for a wine cellar. Upstairs, the main level features a grand, light-filled living room with a fireplace and custom built-ins, a stylish dry bar for entertaining, and the formal dining room perfect for large gatherings. The rear of the home is anchored by a fully renovated kitchen boasting a BlueStar 6-burner range, LG French door refrigerator, eat-at peninsula, and a sunny breakfast room reminiscent of a Parisian café with exposed brick, painted wainscoting, and an oversized skylight. The butler’s pantry adds convenience with a second sink and beverage center, while a stunning powder room with stained glass windows completes this level.
The upper levels offer a range of flexible spaces, all drenched in light from large windows and a huge over-stair skylight. On the third level, enjoy a generously sized bedroom with walk-in closet, en-suite bath, and cozy fireplace; a sun-filled second bedroom with a beautifully tiled en-suite bathroom and curbless shower; and a versatile office or playroom beneath an impressive two-story ceiling. The top floor showcases an airy primary suite with cathedral ceilings, glass-paneled French doors, and beautiful views of the surrounding greenery. Start and end your day in the luxurious primary bathroom featuring a clawfoot tub, floating double-vanity, and walk-in shower. Adjacent is a light-filled windowed closet or fourth bedroom, outfitted with custom storage.
A rare highlight of this property is the fully detached carriage house—an impeccably renovated 1 bedroom, 1.5 bath residence. It offers a spacious living and dining area, a full kitchen, and stacked laundry, all drenched in sunlight from two skylights and a multitude of windows. This flexible space is perfect for long-term guests, multi-generational living, or as a premium rental opportunity. Outdoor living is effortless with a private rear patio connecting the main house and carriage house, providing an ideal setting for relaxation and al fresco dining.
Stroll up to Mount Pleasant Street for coffee, yoga, shopping, dining, and more, or get outdoors on the trails of Rock Creek Park or at the National Zoo. Convene with neighbors at “Acorn Park” around the corner and hit up the Saturday Farmer’s Market on Mount Pleasant Street. In bounds for Bancroft Elementary, just a few blocks away, as well as Deal Middle School and Jackson-Reed High School. With its unique architecture, light-filled interiors, and flexible living options, 1819 Kenyon Street is an extraordinary offering in one of DC’s most cherished neighborhoods.
Contact an agent
Home facts
- Year built:1913
- Listing ID #:DCDC2215694
- Added:58 day(s) ago
- Updated:November 16, 2025 at 08:28 AM
Rooms and interior
- Bedrooms:5
- Total bathrooms:7
- Full bathrooms:4
- Half bathrooms:3
- Living area:4,440 sq. ft.
Heating and cooling
- Cooling:Central A/C
- Heating:Forced Air, Natural Gas
Structure and exterior
- Year built:1913
- Building area:4,440 sq. ft.
- Lot area:0.05 Acres
Schools
- High school:JACKSON-REED
- Middle school:DEAL JUNIOR HIGH SCHOOL
- Elementary school:BANCROFT
Utilities
- Water:Public
- Sewer:Public Sewer
Finances and disclosures
- Price:$2,095,000
- Price per sq. ft.:$471.85
- Tax amount:$15,464 (2024)
New listings near 1819 Kenyon St Nw
- New
 $564,900Active2 beds 3 baths1,068 sq. ft.
$564,900Active2 beds 3 baths1,068 sq. ft.301 Massachusetts Ave Nw #102, WASHINGTON, DC 20001
MLS# DCDC2231962Listed by: EXP REALTY, LLC - New
 $695,000Active1 beds 1 baths720 sq. ft.
$695,000Active1 beds 1 baths720 sq. ft.3251 Prospect St Nw #410, WASHINGTON, DC 20007
MLS# DCDC2231954Listed by: LONG & FOSTER REAL ESTATE, INC. - New
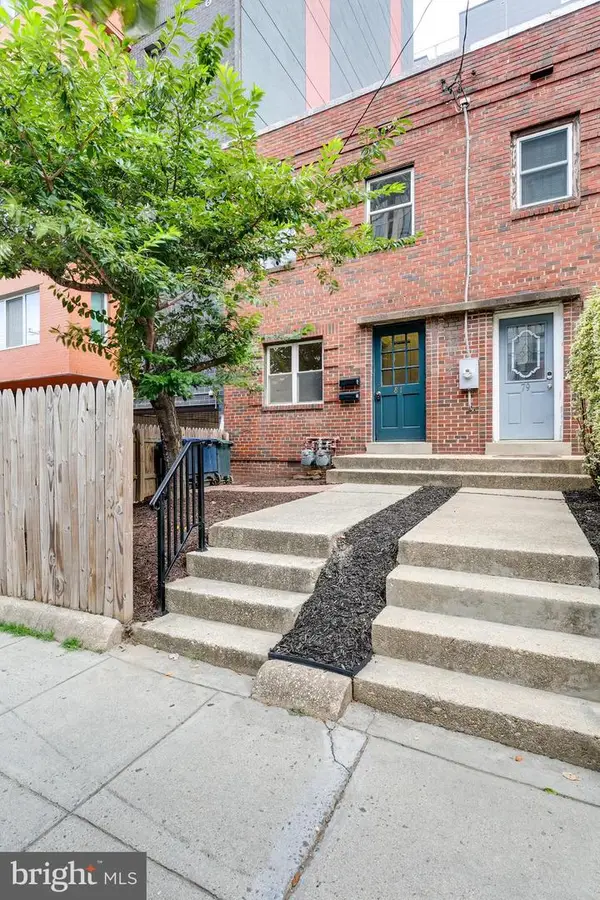 $699,990Active2 beds 2 baths1,120 sq. ft.
$699,990Active2 beds 2 baths1,120 sq. ft.81 Q St Sw, WASHINGTON, DC 20024
MLS# DCDC2231958Listed by: CAPITAL AREA REALTORS OF DC - New
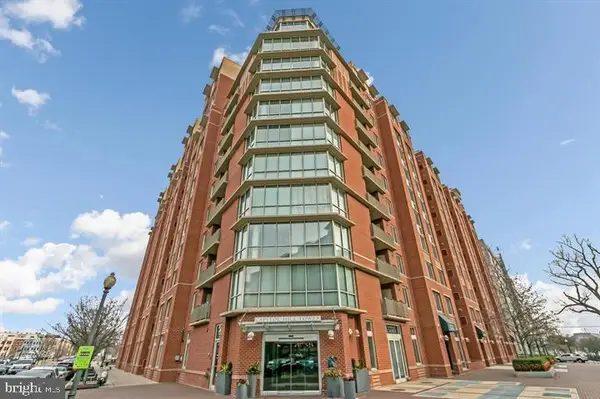 $415,000Active1 beds 1 baths762 sq. ft.
$415,000Active1 beds 1 baths762 sq. ft.1000 New Jersey Ave Se #1029, WASHINGTON, DC 20003
MLS# DCDC2231644Listed by: BERKSHIRE HATHAWAY HOMESERVICES PENFED REALTY - New
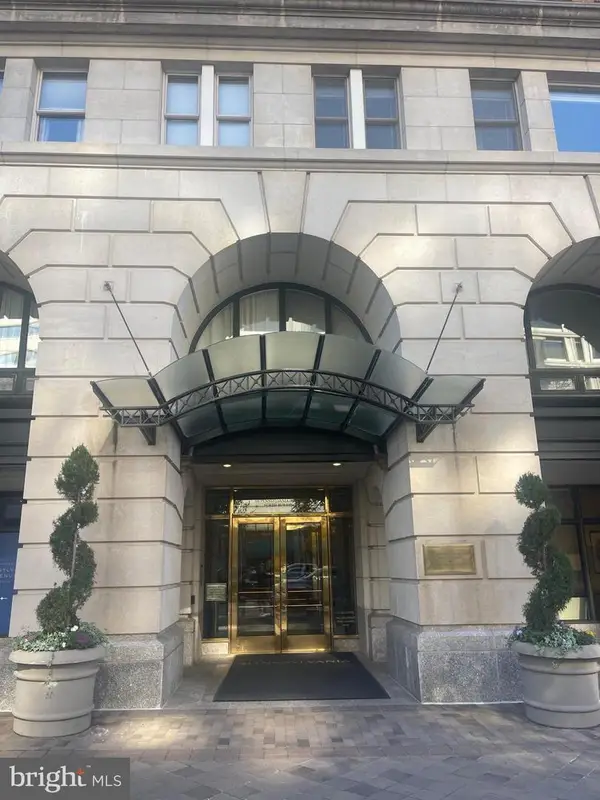 $460,000Active1 beds 1 baths726 sq. ft.
$460,000Active1 beds 1 baths726 sq. ft.601 Pennsylvania Ave Nw #710, WASHINGTON, DC 20004
MLS# DCDC2229310Listed by: FAIRFAX REALTY OF TYSONS - Coming Soon
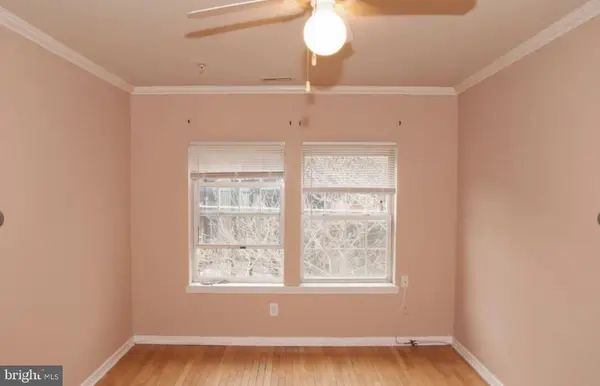 $75,000Coming Soon1 beds 1 baths
$75,000Coming Soon1 beds 1 baths2100 Fendall St Se #13, WASHINGTON, DC 20020
MLS# DCDC2230728Listed by: TTR SOTHEBY'S INTERNATIONAL REALTY - Coming Soon
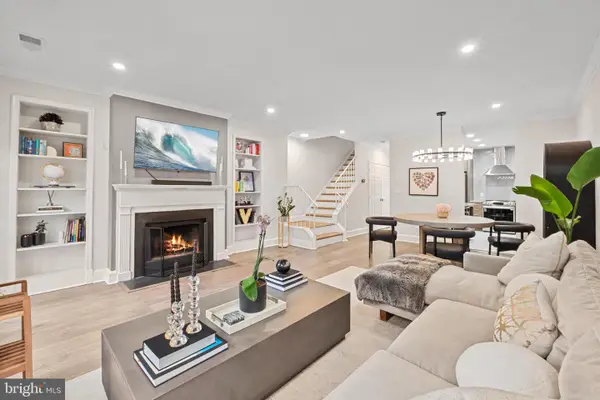 $799,900Coming Soon2 beds 2 baths
$799,900Coming Soon2 beds 2 baths4311 Massachusetts Ave Nw, WASHINGTON, DC 20016
MLS# DCDC2231474Listed by: LONG & FOSTER REAL ESTATE, INC. - Open Sun, 2 to 4pm
 $1,550,000Pending3 beds 4 baths3,423 sq. ft.
$1,550,000Pending3 beds 4 baths3,423 sq. ft.626 A St Ne, WASHINGTON, DC 20002
MLS# DCDC2213156Listed by: COMPASS 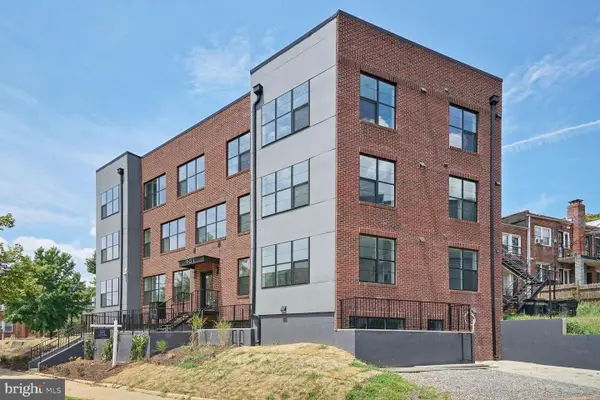 $550,000Pending2 beds 2 baths1,250 sq. ft.
$550,000Pending2 beds 2 baths1,250 sq. ft.901 19th St Ne #ph2, WASHINGTON, DC 20002
MLS# DCDC2231472Listed by: M SQUARED REAL ESTATE LLC- Coming Soon
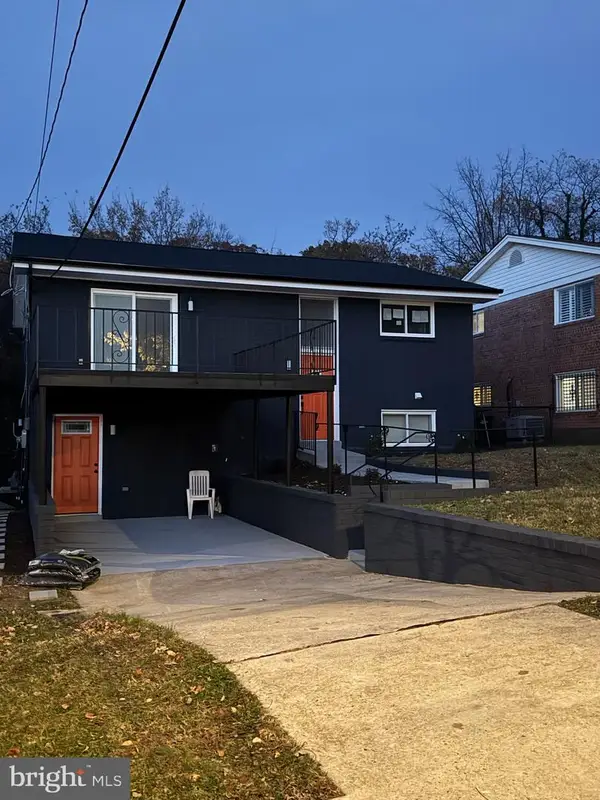 $745,000Coming Soon4 beds 4 baths
$745,000Coming Soon4 beds 4 baths3240 Pope St Se, WASHINGTON, DC 20020
MLS# DCDC2231924Listed by: NHT REAL ESTATE LLC
