1935 Foxview Cir Nw, Washington, DC 20007
Local realty services provided by:ERA Valley Realty
Listed by: harding s polk, roberta m theis
Office: compass
MLS#:DCDC2191594
Source:BRIGHTMLS
Price summary
- Price:$4,950,000
- Price per sq. ft.:$659.47
- Monthly HOA dues:$795
About this home
Gracious entry hall with custom crown molding & arched doorways
Formal Living room and dining room easily accommodates large dinner parties and gatherings
High ceilings, crown molding, and arched entryways amplify the elegant staircase.
Chefs' kitchen with central island and large eat in kitchen area
Large family room and library with fireplace adjoins eat in kitchen
Executive, wood paneled office
7 bedrooms, 5 full baths and one-half bath on 4 finished levels
Primary bedroom with sitting room, 2 walk in closets
Primary bath with soaking tub, double entry shower, separate vanities and bathrooms
Home theater, 8 lounge chair seating. Movie and sound equipment
conveys
Cubby room at garage entry with 8 cubicles
3 car garage
Large rear yard that can accommodate addition of a pool and spacious patio.
3 Fireplaces: LR & DR fireplaces with handmade Architectural marble mantles
Lights, Sound system, HVAC - WIFI remote controlled (see photos) two ipad panels located in the kitchen and primary bedroom
3 Level Elevator capable
Interior - 6,887 Finished sq ft, 7,700 Total sq ft
Lot 9,203 SF
Monthly HOA $795
Contact an agent
Home facts
- Year built:2011
- Listing ID #:DCDC2191594
- Added:329 day(s) ago
- Updated:February 17, 2026 at 02:35 PM
Rooms and interior
- Bedrooms:7
- Total bathrooms:6
- Full bathrooms:5
- Half bathrooms:1
- Living area:7,506 sq. ft.
Heating and cooling
- Cooling:Central A/C, Zoned
- Heating:Central, Natural Gas, Zoned
Structure and exterior
- Roof:Slate
- Year built:2011
- Building area:7,506 sq. ft.
- Lot area:0.21 Acres
Schools
- High school:WILSON SENIOR
- Middle school:HARDY
Utilities
- Water:Public
- Sewer:Public Septic
Finances and disclosures
- Price:$4,950,000
- Price per sq. ft.:$659.47
- Tax amount:$34,057 (2024)
New listings near 1935 Foxview Cir Nw
- New
 $1,099,000Active5 beds 4 baths2,325 sq. ft.
$1,099,000Active5 beds 4 baths2,325 sq. ft.1001 Kenyon St Nw, WASHINGTON, DC 20010
MLS# DCDC2245642Listed by: KW METRO CENTER - New
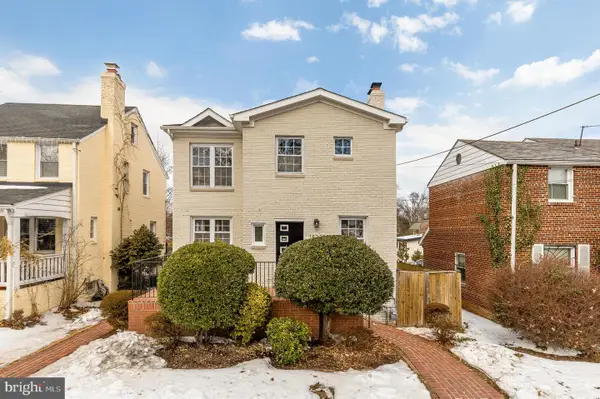 $839,000Active4 beds 4 baths2,624 sq. ft.
$839,000Active4 beds 4 baths2,624 sq. ft.1822 Taylor St Ne, WASHINGTON, DC 20018
MLS# DCDC2243614Listed by: COMPASS - Coming SoonOpen Sun, 12 to 2pm
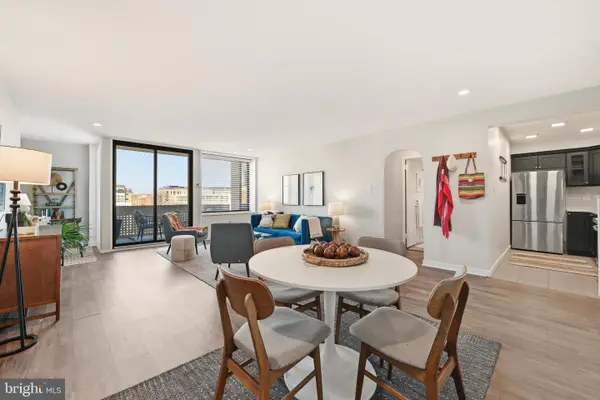 $335,000Coming Soon1 beds 1 baths
$335,000Coming Soon1 beds 1 baths1245 4th St Sw #e805, WASHINGTON, DC 20024
MLS# DCDC2245328Listed by: REAL BROKER, LLC - New
 $590,000Active2 beds 1 baths812 sq. ft.
$590,000Active2 beds 1 baths812 sq. ft.1308 Clifton St Nw #312, WASHINGTON, DC 20009
MLS# DCDC2246210Listed by: KW METRO CENTER - New
 $499,900Active2 beds 2 baths1,050 sq. ft.
$499,900Active2 beds 2 baths1,050 sq. ft.1420 Staples St Ne #1, WASHINGTON, DC 20002
MLS# DCDC2246214Listed by: PEARSON SMITH REALTY, LLC - Coming Soon
 $595,000Coming Soon2 beds 2 baths
$595,000Coming Soon2 beds 2 baths1402 H St Ne #505, WASHINGTON, DC 20002
MLS# DCDC2245864Listed by: DESIREE CALLENDER REALTORS AND ASSOCIATES, LLC - New
 $1,850,000Active2 beds 3 baths2,170 sq. ft.
$1,850,000Active2 beds 3 baths2,170 sq. ft.1434 T St Nw, WASHINGTON, DC 20009
MLS# DCDC2246184Listed by: REALTY NETWORK, INC. - Coming Soon
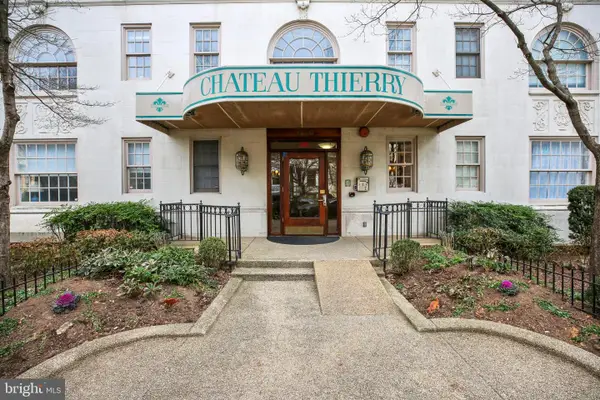 $495,000Coming Soon2 beds 2 baths
$495,000Coming Soon2 beds 2 baths1920 S S St Nw #404, WASHINGTON, DC 20009
MLS# DCDC2245994Listed by: NORTHGATE REALTY, LLC - Coming Soon
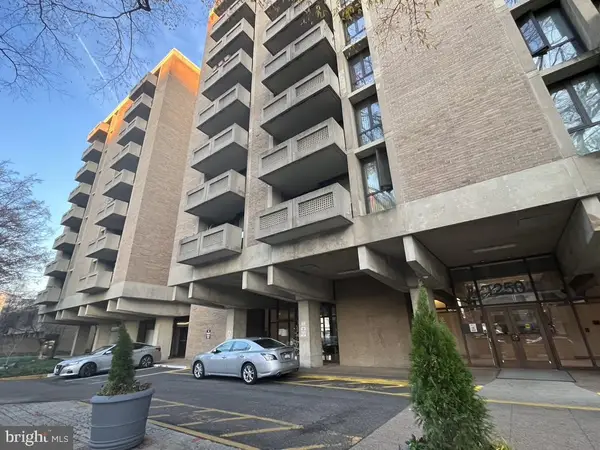 $400,000Coming Soon2 beds 2 baths
$400,000Coming Soon2 beds 2 baths1250 4th St Sw #w214, WASHINGTON, DC 20024
MLS# DCDC2246200Listed by: RE/MAX GALAXY 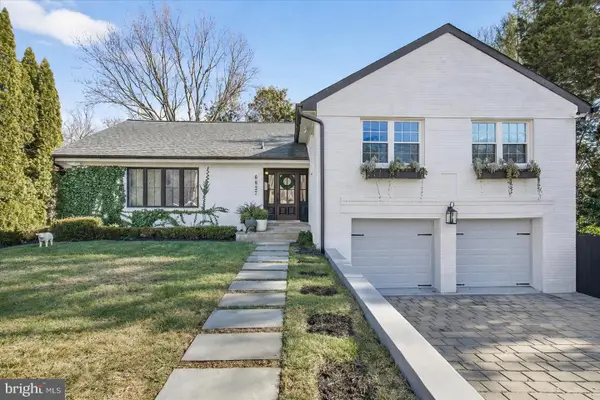 $1,700,000Pending4 beds 6 baths3,792 sq. ft.
$1,700,000Pending4 beds 6 baths3,792 sq. ft.6827 32nd St Nw, WASHINGTON, DC 20015
MLS# DCDC2240830Listed by: COMPASS

