1992 Retta Gilliam Ct Se, Washington, DC 20020
Local realty services provided by:ERA Martin Associates
Listed by: beauford h mensah
Office: samson properties
MLS#:DCDC2222200
Source:BRIGHTMLS
Price summary
- Price:$669,999
- Price per sq. ft.:$327.15
- Monthly HOA dues:$152
About this home
This home qualifies for 100% financing with no PMI and a $4000 Grant!!
Stunning Renovated Home with Capitol Views in Gated Community
Welcome to 1992 Retta Gilliam Ct SE, a beautifully renovated residence located in a sought-after gated community offering rare views of the U.S. Capitol. With garage parking, modern finishes, and an ideal location just minutes from downtown DC, this home perfectly combines style, comfort, and convenience.
Inside, you’ll find three finished levels with luxury vinyl flooring throughout. The gourmet kitchen is outfitted with stainless steel appliances, quartz countertops, and modern cabinetry, seamlessly connecting to the open-flow family room, living room, and dining room—ideal for both everyday living and entertaining. The main level also includes a powder room and laundry area for added convenience.
Upstairs, the primary suite is a true retreat, featuring a spacious sitting room, walk-in closet, and a spa-inspired bathroom with a soaking tub and walk-in shower. Two additional generously sized bedrooms and a modern tiled bathroom complete the upper level.
The fully finished basement provides excellent flexibility, offering two additional bedrooms, a full bathroom, and a large recreation room that can serve as a home theater, gym, or guest space.
This home’s location is unmatched—just minutes from downtown DC, 15 minutes to Reagan National Airport (DCA), and with easy access to I-295, I-395, and Route 50.
Don’t miss the opportunity to own this exceptional home that blends luxury living with unbeatable convenience.
Contact an agent
Home facts
- Year built:2007
- Listing ID #:DCDC2222200
- Added:157 day(s) ago
- Updated:February 15, 2026 at 02:37 PM
Rooms and interior
- Bedrooms:5
- Total bathrooms:4
- Full bathrooms:3
- Half bathrooms:1
- Living area:2,048 sq. ft.
Heating and cooling
- Cooling:Ceiling Fan(s), Central A/C
- Heating:Electric, Heat Pump - Electric BackUp
Structure and exterior
- Year built:2007
- Building area:2,048 sq. ft.
- Lot area:0.13 Acres
Utilities
- Water:Public
- Sewer:Public Septic, Public Sewer
Finances and disclosures
- Price:$669,999
- Price per sq. ft.:$327.15
- Tax amount:$5,178 (2024)
New listings near 1992 Retta Gilliam Ct Se
- Coming Soon
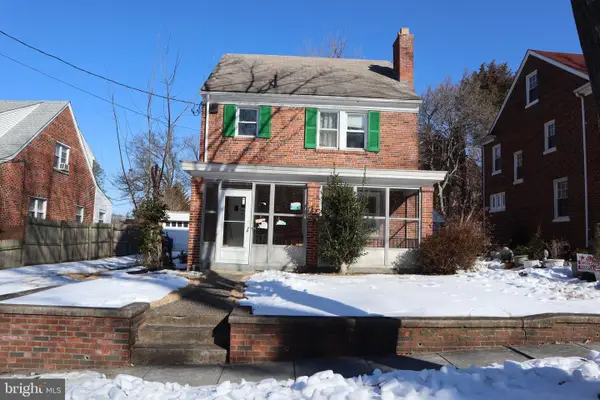 $400,000Coming Soon4 beds 3 baths
$400,000Coming Soon4 beds 3 baths205 Oglethorpe St Nw, WASHINGTON, DC 20011
MLS# DCDC2245098Listed by: FRONTIER REALTY GROUP - Coming Soon
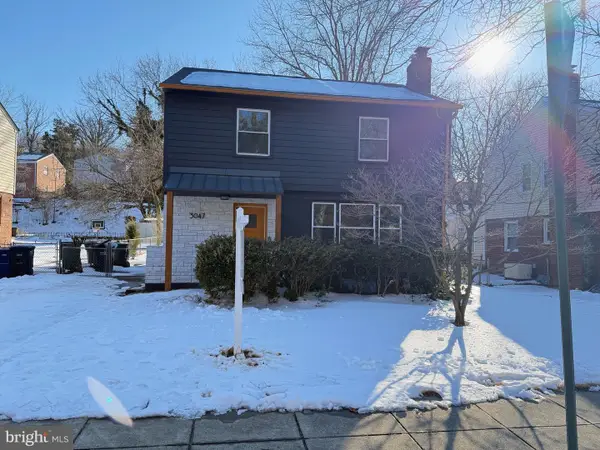 $635,000Coming Soon5 beds 3 baths
$635,000Coming Soon5 beds 3 baths3047 O St Se, WASHINGTON, DC 20020
MLS# DCDC2243762Listed by: TTR SOTHEBY'S INTERNATIONAL REALTY - New
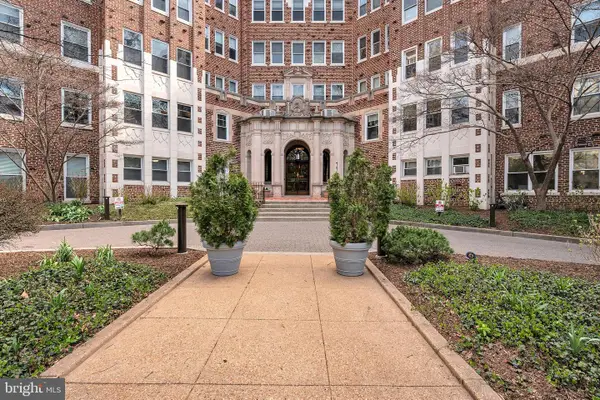 $624,998Active1 beds 1 baths800 sq. ft.
$624,998Active1 beds 1 baths800 sq. ft.4707 Connecticut Ave Nw #103, WASHINGTON, DC 20008
MLS# DCDC2245854Listed by: LISTWITHFREEDOM.COM - Open Sun, 1 to 3pmNew
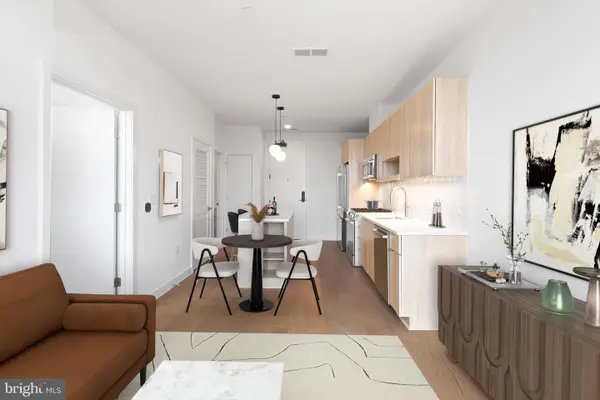 $419,900Active1 beds 1 baths530 sq. ft.
$419,900Active1 beds 1 baths530 sq. ft.7175 12th St Nw #612, WASHINGTON, DC 20011
MLS# DCDC2245856Listed by: URBAN PACE POLARIS, INC. - Open Sun, 1 to 3pmNew
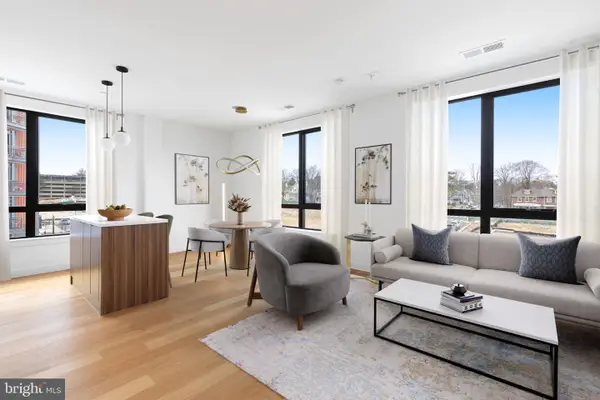 $449,900Active1 beds 1 baths717 sq. ft.
$449,900Active1 beds 1 baths717 sq. ft.7175 12th St Nw #318, WASHINGTON, DC 20011
MLS# DCDC2245862Listed by: URBAN PACE POLARIS, INC. - New
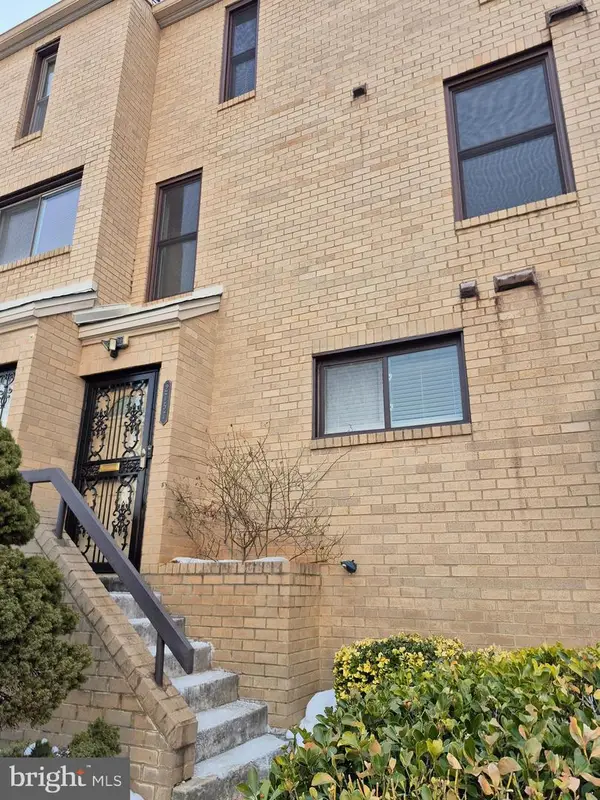 $429,999Active3 beds 3 baths1,292 sq. ft.
$429,999Active3 beds 3 baths1,292 sq. ft.2757 31st Pl Ne #2757, WASHINGTON, DC 20018
MLS# DCDC2243524Listed by: LONG & FOSTER REAL ESTATE, INC. - Coming Soon
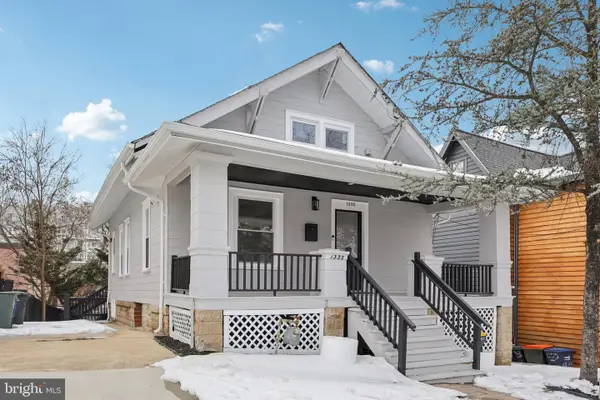 $800,000Coming Soon5 beds 4 baths
$800,000Coming Soon5 beds 4 baths1335 Maple View Pl Se, WASHINGTON, DC 20020
MLS# DCDC2243846Listed by: REDFIN CORP - New
 $675,000Active2 beds 2 baths900 sq. ft.
$675,000Active2 beds 2 baths900 sq. ft.1527 K St Se, WASHINGTON, DC 20003
MLS# DCDC2245656Listed by: RE/MAX DISTINCTIVE REAL ESTATE, INC. - New
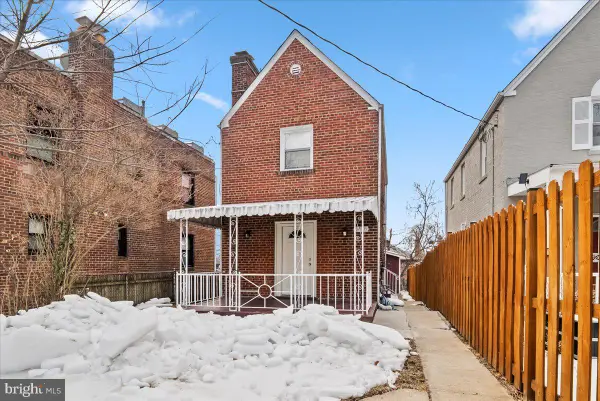 $599,900Active3 beds 2 baths1,240 sq. ft.
$599,900Active3 beds 2 baths1,240 sq. ft.6416 Blair Rd Nw, WASHINGTON, DC 20012
MLS# DCDC2244998Listed by: SAMSON PROPERTIES - Open Sun, 2 to 4pmNew
 $500,000Active1 beds 1 baths753 sq. ft.
$500,000Active1 beds 1 baths753 sq. ft.460 New York Ne #304, WASHINGTON, DC 20001
MLS# DCDC2239280Listed by: CORCORAN MCENEARNEY

