2001 Foxhall Rd Nw, Washington, DC 20007
Local realty services provided by:ERA Valley Realty
2001 Foxhall Rd Nw,Washington, DC 20007
$8,500,000
- 7 Beds
- 7 Baths
- 9,522 sq. ft.
- Single family
- Pending
Listed by: daniel m heider
Office: ttr sotheby's international realty
MLS#:DCDC2145862
Source:BRIGHTMLS
Price summary
- Price:$8,500,000
- Price per sq. ft.:$892.67
About this home
Welcome to 2001 Foxhall, the latest addition to the Valley View on Foxhall development. This custom home, to be built by Clemens Builders with interiors by Kelly Knebel Designs, is slated to break ground shortly and reach completion by Summer 2025.
As part of a limited collection of just three homes, 2001 Foxhall spans 10,000 finished square feet, offering an expansive living space, with a cohesive layout. This custom curated home will be complete with 7 bedrooms, 6 full bathrooms, and 1 half bathroom. As a sanctuary of luxury, the property will feature a fully finished walkout lower level, a pool, and an adjacent covered patio, perfect for entertaining. A screened-in porch off the main level provides the essence of indoor-outdoor living, as an additional amenity. The upper level is home to an incredible Primary Suite and additional bedrooms, while the versatile third level offers over 1,000 square feet of loft-style space.
2001 Foxhall is meticulously crafted to radiate sophistication and elegance, presenting a rare opportunity to own an exceptional custom-built home on one of Washington’s best streets.
Contact an agent
Home facts
- Year built:2025
- Listing ID #:DCDC2145862
- Added:494 day(s) ago
- Updated:November 16, 2025 at 08:28 AM
Rooms and interior
- Bedrooms:7
- Total bathrooms:7
- Full bathrooms:6
- Half bathrooms:1
- Living area:9,522 sq. ft.
Heating and cooling
- Cooling:Central A/C
- Heating:Forced Air, Natural Gas
Structure and exterior
- Year built:2025
- Building area:9,522 sq. ft.
- Lot area:0.33 Acres
Utilities
- Water:Public
- Sewer:Public Sewer
Finances and disclosures
- Price:$8,500,000
- Price per sq. ft.:$892.67
- Tax amount:$13,997 (2022)
New listings near 2001 Foxhall Rd Nw
- New
 $564,900Active2 beds 3 baths1,068 sq. ft.
$564,900Active2 beds 3 baths1,068 sq. ft.301 Massachusetts Ave Nw #102, WASHINGTON, DC 20001
MLS# DCDC2231962Listed by: EXP REALTY, LLC - New
 $695,000Active1 beds 1 baths720 sq. ft.
$695,000Active1 beds 1 baths720 sq. ft.3251 Prospect St Nw #410, WASHINGTON, DC 20007
MLS# DCDC2231954Listed by: LONG & FOSTER REAL ESTATE, INC. - New
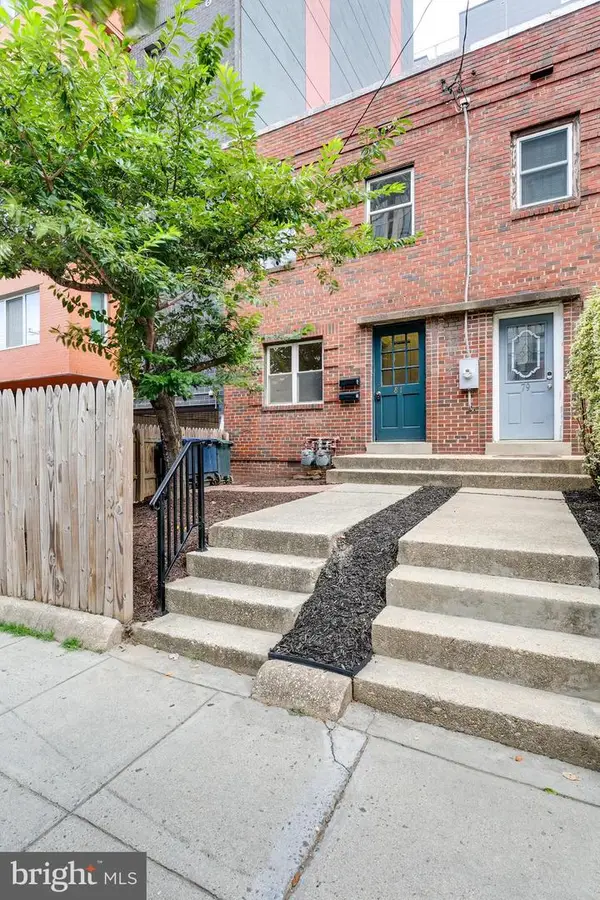 $699,990Active2 beds 2 baths1,120 sq. ft.
$699,990Active2 beds 2 baths1,120 sq. ft.81 Q St Sw, WASHINGTON, DC 20024
MLS# DCDC2231958Listed by: CAPITAL AREA REALTORS OF DC - New
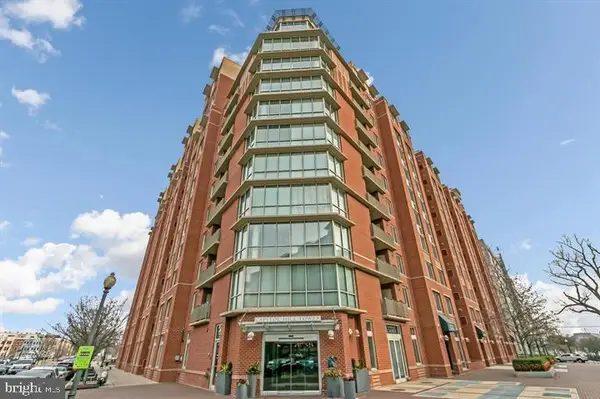 $415,000Active1 beds 1 baths762 sq. ft.
$415,000Active1 beds 1 baths762 sq. ft.1000 New Jersey Ave Se #1029, WASHINGTON, DC 20003
MLS# DCDC2231644Listed by: BERKSHIRE HATHAWAY HOMESERVICES PENFED REALTY - New
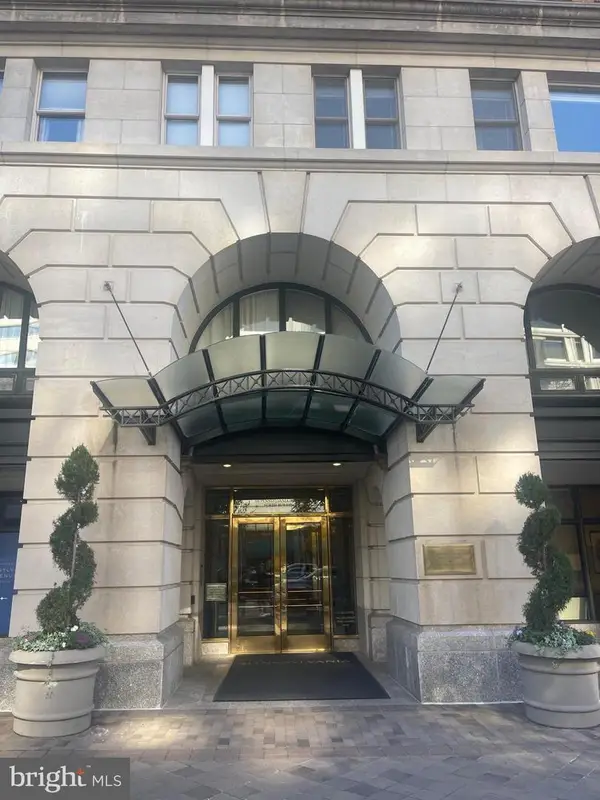 $460,000Active1 beds 1 baths726 sq. ft.
$460,000Active1 beds 1 baths726 sq. ft.601 Pennsylvania Ave Nw #710, WASHINGTON, DC 20004
MLS# DCDC2229310Listed by: FAIRFAX REALTY OF TYSONS - Coming Soon
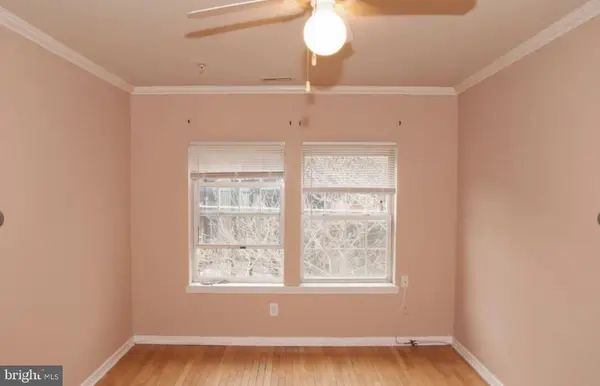 $75,000Coming Soon1 beds 1 baths
$75,000Coming Soon1 beds 1 baths2100 Fendall St Se #13, WASHINGTON, DC 20020
MLS# DCDC2230728Listed by: TTR SOTHEBY'S INTERNATIONAL REALTY - Coming Soon
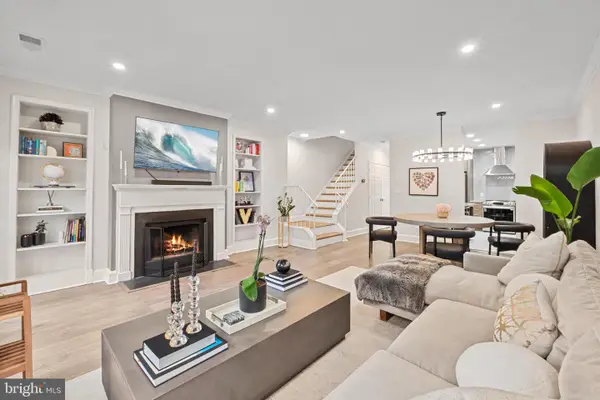 $799,900Coming Soon2 beds 2 baths
$799,900Coming Soon2 beds 2 baths4311 Massachusetts Ave Nw, WASHINGTON, DC 20016
MLS# DCDC2231474Listed by: LONG & FOSTER REAL ESTATE, INC. - Open Sun, 2 to 4pm
 $1,550,000Pending3 beds 4 baths3,423 sq. ft.
$1,550,000Pending3 beds 4 baths3,423 sq. ft.626 A St Ne, WASHINGTON, DC 20002
MLS# DCDC2213156Listed by: COMPASS 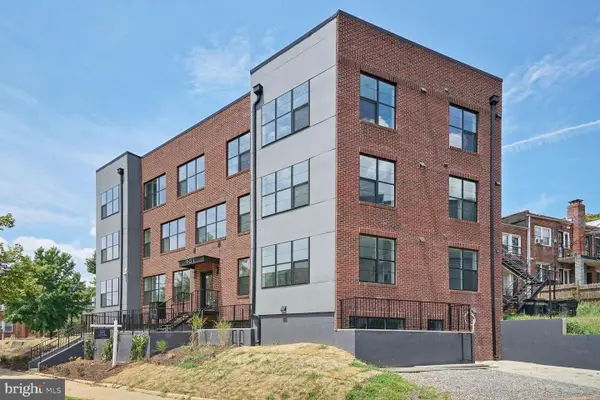 $550,000Pending2 beds 2 baths1,250 sq. ft.
$550,000Pending2 beds 2 baths1,250 sq. ft.901 19th St Ne #ph2, WASHINGTON, DC 20002
MLS# DCDC2231472Listed by: M SQUARED REAL ESTATE LLC- Coming Soon
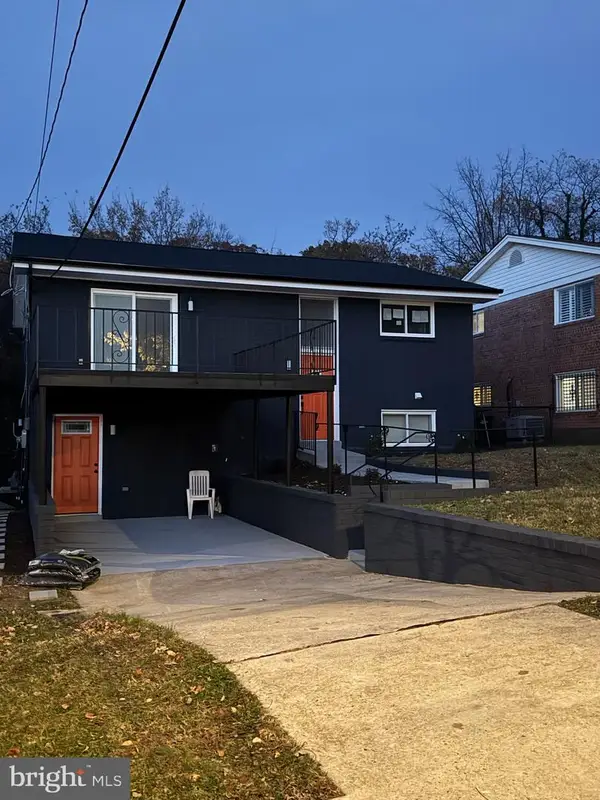 $745,000Coming Soon4 beds 4 baths
$745,000Coming Soon4 beds 4 baths3240 Pope St Se, WASHINGTON, DC 20020
MLS# DCDC2231924Listed by: NHT REAL ESTATE LLC
