2004 11th St Nw #326, WASHINGTON, DC 20001
Local realty services provided by:Mountain Realty ERA Powered
2004 11th St Nw #326,WASHINGTON, DC 20001
$599,000
- 2 Beds
- 2 Baths
- 1,051 sq. ft.
- Condominium
- Pending
Listed by:amanda j provost
Office:compass
MLS#:DCDC2218130
Source:BRIGHTMLS
Price summary
- Price:$599,000
- Price per sq. ft.:$569.93
About this home
Step into this bright and stylish two-bedroom, two-bath residence at The Lincoln, perfectly situated in DC’s vibrant U Street Corridor. Spanning over 1,050 square feet, this modern home blends sleek design with everyday comfort.
Sunlight pours through tall windows, accentuating the gleaming hardwood floors and airy open floor plan. The living area centers around a cozy gas fireplace, flowing seamlessly into the dining space—perfect for entertaining or unwinding. Just beyond, the fully renovated kitchen shines with white cabinetry, stainless steel appliances, quartz countertops, and an elegant backsplash.
The primary suite is generously sized, offering room for a desk or reading nook, a large walk-in closet, and a spa-like ensuite bathroom with Porcelanosa tile finishes. A second spacious bedroom and a newly renovated hall bath provide flexibility for guests or a home office. Added conveniences include an in-unit washer/dryer and brand-new HVAC system.
Life at The Lincoln means resort-style amenities at your fingertips: concierge service, fitness center, bike storage, dog park, community lounge, and a serene courtyard. Enjoy panoramic city views from the expansive rooftop deck, and take comfort knowing your dedicated indoor parking space awaits.
Outside your front door, U Street’s energy surrounds you—steps from Metro, Trader Joe’s, Whole Foods, and a lineup of beloved dining spots including Dukem Ethiopian, Lulu’s Wine Garden, The Alchemist, and The Greek Spot.
Contact an agent
Home facts
- Year built:2000
- Listing ID #:DCDC2218130
- Added:313 day(s) ago
- Updated:September 16, 2025 at 03:04 PM
Rooms and interior
- Bedrooms:2
- Total bathrooms:2
- Full bathrooms:2
- Living area:1,051 sq. ft.
Heating and cooling
- Cooling:Central A/C
- Heating:Electric, Forced Air
Structure and exterior
- Year built:2000
- Building area:1,051 sq. ft.
Utilities
- Water:Public
- Sewer:Public Sewer
Finances and disclosures
- Price:$599,000
- Price per sq. ft.:$569.93
- Tax amount:$5,357 (2024)
New listings near 2004 11th St Nw #326
- New
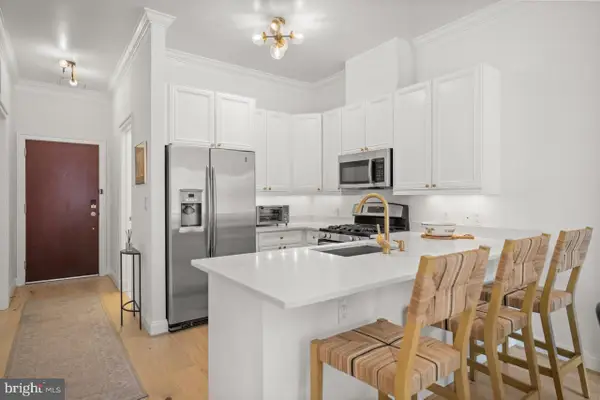 $720,000Active2 beds 2 baths801 sq. ft.
$720,000Active2 beds 2 baths801 sq. ft.1210 R St Nw #213, WASHINGTON, DC 20009
MLS# DCDC2207534Listed by: COMPASS - New
 $275,000Active-- beds -- baths518 sq. ft.
$275,000Active-- beds -- baths518 sq. ft.1441 Euclid St Nw, WASHINGTON, DC 20009
MLS# DCDC2222656Listed by: METRO CITY REALTY - New
 $360,000Active3 beds 2 baths1,056 sq. ft.
$360,000Active3 beds 2 baths1,056 sq. ft.1511 Montana Ave Ne, WASHINGTON, DC 20018
MLS# DCDC2222574Listed by: EXP REALTY, LLC - Coming Soon
 $159,900Coming Soon2 beds 1 baths
$159,900Coming Soon2 beds 1 baths2107 Fort Davis St Se #202, WASHINGTON, DC 20020
MLS# DCDC2223046Listed by: RLAH @PROPERTIES - New
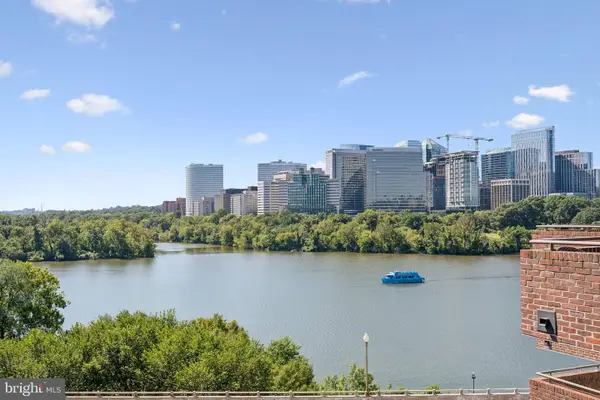 $1,650,000Active2 beds 3 baths2,038 sq. ft.
$1,650,000Active2 beds 3 baths2,038 sq. ft.1015 33rd St Nw #809, WASHINGTON, DC 20007
MLS# DCDC2209198Listed by: COMPASS - Coming SoonOpen Sun, 11am to 1pm
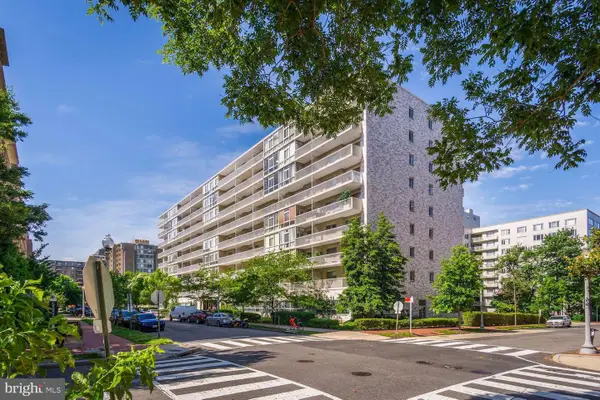 $699,000Coming Soon2 beds 2 baths
$699,000Coming Soon2 beds 2 baths730 Nw 24th St Nw #906/907, WASHINGTON, DC 20037
MLS# DCDC2216966Listed by: RE/MAX ALLEGIANCE - Open Sat, 11am to 1pmNew
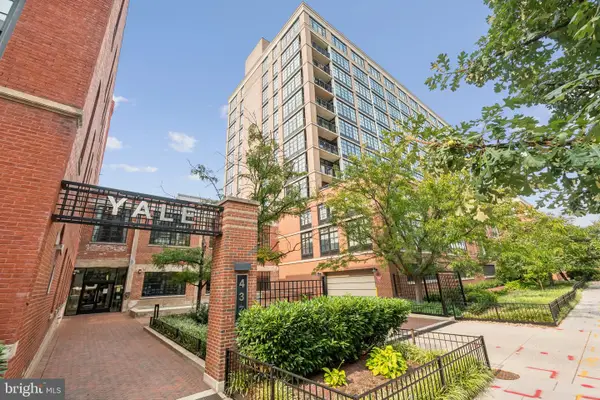 $480,000Active1 beds 1 baths785 sq. ft.
$480,000Active1 beds 1 baths785 sq. ft.437 New York Ave Nw #324, WASHINGTON, DC 20001
MLS# DCDC2217616Listed by: RLAH @PROPERTIES - Coming SoonOpen Sat, 1 to 3pm
 $265,000Coming Soon-- beds 1 baths
$265,000Coming Soon-- beds 1 baths2130 N St Nw #104, WASHINGTON, DC 20037
MLS# DCDC2222246Listed by: COMPASS - Coming SoonOpen Thu, 5 to 7pm
 $869,000Coming Soon4 beds 4 baths
$869,000Coming Soon4 beds 4 baths3811 South Dakota Ave Ne, WASHINGTON, DC 20018
MLS# DCDC2222502Listed by: REAL BROKER, LLC - Coming Soon
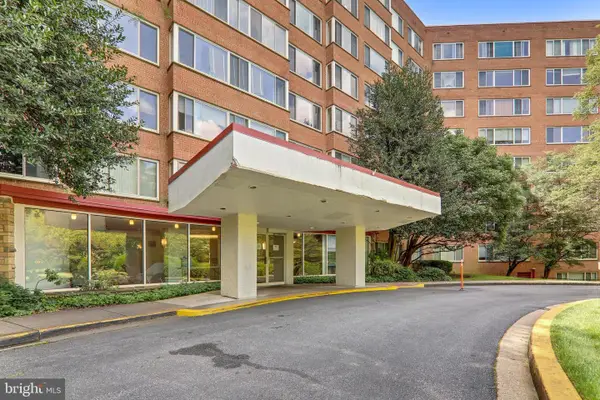 $250,000Coming Soon1 beds 1 baths
$250,000Coming Soon1 beds 1 baths4000 Tunlaw Rd Nw #220, WASHINGTON, DC 20007
MLS# DCDC2222916Listed by: REDFIN CORPORATION
