2004 11th St Nw #436, Washington, DC 20009
Local realty services provided by:ERA Martin Associates
2004 11th St Nw #436,Washington, DC 20009
$430,000
- 1 Beds
- 1 Baths
- 646 sq. ft.
- Condominium
- Active
Listed by:jackson b verville
Office:compass
MLS#:DCDC2223548
Source:BRIGHTMLS
Price summary
- Price:$430,000
- Price per sq. ft.:$665.63
About this home
Adorable PENTHOUSE level 1 BR at the Lincoln with a BRAND NEW HVAC! This light filled, North facing residence features abundant natural light, hardwood floors, smart updates and a private balcony. The open kitchen has been modernized with a leveled peninsula, quartz countertops and zellige subway tile. The living room features large windows and a gas fireplace with a trendy mantle. The bedroom easily accommodates a king size bed and has two separate closets. The bathroom has been recently re-imagined with a new vanity, toilet, lighting, mirror and medicine cabinet. In-unit W+D for convenience. VERY Pet friendly building features outside dog park, fitness center, front desk concierge, package acceptance, community room, and fully furnished rooftop offering terrific city views! The Lincoln has a walk-score of 98 and is a short walk to Metro (Green & Yellow), Whole Foods, Trader Joe's, 14th St and all the activities that Shaw & U Street have to offer. The current rental garage parking lease can convey with sale - $150/mo.
Contact an agent
Home facts
- Year built:2000
- Listing ID #:DCDC2223548
- Added:44 day(s) ago
- Updated:November 02, 2025 at 02:45 PM
Rooms and interior
- Bedrooms:1
- Total bathrooms:1
- Full bathrooms:1
- Living area:646 sq. ft.
Heating and cooling
- Cooling:Central A/C
- Heating:Central, Natural Gas
Structure and exterior
- Year built:2000
- Building area:646 sq. ft.
Utilities
- Water:Public
- Sewer:Public Sewer
Finances and disclosures
- Price:$430,000
- Price per sq. ft.:$665.63
- Tax amount:$2,697 (2024)
New listings near 2004 11th St Nw #436
- New
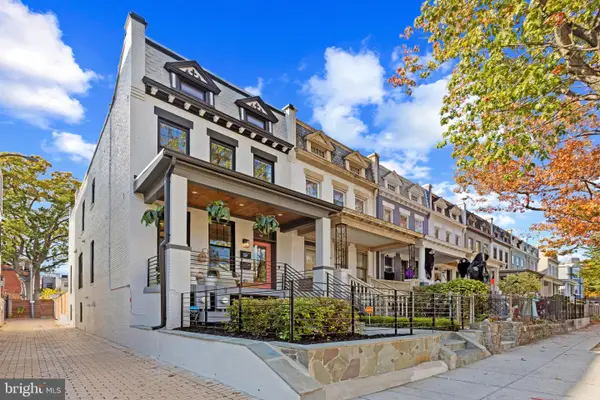 $1,850,000Active5 beds -- baths2,720 sq. ft.
$1,850,000Active5 beds -- baths2,720 sq. ft.910 8th St Ne, WASHINGTON, DC 20002
MLS# DCDC2230160Listed by: LONG & FOSTER REAL ESTATE, INC. - Coming Soon
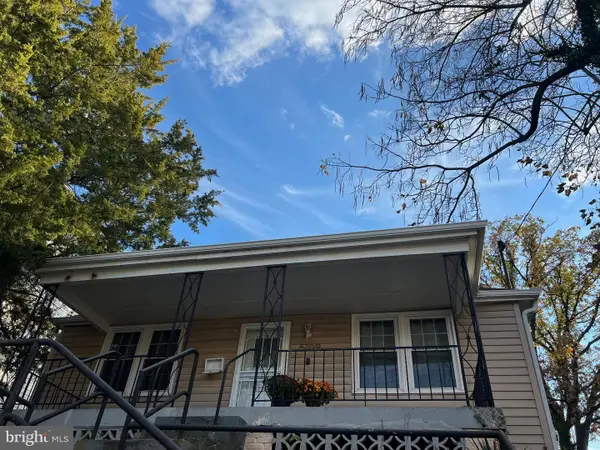 $399,900Coming Soon4 beds 2 baths
$399,900Coming Soon4 beds 2 baths5109 Bass Pl Se, WASHINGTON, DC 20019
MLS# DCDC2228650Listed by: TAYLOR PROPERTIES 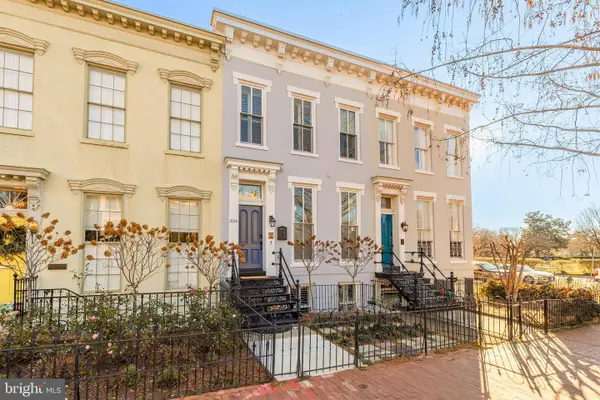 $1,950,000Pending3 beds 4 baths2,180 sq. ft.
$1,950,000Pending3 beds 4 baths2,180 sq. ft.324 2nd St Se, WASHINGTON, DC 20003
MLS# DCDC2216328Listed by: TTR SOTHEBY'S INTERNATIONAL REALTY- New
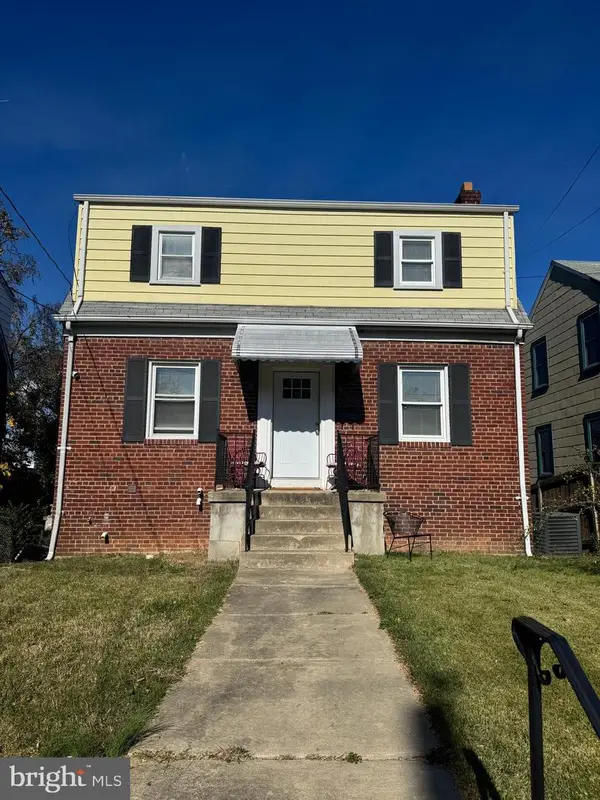 $425,000Active3 beds 2 baths1,596 sq. ft.
$425,000Active3 beds 2 baths1,596 sq. ft.5032 Hanna Pl Se, WASHINGTON, DC 20019
MLS# DCDC2229718Listed by: MID-ATLANTIC REALTY - New
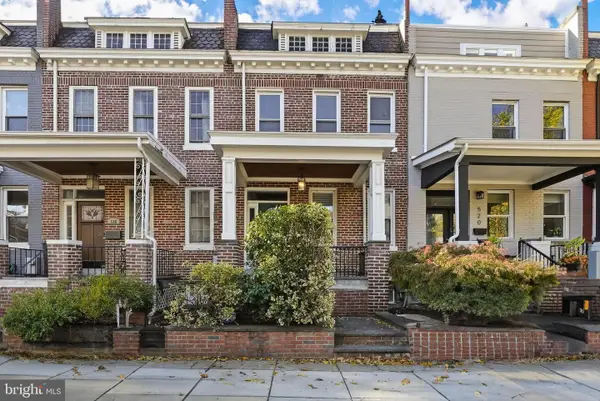 $749,900Active4 beds 2 baths1,936 sq. ft.
$749,900Active4 beds 2 baths1,936 sq. ft.518 Park Rd Nw, WASHINGTON, DC 20010
MLS# DCDC2230126Listed by: KELLER WILLIAMS CAPITAL PROPERTIES - Coming Soon
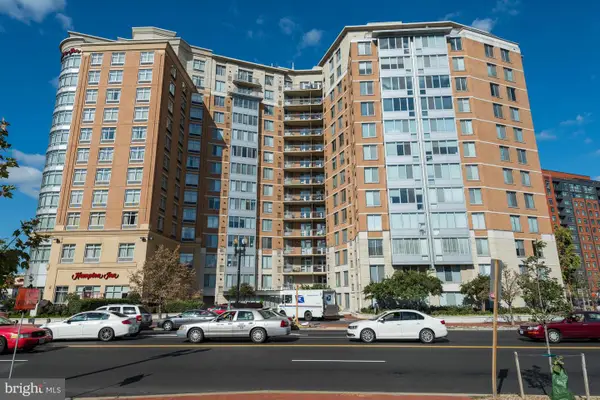 $415,000Coming Soon1 beds 1 baths
$415,000Coming Soon1 beds 1 baths555 Massachusetts Ave Nw #806, WASHINGTON, DC 20001
MLS# DCDC2230146Listed by: LONG & FOSTER REAL ESTATE, INC. - New
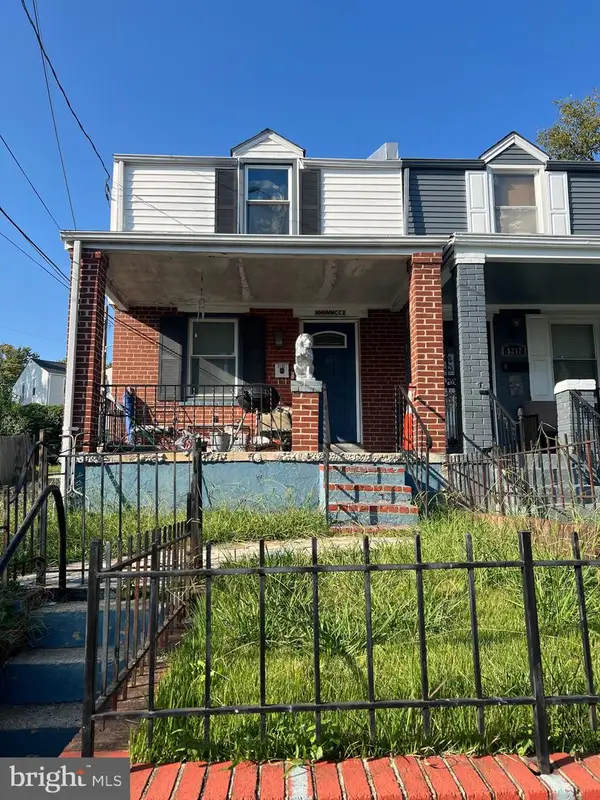 $350,000Active2 beds 1 baths1,114 sq. ft.
$350,000Active2 beds 1 baths1,114 sq. ft.5210 Hayes St Ne, WASHINGTON, DC 20019
MLS# DCDC2230148Listed by: SAMSON PROPERTIES 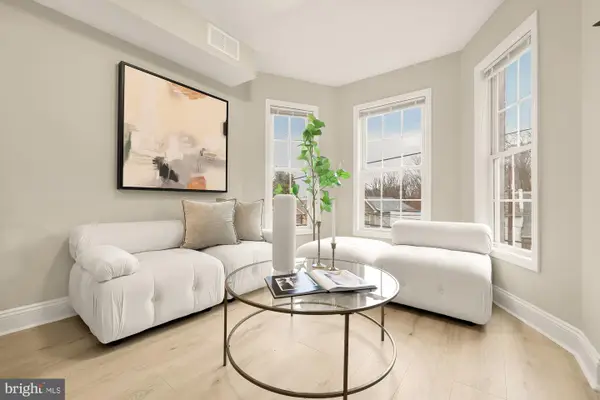 $299,900Pending2 beds 2 baths
$299,900Pending2 beds 2 baths1751 W St Se #b, WASHINGTON, DC 20020
MLS# DCDC2227328Listed by: COMPASS- Open Sun, 1 to 4pmNew
 $320,000Active1 beds 1 baths546 sq. ft.
$320,000Active1 beds 1 baths546 sq. ft.2500 Q St Nw #524, WASHINGTON, DC 20007
MLS# DCDC2230134Listed by: COLDWELL BANKER REALTY - Open Sun, 2 to 4pmNew
 $4,750,000Active6 beds 6 baths6,915 sq. ft.
$4,750,000Active6 beds 6 baths6,915 sq. ft.2101 Foxhall Rd Nw, WASHINGTON, DC 20007
MLS# DCDC2230130Listed by: WASHINGTON FINE PROPERTIES, LLC
