2012 R St Nw, Washington, DC 20009
Local realty services provided by:O'BRIEN REALTY ERA POWERED
Listed by: jeffrey m wilson, hugh mcdermott
Office: ttr sotheby's international realty
MLS#:DCDC2231502
Source:BRIGHTMLS
Price summary
- Price:$2,000,000
- Price per sq. ft.:$555.4
About this home
Welcome to 2012 R Street NW, an architecturally significant row home built in 1886 by Brainard H. Warner as part of his granite-fronted R Street collection. This historic residence has been home to noted Washington figures including Representative Charles Curtis, who later served as Vice President of the United States. In the 1980s, the parlor floor became the long-term location of the Marsha Mateyka Gallery, one of DC’s prominent contemporary art galleries.
The home's well-preserved 19th-century details include extensive original moldings, multiple fireplaces with historic tile and beveled mirrors, pocket doors, hardwood floors, and exceptional woodwork. A south-facing rear façade brings abundant natural light throughout the home.
Offering three levels of living space above the lower level plus a fourth-floor loft, the layout provides flexibility for bedrooms, workspace, or potential access to a future roof deck. The main level includes formal living and dining rooms and a rear office. The upper levels offer multiple bedrooms, sitting areas, and full baths. The lower level, with both front and rear entries, may function as extended living space or a separate apartment. Outdoor features include a private rear garden and secure parking for two cars.
Located in Kalorama just above Dupont Circle, 2012 R Street NW is around the corner from The Phillips Collection, and is just a stroll to the Metro, the weekend farmers market, & a plethora of neighborhood restaurants, shops, and daily conveniences, including Whole Foods, Trader Joe’s, and Safeway. Notable neighbors include the Embassies of India and Indonesia and the Consulate of Morocco, all located within just a few blocks of the home. Adjacent to Georgetown and dining corridors along 14th Street, 17th Street, and Connecticut Avenue, you’ll be in the center of it all in this renowned location.
This historic home has been carefully maintained and is priced to accommodate future customization.
Contact an agent
Home facts
- Year built:1886
- Listing ID #:DCDC2231502
- Added:91 day(s) ago
- Updated:February 17, 2026 at 08:28 AM
Rooms and interior
- Bedrooms:6
- Total bathrooms:3
- Full bathrooms:3
- Living area:3,601 sq. ft.
Heating and cooling
- Cooling:Central A/C
- Heating:Baseboard - Electric, Electric, Natural Gas, Radiator
Structure and exterior
- Year built:1886
- Building area:3,601 sq. ft.
- Lot area:0.04 Acres
Utilities
- Water:Public
- Sewer:Public Sewer
Finances and disclosures
- Price:$2,000,000
- Price per sq. ft.:$555.4
- Tax amount:$17,171 (2025)
New listings near 2012 R St Nw
- New
 $1,850,000Active2 beds 3 baths2,170 sq. ft.
$1,850,000Active2 beds 3 baths2,170 sq. ft.1434 T St Nw, WASHINGTON, DC 20009
MLS# DCDC2246184Listed by: REALTY NETWORK, INC. - Coming Soon
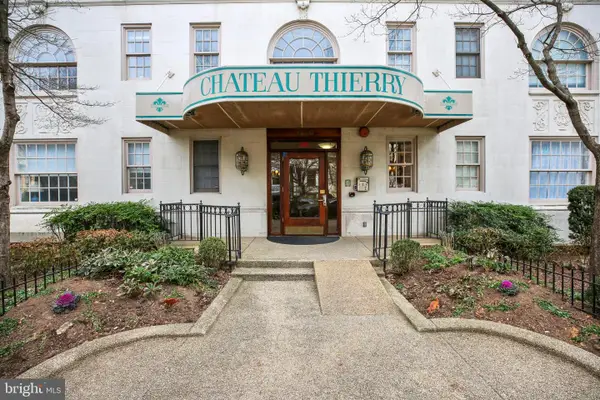 $495,000Coming Soon2 beds 2 baths
$495,000Coming Soon2 beds 2 baths1920 S S St Nw #404, WASHINGTON, DC 20009
MLS# DCDC2245994Listed by: NORTHGATE REALTY, LLC - Coming Soon
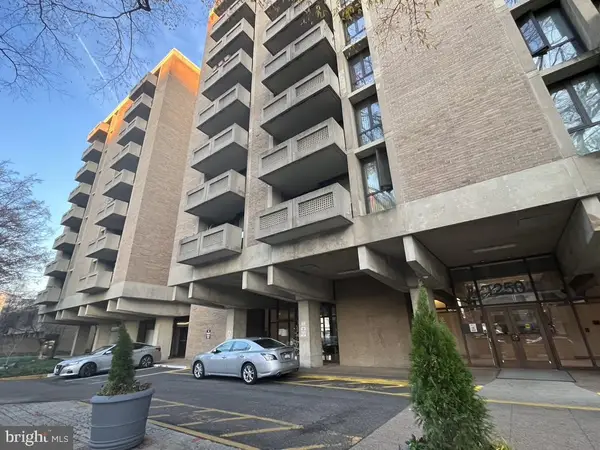 $400,000Coming Soon2 beds 2 baths
$400,000Coming Soon2 beds 2 baths1250 4th St Sw #w214, WASHINGTON, DC 20024
MLS# DCDC2246200Listed by: RE/MAX GALAXY 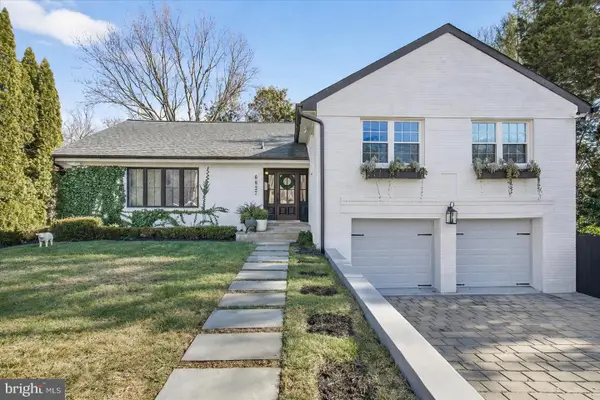 $1,700,000Pending4 beds 6 baths3,792 sq. ft.
$1,700,000Pending4 beds 6 baths3,792 sq. ft.6827 32nd St Nw, WASHINGTON, DC 20015
MLS# DCDC2240830Listed by: COMPASS- Open Sun, 1 to 3pmNew
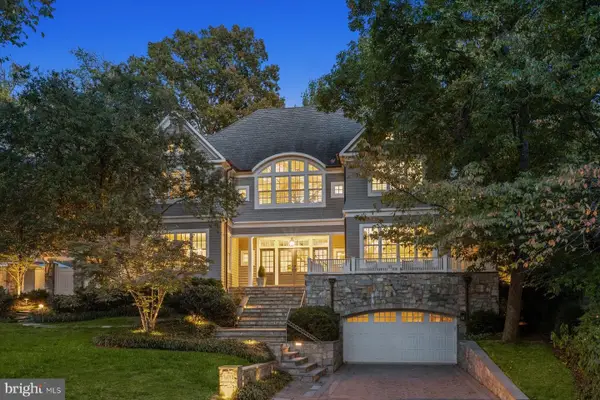 $5,995,000Active6 beds 8 baths7,400 sq. ft.
$5,995,000Active6 beds 8 baths7,400 sq. ft.3033 University Ter Nw, WASHINGTON, DC 20016
MLS# DCDC2245996Listed by: WASHINGTON FINE PROPERTIES, LLC 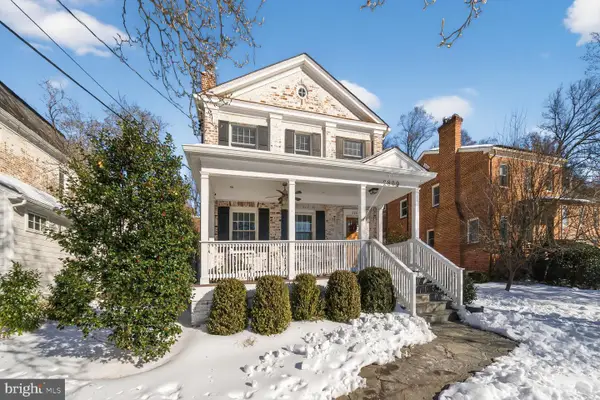 $1,279,000Pending3 beds 4 baths1,980 sq. ft.
$1,279,000Pending3 beds 4 baths1,980 sq. ft.2809 Rittenhouse St Nw, WASHINGTON, DC 20015
MLS# DCDC2245548Listed by: COMPASS- Coming Soon
 $1,200,000Coming Soon4 beds 2 baths
$1,200,000Coming Soon4 beds 2 baths149 Kentucky Ave Se, WASHINGTON, DC 20003
MLS# DCDC2244612Listed by: BERKSHIRE HATHAWAY HOMESERVICES PENFED REALTY - New
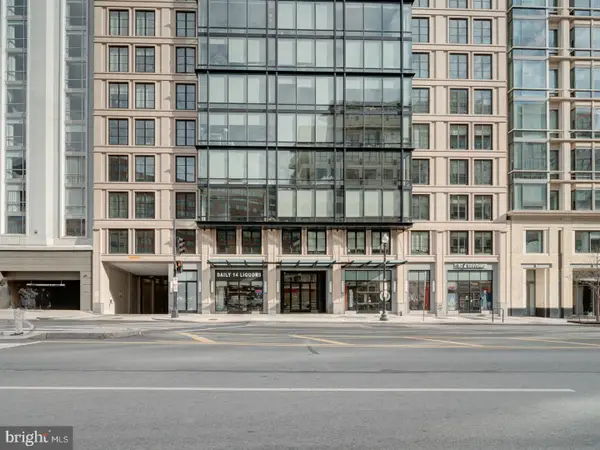 $349,900Active-- beds 1 baths615 sq. ft.
$349,900Active-- beds 1 baths615 sq. ft.1133 14th St Nw #609, WASHINGTON, DC 20005
MLS# DCDC2245986Listed by: APEX HOME REALTY - New
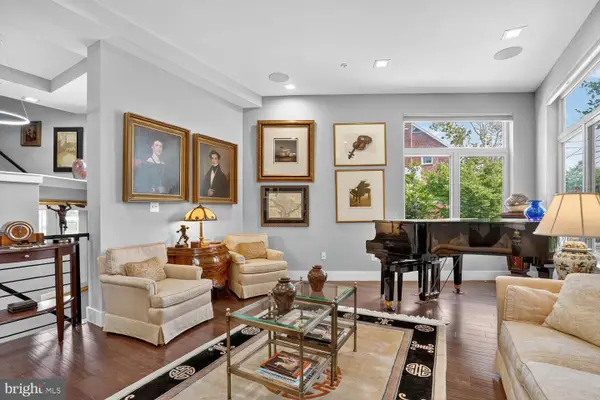 $935,000Active5 beds -- baths3,280 sq. ft.
$935,000Active5 beds -- baths3,280 sq. ft.5700 Blair Rd Ne, WASHINGTON, DC 20011
MLS# DCDC2246004Listed by: TTR SOTHEBY'S INTERNATIONAL REALTY - New
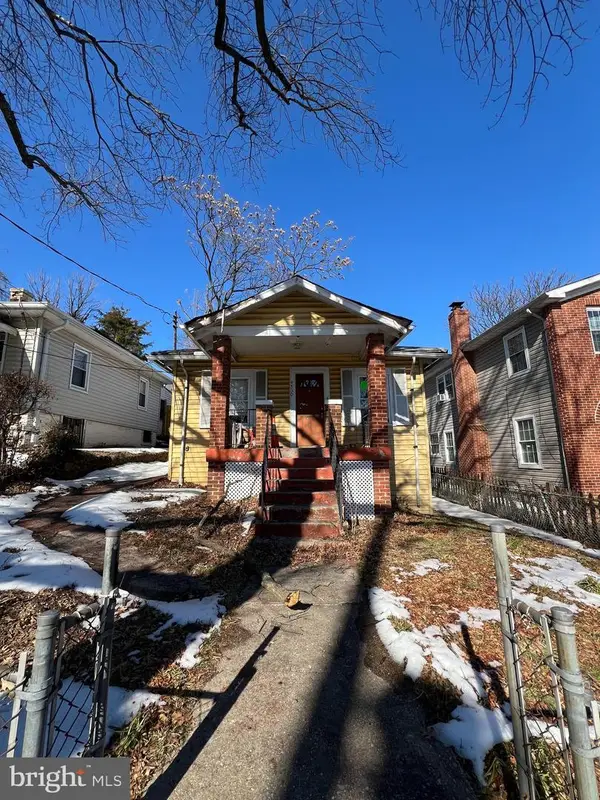 $265,000Active2 beds 1 baths1,065 sq. ft.
$265,000Active2 beds 1 baths1,065 sq. ft.4530 Dix St Ne, WASHINGTON, DC 20019
MLS# DCDC2246026Listed by: COMPASS

