2055 Trumbull Ter Nw, Washington, DC 20011
Local realty services provided by:Mountain Realty ERA Powered
2055 Trumbull Ter Nw,Washington, DC 20011
$3,650,000
- 6 Beds
- 7 Baths
- 6,900 sq. ft.
- Single family
- Active
Listed by: ashton a vessali
Office: compass
MLS#:DCDC2209864
Source:BRIGHTMLS
Price summary
- Price:$3,650,000
- Price per sq. ft.:$528.99
About this home
New Construction | Move-In Ready by March 2026. This exceptional new home combines breathtaking Rock Creek views and expansive windows overlooking Rock Creek Park. Modern convenience, and timeless style. With approximately 6,900 sq. ft. of beautifully finished living space across three levels, this residence offers 6 bedrooms and 6.5 baths, crafted with designer finishes and top-tier workmanship. Enjoy soaring 9- and 10-foot ceilings, a light-filled open floor plan. Perfect for everyday living and entertaining, the home features a large rear deck, a 228 sq. ft. screened-in porch, and a versatile flex room ideal for a home office, gym, or guest suite. Full fire sprinkler system for enhanced safety. Oversized two-car garage. Premium location surrounded by nature. Move — where luxury meets tranquility in one of the area’s most scenic settings.
Contact an agent
Home facts
- Year built:2025
- Listing ID #:DCDC2209864
- Added:221 day(s) ago
- Updated:February 15, 2026 at 02:37 PM
Rooms and interior
- Bedrooms:6
- Total bathrooms:7
- Full bathrooms:6
- Half bathrooms:1
- Living area:6,900 sq. ft.
Heating and cooling
- Cooling:Central A/C, Zoned
- Heating:Central, Natural Gas, Zoned
Structure and exterior
- Roof:Composite
- Year built:2025
- Building area:6,900 sq. ft.
- Lot area:0.2 Acres
Schools
- High school:ROOSEVELT HIGH SCHOOL AT MACFARLAND
- Middle school:DEAL
- Elementary school:POWELL
Utilities
- Water:Public
- Sewer:Public Sewer
Finances and disclosures
- Price:$3,650,000
- Price per sq. ft.:$528.99
- Tax amount:$7,686 (2022)
New listings near 2055 Trumbull Ter Nw
- Coming Soon
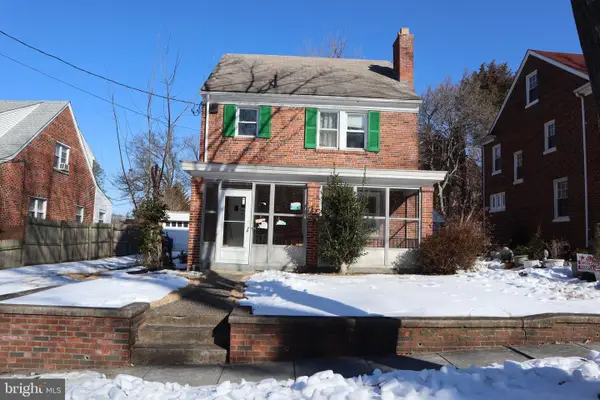 $400,000Coming Soon4 beds 3 baths
$400,000Coming Soon4 beds 3 baths205 Oglethorpe St Nw, WASHINGTON, DC 20011
MLS# DCDC2245098Listed by: FRONTIER REALTY GROUP - Coming Soon
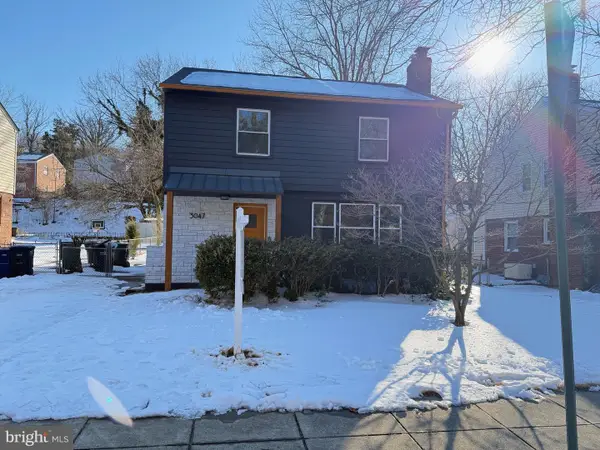 $635,000Coming Soon5 beds 3 baths
$635,000Coming Soon5 beds 3 baths3047 O St Se, WASHINGTON, DC 20020
MLS# DCDC2243762Listed by: TTR SOTHEBY'S INTERNATIONAL REALTY - New
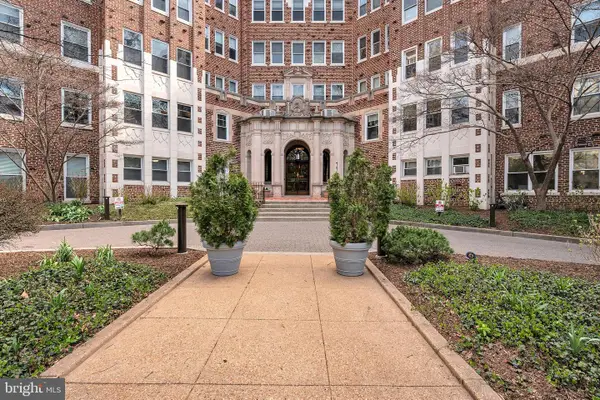 $624,998Active1 beds 1 baths800 sq. ft.
$624,998Active1 beds 1 baths800 sq. ft.4707 Connecticut Ave Nw #103, WASHINGTON, DC 20008
MLS# DCDC2245854Listed by: LISTWITHFREEDOM.COM - Open Sun, 1 to 3pmNew
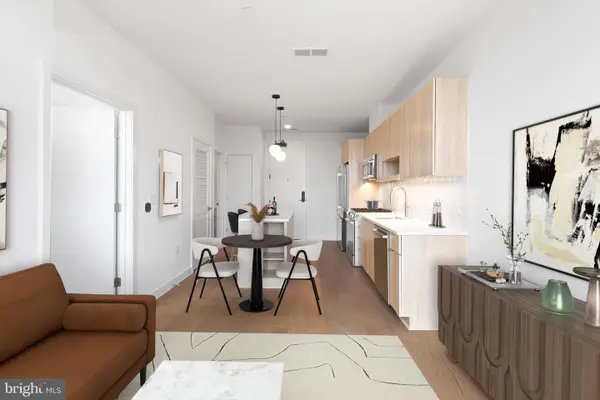 $419,900Active1 beds 1 baths530 sq. ft.
$419,900Active1 beds 1 baths530 sq. ft.7175 12th St Nw #612, WASHINGTON, DC 20011
MLS# DCDC2245856Listed by: URBAN PACE POLARIS, INC. - Open Sun, 1 to 3pmNew
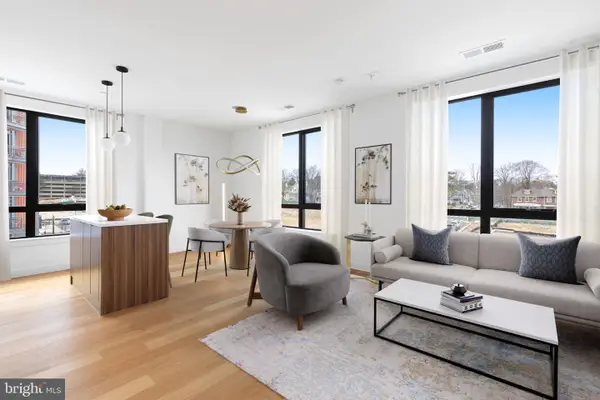 $449,900Active1 beds 1 baths717 sq. ft.
$449,900Active1 beds 1 baths717 sq. ft.7175 12th St Nw #318, WASHINGTON, DC 20011
MLS# DCDC2245862Listed by: URBAN PACE POLARIS, INC. - New
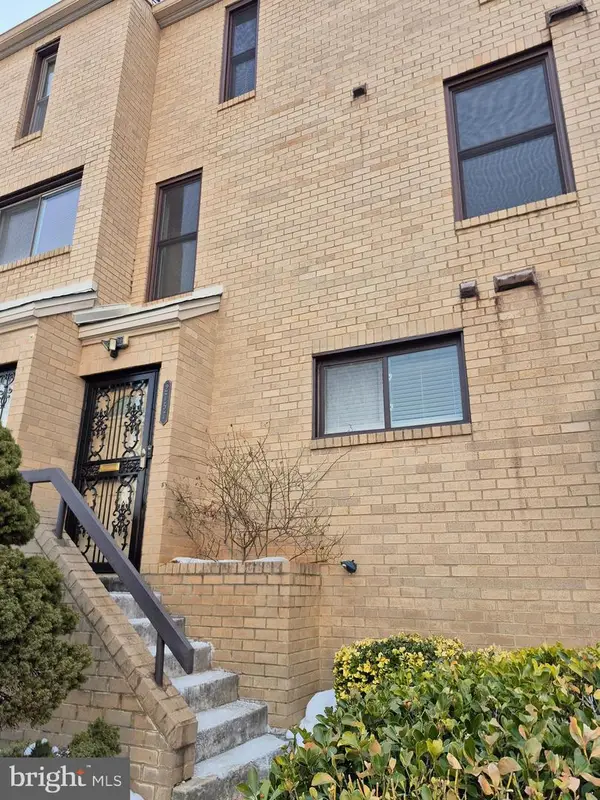 $429,999Active3 beds 3 baths1,292 sq. ft.
$429,999Active3 beds 3 baths1,292 sq. ft.2757 31st Pl Ne #2757, WASHINGTON, DC 20018
MLS# DCDC2243524Listed by: LONG & FOSTER REAL ESTATE, INC. - Coming Soon
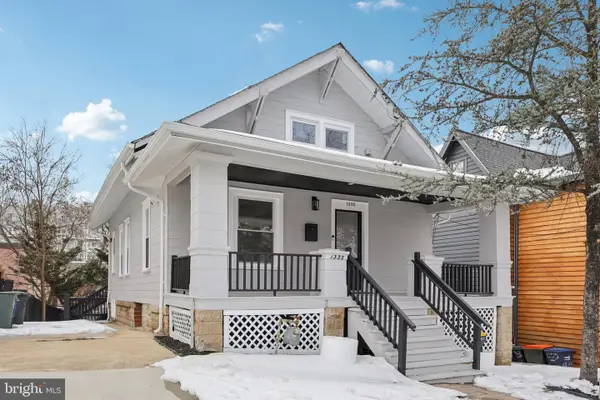 $800,000Coming Soon5 beds 4 baths
$800,000Coming Soon5 beds 4 baths1335 Maple View Pl Se, WASHINGTON, DC 20020
MLS# DCDC2243846Listed by: REDFIN CORP - New
 $675,000Active2 beds 2 baths900 sq. ft.
$675,000Active2 beds 2 baths900 sq. ft.1527 K St Se, WASHINGTON, DC 20003
MLS# DCDC2245656Listed by: RE/MAX DISTINCTIVE REAL ESTATE, INC. - New
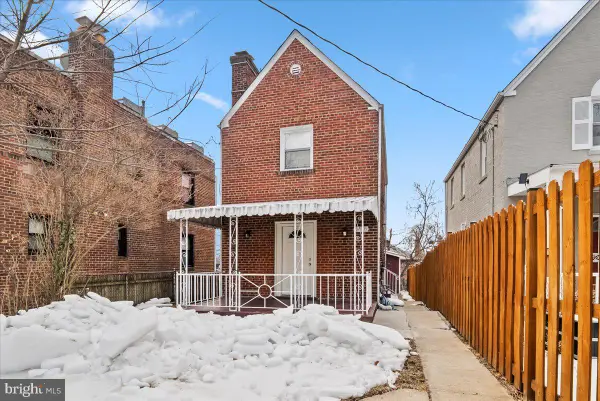 $599,900Active3 beds 2 baths1,240 sq. ft.
$599,900Active3 beds 2 baths1,240 sq. ft.6416 Blair Rd Nw, WASHINGTON, DC 20012
MLS# DCDC2244998Listed by: SAMSON PROPERTIES - Open Sun, 2 to 4pmNew
 $500,000Active1 beds 1 baths753 sq. ft.
$500,000Active1 beds 1 baths753 sq. ft.460 New York Ne #304, WASHINGTON, DC 20001
MLS# DCDC2239280Listed by: CORCORAN MCENEARNEY

