208 Farragut St Nw #104, Washington, DC 20011
Local realty services provided by:O'BRIEN REALTY ERA POWERED
208 Farragut St Nw #104,Washington, DC 20011
$129,000
- 1 Beds
- 1 Baths
- 716 sq. ft.
- Condominium
- Active
Listed by: christopher craddock, candess j correll
Office: exp realty, llc.
MLS#:DCDC2223844
Source:BRIGHTMLS
Price summary
- Price:$129,000
- Price per sq. ft.:$180.17
About this home
Welcome to your new home—a bright and stylish 1-bedroom, 1-bath condo nestled in the historic and well-maintained Hampshire Gardens building in Petworth.
Freshly painted and featuring a stylish new light fixture, this sunny corner unit is bathed in natural light, which creates a bright and airy vibe in the condo all day long. This condo features a bedroom with a spacious closet and a total of three closets throughout the unit, all equipped with built-in organizers for optimal storage.
The bathroom has been fully updated with custom tilework and a luxurious jetted soaking tub—your own private retreat to relax and recharge.
One of the biggest perks? The monthly fee covers everything—property taxes, all utilities except electric, and even a brand-new security system. Plus, you'll have your private basement storage unit.
The building also features a large shared courtyard where you can enjoy some fresh air, along with a community laundry room for added convenience.
Located in one of DC’s most connected neighborhoods, you’re just a short stroll from the Fort Totten Metro Station, with access to the Red, Yellow, and Green lines, making commuting across the city super convenient.
Whether you’re a first-time buyer, a city commuter, or looking for a cozy space with classic DC charm, this home checks all the boxes. Come see what makes this Petworth gem so special!
Contact an agent
Home facts
- Year built:1935
- Listing ID #:DCDC2223844
- Added:285 day(s) ago
- Updated:February 17, 2026 at 02:35 PM
Rooms and interior
- Bedrooms:1
- Total bathrooms:1
- Full bathrooms:1
- Living area:716 sq. ft.
Heating and cooling
- Cooling:Window Unit(s)
- Heating:Natural Gas, Radiator
Structure and exterior
- Year built:1935
- Building area:716 sq. ft.
Schools
- High school:ROOSEVELT HIGH SCHOOL AT MACFARLAND
- Middle school:MACFARLAND
- Elementary school:BARNARD
Utilities
- Water:Public
- Sewer:Public Sewer
Finances and disclosures
- Price:$129,000
- Price per sq. ft.:$180.17
- Tax amount:$431 (2021)
New listings near 208 Farragut St Nw #104
- New
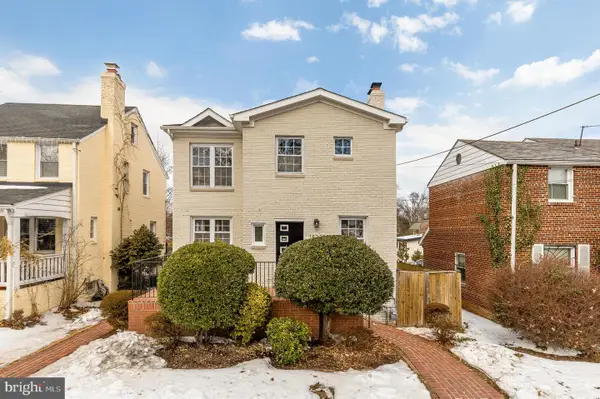 $839,000Active4 beds 4 baths2,624 sq. ft.
$839,000Active4 beds 4 baths2,624 sq. ft.1822 Taylor St Ne, WASHINGTON, DC 20018
MLS# DCDC2243614Listed by: COMPASS - Coming SoonOpen Sun, 12 to 2pm
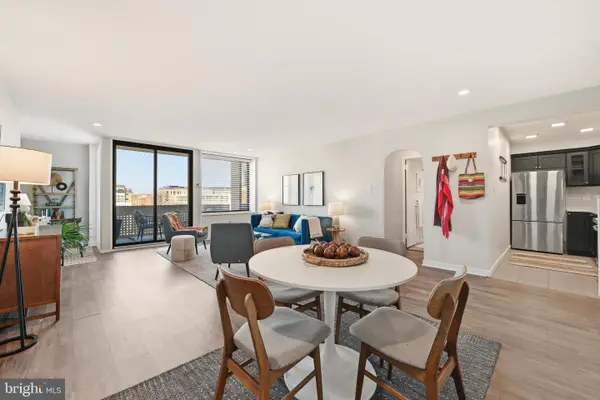 $335,000Coming Soon1 beds 1 baths
$335,000Coming Soon1 beds 1 baths1245 4th St Sw #e805, WASHINGTON, DC 20024
MLS# DCDC2245328Listed by: REAL BROKER, LLC - New
 $590,000Active2 beds 1 baths812 sq. ft.
$590,000Active2 beds 1 baths812 sq. ft.1308 Clifton St Nw #312, WASHINGTON, DC 20009
MLS# DCDC2246210Listed by: KW METRO CENTER - New
 $499,900Active2 beds 2 baths1,050 sq. ft.
$499,900Active2 beds 2 baths1,050 sq. ft.1420 Staples St Ne #1, WASHINGTON, DC 20002
MLS# DCDC2246214Listed by: PEARSON SMITH REALTY, LLC - Coming Soon
 $595,000Coming Soon2 beds 2 baths
$595,000Coming Soon2 beds 2 baths1402 H St Ne #505, WASHINGTON, DC 20002
MLS# DCDC2245864Listed by: DESIREE CALLENDER REALTORS AND ASSOCIATES, LLC - New
 $1,850,000Active2 beds 3 baths2,170 sq. ft.
$1,850,000Active2 beds 3 baths2,170 sq. ft.1434 T St Nw, WASHINGTON, DC 20009
MLS# DCDC2246184Listed by: REALTY NETWORK, INC. - Coming Soon
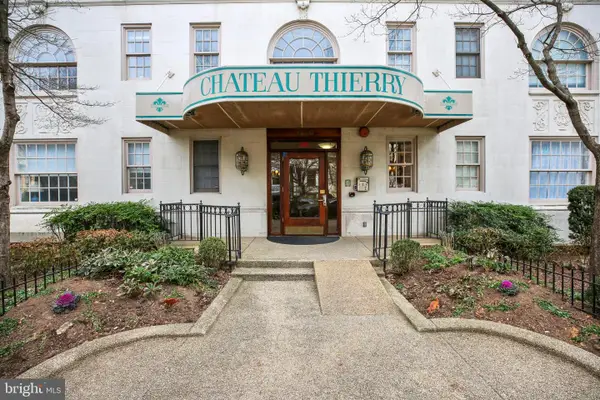 $495,000Coming Soon2 beds 2 baths
$495,000Coming Soon2 beds 2 baths1920 S S St Nw #404, WASHINGTON, DC 20009
MLS# DCDC2245994Listed by: NORTHGATE REALTY, LLC - Coming Soon
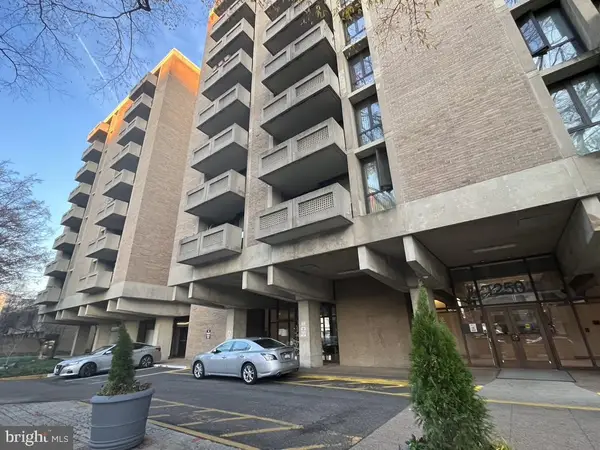 $400,000Coming Soon2 beds 2 baths
$400,000Coming Soon2 beds 2 baths1250 4th St Sw #w214, WASHINGTON, DC 20024
MLS# DCDC2246200Listed by: RE/MAX GALAXY 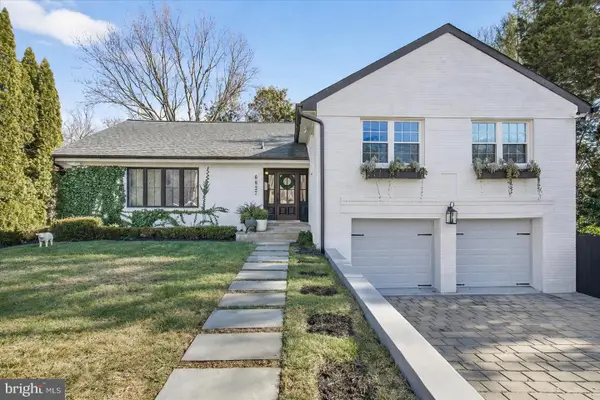 $1,700,000Pending4 beds 6 baths3,792 sq. ft.
$1,700,000Pending4 beds 6 baths3,792 sq. ft.6827 32nd St Nw, WASHINGTON, DC 20015
MLS# DCDC2240830Listed by: COMPASS- Open Sun, 1 to 3pmNew
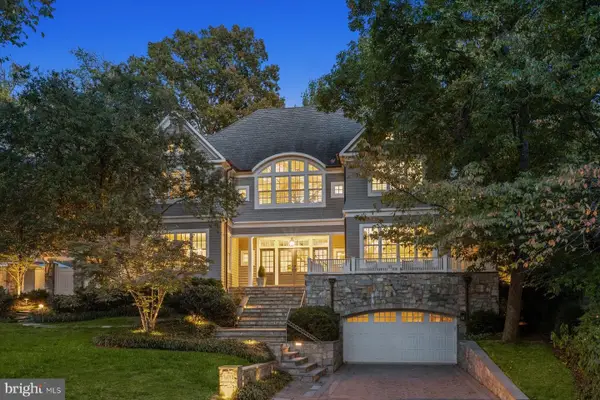 $5,995,000Active6 beds 8 baths7,400 sq. ft.
$5,995,000Active6 beds 8 baths7,400 sq. ft.3033 University Ter Nw, WASHINGTON, DC 20016
MLS# DCDC2245996Listed by: WASHINGTON FINE PROPERTIES, LLC

