- ERA
- District of Columbia
- Washington
- 2123 11th St Nw
2123 11th St Nw, Washington, DC 20001
Local realty services provided by:ERA Valley Realty
2123 11th St Nw,Washington, DC 20001
$1,999,900
- 5 Beds
- 5 Baths
- 3,392 sq. ft.
- Townhouse
- Active
Listed by: trent d heminger, d'ann k lanning
Office: compass
MLS#:DCDC2224570
Source:BRIGHTMLS
Price summary
- Price:$1,999,900
- Price per sq. ft.:$589.59
About this home
Offering luxury and convenience this meticulously reinvented 4 level rowhome is only 1 block to the heart of everything DC has to offer – award winning dining, shopping, theater, and so much more. This exceptional residence spans over 3,300 square feet across the four finished levels – the 3 level main house and a first floor 2-bedroom separate unit.
Enter the main level of the house and notice the high ceilings and spectacular natural light. A grand open concept living and dining space, a chef’s kitchen with high-end appliances, custom finishes, and a bonus family room are just some of the features that will make you fall in love with this home. Meticulous attention to detail throughout, this stunning property offers an unparalleled blend of functionality and modern comfort in one of Washington’s most desirable neighborhoods.
The second floor has two guest bedrooms sharing a full bath, plus an expansive primary suite. The primary features a luxurious newly updated bathroom with striking walk-in shower and soaking tub. Go up one level to your private home library with custom built-ins that leads to a fabulous roof deck with views of the city. Stunning skylights highlight the upper levels.
The extraordinarily expansive first floor provides an amazing opportunity for income potential. With a living room, dining area, kitchen, 2 bedrooms and 1.5 bathrooms, this is a great space for extended family or paying tenants.
The property also has a two car secure parking pad. This beautiful home offers the perfect combination of the city’s most coveted location, timeless architecture, and modern amenities.
Contact an agent
Home facts
- Year built:2003
- Listing ID #:DCDC2224570
- Added:130 day(s) ago
- Updated:February 03, 2026 at 05:34 AM
Rooms and interior
- Bedrooms:5
- Total bathrooms:5
- Full bathrooms:3
- Half bathrooms:2
- Living area:3,392 sq. ft.
Heating and cooling
- Cooling:Central A/C
- Heating:Electric, Forced Air
Structure and exterior
- Year built:2003
- Building area:3,392 sq. ft.
- Lot area:0.04 Acres
Schools
- High school:CARDOZO EDUCATION CAMPUS
Utilities
- Water:Public
- Sewer:Public Sewer
Finances and disclosures
- Price:$1,999,900
- Price per sq. ft.:$589.59
- Tax amount:$14,851 (2024)
New listings near 2123 11th St Nw
- New
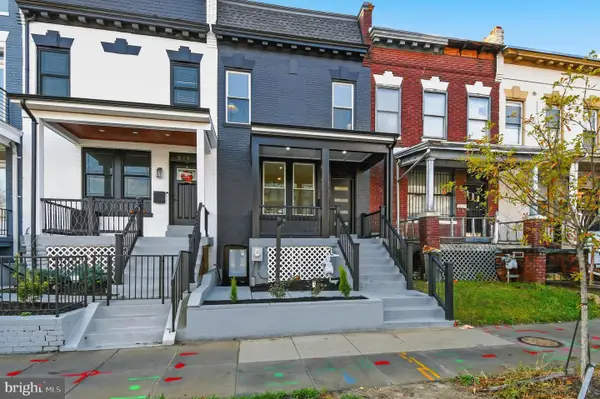 $949,990Active4 beds 4 baths1,944 sq. ft.
$949,990Active4 beds 4 baths1,944 sq. ft.517 Florida Ave Ne, WASHINGTON, DC 20002
MLS# DCDC2244140Listed by: SAMSON PROPERTIES - New
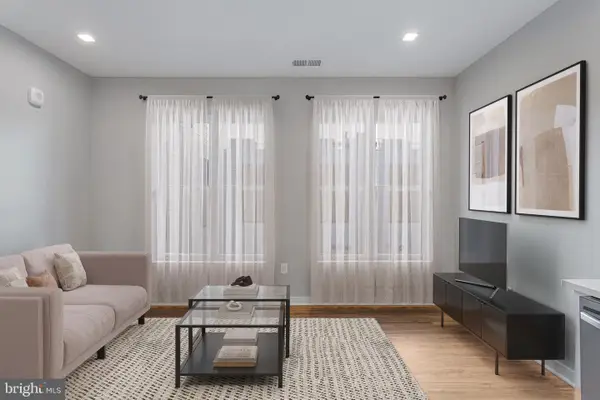 $324,900Active1 beds 1 baths545 sq. ft.
$324,900Active1 beds 1 baths545 sq. ft.1358 Florida Ave Ne #107, WASHINGTON, DC 20002
MLS# DCDC2244142Listed by: MCWILLIAMS/BALLARD, INC. - New
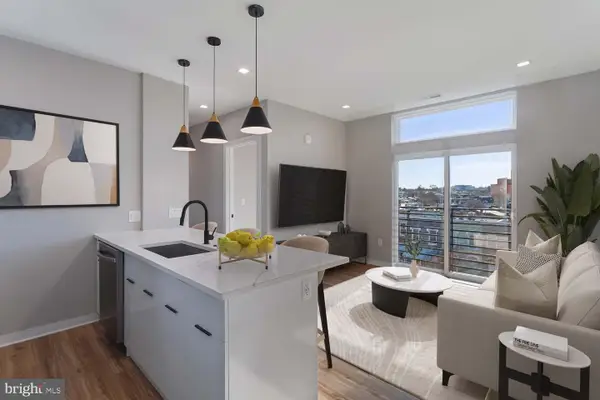 $399,900Active1 beds 1 baths610 sq. ft.
$399,900Active1 beds 1 baths610 sq. ft.1358 Florida Ave Ne #401, WASHINGTON, DC 20002
MLS# DCDC2244144Listed by: MCWILLIAMS/BALLARD, INC. - New
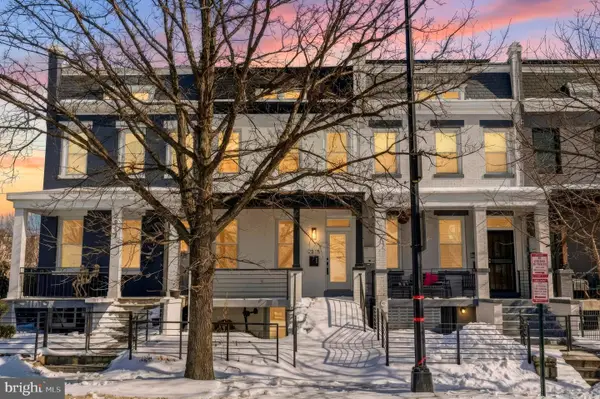 $949,900Active5 beds 4 baths2,496 sq. ft.
$949,900Active5 beds 4 baths2,496 sq. ft.2815 North Capitol St Ne, WASHINGTON, DC 20002
MLS# DCDC2244080Listed by: RE/MAX GALAXY - New
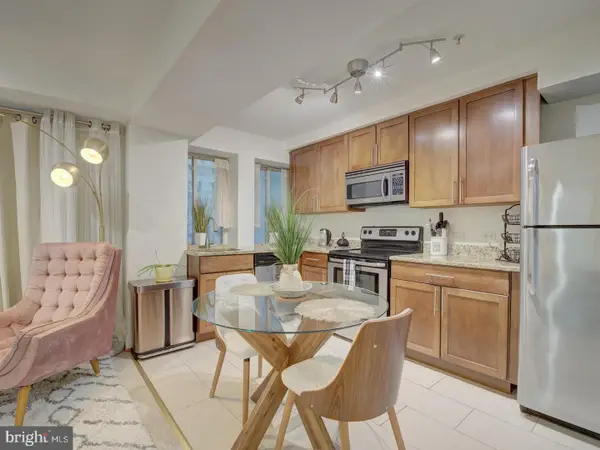 $169,900Active1 beds 1 baths607 sq. ft.
$169,900Active1 beds 1 baths607 sq. ft.6425 14th St Nw #b2, WASHINGTON, DC 20012
MLS# DCDC2244104Listed by: CLIFTINE JONES, LTD. - New
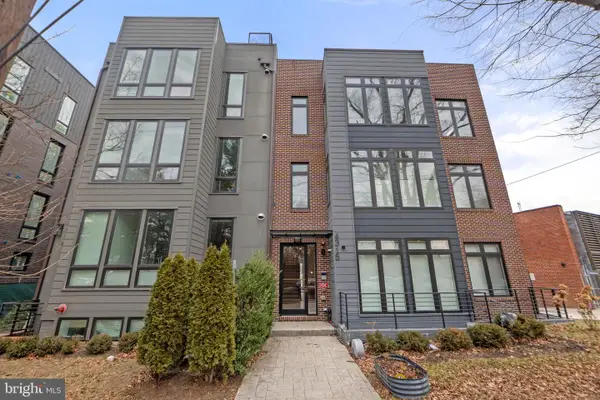 $499,000Active1 beds 1 baths740 sq. ft.
$499,000Active1 beds 1 baths740 sq. ft.4315 Harrison St Nw #5, WASHINGTON, DC 20015
MLS# DCDC2243576Listed by: REAL BROKER, LLC - GAITHERSBURG - Coming Soon
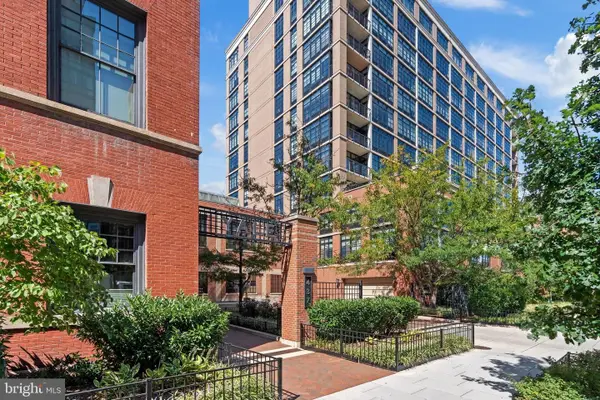 $460,000Coming Soon1 beds 1 baths
$460,000Coming Soon1 beds 1 baths437 New York Ave Nw #206, WASHINGTON, DC 20001
MLS# DCDC2243582Listed by: REDFIN CORP - New
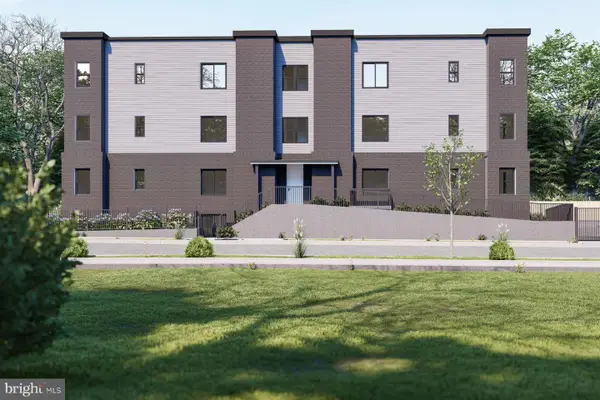 $400,000Active0.16 Acres
$400,000Active0.16 Acres2611 12th Pl Se, WASHINGTON, DC 20020
MLS# DCDC2243970Listed by: TTR SOTHEBYS INTERNATIONAL REALTY - New
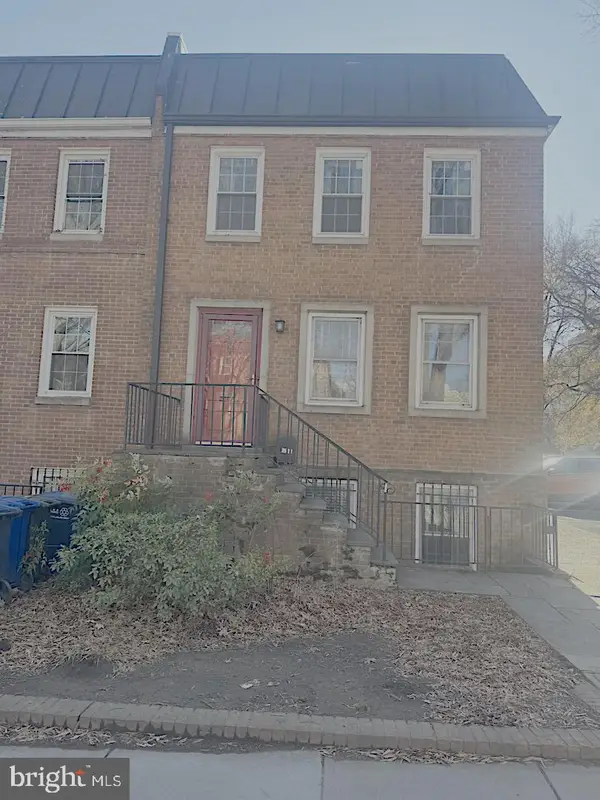 $780,000Active5 beds 4 baths2,522 sq. ft.
$780,000Active5 beds 4 baths2,522 sq. ft.626 G St Sw, WASHINGTON, DC 20024
MLS# DCDC2243992Listed by: SIGNATURE HOME REALTY LLC - Open Sun, 10am to 12pmNew
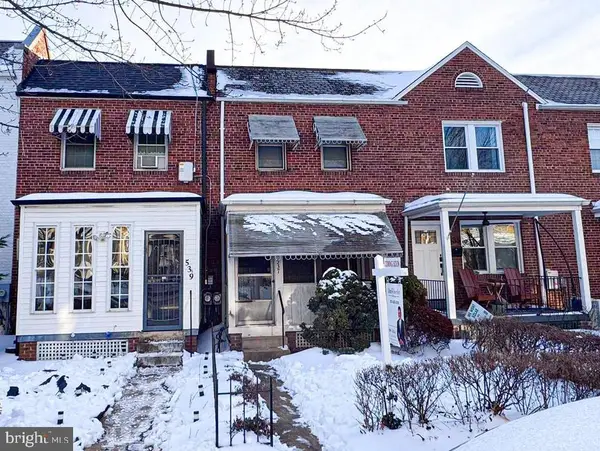 $575,000Active3 beds 2 baths1,466 sq. ft.
$575,000Active3 beds 2 baths1,466 sq. ft.537 25th Pl Ne, WASHINGTON, DC 20002
MLS# DCDC2244052Listed by: KELLER WILLIAMS CAPITAL PROPERTIES

