2125 14th St Nw #315w, Washington, DC 20009
Local realty services provided by:ERA Central Realty Group
2125 14th St Nw #315w,Washington, DC 20009
$1,699,888
- 3 Beds
- 3 Baths
- 2,121 sq. ft.
- Condominium
- Active
Listed by: francisco a hoyos
Office: compass
MLS#:DCDC2214130
Source:BRIGHTMLS
Price summary
- Price:$1,699,888
- Price per sq. ft.:$801.46
About this home
Truly spectacular! The trophy unit in the Warehouses at Union Row, this expansive 3 bedroom 3 bathroom penthouse is the epitome of luxury city living. The nearly 2200 sqft of living space coupled with an additional 471 sqft of private outdoor space combines the interior space of a single family home with the natural light, expansive views, and convenience of a penthouse condo to create a one-of-a-kind living experience. A perfectly located guest bedroom with full spa bathroom near the front door allows guests to come and go with ease. A chef’s kitchen features large slab backsplash, a Bertazzoni range and a built-in Mielle espresso machine. The seamless transition from kitchen, to dining and living areas creates an immersive space defined by open-concept living at its finest. An entertainer’s dream the floor-to-ceiling windows, open layout, and two distinct outdoor spaces are perfect for large or intimate gatherings. Take the party upstairs to the third floor “Sky Box” complete with wet bar, mounted tv, motorized shades and 360 degree views of the city. On the second floor you will find 2 bedrooms and 2 baths including a 2 story owner’s suite with loft space that connects to a second outdoor terrace and the third floor Sky Box. Make the loft into an office, reading nook, yoga studio, the possibilities are endless. Walk-in closets include custom built-ins. Luxury designer finishes complete the upgrades to both second floor bathrooms. In-unit washer and dryer, central air-conditioning and a handicapped garage parking space (Space #41) provide all the modern conveniences. This is the largest and most unique unit in Union Row. Perfectly situated at the intersection of Logan Circle and U ST, the location is unbeatable. Sample the eclectic lineup of award-winning restaurants and bars along 14th or U Street. Easily run every day errands with Whole Foods and CVS just outside your door. Enjoy all of the unique small businesses and shops that both 14th St and U ST have to offer. Reach other notable DC destinations within minutes on foot or by Metro. A home that has the best in both luxury and location, this penthouse is proof that your next investment can truly have it all.
Contact an agent
Home facts
- Year built:2007
- Listing ID #:DCDC2214130
- Added:167 day(s) ago
- Updated:February 17, 2026 at 02:35 PM
Rooms and interior
- Bedrooms:3
- Total bathrooms:3
- Full bathrooms:3
- Living area:2,121 sq. ft.
Heating and cooling
- Cooling:Central A/C
- Heating:Forced Air, Natural Gas
Structure and exterior
- Year built:2007
- Building area:2,121 sq. ft.
Schools
- High school:CARDOZO EDUCATION CAMPUS
- Middle school:COLUMBIA HEIGHTS EDUCATION CAMPUS
- Elementary school:GARRISON
Utilities
- Water:Public
- Sewer:Public Sewer
Finances and disclosures
- Price:$1,699,888
- Price per sq. ft.:$801.46
- Tax amount:$12,012 (2024)
New listings near 2125 14th St Nw #315w
- New
 $1,099,000Active5 beds 4 baths2,325 sq. ft.
$1,099,000Active5 beds 4 baths2,325 sq. ft.1001 Kenyon St Nw, WASHINGTON, DC 20010
MLS# DCDC2245642Listed by: KW METRO CENTER - New
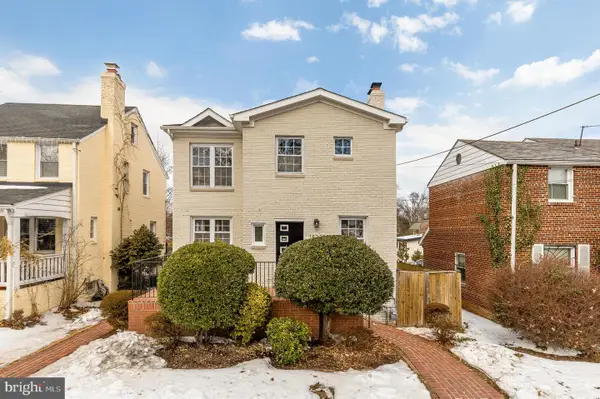 $839,000Active4 beds 4 baths2,624 sq. ft.
$839,000Active4 beds 4 baths2,624 sq. ft.1822 Taylor St Ne, WASHINGTON, DC 20018
MLS# DCDC2243614Listed by: COMPASS - Coming SoonOpen Sun, 12 to 2pm
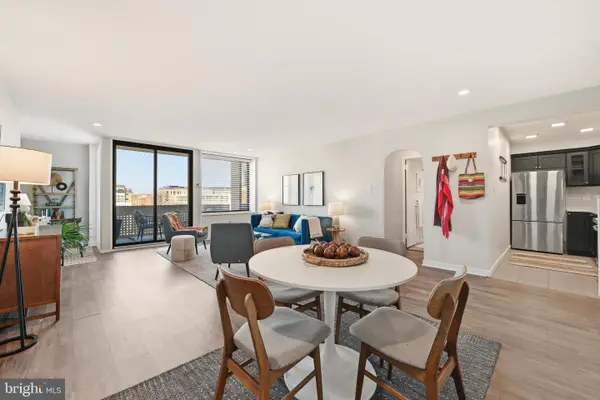 $335,000Coming Soon1 beds 1 baths
$335,000Coming Soon1 beds 1 baths1245 4th St Sw #e805, WASHINGTON, DC 20024
MLS# DCDC2245328Listed by: REAL BROKER, LLC - New
 $590,000Active2 beds 1 baths812 sq. ft.
$590,000Active2 beds 1 baths812 sq. ft.1308 Clifton St Nw #312, WASHINGTON, DC 20009
MLS# DCDC2246210Listed by: KW METRO CENTER - New
 $499,900Active2 beds 2 baths1,050 sq. ft.
$499,900Active2 beds 2 baths1,050 sq. ft.1420 Staples St Ne #1, WASHINGTON, DC 20002
MLS# DCDC2246214Listed by: PEARSON SMITH REALTY, LLC - Coming Soon
 $595,000Coming Soon2 beds 2 baths
$595,000Coming Soon2 beds 2 baths1402 H St Ne #505, WASHINGTON, DC 20002
MLS# DCDC2245864Listed by: DESIREE CALLENDER REALTORS AND ASSOCIATES, LLC - New
 $1,850,000Active2 beds 3 baths2,170 sq. ft.
$1,850,000Active2 beds 3 baths2,170 sq. ft.1434 T St Nw, WASHINGTON, DC 20009
MLS# DCDC2246184Listed by: REALTY NETWORK, INC. - Coming Soon
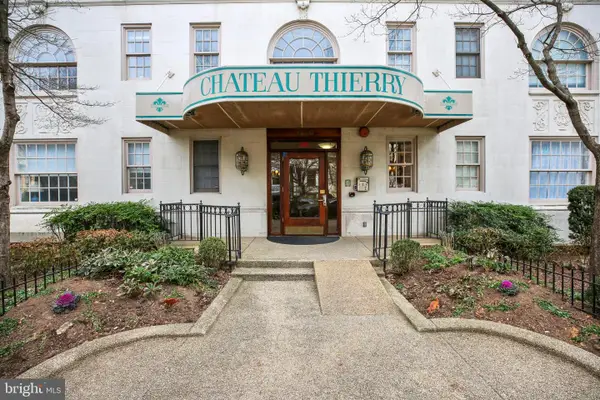 $495,000Coming Soon2 beds 2 baths
$495,000Coming Soon2 beds 2 baths1920 S S St Nw #404, WASHINGTON, DC 20009
MLS# DCDC2245994Listed by: NORTHGATE REALTY, LLC - Coming Soon
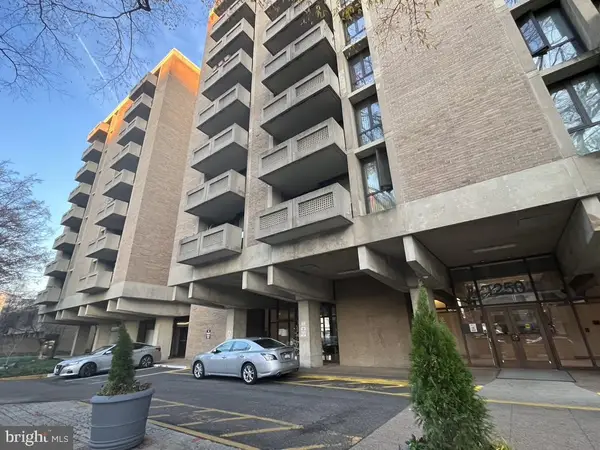 $400,000Coming Soon2 beds 2 baths
$400,000Coming Soon2 beds 2 baths1250 4th St Sw #w214, WASHINGTON, DC 20024
MLS# DCDC2246200Listed by: RE/MAX GALAXY 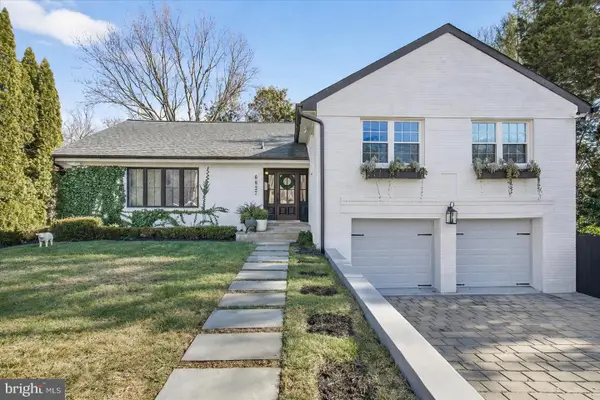 $1,700,000Pending4 beds 6 baths3,792 sq. ft.
$1,700,000Pending4 beds 6 baths3,792 sq. ft.6827 32nd St Nw, WASHINGTON, DC 20015
MLS# DCDC2240830Listed by: COMPASS

