215 Underwood St Nw, Washington, DC 20012
Local realty services provided by:ERA Valley Realty
215 Underwood St Nw,Washington, DC 20012
$1,100,000
- 5 Beds
- 4 Baths
- 2,458 sq. ft.
- Single family
- Pending
Listed by: kerri murphy
Office: rlah @properties
MLS#:DCDC2214338
Source:BRIGHTMLS
Price summary
- Price:$1,100,000
- Price per sq. ft.:$447.52
About this home
Welcome to 215 Underwood Street NW in DC’s charming Takoma neighborhood. This beautifully expanded and updated craftsman bungalow features timeless updates throughout and plenty of outdoor living space.
The south facing front porch brings you into the welcoming living room with original hardwood floors and a coffered ceiling. The living room flows into the dining room with open kitchen, perfect for hosting dinner parties. The kitchen is a chef’s dream featuring stainless steel appliances, double-oven, quartz countertops, and glass subway tile backsplash. Two bedrooms round out the main level which could be used as an office/study and guest room. You’ll also find an updated full bath on the main level.
Upstairs, you’ll find new, plush carpet and three bedrooms. The large primary bedroom features a cathedral ceiling, ensuite bath, and a flex space for a second office, reading nook or yoga corner. The second bedroom could be used as a second primary bedroom and also features an en-suite bathroom. The third bedroom feels like an enchanted escape with the sweetest views of the neighborhood. The basement is finished with a kitchenette, full bath and large play space featuring a climbing wall. Tucked away you’ll find a secret room accessed from the storage space perfect for video games or a nightcap with friends.
If you love to host, this is the backyard for you! There’s a huge deck as well as a huge yard perfect for relaxing and entertaining. The driveway is large enough for 2 cars and outlets perfectly located for adding an electric car charger. New Hardie Board siding, windows, doors and insulation in 2020. HVAC is dual zone.
This location is second to none! Easily walk to the Takoma Recreation Center featuring indoor pool, tennis courts, baseball field, playground, and picnic area. Minutes to the Takoma Metro Station on the Red Line, groceries, shops, restaurants, The Parks at Walter Reed, and downtown Takoma Park. Everything you need is right in the neighborhood!
Contact an agent
Home facts
- Year built:1925
- Listing ID #:DCDC2214338
- Added:79 day(s) ago
- Updated:November 16, 2025 at 08:28 AM
Rooms and interior
- Bedrooms:5
- Total bathrooms:4
- Full bathrooms:4
- Living area:2,458 sq. ft.
Heating and cooling
- Cooling:Central A/C
- Heating:Central, Electric, Energy Star Heating System, Forced Air, Heat Pump(s), Natural Gas, Programmable Thermostat, Zoned
Structure and exterior
- Year built:1925
- Building area:2,458 sq. ft.
- Lot area:0.14 Acres
Schools
- High school:COOLIDGE SENIOR
- Middle school:WHITTIER EDUCATION CAMPUS
- Elementary school:WHITTIER EDUCATION CAMPUS
Utilities
- Water:Public
- Sewer:Public Sewer
Finances and disclosures
- Price:$1,100,000
- Price per sq. ft.:$447.52
- Tax amount:$5,004 (2024)
New listings near 215 Underwood St Nw
- New
 $564,900Active2 beds 3 baths1,068 sq. ft.
$564,900Active2 beds 3 baths1,068 sq. ft.301 Massachusetts Ave Nw #102, WASHINGTON, DC 20001
MLS# DCDC2231962Listed by: EXP REALTY, LLC - New
 $695,000Active1 beds 1 baths720 sq. ft.
$695,000Active1 beds 1 baths720 sq. ft.3251 Prospect St Nw #410, WASHINGTON, DC 20007
MLS# DCDC2231954Listed by: LONG & FOSTER REAL ESTATE, INC. - New
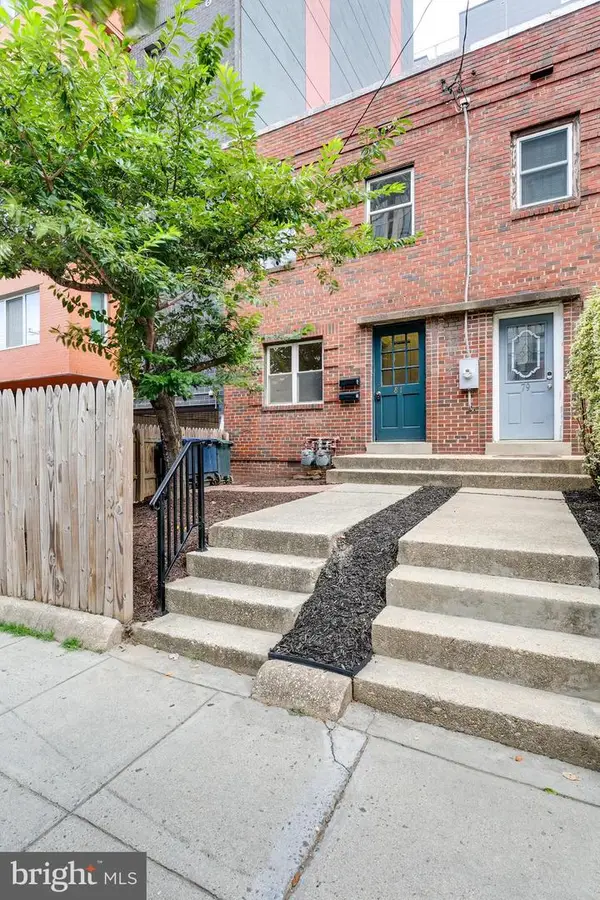 $699,990Active2 beds 2 baths1,120 sq. ft.
$699,990Active2 beds 2 baths1,120 sq. ft.81 Q St Sw, WASHINGTON, DC 20024
MLS# DCDC2231958Listed by: CAPITAL AREA REALTORS OF DC - New
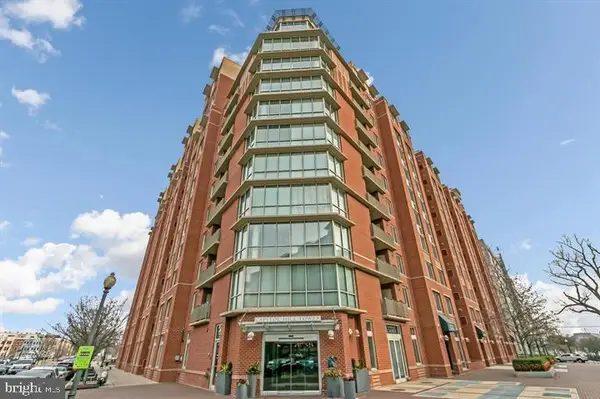 $415,000Active1 beds 1 baths762 sq. ft.
$415,000Active1 beds 1 baths762 sq. ft.1000 New Jersey Ave Se #1029, WASHINGTON, DC 20003
MLS# DCDC2231644Listed by: BERKSHIRE HATHAWAY HOMESERVICES PENFED REALTY - New
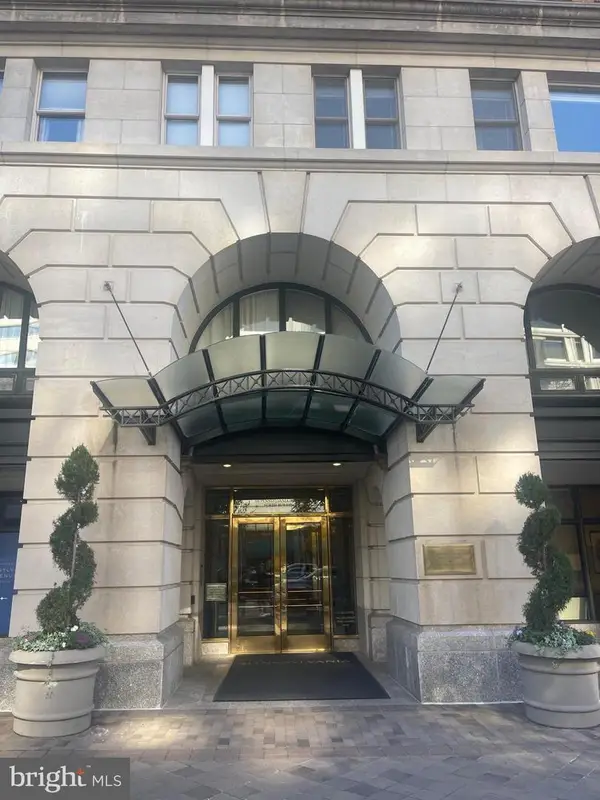 $460,000Active1 beds 1 baths726 sq. ft.
$460,000Active1 beds 1 baths726 sq. ft.601 Pennsylvania Ave Nw #710, WASHINGTON, DC 20004
MLS# DCDC2229310Listed by: FAIRFAX REALTY OF TYSONS - Coming Soon
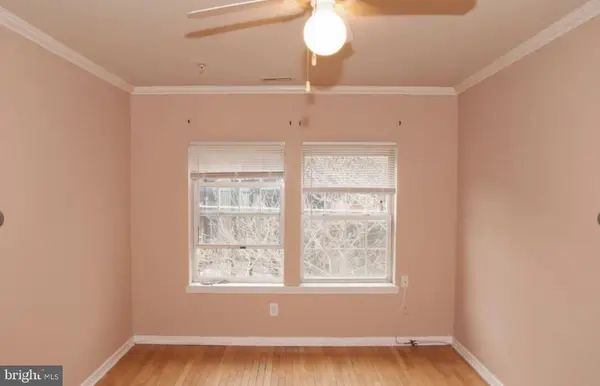 $75,000Coming Soon1 beds 1 baths
$75,000Coming Soon1 beds 1 baths2100 Fendall St Se #13, WASHINGTON, DC 20020
MLS# DCDC2230728Listed by: TTR SOTHEBY'S INTERNATIONAL REALTY - Coming Soon
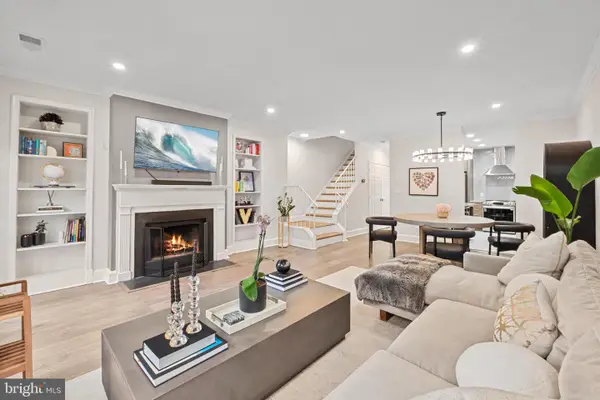 $799,900Coming Soon2 beds 2 baths
$799,900Coming Soon2 beds 2 baths4311 Massachusetts Ave Nw, WASHINGTON, DC 20016
MLS# DCDC2231474Listed by: LONG & FOSTER REAL ESTATE, INC. - Open Sun, 2 to 4pm
 $1,550,000Pending3 beds 4 baths3,423 sq. ft.
$1,550,000Pending3 beds 4 baths3,423 sq. ft.626 A St Ne, WASHINGTON, DC 20002
MLS# DCDC2213156Listed by: COMPASS 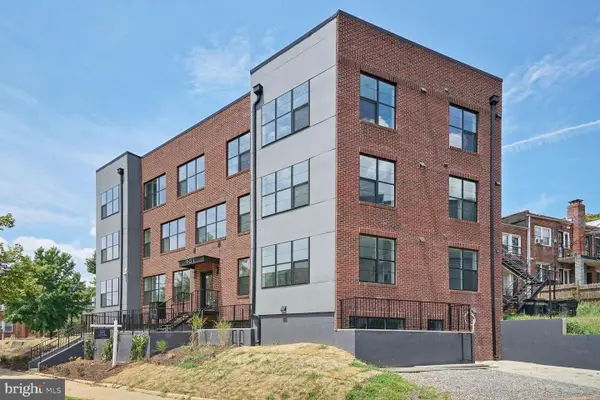 $550,000Pending2 beds 2 baths1,250 sq. ft.
$550,000Pending2 beds 2 baths1,250 sq. ft.901 19th St Ne #ph2, WASHINGTON, DC 20002
MLS# DCDC2231472Listed by: M SQUARED REAL ESTATE LLC- Coming Soon
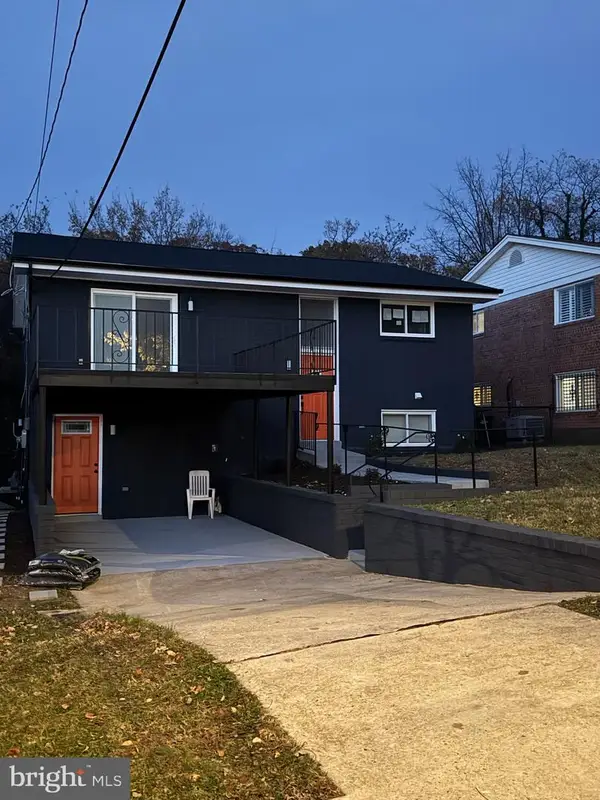 $745,000Coming Soon4 beds 4 baths
$745,000Coming Soon4 beds 4 baths3240 Pope St Se, WASHINGTON, DC 20020
MLS# DCDC2231924Listed by: NHT REAL ESTATE LLC
