2226 Good Hope Rd Se, Washington, DC 20020
Local realty services provided by:ERA Liberty Realty
2226 Good Hope Rd Se,Washington, DC 20020
$485,000
- 2 Beds
- 3 Baths
- 1,620 sq. ft.
- Townhouse
- Active
Listed by: guinevere jones-wood
Office: ttr sotheby's international realty
MLS#:DCDC2199898
Source:BRIGHTMLS
Price summary
- Price:$485,000
- Price per sq. ft.:$299.38
About this home
Discover the charm of this beautifully maintained end-of-row townhouse in the desirable Randle Heights community. Built in 1939, this Federal-style home seamlessly blends classic architecture with modern conveniences. Step inside to find an inviting open floor plan that enhances the flow of natural light throughout the living spaces. The kitchen is modern, featuring stainless steel appliances, including a gas range, dishwasher, and microwave, perfect for culinary adventures. With two spacious bedrooms and three full bathrooms, this home offers ample space for relaxation and privacy. The upper-floor laundry adds convenience to your daily routine, while energy-efficient double-hung windows ensure comfort year-round. Enjoy your morning coffee on the charming porch or unwind in the cleared, level backyard-ideal for gardening or outdoor gatherings. Located less than a mile from public transportation options, commuting is a breeze. The vibrant Randle Heights neighborhood boasts nearby parks, providing green spaces for recreation and relaxation. With a concrete driveway accommodating two vehicles, this property combines practicality with style. Embrace the opportunity to make this delightful townhouse your new home, where comfort meets community in a thriving neighborhood. Don't miss out on this gem!
Contact an agent
Home facts
- Year built:1939
- Listing ID #:DCDC2199898
- Added:527 day(s) ago
- Updated:November 17, 2025 at 02:44 PM
Rooms and interior
- Bedrooms:2
- Total bathrooms:3
- Full bathrooms:3
- Living area:1,620 sq. ft.
Heating and cooling
- Cooling:Central A/C
- Heating:90% Forced Air, Central, Electric
Structure and exterior
- Year built:1939
- Building area:1,620 sq. ft.
- Lot area:0.05 Acres
Utilities
- Water:Public
- Sewer:Public Sewer
Finances and disclosures
- Price:$485,000
- Price per sq. ft.:$299.38
- Tax amount:$2,874 (2022)
New listings near 2226 Good Hope Rd Se
- New
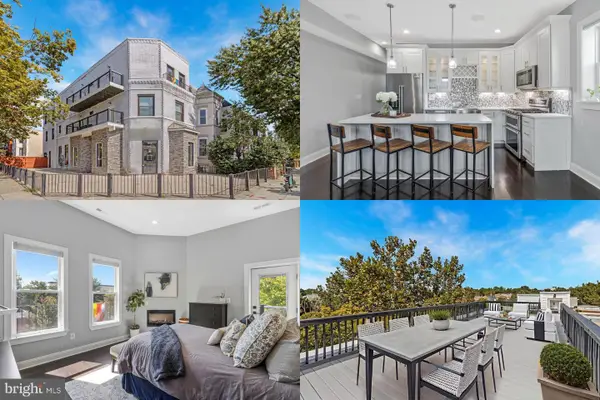 $675,000Active2 beds 2 baths1,110 sq. ft.
$675,000Active2 beds 2 baths1,110 sq. ft.1501 1st St Nw #2, WASHINGTON, DC 20001
MLS# DCDC2231738Listed by: KELLER WILLIAMS REALTY - Coming Soon
 $969,900Coming Soon5 beds 3 baths
$969,900Coming Soon5 beds 3 baths3422 Pennsylvania Ave Se, WASHINGTON, DC 20020
MLS# DCDC2232012Listed by: RLAH @PROPERTIES - New
 $699,900Active3 beds 1 baths1,586 sq. ft.
$699,900Active3 beds 1 baths1,586 sq. ft.11 Rhode Island Ave Ne, WASHINGTON, DC 20002
MLS# DCDC2232022Listed by: D.S.A. PROPERTIES & INVESTMENTS LLC - New
 $725,000Active4 beds 2 baths1,766 sq. ft.
$725,000Active4 beds 2 baths1,766 sq. ft.3003 Sherman Ave Nw, WASHINGTON, DC 20001
MLS# DCDC2232004Listed by: SAMSON PROPERTIES - New
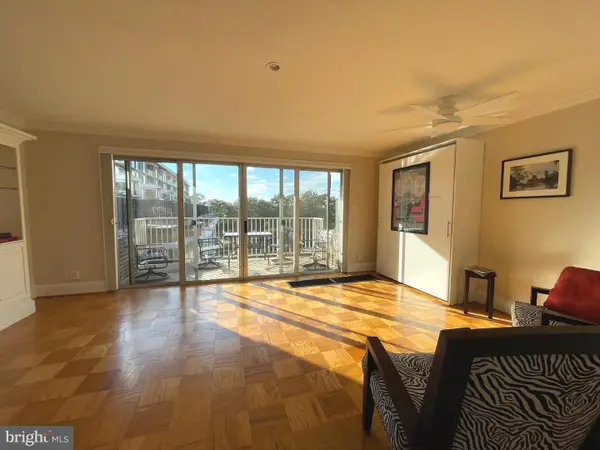 $232,500Active-- beds 1 baths520 sq. ft.
$232,500Active-- beds 1 baths520 sq. ft.520 N St Sw #s618, WASHINGTON, DC 20024
MLS# DCDC2231992Listed by: LONG & FOSTER REAL ESTATE, INC. - New
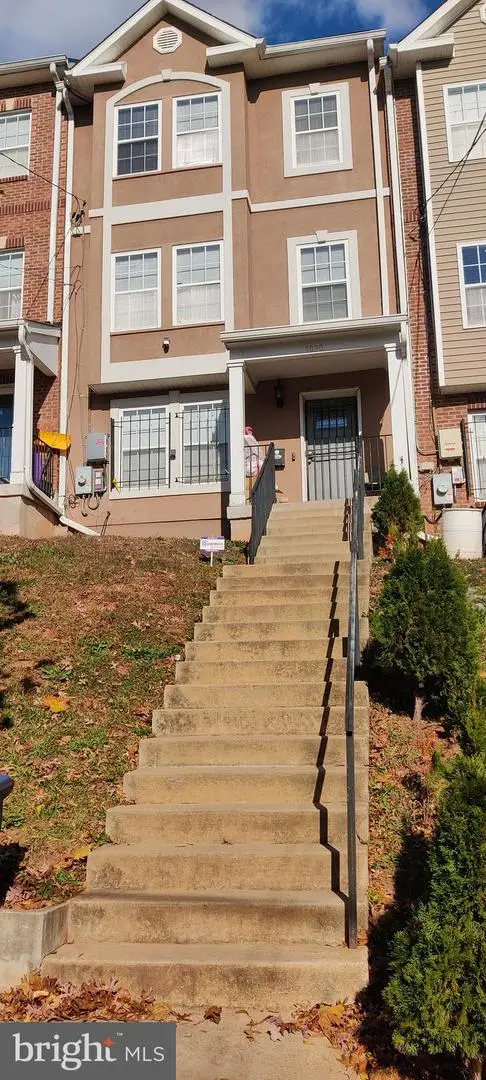 $600,000Active4 beds 4 baths2,400 sq. ft.
$600,000Active4 beds 4 baths2,400 sq. ft.5030 B St Se, WASHINGTON, DC 20019
MLS# DCDC2231998Listed by: HOMES BY OWNER - New
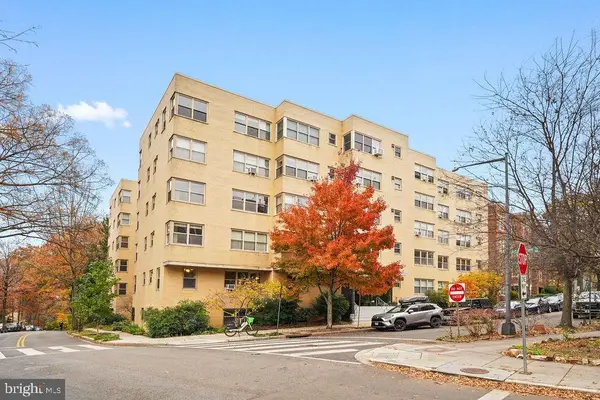 $299,900Active1 beds 1 baths
$299,900Active1 beds 1 baths3025 Ontario Rd Nw #203, WASHINGTON, DC 20009
MLS# DCDC2231942Listed by: CENTURY 21 REDWOOD REALTY - Coming Soon
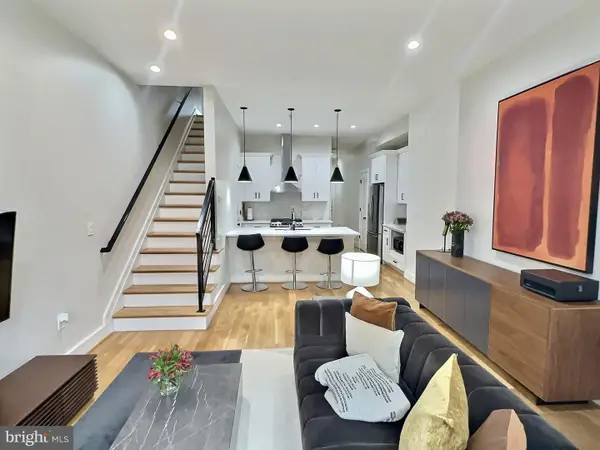 $549,000Coming Soon2 beds 2 baths
$549,000Coming Soon2 beds 2 baths1420 Staples St Ne #1, WASHINGTON, DC 20002
MLS# DCDC2231990Listed by: PEARSON SMITH REALTY, LLC - New
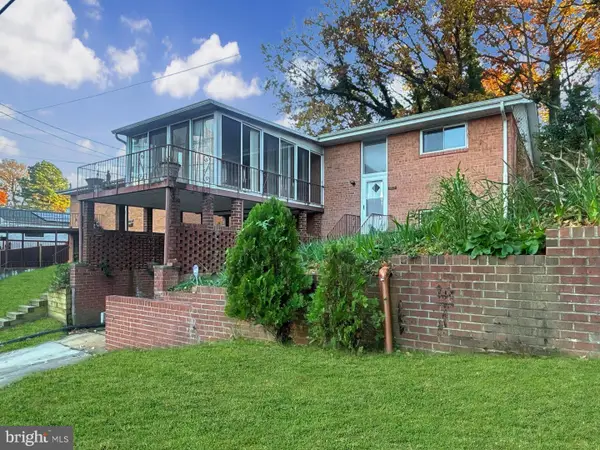 $600,000Active3 beds 3 baths2,176 sq. ft.
$600,000Active3 beds 3 baths2,176 sq. ft.3323 Nash Pl Se, WASHINGTON, DC 20020
MLS# DCDC2231920Listed by: BENNETT REALTY SOLUTIONS - Open Sat, 2 to 4pmNew
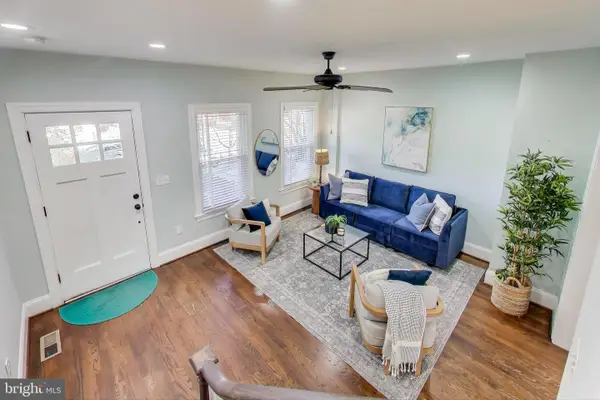 $777,000Active4 beds 3 baths1,822 sq. ft.
$777,000Active4 beds 3 baths1,822 sq. ft.917 Hamlin St Ne, WASHINGTON, DC 20017
MLS# DCDC2231948Listed by: COMPASS
