2301 Champlain St Nw #414, Washington, DC 20009
Local realty services provided by:ERA Liberty Realty
2301 Champlain St Nw #414,Washington, DC 20009
$849,000
- 2 Beds
- 2 Baths
- 1,369 sq. ft.
- Condominium
- Active
Listed by: john t murray
Office: compass
MLS#:DCDC2227858
Source:BRIGHTMLS
Price summary
- Price:$849,000
- Price per sq. ft.:$620.16
About this home
OPEN HOUSE SUNDAY 1-3 PM. Contemporary top-floor corner unit at Adams Row. Second largest 2-level loft-style condo in the building with 250+ sq ft private terrace and assigned covered parking. Large windows w/Eastern exposure, soaring ceilings ranging from 10 to 18 feet, 3 custom closets, large pantry, custom window treatments, new metal staircase and living room/kitchen flooring. Open floor plan, stainless steel appliances, moveable kitchen island, granite countertops, in-unit washer/dryer, concrete floors on 2nd floor. No common walls. Oversized parking spot with space for storage/shelving. $9000 HVAC update (2019). The pet-friendly No-Smoking building is steps to Harris Teeter, The Line Hotel, Adams Morgan dining, and close to three Metro stops, multiple bus stops, multiple Capital Bikeshare stations, Meridian Hill Park and Rock Creek Park. Walk Score: 98. Building wired for Comcast and Starry Internet. Recent building improvement includes: 3 new state-of-the-art industrial water heaters (2021), new hallway carpet and paint (2023), new Kastle building-wide security system (2025), new roof (2025). Smaller unit #412 sold last April for $850k. NOTE: Gemini AI is used for some photos to provide insight into options for staging.
Contact an agent
Home facts
- Year built:2004
- Listing ID #:DCDC2227858
- Added:373 day(s) ago
- Updated:February 16, 2026 at 05:59 AM
Rooms and interior
- Bedrooms:2
- Total bathrooms:2
- Full bathrooms:2
- Living area:1,369 sq. ft.
Heating and cooling
- Cooling:Central A/C
- Heating:Central, Natural Gas
Structure and exterior
- Year built:2004
- Building area:1,369 sq. ft.
Utilities
- Water:Public
- Sewer:Public Sewer
Finances and disclosures
- Price:$849,000
- Price per sq. ft.:$620.16
- Tax amount:$6,599 (2025)
New listings near 2301 Champlain St Nw #414
- Coming Soon
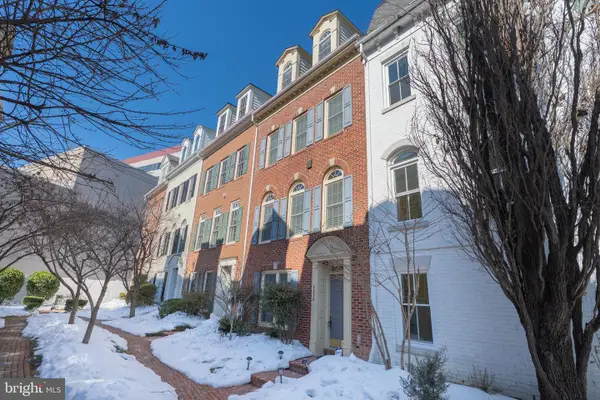 $1,325,000Coming Soon3 beds 4 baths
$1,325,000Coming Soon3 beds 4 baths5326 43rd St Nw, WASHINGTON, DC 20015
MLS# DCDC2245928Listed by: TTR SOTHEBY'S INTERNATIONAL REALTY - New
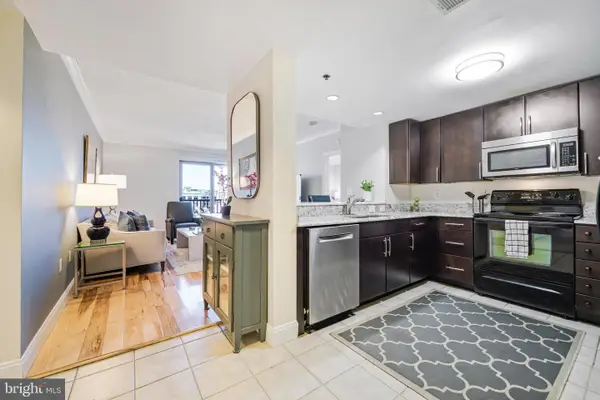 $350,000Active2 beds 2 baths1,012 sq. ft.
$350,000Active2 beds 2 baths1,012 sq. ft.777 7th St Nw #1124, WASHINGTON, DC 20001
MLS# DCDC2245946Listed by: COMPASS - New
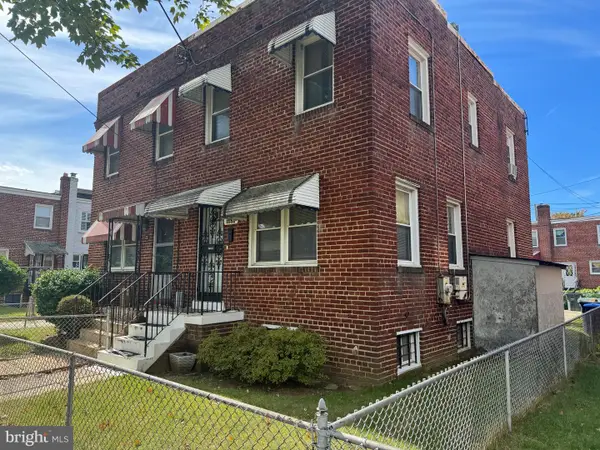 $339,000Active2 beds 2 baths1,024 sq. ft.
$339,000Active2 beds 2 baths1,024 sq. ft.3229 12th Pl Se, WASHINGTON, DC 20032
MLS# DCDC2245960Listed by: EXP REALTY, LLC - New
 $80,000Active1 beds 1 baths700 sq. ft.
$80,000Active1 beds 1 baths700 sq. ft.222 Farragut St Nw #204, WASHINGTON, DC 20011
MLS# DCDC2245842Listed by: COMPASS - New
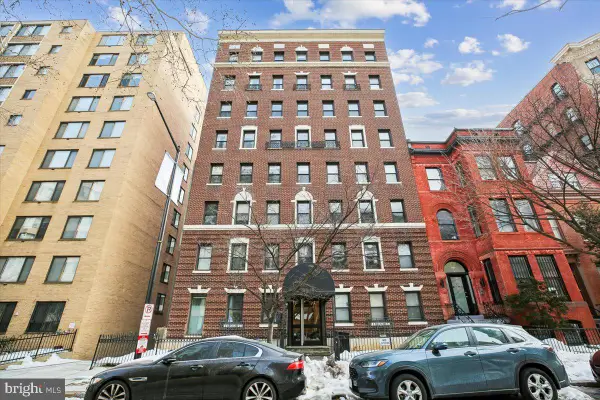 $320,000Active1 beds 1 baths428 sq. ft.
$320,000Active1 beds 1 baths428 sq. ft.1125 12th St Nw #83, WASHINGTON, DC 20005
MLS# DCDC2245872Listed by: SAMSON PROPERTIES - New
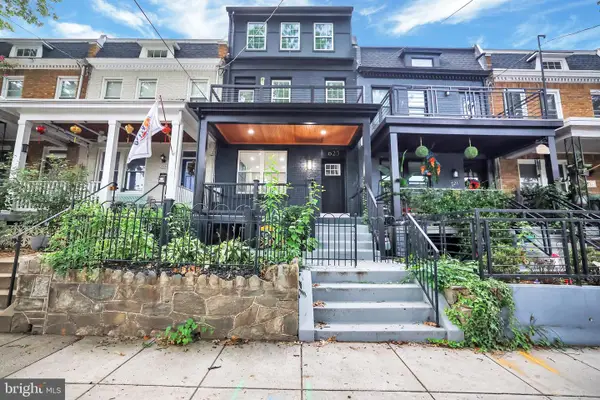 $799,000Active5 beds 5 baths2,908 sq. ft.
$799,000Active5 beds 5 baths2,908 sq. ft.623 Longfellow St Nw, WASHINGTON, DC 20011
MLS# DCDC2245874Listed by: REAL BROKER, LLC - GAITHERSBURG - Coming SoonOpen Sat, 3 to 5pm
 $205,000Coming Soon1 beds 1 baths
$205,000Coming Soon1 beds 1 baths4545 Macarthur Blvd Nw #g5, WASHINGTON, DC 20007
MLS# DCDC2245904Listed by: KELLER WILLIAMS PREFERRED PROPERTIES - Coming SoonOpen Sun, 2 to 4pm
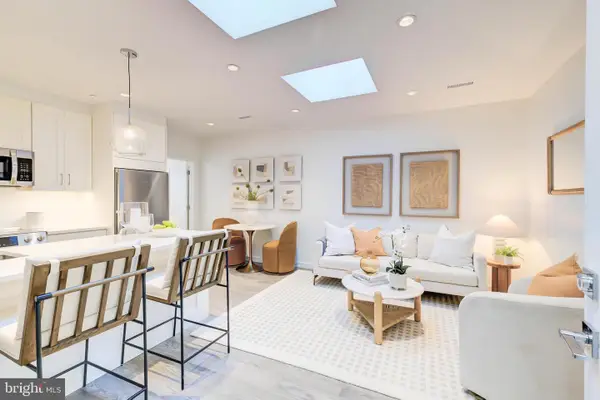 $399,000Coming Soon2 beds 2 baths
$399,000Coming Soon2 beds 2 baths1357 Nicholson St Nw #6, WASHINGTON, DC 20011
MLS# DCDC2245910Listed by: COMPASS - New
 $499,000Active4 beds 2 baths1,160 sq. ft.
$499,000Active4 beds 2 baths1,160 sq. ft.2238 15th St Ne, WASHINGTON, DC 20018
MLS# DCDC2245934Listed by: TAYLOR PROPERTIES - New
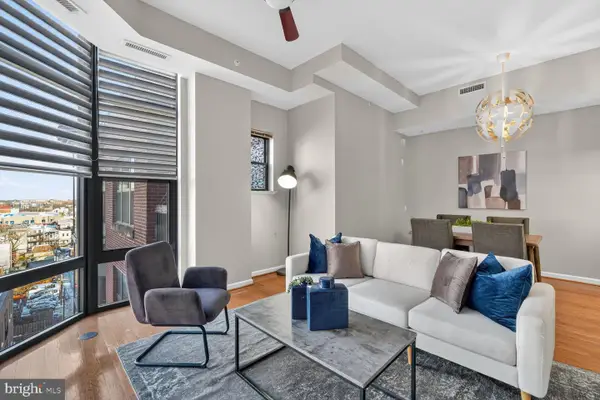 $429,700Active1 beds 1 baths982 sq. ft.
$429,700Active1 beds 1 baths982 sq. ft.Address Withheld By Seller, WASHINGTON, DC 20010
MLS# DCDC2245578Listed by: COMPASS

