2305 18th St Nw #406, Washington, DC 20009
Local realty services provided by:ERA Cole Realty
2305 18th St Nw #406,Washington, DC 20009
$350,000
- 1 Beds
- 1 Baths
- 611 sq. ft.
- Condominium
- Active
Upcoming open houses
- Sat, Oct 1101:00 pm - 03:00 pm
Listed by:jon rudick
Office:compass
MLS#:DCDC2226416
Source:BRIGHTMLS
Price summary
- Price:$350,000
- Price per sq. ft.:$572.83
About this home
A phenomenal opportunity! This super sunny, top floor, corner unit gem in the heart of vibrant Adams Morgan blends historic DC charm with premium modern conveniences.
Step inside to a breezy open concept featuring high ceilings and beautiful hardwood floors throughout. Enjoy incredible Capitol and city views for miles—a rare and valuable treat from the unit's south and east-facing double-pane windows. The bright, open living room and dining area give you lots of layout options for entertaining or just hanging out.
The condo features substantial recent upgrades, including a newly-renovated kitchen with dual entry, quartz countertops, sleek cabinets, and new appliances. Plus a renovated designer-inspired bath, a 2024 central HVAC system, and a 2023 washer/dryer in unit! The bright bedroom features a custom closet, and this corner unit is ideally situated on the building's surprisingly quieter side.
Enjoy the convenience of a pet-friendly building, rentability, and a low condo fee. The location is truly unparalleled: steps from groceries (Harris Teeter, Yes! Organic, Streets), dining, nightlife, pharmacy, parks, and amenities along and around the 18th St Corridor. Recreational options like the aquatic center, basketball, tennis, soccer, Rock Creek Park, and access to three METRO lines (Red, Yellow, Green) are all a short jaunt away.
This top-floor gem presents one of the best values in Adams Morgan!
Contact an agent
Home facts
- Year built:1911
- Listing ID #:DCDC2226416
- Added:1 day(s) ago
- Updated:October 10, 2025 at 10:16 AM
Rooms and interior
- Bedrooms:1
- Total bathrooms:1
- Full bathrooms:1
- Living area:611 sq. ft.
Heating and cooling
- Cooling:Central A/C, Heat Pump(s)
- Heating:Electric, Forced Air, Heat Pump(s)
Structure and exterior
- Year built:1911
- Building area:611 sq. ft.
Utilities
- Water:Public
- Sewer:Public Sewer
Finances and disclosures
- Price:$350,000
- Price per sq. ft.:$572.83
- Tax amount:$2,152 (2024)
New listings near 2305 18th St Nw #406
- Coming Soon
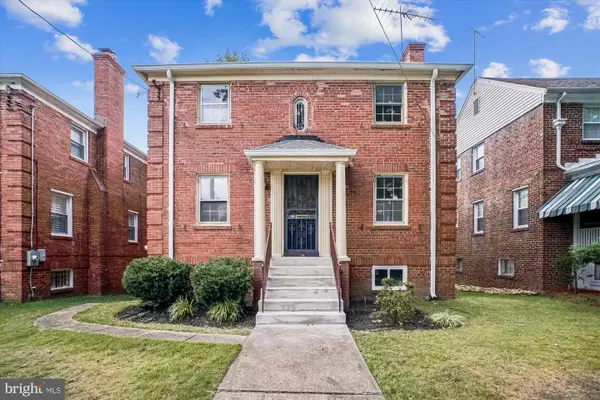 $614,990Coming Soon3 beds 3 baths
$614,990Coming Soon3 beds 3 baths1739 Allison St Ne, WASHINGTON, DC 20017
MLS# DCDC2224720Listed by: COLDWELL BANKER REALTY - New
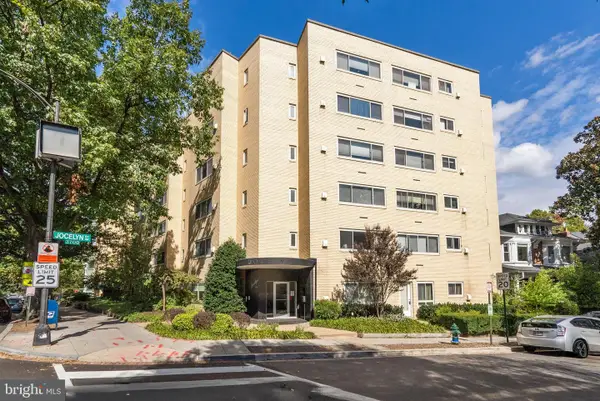 $239,000Active1 beds 1 baths777 sq. ft.
$239,000Active1 beds 1 baths777 sq. ft.5315 Connecticut Ave Nw #607, WASHINGTON, DC 20015
MLS# DCDC2226782Listed by: BRIAN LOGAN REAL ESTATE - New
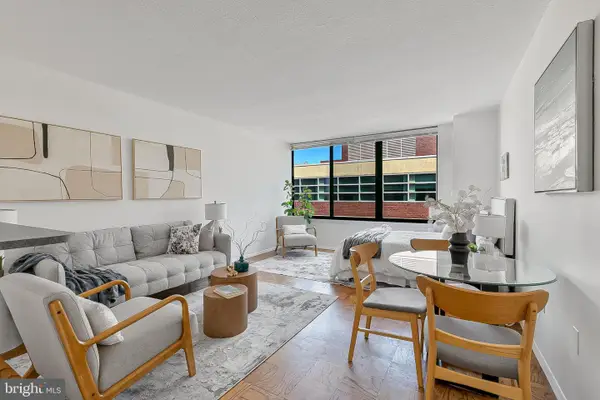 $260,000Active-- beds 1 baths437 sq. ft.
$260,000Active-- beds 1 baths437 sq. ft.1301 20th St Nw #901, WASHINGTON, DC 20036
MLS# DCDC2225776Listed by: COMPASS - Open Sun, 2 to 4pmNew
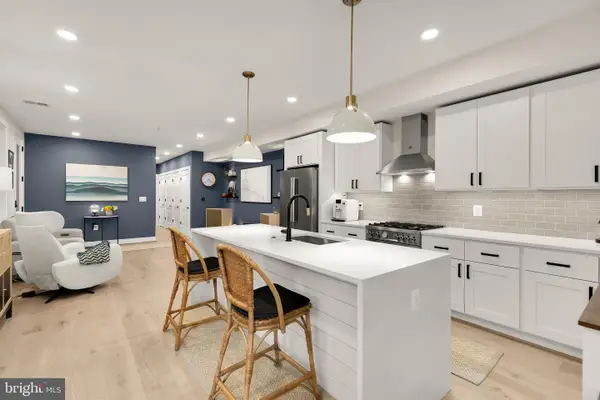 $585,000Active2 beds 2 baths1,330 sq. ft.
$585,000Active2 beds 2 baths1,330 sq. ft.2829 13th St Nw #1, WASHINGTON, DC 20009
MLS# DCDC2226562Listed by: TTR SOTHEBY'S INTERNATIONAL REALTY - Coming Soon
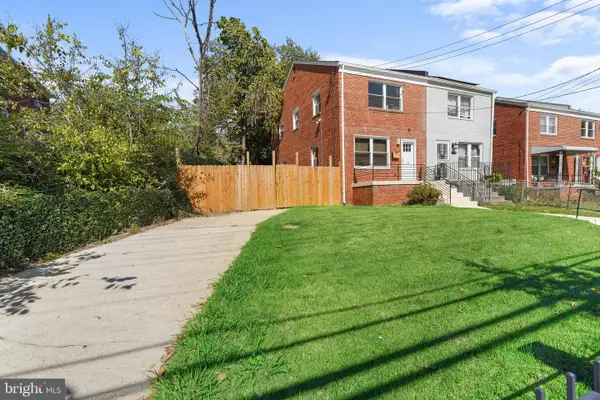 $465,000Coming Soon3 beds 2 baths
$465,000Coming Soon3 beds 2 baths700 Chesapeake St Se, WASHINGTON, DC 20032
MLS# DCDC2226894Listed by: SAMSON PROPERTIES - New
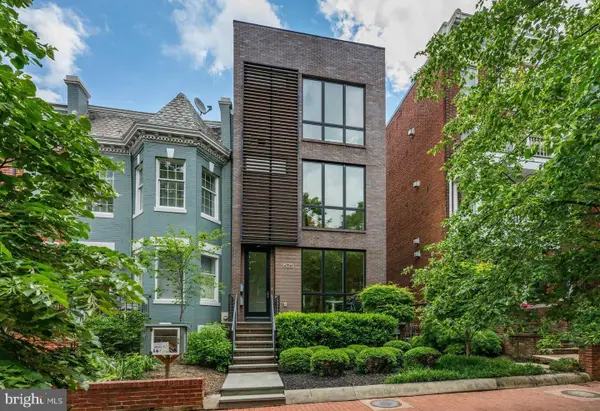 $1,059,000Active3 beds 3 baths1,949 sq. ft.
$1,059,000Active3 beds 3 baths1,949 sq. ft.625 5th St Ne #1, WASHINGTON, DC 20002
MLS# DCDC2226478Listed by: WASHINGTON FINE PROPERTIES, LLC - New
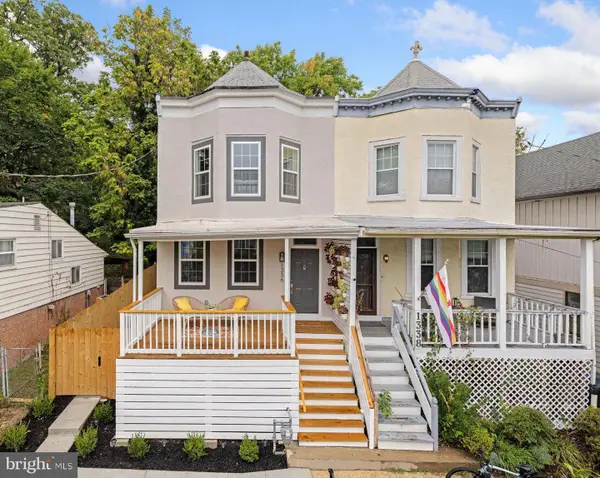 $899,900Active4 beds 4 baths1,954 sq. ft.
$899,900Active4 beds 4 baths1,954 sq. ft.1336 Kearny St Ne, WASHINGTON, DC 20017
MLS# DCDC2226480Listed by: WASHINGTON FINE PROPERTIES, LLC - New
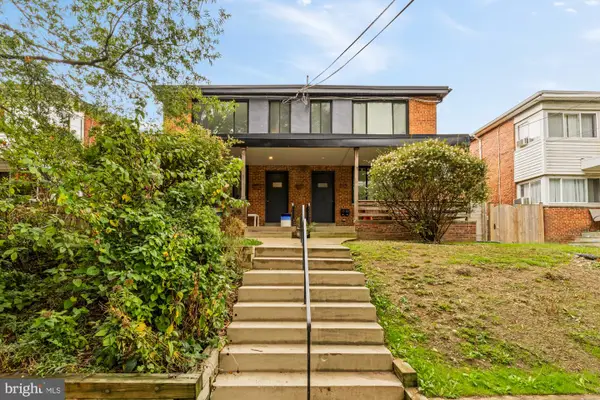 $759,000Active3 beds 2 baths1,299 sq. ft.
$759,000Active3 beds 2 baths1,299 sq. ft.215 Hawaii Ave Ne, WASHINGTON, DC 20011
MLS# DCDC2215198Listed by: COMPASS - New
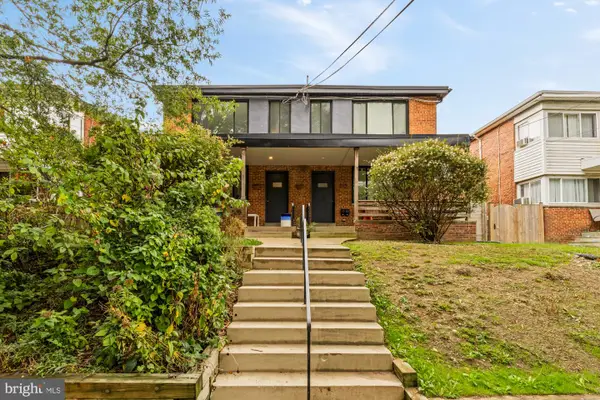 $759,000Active3 beds -- baths1,299 sq. ft.
$759,000Active3 beds -- baths1,299 sq. ft.215 Hawaii Ave Ne, WASHINGTON, DC 20011
MLS# DCDC2226878Listed by: COMPASS - New
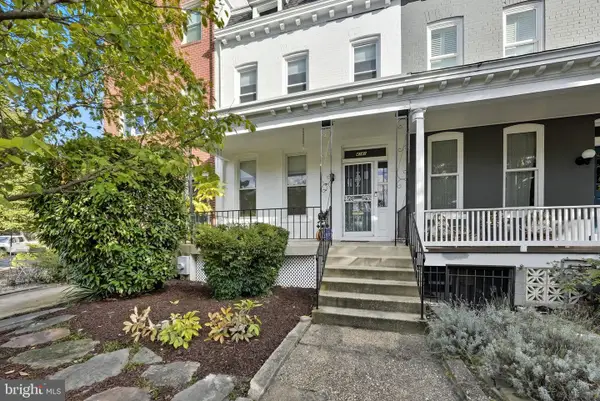 $789,900Active4 beds 3 baths1,782 sq. ft.
$789,900Active4 beds 3 baths1,782 sq. ft.4141 New Hampshire Ave Nw, WASHINGTON, DC 20011
MLS# DCDC2226784Listed by: KELLER WILLIAMS CAPITAL PROPERTIES
