2320 Wisconsin Ave Nw #206, Washington, DC 20007
Local realty services provided by:O'BRIEN REALTY ERA POWERED
2320 Wisconsin Ave Nw #206,Washington, DC 20007
$369,000
- 1 Beds
- 1 Baths
- 703 sq. ft.
- Condominium
- Active
Listed by: keegan j dufresne
Office: re/max allegiance
MLS#:DCDC2225904
Source:BRIGHTMLS
Price summary
- Price:$369,000
- Price per sq. ft.:$524.89
About this home
Welcome to sought after Sheffield Condominium --- Rare to find and BRIGHT CORNER UNIT 206.
Many Brand New Updates throughout: New Wide plank wood flooring. New Designer Lighting fixtures and freshly painted + Brand New HVAC System. This "06 tier" floor plan includes spacious "L" Shaped Kitchen, a rare find in the city. Kitchen features - NEW Refrigerator, NEW Dishwasher, Granite Counters and great storage space. The Bright and airy South facing Living Room provides access to your oversized private Balcony, another unique amenity in DC. The Spacious Bedroom includes Two large Closets, one is a walk-in. The dual entrance Bathroom is great for guests and includes your stacked Washer/Dryer + Linen closet.
The Sheffield Condominium is a boutique concrete and brick built building - and features roof top deck views of the Washington Monument and Cathedral. Bike Storage is in the Garage + Extra Storage Unit conveys. The building Location is centrally positioned with Whole Foods, Trader Joe's, Wegman's and great Retail at your doorstep. Georgetown is moments away and near DC's Best Restaurants, Shopping, Entertainment and Washington National Airport DCA. Rental Allowed. Pet Friendly. VA Approved. Call to Schedule your Showing Today
Contact an agent
Home facts
- Year built:1984
- Listing ID #:DCDC2225904
- Added:115 day(s) ago
- Updated:January 01, 2026 at 10:48 PM
Rooms and interior
- Bedrooms:1
- Total bathrooms:1
- Full bathrooms:1
- Living area:703 sq. ft.
Heating and cooling
- Cooling:Central A/C
- Heating:Central, Electric, Forced Air
Structure and exterior
- Year built:1984
- Building area:703 sq. ft.
Utilities
- Water:Public
- Sewer:Public Sewer
Finances and disclosures
- Price:$369,000
- Price per sq. ft.:$524.89
- Tax amount:$2,989 (2025)
New listings near 2320 Wisconsin Ave Nw #206
- New
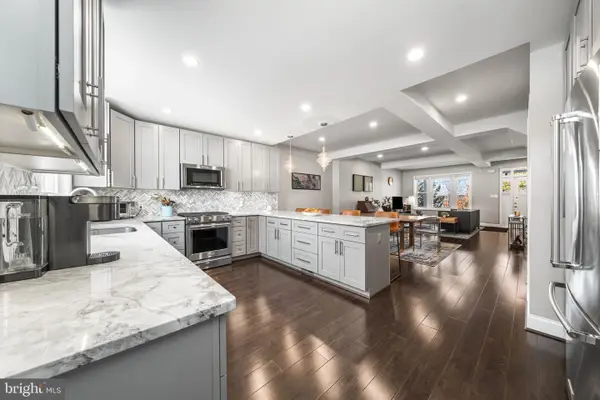 $949,000Active4 beds 4 baths2,347 sq. ft.
$949,000Active4 beds 4 baths2,347 sq. ft.4529 New Hampshire Ave Nw, WASHINGTON, DC 20011
MLS# DCDC2239360Listed by: COMPASS - Open Sat, 1 to 3pmNew
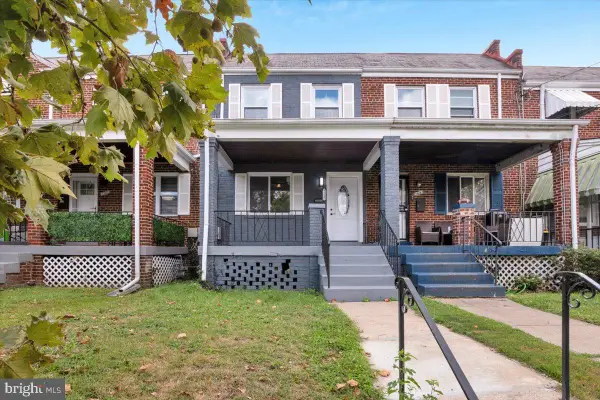 $499,999Active3 beds 2 baths1,454 sq. ft.
$499,999Active3 beds 2 baths1,454 sq. ft.1517 Downing St Ne, WASHINGTON, DC 20018
MLS# DCDC2239126Listed by: KW METRO CENTER - Coming Soon
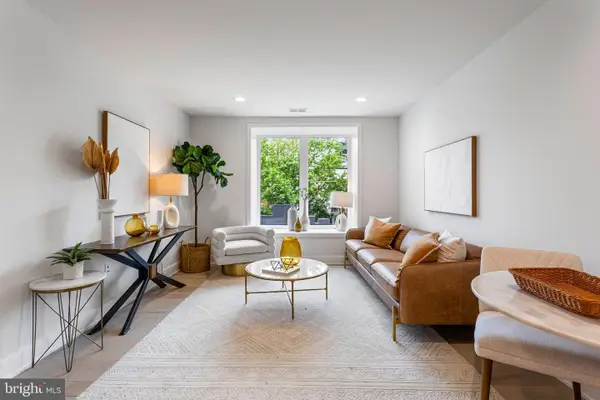 $314,900Coming Soon1 beds 1 baths
$314,900Coming Soon1 beds 1 baths845 19th St Ne #8, WASHINGTON, DC 20002
MLS# DCDC2239284Listed by: MCWILLIAMS/BALLARD, INC. - New
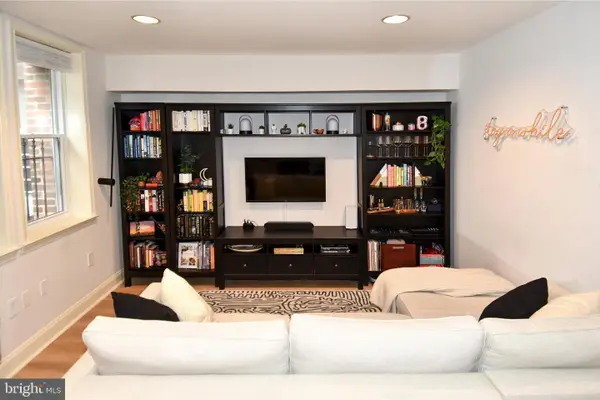 $450,000Active1 beds 2 baths520 sq. ft.
$450,000Active1 beds 2 baths520 sq. ft.1731 Willard St Nw #105, WASHINGTON, DC 20009
MLS# DCDC2239350Listed by: CENTURY 21 REDWOOD REALTY - Coming Soon
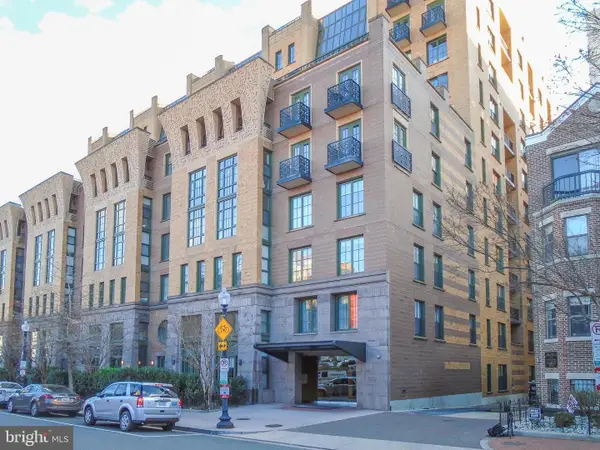 $529,800Coming Soon1 beds 2 baths
$529,800Coming Soon1 beds 2 baths910 M St Nw #126, WASHINGTON, DC 20001
MLS# DCDC2239352Listed by: SIGNATURE HOME REALTY LLC - New
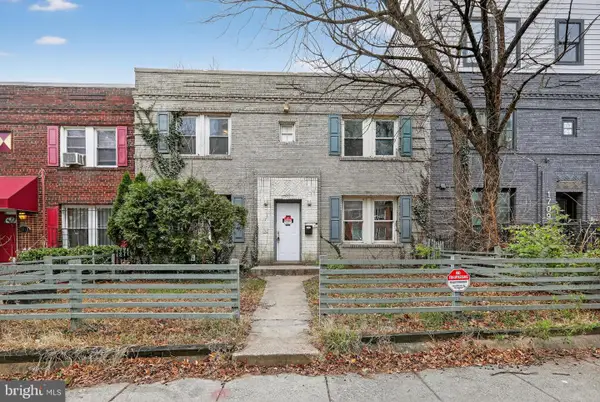 $700,000Active4 beds -- baths2,442 sq. ft.
$700,000Active4 beds -- baths2,442 sq. ft.1711 H St Ne, WASHINGTON, DC 20002
MLS# DCDC2238878Listed by: SAMSON PROPERTIES - Open Sun, 12 to 2pmNew
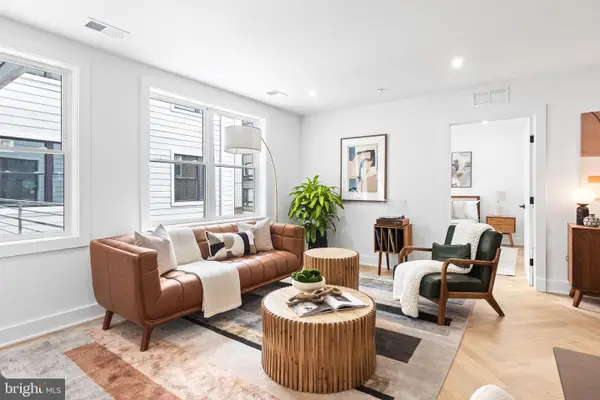 $489,900Active2 beds 2 baths842 sq. ft.
$489,900Active2 beds 2 baths842 sq. ft.1124 Florida Ave Ne #108, WASHINGTON, DC 20002
MLS# DCDC2239212Listed by: URBAN PACE POLARIS, INC. - New
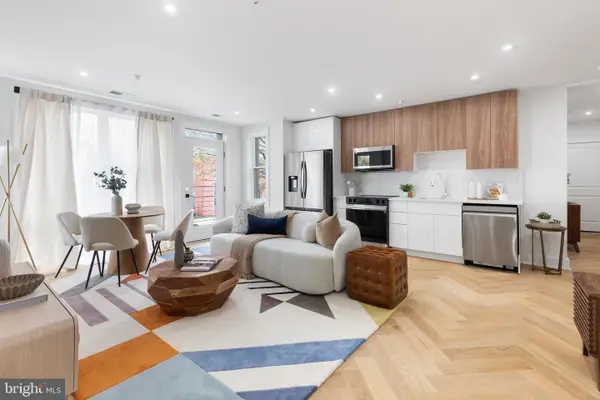 $339,900Active1 beds 1 baths627 sq. ft.
$339,900Active1 beds 1 baths627 sq. ft.1124 Florida Ne #203, WASHINGTON, DC 20002
MLS# DCDC2239214Listed by: URBAN PACE POLARIS, INC. - Open Sun, 12 to 2pmNew
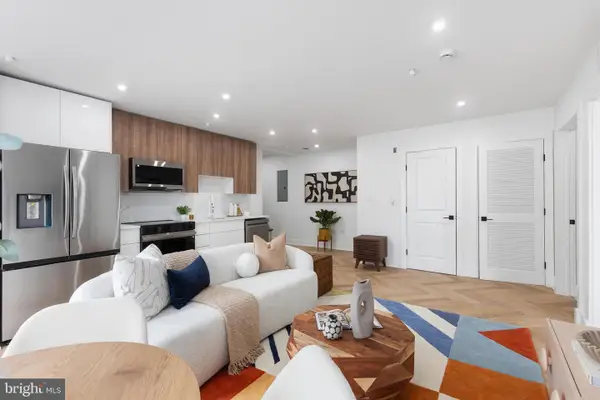 $374,900Active1 beds 2 baths695 sq. ft.
$374,900Active1 beds 2 baths695 sq. ft.1124 Florida Ne #209, WASHINGTON, DC 20002
MLS# DCDC2239260Listed by: URBAN PACE POLARIS, INC. - New
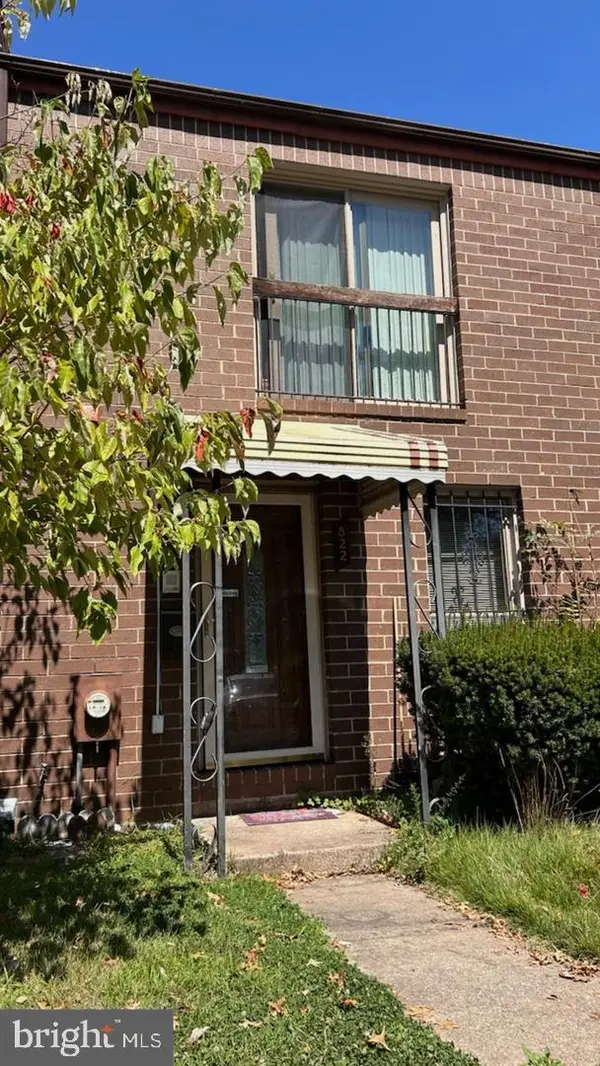 $325,000Active3 beds 3 baths1,739 sq. ft.
$325,000Active3 beds 3 baths1,739 sq. ft.822 Wheeler Hill Dr Se #822, WASHINGTON, DC 20032
MLS# DCDC2239322Listed by: KW METRO CENTER
