2325 Porter St Nw, Washington, DC 20008
Local realty services provided by:ERA Reed Realty, Inc.
2325 Porter St Nw,Washington, DC 20008
$8,800,000
- 5 Beds
- 6 Baths
- 10,014 sq. ft.
- Single family
- Active
Listed by:michael w rankin
Office:ttr sotheby's international realty
MLS#:DCDC2194690
Source:BRIGHTMLS
Price summary
- Price:$8,800,000
- Price per sq. ft.:$878.77
About this home
Tucked away on over three secluded acres adjacent to the lush expanse of Rock Creek Park, this circa 1913 stone manor house is a rare and distinguished example of Washington, D.C.'s Classical Revival architecture. Designed by renowned Washington architect Waddy Butler Wood, whose work helped shape the architectural fabric of the capital in the early 20th century, the home stands as a graceful testament to timeless design, craftsmanship, and historical significance. Available for the first time in thirty years, this compound includes an elegant stone residence, guest cottage, 50’ pool and terraces, cutting and vegetable gardens, tennis court, on over three acres that fold into Rock Creek Park.
What truly sets this estate apart is its unparalleled location, privacy and scale. Commanding nearly 10,000 square feet, the main residence offers an exceptionally rare opportunity to establish a private family compound just over three miles from the White House. In a city where space is at a premium, this expansive estate combines the privacy of a countryside retreat with the accessibility and prestige of a central D.C. address—offering a once-in-a-generation chance to create a sanctuary in the very heart of the nation’s capital.
Located at the end of a private road, the access to the compound is discrete with an immediate feel of privacy. Upon entry, the home immediately impresses with a grand central foyer, featuring soaring 10-foot ceilings and graceful architectural symmetry. From here, the home flows seamlessly on one side to a magnificent formal living room, anchored by a wood-burning fireplace and is bathed in natural light from oversized windows, and two sets of French doors which open to a side terrace. On the opposite end of the home, a gracious formal dining room with a fireplace and offers the perfect setting for elegant dinner parties and large-scale entertaining.
Designed for both luxurious gatherings and everyday living, the main level includes a large kitchen outfitted with extensive counter space and professional-grade appliances. Adjacent to the kitchen is a warm and inviting family/ sun room with space for informal dining and relaxed seating, creating a natural hub for daily connection. Completing the first floor a library and private office provide quieter spaces for reading, working, or retreat.
The second floor is home to a generous primary suite complete with a sitting room, spa-like bath, and access to a private terrace with views of the sprawling grounds. Two additional bedrooms with en-suite baths, an attractive den, and another terrace complete this level, offering comfort, privacy, and flexibility. The third floor provides two additional bedroom suites and a large recreation space—perfect for movie nights, play, or multigenerational living. There is a full basement with laundry, gym and ample storage.
The magnificent grounds unfold like a private park. The fifty foot swimming pool is nestled amongst trees and offers a beautiful stone loggia for peaceful moments in the shade. The pool is situated beside a sprawling vegetable and cutting garden both of which are just two aspects of the estate’s expansive grounds. Proceeding away from the house, a private tennis court and rolling lawns offer endless possibilities for outdoor recreation and entertaining whether it be sports matches, or lawn parties for guests. A separate guest cottage offers privacy and comfort for visitors, all within the secluded elegance of this generous and private estate. One of the home’s most exceptional features is its construction from stone salvaged from the original barn at Linnean Hill, the historic estate of Joshua Pierce, an early horticulturist and nurseryman whose property helped lay the groundwork for Rock Creek Park itself. This thoughtful use of reclaimed materials ties the estate to the land both literally and symbolically.
Contact an agent
Home facts
- Year built:1913
- Listing ID #:DCDC2194690
- Added:206 day(s) ago
- Updated:November 02, 2025 at 02:45 PM
Rooms and interior
- Bedrooms:5
- Total bathrooms:6
- Full bathrooms:5
- Half bathrooms:1
- Living area:10,014 sq. ft.
Heating and cooling
- Cooling:Central A/C
- Heating:Heat Pump(s), Natural Gas
Structure and exterior
- Roof:Slate
- Year built:1913
- Building area:10,014 sq. ft.
- Lot area:3.28 Acres
Utilities
- Water:Public
- Sewer:Public Sewer
Finances and disclosures
- Price:$8,800,000
- Price per sq. ft.:$878.77
- Tax amount:$16,561 (2024)
New listings near 2325 Porter St Nw
- New
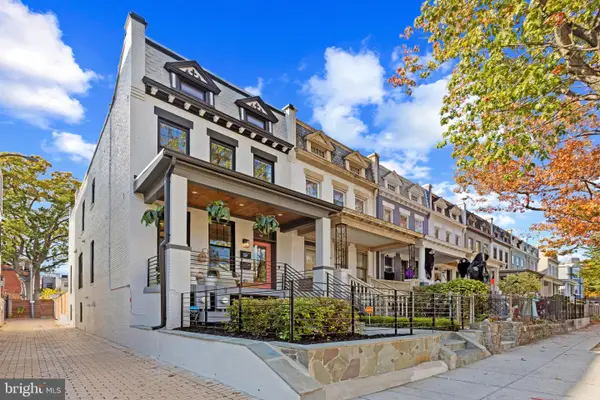 $1,850,000Active5 beds -- baths2,720 sq. ft.
$1,850,000Active5 beds -- baths2,720 sq. ft.910 8th St Ne, WASHINGTON, DC 20002
MLS# DCDC2230160Listed by: LONG & FOSTER REAL ESTATE, INC. - Coming Soon
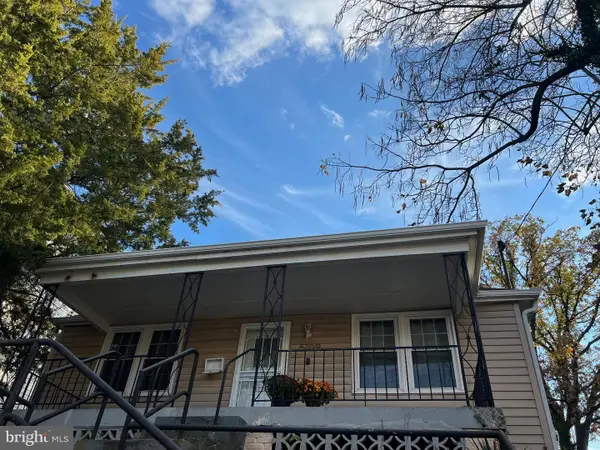 $399,900Coming Soon4 beds 2 baths
$399,900Coming Soon4 beds 2 baths5109 Bass Pl Se, WASHINGTON, DC 20019
MLS# DCDC2228650Listed by: TAYLOR PROPERTIES 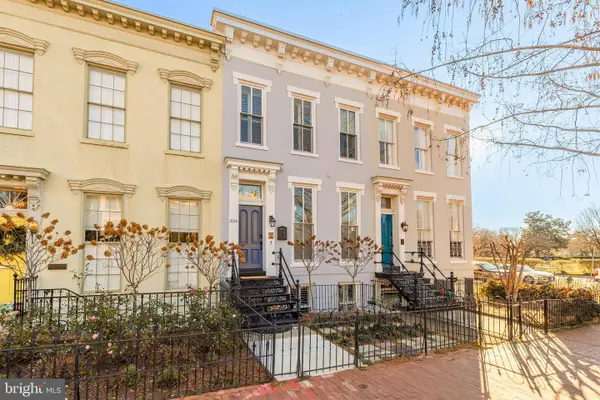 $1,950,000Pending3 beds 4 baths2,180 sq. ft.
$1,950,000Pending3 beds 4 baths2,180 sq. ft.324 2nd St Se, WASHINGTON, DC 20003
MLS# DCDC2216328Listed by: TTR SOTHEBY'S INTERNATIONAL REALTY- New
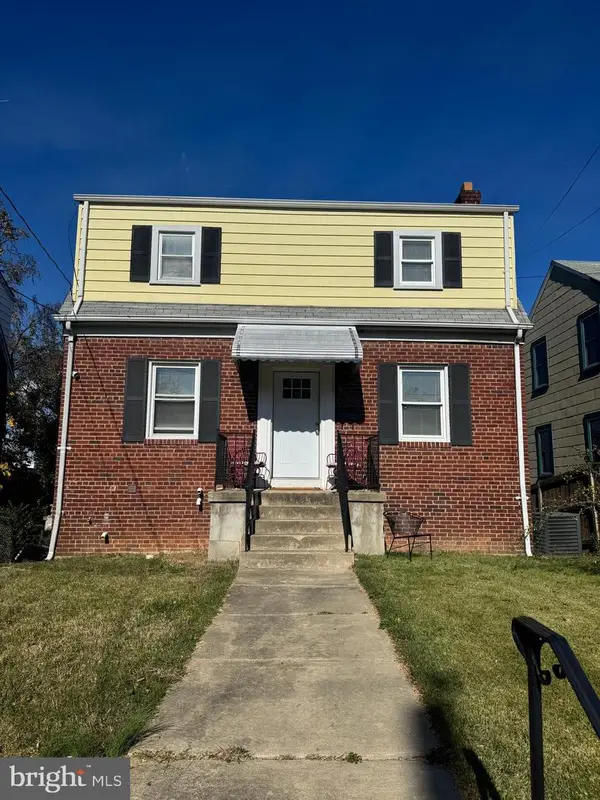 $425,000Active3 beds 2 baths1,596 sq. ft.
$425,000Active3 beds 2 baths1,596 sq. ft.5032 Hanna Pl Se, WASHINGTON, DC 20019
MLS# DCDC2229718Listed by: MID-ATLANTIC REALTY - New
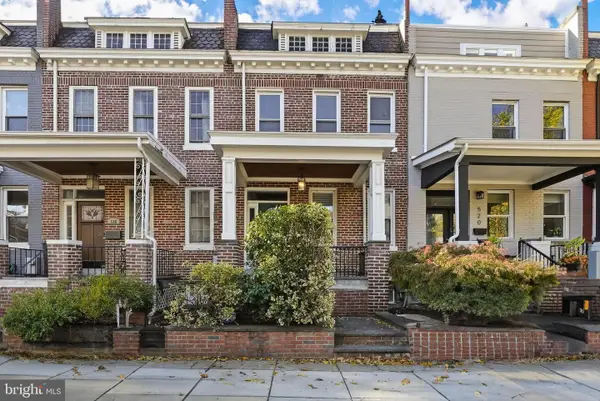 $749,900Active4 beds 2 baths1,936 sq. ft.
$749,900Active4 beds 2 baths1,936 sq. ft.518 Park Rd Nw, WASHINGTON, DC 20010
MLS# DCDC2230126Listed by: KELLER WILLIAMS CAPITAL PROPERTIES - Coming Soon
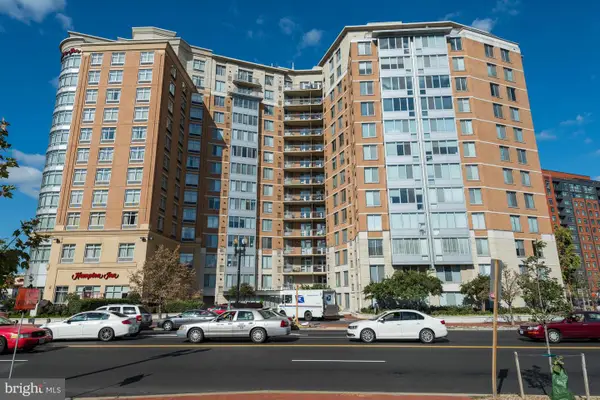 $415,000Coming Soon1 beds 1 baths
$415,000Coming Soon1 beds 1 baths555 Massachusetts Ave Nw #806, WASHINGTON, DC 20001
MLS# DCDC2230146Listed by: LONG & FOSTER REAL ESTATE, INC. - New
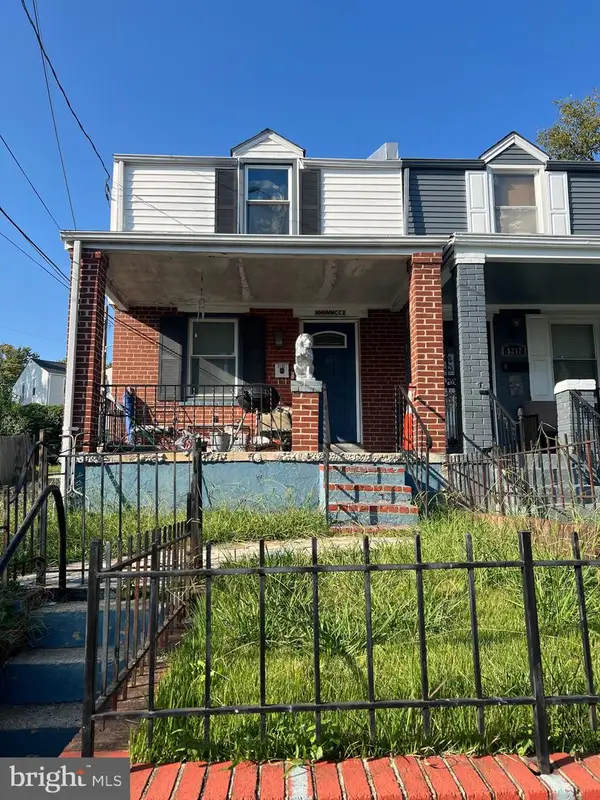 $350,000Active2 beds 1 baths1,114 sq. ft.
$350,000Active2 beds 1 baths1,114 sq. ft.5210 Hayes St Ne, WASHINGTON, DC 20019
MLS# DCDC2230148Listed by: SAMSON PROPERTIES 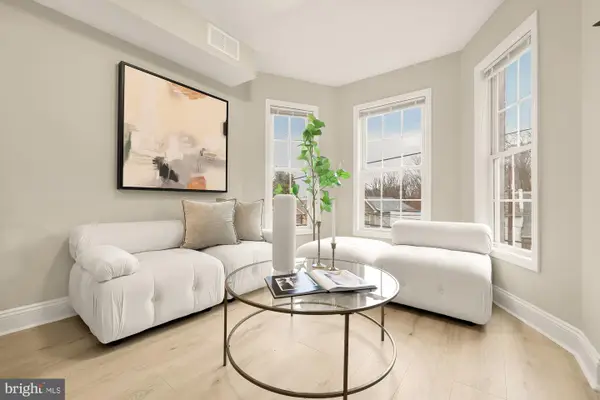 $299,900Pending2 beds 2 baths
$299,900Pending2 beds 2 baths1751 W St Se #b, WASHINGTON, DC 20020
MLS# DCDC2227328Listed by: COMPASS- Open Sun, 1 to 4pmNew
 $320,000Active1 beds 1 baths546 sq. ft.
$320,000Active1 beds 1 baths546 sq. ft.2500 Q St Nw #524, WASHINGTON, DC 20007
MLS# DCDC2230134Listed by: COLDWELL BANKER REALTY - Open Sun, 2 to 4pmNew
 $4,750,000Active6 beds 6 baths6,915 sq. ft.
$4,750,000Active6 beds 6 baths6,915 sq. ft.2101 Foxhall Rd Nw, WASHINGTON, DC 20007
MLS# DCDC2230130Listed by: WASHINGTON FINE PROPERTIES, LLC
