2400 41st St Nw #513, Washington, DC 20007
Local realty services provided by:ERA Martin Associates
2400 41st St Nw #513,Washington, DC 20007
$360,000
- 2 Beds
- 1 Baths
- 954 sq. ft.
- Condominium
- Active
Listed by: bridget rigato
Office: ttr sotheby's international realty
MLS#:DCDC2221752
Source:BRIGHTMLS
Price summary
- Price:$360,000
- Price per sq. ft.:$377.36
About this home
*Priced for a quick sale: well below market and assessed value. Owners are highly motivated!* *Investor friendly - no rental restrictions.* Rarely Available Corner Unit - with wraparound windows! Stylish & turnkey top floors 2 bedroom/1 bath condo residence in sought-after Glover Park. This meticulously cared for residence features an open floor plan, hardwood floors, lots of storage and a separate storage locker. Electricity, gas and water utilities are all included in condo fee! Custom top-down, bottom-up black out blinds from The Shade Store on all windows. The bright layout is flooded with natural light, and features a full-size gourmet kitchen with new countertops, dishwasher, and ample storage. From the kitchen, the open plan flows to the living/dining area, with room for a dining table and is perfect for entertaining. The living area is replete with three large bay-style windows with sweeping sky views. Through the hall, the large primary bedroom is flooded with natural light and sky views, and features two built-in closets. The second large bedroom has plenty of room for free-standing furniture and a desk, and includes a built-in closet. Hunter fans with ceiling lights and remotes throughout, as well as recessed lighting. The bathroom with soaking tub/shower and more built-in closets complete this rare corner unit offering.
Your private residence is just steps from the vibrancy of Rock Creek Park, Wesley Heights and the atmosphere of Glover Park, featuring a diverse selection of stores - Whole Foods, Wagshal’s Market, Trader Joe’s, and Giant in Cathedral Commons. Restaurant favorites include Old Europe, Joia Burger, Rocklands, Bonjon Rumi, El Taller del Xiquet, Sprig& Sprout, Point Chaud Café, Bread Soda and Chef Geoffs. Best in class services abound with Dry Cleaners, Post Office, Pharmacies and Fitness providers. Property neighbors Rock Creek Park trail, and Tenleytown just a short distance north. Georgetown and the waterfront are down the hill on Wisconsin Avenue. This is your chance to take advantage of a fantastic property at a highly competitive price!
Contact an agent
Home facts
- Year built:1959
- Listing ID #:DCDC2221752
- Added:68 day(s) ago
- Updated:November 17, 2025 at 02:44 PM
Rooms and interior
- Bedrooms:2
- Total bathrooms:1
- Full bathrooms:1
- Living area:954 sq. ft.
Heating and cooling
- Cooling:Central A/C
- Heating:Forced Air, Natural Gas
Structure and exterior
- Year built:1959
- Building area:954 sq. ft.
Schools
- High school:MACARTHUR
- Middle school:HARDY
- Elementary school:STODDERT
Utilities
- Water:Public
- Sewer:Public Sewer
Finances and disclosures
- Price:$360,000
- Price per sq. ft.:$377.36
- Tax amount:$3,307 (2025)
New listings near 2400 41st St Nw #513
- New
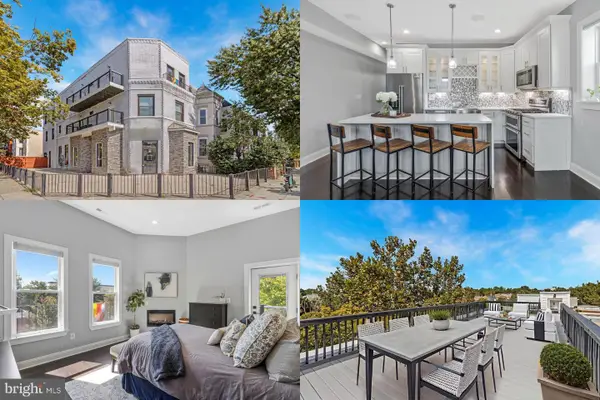 $675,000Active2 beds 2 baths1,110 sq. ft.
$675,000Active2 beds 2 baths1,110 sq. ft.1501 1st St Nw #2, WASHINGTON, DC 20001
MLS# DCDC2231738Listed by: KELLER WILLIAMS REALTY - Coming Soon
 $969,900Coming Soon5 beds 3 baths
$969,900Coming Soon5 beds 3 baths3422 Pennsylvania Ave Se, WASHINGTON, DC 20020
MLS# DCDC2232012Listed by: RLAH @PROPERTIES - New
 $699,900Active3 beds 1 baths1,586 sq. ft.
$699,900Active3 beds 1 baths1,586 sq. ft.11 Rhode Island Ave Ne, WASHINGTON, DC 20002
MLS# DCDC2232022Listed by: D.S.A. PROPERTIES & INVESTMENTS LLC - New
 $725,000Active4 beds 2 baths1,766 sq. ft.
$725,000Active4 beds 2 baths1,766 sq. ft.3003 Sherman Ave Nw, WASHINGTON, DC 20001
MLS# DCDC2232004Listed by: SAMSON PROPERTIES - New
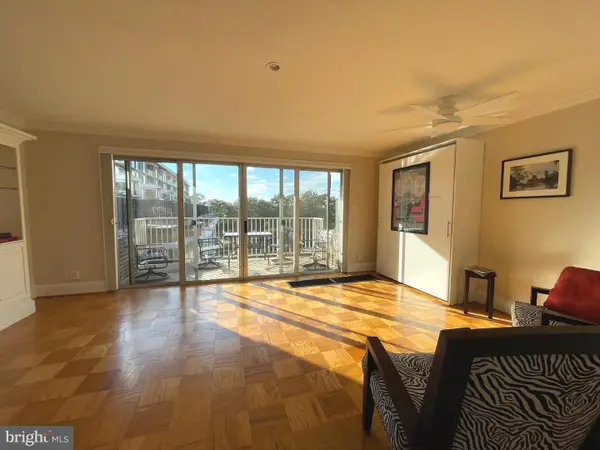 $232,500Active-- beds 1 baths520 sq. ft.
$232,500Active-- beds 1 baths520 sq. ft.520 N St Sw #s618, WASHINGTON, DC 20024
MLS# DCDC2231992Listed by: LONG & FOSTER REAL ESTATE, INC. - New
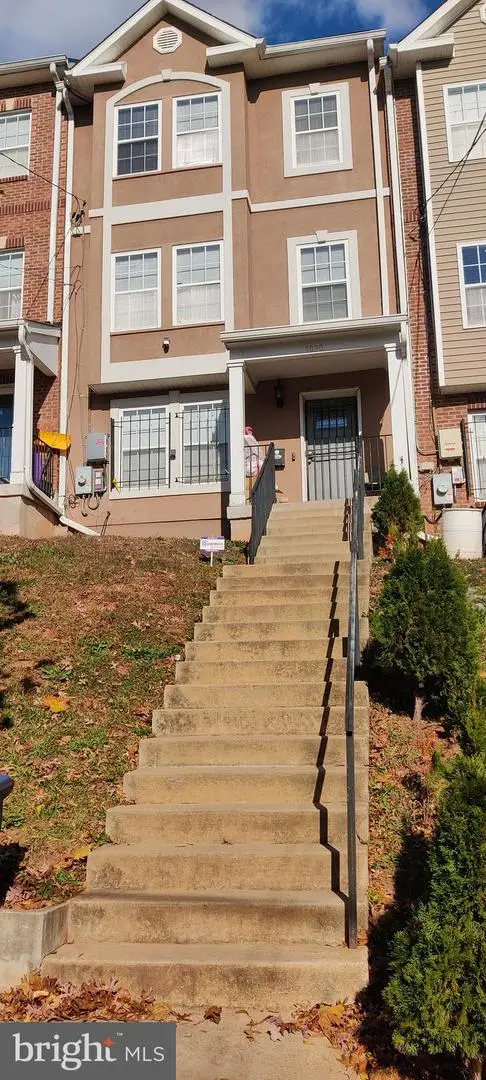 $600,000Active4 beds 4 baths2,400 sq. ft.
$600,000Active4 beds 4 baths2,400 sq. ft.5030 B St Se, WASHINGTON, DC 20019
MLS# DCDC2231998Listed by: HOMES BY OWNER - New
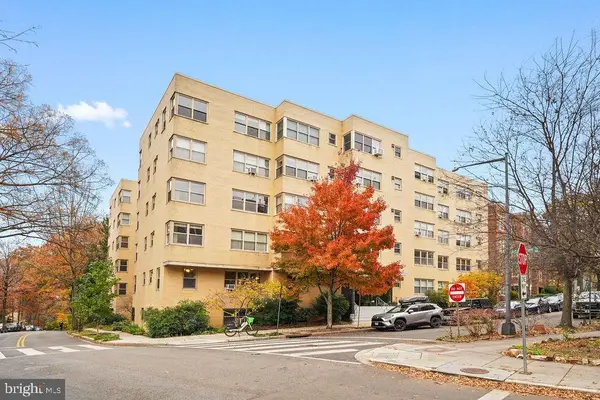 $299,900Active1 beds 1 baths
$299,900Active1 beds 1 baths3025 Ontario Rd Nw #203, WASHINGTON, DC 20009
MLS# DCDC2231942Listed by: CENTURY 21 REDWOOD REALTY - Coming Soon
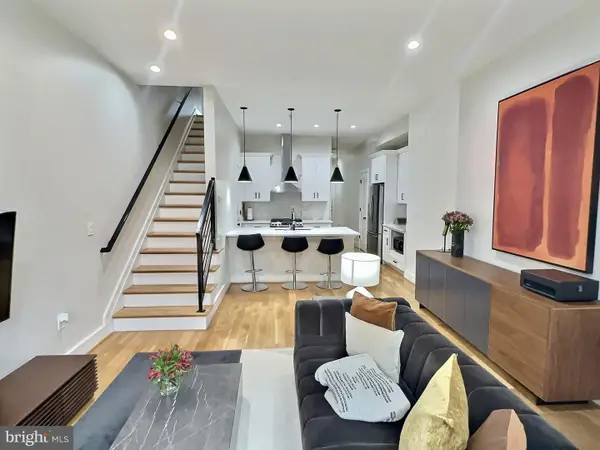 $549,000Coming Soon2 beds 2 baths
$549,000Coming Soon2 beds 2 baths1420 Staples St Ne #1, WASHINGTON, DC 20002
MLS# DCDC2231990Listed by: PEARSON SMITH REALTY, LLC - New
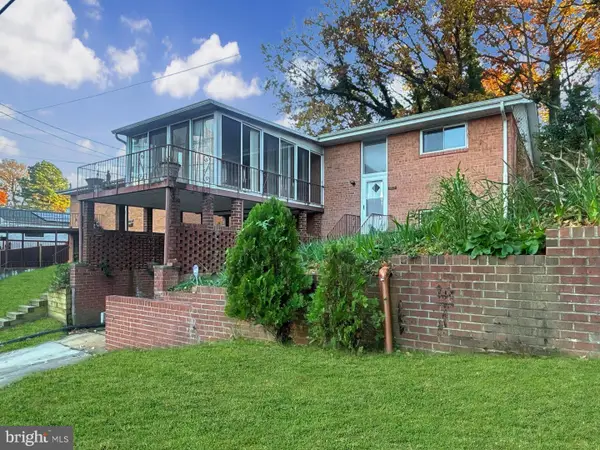 $600,000Active3 beds 3 baths2,176 sq. ft.
$600,000Active3 beds 3 baths2,176 sq. ft.3323 Nash Pl Se, WASHINGTON, DC 20020
MLS# DCDC2231920Listed by: BENNETT REALTY SOLUTIONS - Open Sat, 2 to 4pmNew
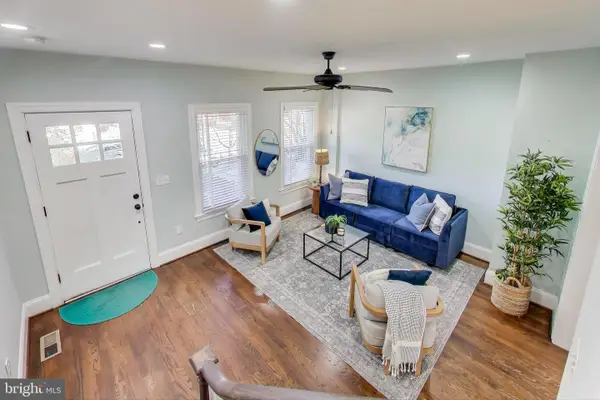 $777,000Active4 beds 3 baths1,822 sq. ft.
$777,000Active4 beds 3 baths1,822 sq. ft.917 Hamlin St Ne, WASHINGTON, DC 20017
MLS# DCDC2231948Listed by: COMPASS
