2425 L St Nw #210, Washington, DC 20037
Local realty services provided by:ERA Reed Realty, Inc.
2425 L St Nw #210,Washington, DC 20037
$899,000
- 2 Beds
- 2 Baths
- 1,375 sq. ft.
- Condominium
- Pending
Listed by: andrew william norris
Office: compass
MLS#:DCDC2211702
Source:BRIGHTMLS
Price summary
- Price:$899,000
- Price per sq. ft.:$653.82
About this home
Welcome to Residence 210 at The Columbia, a spacious and beautifully appointed two-bedroom, two-bath condominium offering approximately 1,375 square feet of refined living space in the heart of DC’s desirable West End. From the moment you enter, the home impresses with its high ceilings, warm hardwood floors, and a gracious foyer opening into a sunlit living and dining area with an adjoining balcony—ideal for both everyday living and entertaining. Home chefs enjoy a gourmet kitchen featuring Poggenpohl cabinetry, stone countertops, and stainless steel Viking and Sub-Zero appliances, balancing form and function with contemporary elegance.
The expansive primary suite is a serene retreat, replete with a massive walk-in closet, linen closet, office nook, large bedroom and a spa-like en-suite bathroom with travertine double vanities, a soaking tub, a separate glass-enclosed shower and laundry. A second bedroom and adjacent full bath provide comfort and flexibility. Additional features include one reserved garage parking space, and a separate, climate-controlled storage unit.
The Columbia, formerly the Columbia Women’s Hospital is an exemplary Italian Renaissance Revival building re-imagined for modern living with an unparalleled suite of amenities including a 24-hour concierge and security, a fitness center, rooftop swimming pool, roof lounge, guest suites, and the ultimate convenience of having Trader Joe’s accessible from within the building. Ideally located, this home puts Georgetown, Foggy Bottom, Dupont, and the vibrant shops and restaurants of West End right outside your door—with easy access to the Metro and a walk score that makes car-free city living effortless.
Contact an agent
Home facts
- Year built:2006
- Listing ID #:DCDC2211702
- Added:120 day(s) ago
- Updated:November 16, 2025 at 08:28 AM
Rooms and interior
- Bedrooms:2
- Total bathrooms:2
- Full bathrooms:2
- Living area:1,375 sq. ft.
Heating and cooling
- Cooling:Central A/C
- Heating:Heat Pump(s), Natural Gas
Structure and exterior
- Year built:2006
- Building area:1,375 sq. ft.
Utilities
- Water:Public
- Sewer:Public Sewer
Finances and disclosures
- Price:$899,000
- Price per sq. ft.:$653.82
- Tax amount:$6,917 (2024)
New listings near 2425 L St Nw #210
- New
 $564,900Active2 beds 3 baths1,068 sq. ft.
$564,900Active2 beds 3 baths1,068 sq. ft.301 Massachusetts Ave Nw #102, WASHINGTON, DC 20001
MLS# DCDC2231962Listed by: EXP REALTY, LLC - New
 $695,000Active1 beds 1 baths720 sq. ft.
$695,000Active1 beds 1 baths720 sq. ft.3251 Prospect St Nw #410, WASHINGTON, DC 20007
MLS# DCDC2231954Listed by: LONG & FOSTER REAL ESTATE, INC. - New
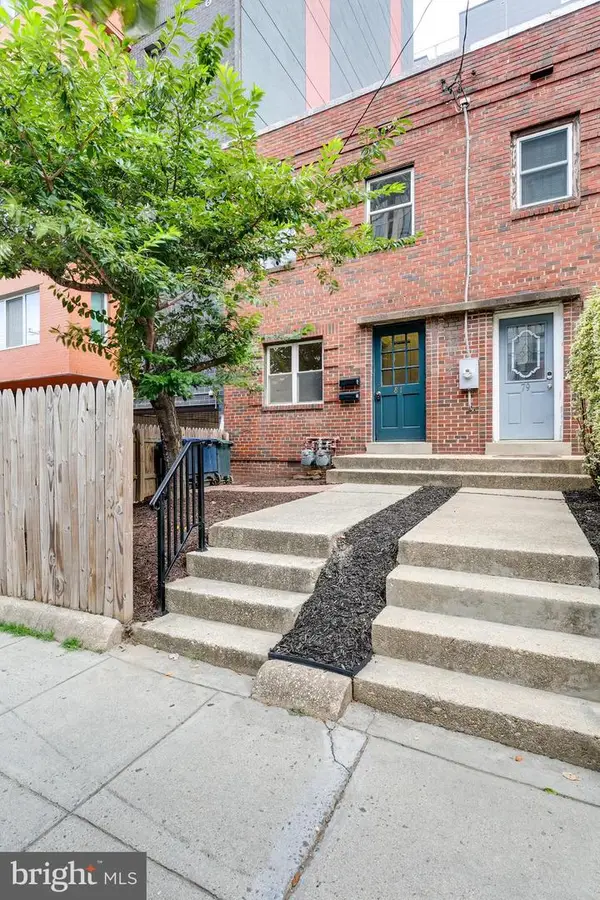 $699,990Active2 beds 2 baths1,120 sq. ft.
$699,990Active2 beds 2 baths1,120 sq. ft.81 Q St Sw, WASHINGTON, DC 20024
MLS# DCDC2231958Listed by: CAPITAL AREA REALTORS OF DC - New
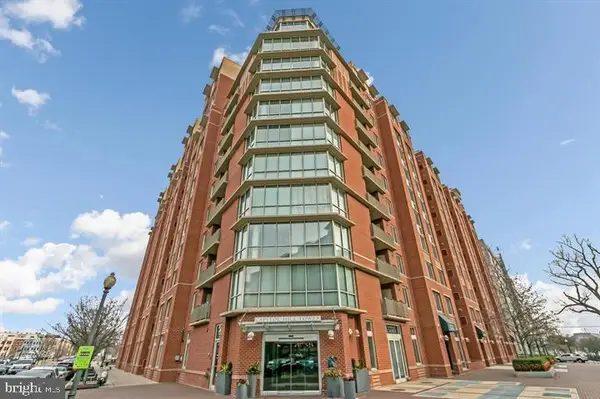 $415,000Active1 beds 1 baths762 sq. ft.
$415,000Active1 beds 1 baths762 sq. ft.1000 New Jersey Ave Se #1029, WASHINGTON, DC 20003
MLS# DCDC2231644Listed by: BERKSHIRE HATHAWAY HOMESERVICES PENFED REALTY - New
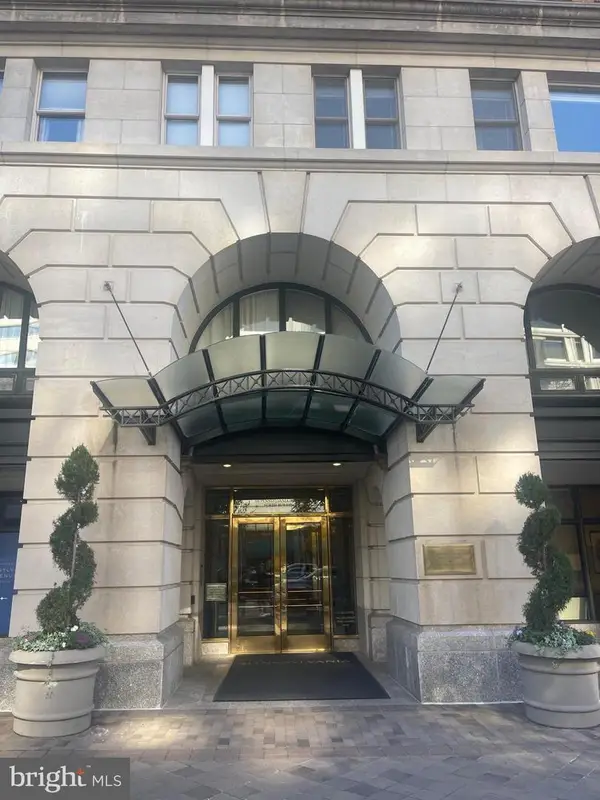 $460,000Active1 beds 1 baths726 sq. ft.
$460,000Active1 beds 1 baths726 sq. ft.601 Pennsylvania Ave Nw #710, WASHINGTON, DC 20004
MLS# DCDC2229310Listed by: FAIRFAX REALTY OF TYSONS - Coming Soon
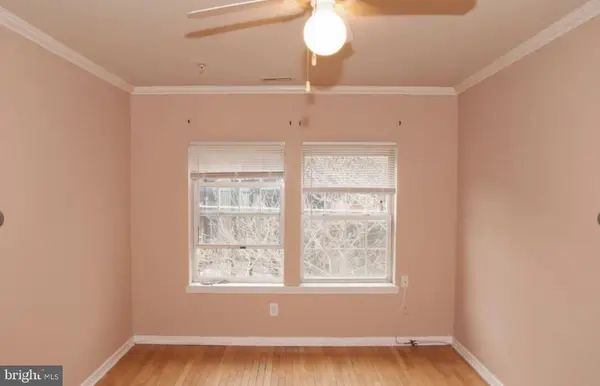 $75,000Coming Soon1 beds 1 baths
$75,000Coming Soon1 beds 1 baths2100 Fendall St Se #13, WASHINGTON, DC 20020
MLS# DCDC2230728Listed by: TTR SOTHEBY'S INTERNATIONAL REALTY - Coming Soon
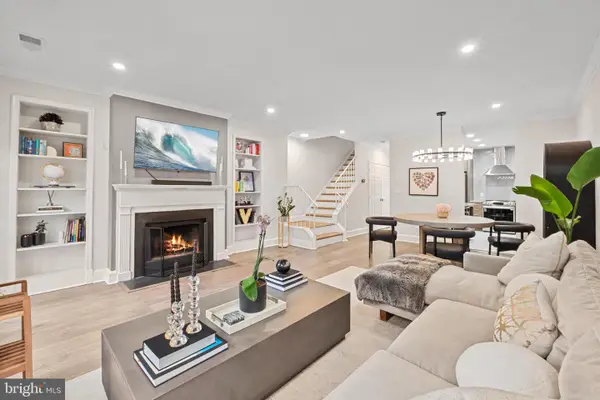 $799,900Coming Soon2 beds 2 baths
$799,900Coming Soon2 beds 2 baths4311 Massachusetts Ave Nw, WASHINGTON, DC 20016
MLS# DCDC2231474Listed by: LONG & FOSTER REAL ESTATE, INC. - Open Sun, 2 to 4pm
 $1,550,000Pending3 beds 4 baths3,423 sq. ft.
$1,550,000Pending3 beds 4 baths3,423 sq. ft.626 A St Ne, WASHINGTON, DC 20002
MLS# DCDC2213156Listed by: COMPASS 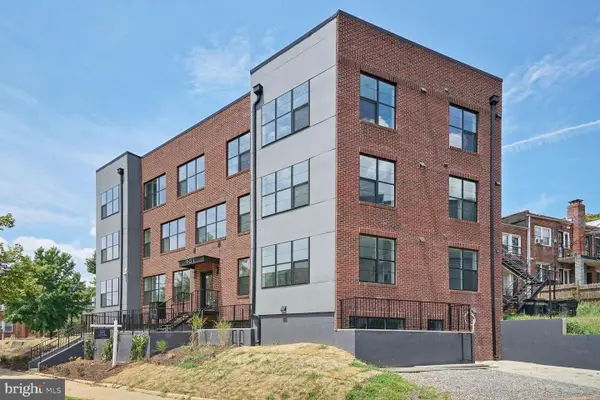 $550,000Pending2 beds 2 baths1,250 sq. ft.
$550,000Pending2 beds 2 baths1,250 sq. ft.901 19th St Ne #ph2, WASHINGTON, DC 20002
MLS# DCDC2231472Listed by: M SQUARED REAL ESTATE LLC- Coming Soon
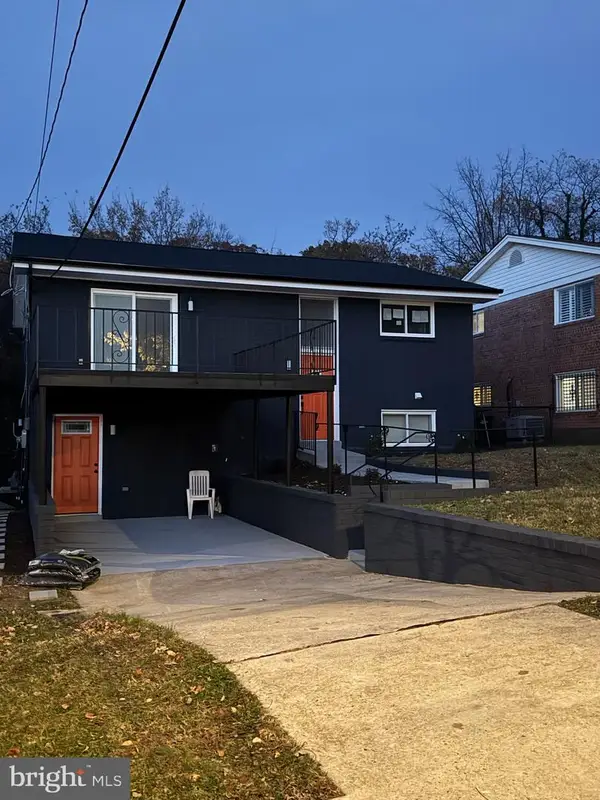 $745,000Coming Soon4 beds 4 baths
$745,000Coming Soon4 beds 4 baths3240 Pope St Se, WASHINGTON, DC 20020
MLS# DCDC2231924Listed by: NHT REAL ESTATE LLC
