- ERA
- District of Columbia
- Washington
- 2425 Skyland Pl Se
2425 Skyland Pl Se, Washington, DC 20020
Local realty services provided by:ERA Reed Realty, Inc.
2425 Skyland Pl Se,Washington, DC 20020
$644,900
- 4 Beds
- 3 Baths
- 2,918 sq. ft.
- Single family
- Active
Listed by: kelly a jackson
Office: samson properties
MLS#:DCDC2227734
Source:BRIGHTMLS
Price summary
- Price:$644,900
- Price per sq. ft.:$221.01
About this home
This is a beautifully updated residence that combines the look and feel of a suburban retreat with the convenience of city living. Nestled on a quiet, tree-lined street in the Hillcrest–Skyland community, this home offers the rare balance of space, comfort, and accessibility all within Washington, DC limits. Inside, discover an open and inviting floor plan with abundant natural light, warm hardwood flooring, and modern updates throughout. The main level features a spacious living area that flows easily into a dining space and a well-appointed kitchen, perfect for everyday living or entertaining. There is also a powder room on the main level. Upstairs, generous bedrooms provide flexible options for a home office, guest space, or growing household. Step outside to a private backyard and patio ideal for outdoor dining or simply relaxing after a busy day in the city. Enjoy being just minutes from Downtown DC, Capitol Hill, and National Harbor, with quick access to major routes including Pennsylvania Avenue, Suitland Parkway, and I-295, making commutes to Maryland and Virginia effortless. Daily conveniences are close by at the new Skyland Town Center, offering retail, dining, and grocery options such as Starbucks, Lidl, and Roaming Rooster. If you’ve been searching for a home that offers suburban comfort with urban convenience, this property delivers both. Schedule a tour today.
Contact an agent
Home facts
- Year built:1971
- Listing ID #:DCDC2227734
- Added:108 day(s) ago
- Updated:February 02, 2026 at 02:44 PM
Rooms and interior
- Bedrooms:4
- Total bathrooms:3
- Full bathrooms:2
- Half bathrooms:1
- Living area:2,918 sq. ft.
Heating and cooling
- Cooling:Central A/C
- Heating:Forced Air, Natural Gas
Structure and exterior
- Year built:1971
- Building area:2,918 sq. ft.
- Lot area:0.09 Acres
Schools
- High school:ANACOSTIA SENIOR
- Middle school:KRAMER
- Elementary school:STANTON
Utilities
- Water:Public
- Sewer:Public Sewer
Finances and disclosures
- Price:$644,900
- Price per sq. ft.:$221.01
- Tax amount:$4,311 (2025)
New listings near 2425 Skyland Pl Se
- Coming Soon
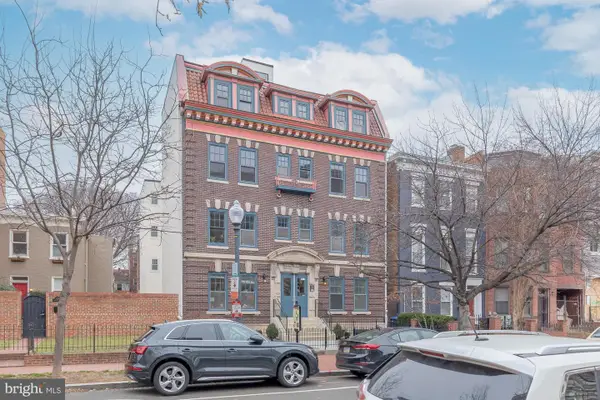 $750,000Coming Soon2 beds 2 baths
$750,000Coming Soon2 beds 2 baths425 M St Nw #j, WASHINGTON, DC 20001
MLS# DCDC2235142Listed by: COMPASS - Open Sat, 1 to 3pmNew
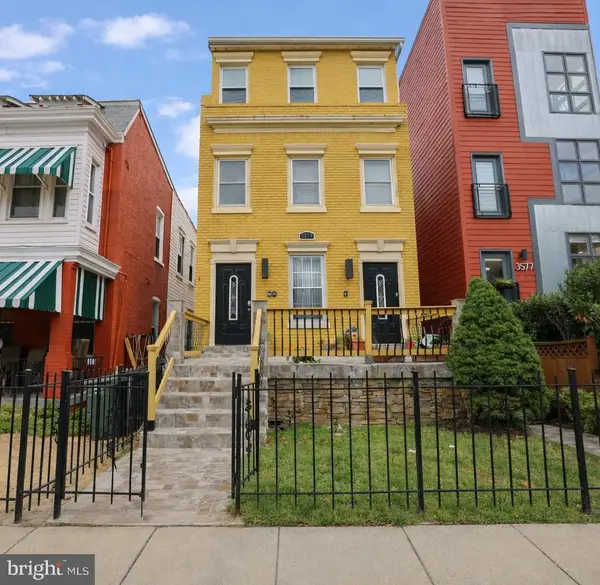 $725,000Active2 beds 2 baths917 sq. ft.
$725,000Active2 beds 2 baths917 sq. ft.3579 Warder St Nw #3, WASHINGTON, DC 20010
MLS# DCDC2243932Listed by: COLDWELL BANKER REALTY - WASHINGTON - Coming Soon
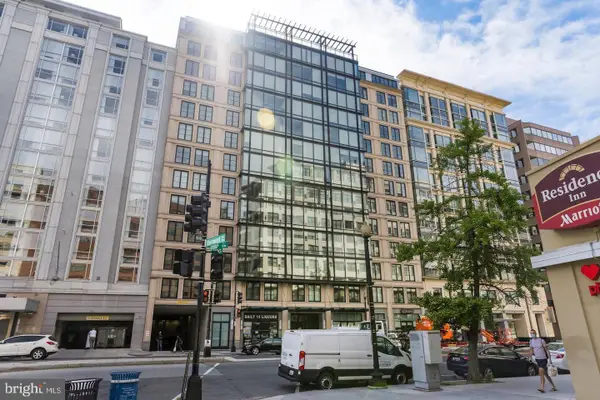 $295,000Coming Soon-- beds 1 baths
$295,000Coming Soon-- beds 1 baths1133 14th St Nw #505, WASHINGTON, DC 20005
MLS# DCDC2240182Listed by: SAMSON PROPERTIES - New
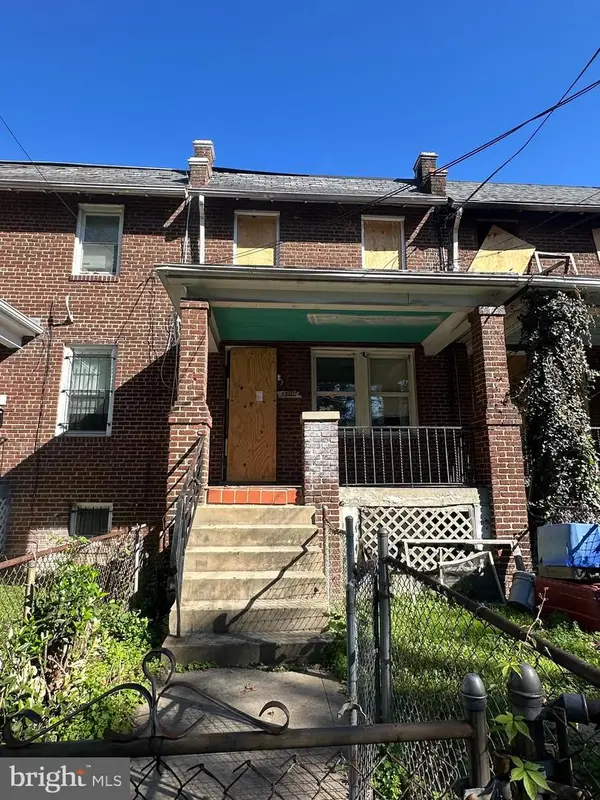 $170,000Active-- beds -- baths1,969 sq. ft.
$170,000Active-- beds -- baths1,969 sq. ft.1502 19th St Se, WASHINGTON, DC 20020
MLS# DCDC2242894Listed by: RE/MAX ALLEGIANCE - Coming Soon
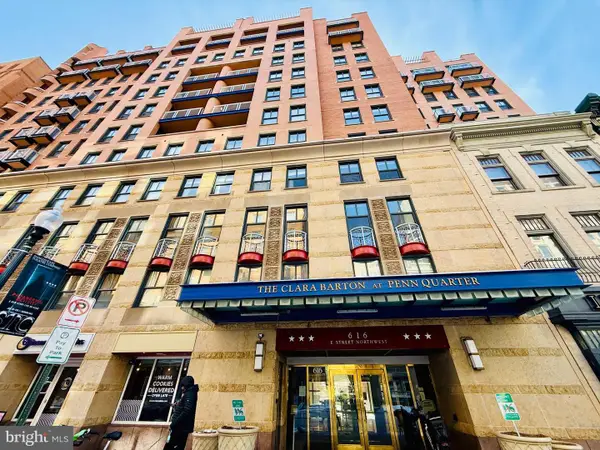 $749,900Coming Soon2 beds 3 baths
$749,900Coming Soon2 beds 3 baths616 E St Nw #853, WASHINGTON, DC 20004
MLS# DCDC2243350Listed by: KELLER WILLIAMS REALTY - Coming Soon
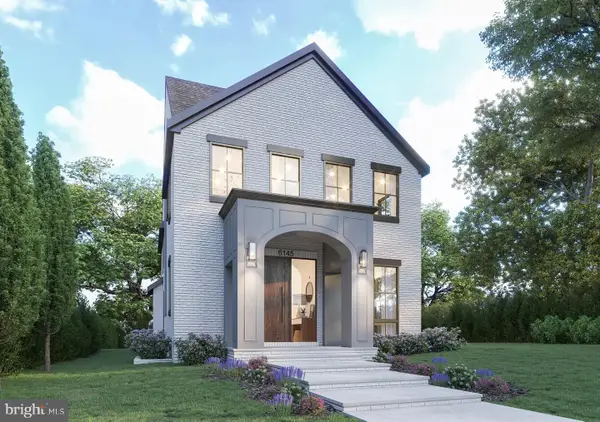 $3,125,000Coming Soon6 beds 6 baths
$3,125,000Coming Soon6 beds 6 baths6145 31st St Nw, WASHINGTON, DC 20015
MLS# DCDC2243902Listed by: LONG & FOSTER REAL ESTATE, INC. - New
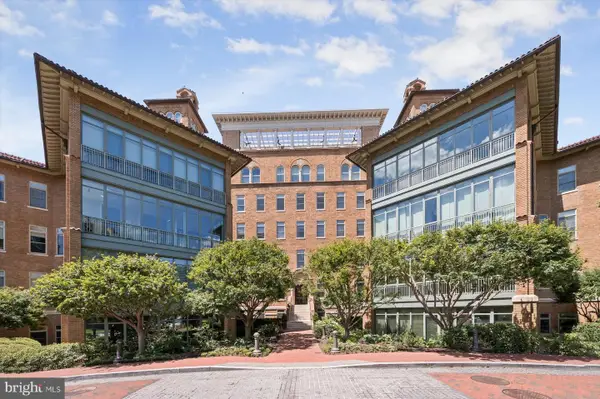 $2,149,000Active2 beds 3 baths2,000 sq. ft.
$2,149,000Active2 beds 3 baths2,000 sq. ft.2425 L St Nw #303, WASHINGTON, DC 20037
MLS# DCDC2241692Listed by: EXP REALTY, LLC - New
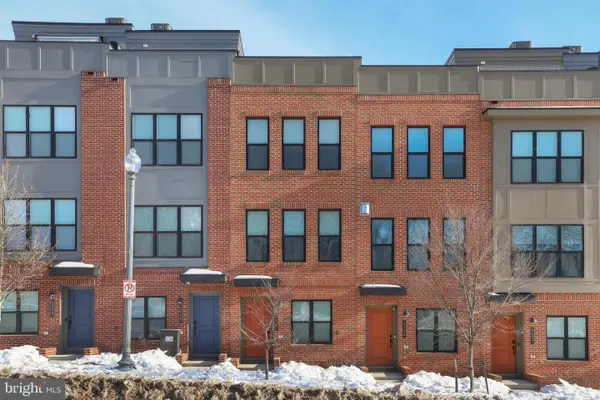 $599,000Active2 beds 2 baths1,204 sq. ft.
$599,000Active2 beds 2 baths1,204 sq. ft.5541 South Dakota Ave Ne, WASHINGTON, DC 20011
MLS# DCDC2242764Listed by: COMPASS - Coming Soon
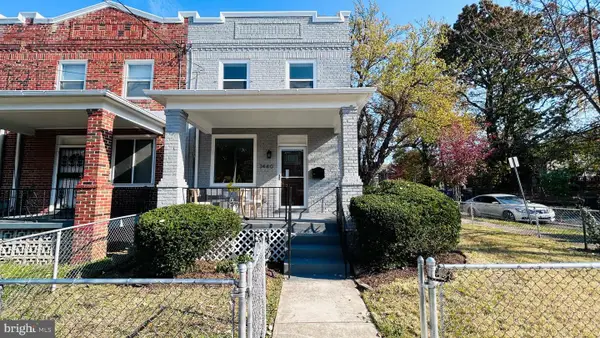 $550,000Coming Soon4 beds 3 baths
$550,000Coming Soon4 beds 3 baths1440 18th Pl Se, WASHINGTON, DC 20020
MLS# DCDC2243392Listed by: HARBOR REALTY & INVESTMENTS LLC - New
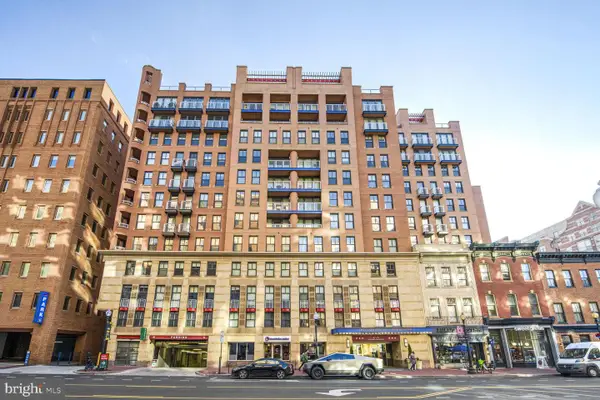 $1,150,000Active3 beds 4 baths1,740 sq. ft.
$1,150,000Active3 beds 4 baths1,740 sq. ft.616 E Nw #1150, WASHINGTON, DC 20004
MLS# DCDC2242854Listed by: LONG & FOSTER REAL ESTATE, INC.

