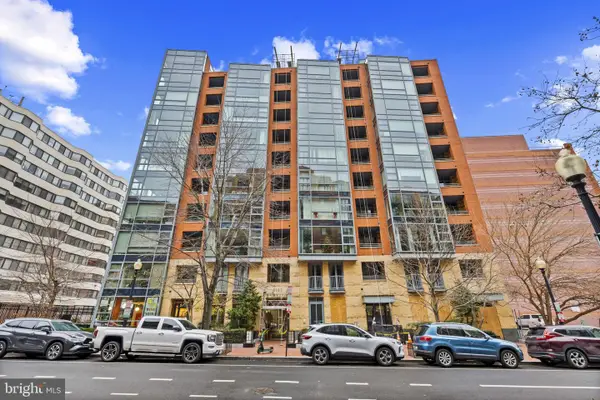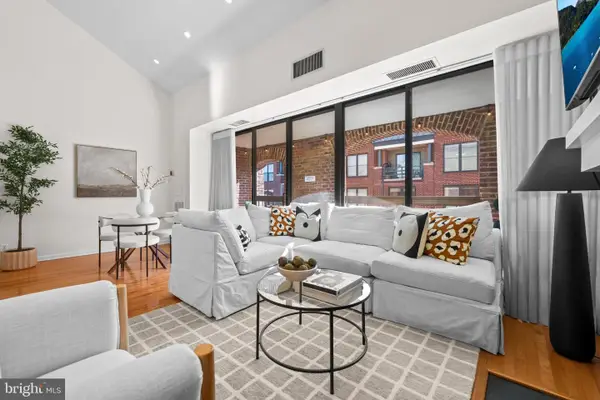2440 Ontario Rd Nw #4, Washington, DC 20009
Local realty services provided by:O'BRIEN REALTY ERA POWERED
2440 Ontario Rd Nw #4,Washington, DC 20009
$499,000
- 1 Beds
- 1 Baths
- 678 sq. ft.
- Condominium
- Pending
Listed by: louis g cardenas, lucas robert shanle
Office: ttr sotheby's international realty
MLS#:DCDC2223710
Source:BRIGHTMLS
Price summary
- Price:$499,000
- Price per sq. ft.:$735.99
About this home
Welcome to The Portman, Adams Morgan's newest luxury condos, featuring thoughtfully designed units ranging from 678 to 1,515 square feet with varied layouts, with one to three bedrooms. Several units offer dens, balconies, mezzanines, or private roof terraces with monument views, as well as built-in ceiling speakers. Showcasing premium finishes - high-end kitchens, designer bathrooms, and contemporary interior design throughout. The building offers 2 bike storage rooms, and proximity to bikeshare, multiple bus lines and public transit. Unit 4 is above grade and offers 1 bed/ 1 bath with direct access to the street, great for pet owners! Located blocks from grocery stores, pharmacies, coffee shops, yoga studios, gyms, parks, and restaurants of all cuisines in one of DC's most popular neighborhoods. Developed by Square Residential and now ready for viewing. Schedule your tour today!
Contact an agent
Home facts
- Year built:2025
- Listing ID #:DCDC2223710
- Added:146 day(s) ago
- Updated:February 11, 2026 at 08:32 AM
Rooms and interior
- Bedrooms:1
- Total bathrooms:1
- Full bathrooms:1
- Living area:678 sq. ft.
Heating and cooling
- Cooling:Central A/C
- Heating:Electric, Forced Air
Structure and exterior
- Year built:2025
- Building area:678 sq. ft.
Utilities
- Water:Public
- Sewer:Public Sewer
Finances and disclosures
- Price:$499,000
- Price per sq. ft.:$735.99
New listings near 2440 Ontario Rd Nw #4
- New
 $4,250,000Active2 beds 3 baths2,070 sq. ft.
$4,250,000Active2 beds 3 baths2,070 sq. ft.1155 23rd St Nw #ph3l, WASHINGTON, DC 20037
MLS# DCDC2224338Listed by: WASHINGTON FINE PROPERTIES, LLC - Coming SoonOpen Sat, 1 to 3pm
 $960,000Coming Soon4 beds 4 baths
$960,000Coming Soon4 beds 4 baths353 L St Se, WASHINGTON, DC 20003
MLS# DCDC2243926Listed by: COMPASS - Coming Soon
 $2,100,000Coming Soon3 beds 4 baths
$2,100,000Coming Soon3 beds 4 baths2211 Washington Cir Nw, WASHINGTON, DC 20037
MLS# DCDC2244378Listed by: RLAH @PROPERTIES - New
 $369,000Active1 beds 1 baths825 sq. ft.
$369,000Active1 beds 1 baths825 sq. ft.2475 Virginia Ave Nw #914, WASHINGTON, DC 20037
MLS# DCDC2245288Listed by: SPRING HILL REAL ESTATE, LLC. - Coming Soon
 $649,000Coming Soon3 beds 1 baths
$649,000Coming Soon3 beds 1 baths1533 North Carolina Ave Ne, WASHINGTON, DC 20002
MLS# DCDC2245368Listed by: KELLER WILLIAMS REALTY - New
 $645,000Active2 beds 2 baths952 sq. ft.
$645,000Active2 beds 2 baths952 sq. ft.1117 10th St Nw #302, WASHINGTON, DC 20001
MLS# DCDC2245384Listed by: SAMSON PROPERTIES - Coming Soon
 $99,999Coming Soon-- beds 1 baths
$99,999Coming Soon-- beds 1 baths1801 Clydesdale Pl Nw #316, WASHINGTON, DC 20009
MLS# DCDC2245438Listed by: EJF REAL ESTATE SERVICES - Open Sat, 2 to 4pmNew
 $750,000Active2 beds 2 baths1,337 sq. ft.
$750,000Active2 beds 2 baths1,337 sq. ft.3225 Grace St Nw #219, WASHINGTON, DC 20007
MLS# DCDC2245218Listed by: COMPASS - New
 $429,999Active1 beds 1 baths565 sq. ft.
$429,999Active1 beds 1 baths565 sq. ft.2001 16th St Nw #202, WASHINGTON, DC 20009
MLS# DCDC2245400Listed by: RE/MAX REALTY SERVICES - New
 $915,000Active1 beds 2 baths948 sq. ft.
$915,000Active1 beds 2 baths948 sq. ft.1177 22nd St Nw #3h, WASHINGTON, DC 20037
MLS# DCDC2245038Listed by: WASHINGTON FINE PROPERTIES, LLC

