2443 Shannon Pl Se, Washington, DC 20020
Local realty services provided by:ERA Byrne Realty
2443 Shannon Pl Se,Washington, DC 20020
$549,999
- 3 Beds
- 4 Baths
- 1,879 sq. ft.
- Townhouse
- Pending
Listed by: joseph ewing martin jr.
Office: keller williams capital properties
MLS#:DCDC2224082
Source:BRIGHTMLS
Price summary
- Price:$549,999
- Price per sq. ft.:$292.71
- Monthly HOA dues:$190
About this home
**Special release pricing available for select rear-facing Shannon Pl. addresses—see site plan for exact location and orientation. Photos may include model home, actual finishes similar. Unbeatable access to Metro, new retail, dining, and everyday conveniences.**
Live new at The Ana Townhomes. These 3-level, 3BR/3.5BA residences offer open-concept living with a gourmet kitchen featuring quartz countertops and island, premium stainless-steel appliances, Energy Star certified windows, recessed lighting, LVT flooring, and a walkout deck off the kitchen. Each home includes walk-in closets and a private rear garage. The flexible lower level provides options for multi-generational living, guests, a home office, or a private suite.
No hidden fees. No upgrade charges. Equitable housing for every buyer. Low HOA fee of $190/month. Eligible purchasers may qualify for up to $30,000 in total cash incentives (lender/builder programs; terms apply). Incentives, rates, and availability subject to change without notice; verify “as of” date with lender/sales team. Model available to tour—ask about current homesites and timing.
Contact an agent
Home facts
- Year built:2025
- Listing ID #:DCDC2224082
- Added:144 day(s) ago
- Updated:February 17, 2026 at 08:28 AM
Rooms and interior
- Bedrooms:3
- Total bathrooms:4
- Full bathrooms:3
- Half bathrooms:1
- Living area:1,879 sq. ft.
Heating and cooling
- Cooling:Central A/C
- Heating:Central
Structure and exterior
- Year built:2025
- Building area:1,879 sq. ft.
- Lot area:0.02 Acres
Utilities
- Water:Public
- Sewer:Public Sewer
Finances and disclosures
- Price:$549,999
- Price per sq. ft.:$292.71
- Tax amount:$1,006 (2024)
New listings near 2443 Shannon Pl Se
- New
 $1,850,000Active2 beds 3 baths2,170 sq. ft.
$1,850,000Active2 beds 3 baths2,170 sq. ft.1434 T St Nw, WASHINGTON, DC 20009
MLS# DCDC2246184Listed by: REALTY NETWORK, INC. - Coming Soon
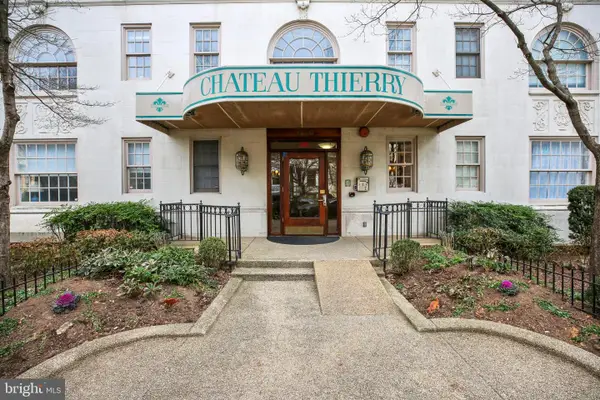 $495,000Coming Soon2 beds 2 baths
$495,000Coming Soon2 beds 2 baths1920 S S St Nw #404, WASHINGTON, DC 20009
MLS# DCDC2245994Listed by: NORTHGATE REALTY, LLC - Coming Soon
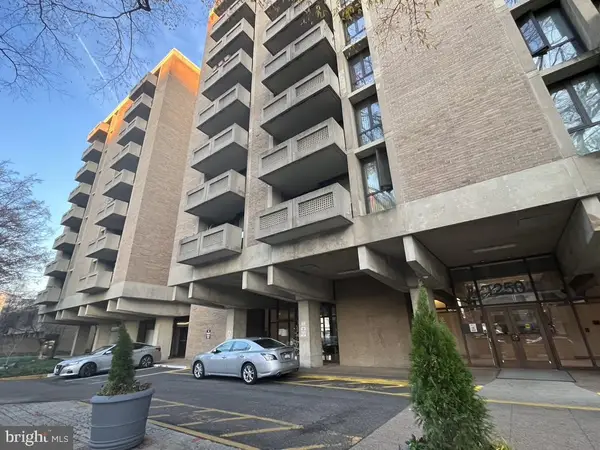 $400,000Coming Soon2 beds 2 baths
$400,000Coming Soon2 beds 2 baths1250 4th St Sw #w214, WASHINGTON, DC 20024
MLS# DCDC2246200Listed by: RE/MAX GALAXY 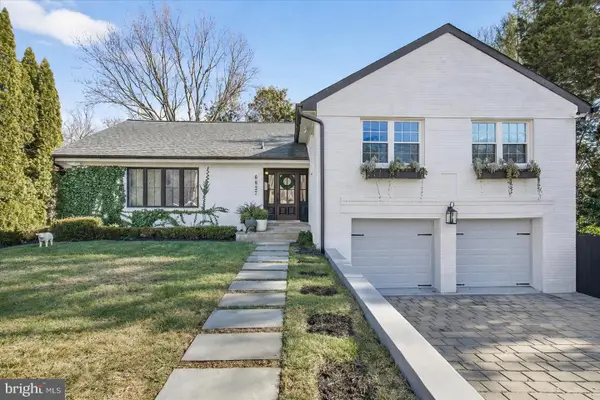 $1,700,000Pending4 beds 6 baths3,792 sq. ft.
$1,700,000Pending4 beds 6 baths3,792 sq. ft.6827 32nd St Nw, WASHINGTON, DC 20015
MLS# DCDC2240830Listed by: COMPASS- Open Sun, 1 to 3pmNew
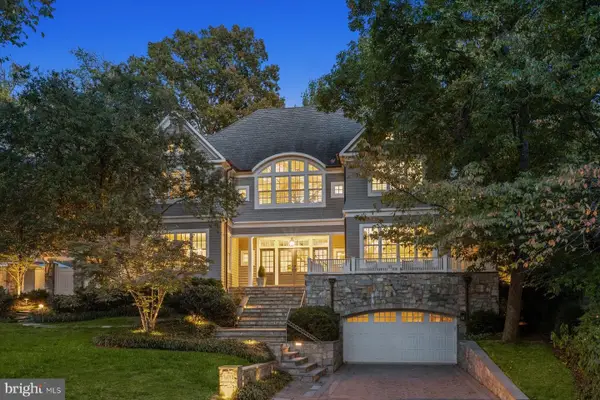 $5,995,000Active6 beds 8 baths7,400 sq. ft.
$5,995,000Active6 beds 8 baths7,400 sq. ft.3033 University Ter Nw, WASHINGTON, DC 20016
MLS# DCDC2245996Listed by: WASHINGTON FINE PROPERTIES, LLC 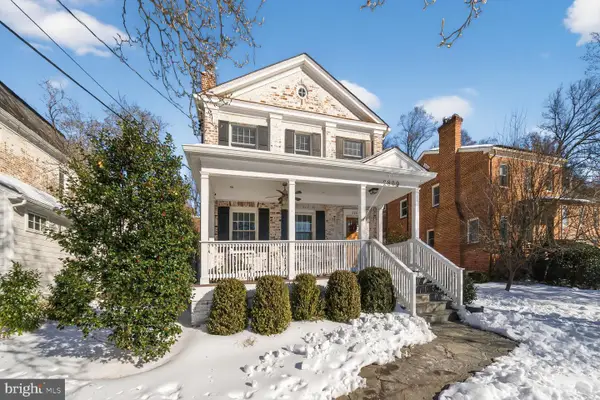 $1,279,000Pending3 beds 4 baths1,980 sq. ft.
$1,279,000Pending3 beds 4 baths1,980 sq. ft.2809 Rittenhouse St Nw, WASHINGTON, DC 20015
MLS# DCDC2245548Listed by: COMPASS- Coming Soon
 $1,200,000Coming Soon4 beds 2 baths
$1,200,000Coming Soon4 beds 2 baths149 Kentucky Ave Se, WASHINGTON, DC 20003
MLS# DCDC2244612Listed by: BERKSHIRE HATHAWAY HOMESERVICES PENFED REALTY - New
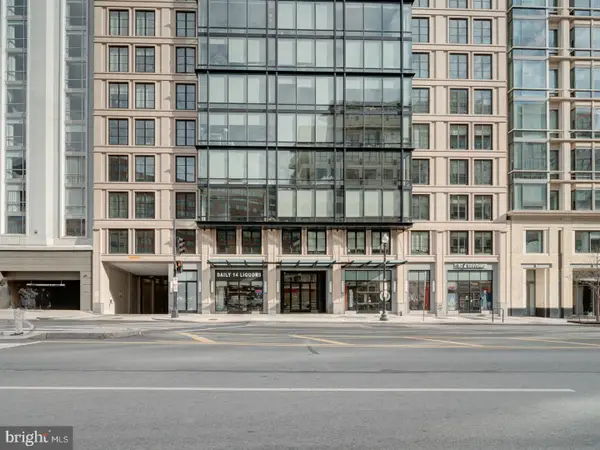 $349,900Active-- beds 1 baths615 sq. ft.
$349,900Active-- beds 1 baths615 sq. ft.1133 14th St Nw #609, WASHINGTON, DC 20005
MLS# DCDC2245986Listed by: APEX HOME REALTY - New
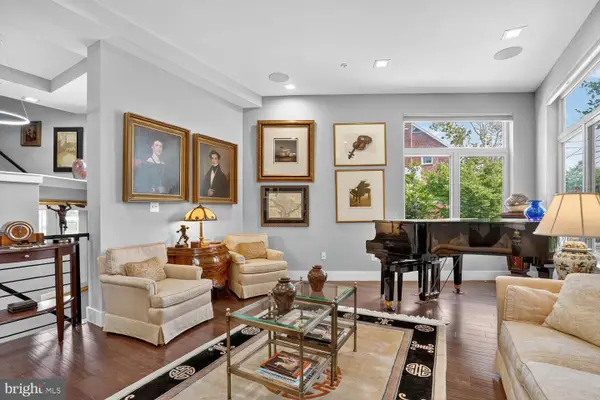 $935,000Active5 beds -- baths3,280 sq. ft.
$935,000Active5 beds -- baths3,280 sq. ft.5700 Blair Rd Ne, WASHINGTON, DC 20011
MLS# DCDC2246004Listed by: TTR SOTHEBY'S INTERNATIONAL REALTY - New
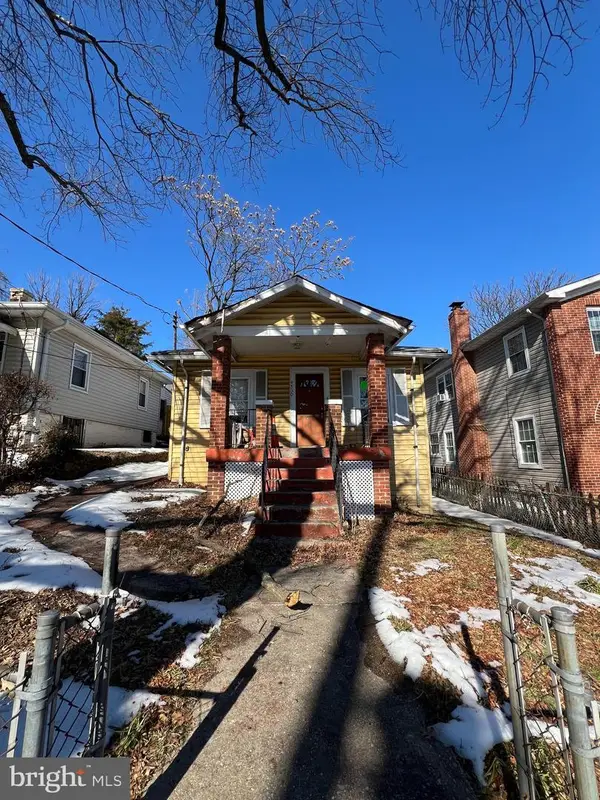 $265,000Active2 beds 1 baths1,065 sq. ft.
$265,000Active2 beds 1 baths1,065 sq. ft.4530 Dix St Ne, WASHINGTON, DC 20019
MLS# DCDC2246026Listed by: COMPASS

