249 Gallatin St Nw, Washington, DC 20011
Local realty services provided by:ERA Byrne Realty
Upcoming open houses
- Sat, Jan 0301:00 pm - 03:00 pm
- Sun, Jan 0401:00 pm - 03:00 pm
Listed by: nicola c taylor
Office: ttr sotheby's international realty
MLS#:DCDC2232516
Source:BRIGHTMLS
Price summary
- Price:$1,049,000
- Price per sq. ft.:$437.08
About this home
A rare Petworth residence offering a private lower-level suite with a separate entrance—ideal for multi-generational living, guest accommodations, rental income, or a luxury home office. Thoughtfully designed for buyers seeking flexibility, functionality, and long-term value on a quiet, tree-lined street with secured roll-up garage parking.
The main residence features light-filled living and dining spaces with an easy, open flow ideal for both daily living and entertaining. The updated kitchen offers generous storage and modern finishes, creating a welcoming space for gatherings or casual meals.
Upstairs, generously sized bedrooms and renovated bathrooms provide comfort, privacy, and functionality rarely found in city living. Each space has been designed to feel intentional, warm, and move-in ready.
The fully finished lower-level suite lives like a separate residence, complete with its own front and rear entrance, wet bar, full bathroom, and dedicated laundry. This flexible space is perfectly suited for extended guests, au pair or in-law living, remote work separation, or income-producing opportunities—offering versatility that adapts to changing needs over time.
Additional highlights include two laundry areas, private off-street parking, and a deep backyard ideal for outdoor entertaining, gardening, or quiet relaxation. Conveniently located near neighborhood dining, parks, and transit, this home combines lifestyle, flexibility, and value in one exceptional offering.
A unique opportunity for buyers seeking space, adaptability, and future-forward living in Petworth.
Contact an agent
Home facts
- Year built:1937
- Listing ID #:DCDC2232516
- Added:90 day(s) ago
- Updated:January 02, 2026 at 03:05 PM
Rooms and interior
- Bedrooms:4
- Total bathrooms:4
- Full bathrooms:3
- Half bathrooms:1
- Living area:2,400 sq. ft.
Heating and cooling
- Cooling:Central A/C
- Heating:90% Forced Air, Natural Gas
Structure and exterior
- Year built:1937
- Building area:2,400 sq. ft.
- Lot area:0.06 Acres
Schools
- High school:ROOSEVELT HIGH SCHOOL AT MACFARLAND
Utilities
- Water:Public
- Sewer:Public Septic
Finances and disclosures
- Price:$1,049,000
- Price per sq. ft.:$437.08
- Tax amount:$5,790 (2025)
New listings near 249 Gallatin St Nw
- Open Sat, 2 to 4pmNew
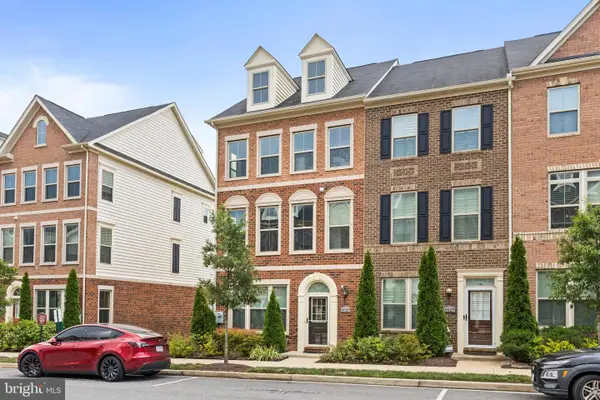 $810,000Active4 beds 5 baths2,590 sq. ft.
$810,000Active4 beds 5 baths2,590 sq. ft.3629 Jamison St Ne, WASHINGTON, DC 20018
MLS# DCDC2233654Listed by: REDFIN CORP - Open Sun, 2 to 4pmNew
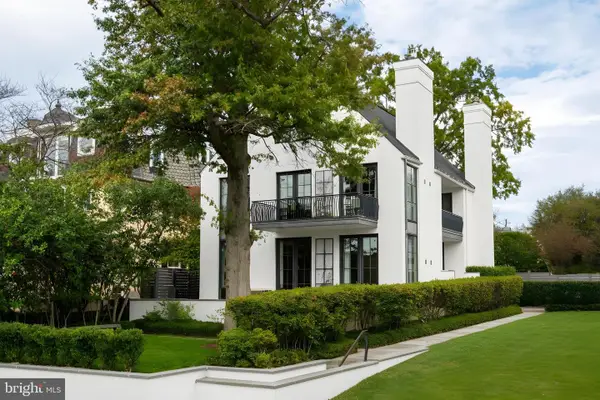 $4,750,000Active5 beds 6 baths5,357 sq. ft.
$4,750,000Active5 beds 6 baths5,357 sq. ft.5431 Potomac Ave Nw, WASHINGTON, DC 20016
MLS# DCDC2234544Listed by: TTR SOTHEBY'S INTERNATIONAL REALTY - Coming Soon
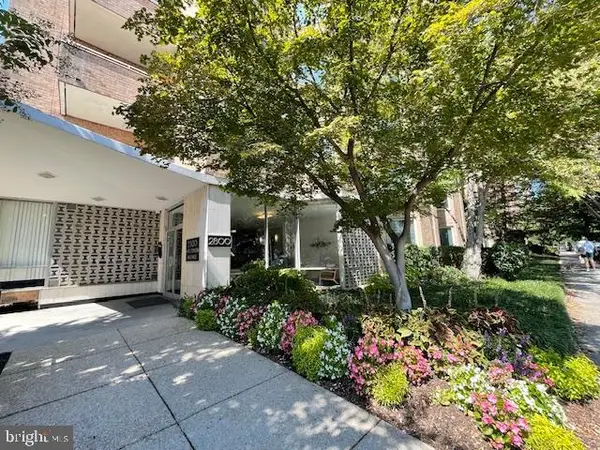 $185,000Coming Soon-- beds 1 baths
$185,000Coming Soon-- beds 1 baths2800 Wisconsin Ave Nw #601, WASHINGTON, DC 20007
MLS# DCDC2239238Listed by: KELLER WILLIAMS CAPITAL PROPERTIES - New
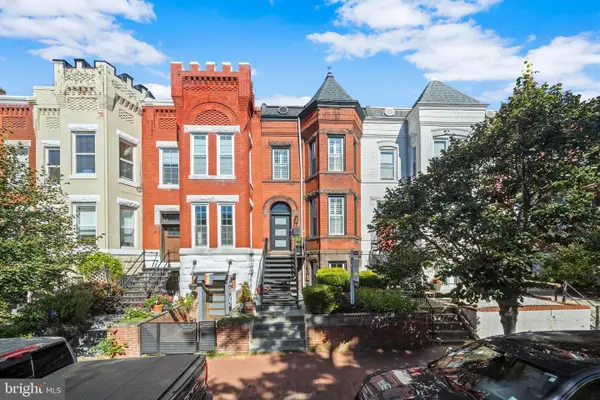 $950,000Active3 beds 3 baths1,892 sq. ft.
$950,000Active3 beds 3 baths1,892 sq. ft.41 R St Nw, WASHINGTON, DC 20001
MLS# DCDC2239382Listed by: COMPASS - Coming Soon
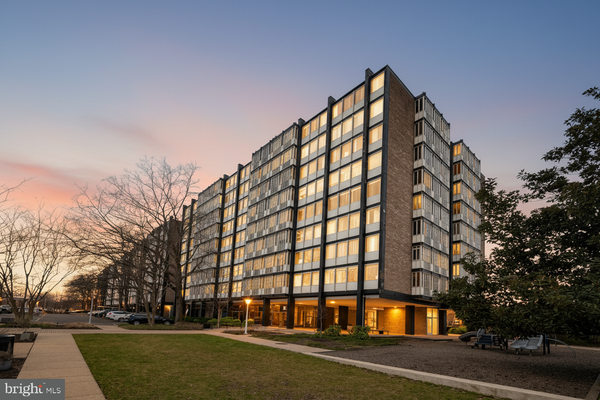 $148,000Coming Soon2 beds 1 baths
$148,000Coming Soon2 beds 1 baths1311 Delaware Ave Sw #s231, WASHINGTON, DC 20024
MLS# DCDC2239134Listed by: COMPASS - Open Sun, 12 to 2pmNew
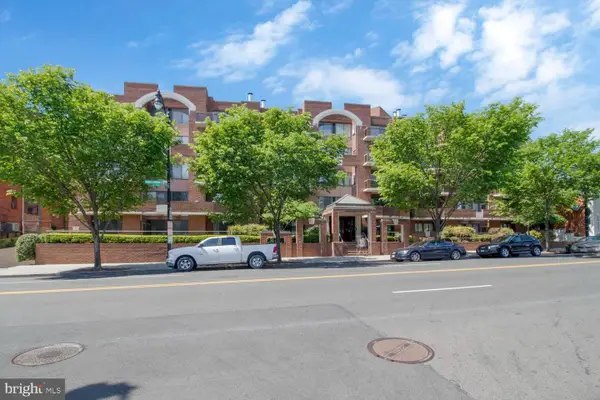 $365,000Active1 beds 1 baths703 sq. ft.
$365,000Active1 beds 1 baths703 sq. ft.2320 Wisconsin Ave Nw #206, WASHINGTON, DC 20007
MLS# DCDC2239368Listed by: RE/MAX ALLEGIANCE - New
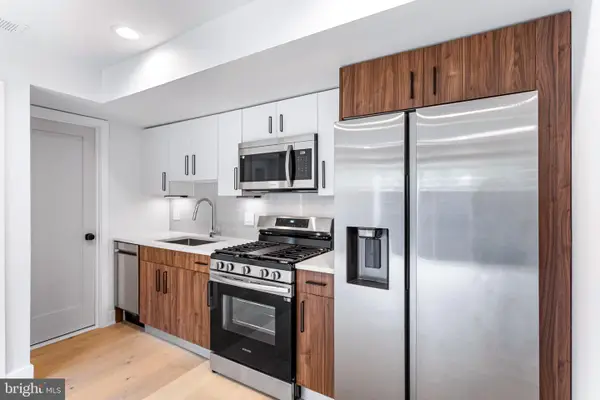 $299,900Active2 beds 1 baths
$299,900Active2 beds 1 baths845 19th St Ne #unit 4, WASHINGTON, DC 20002
MLS# DCDC2239282Listed by: MCWILLIAMS/BALLARD, INC. - New
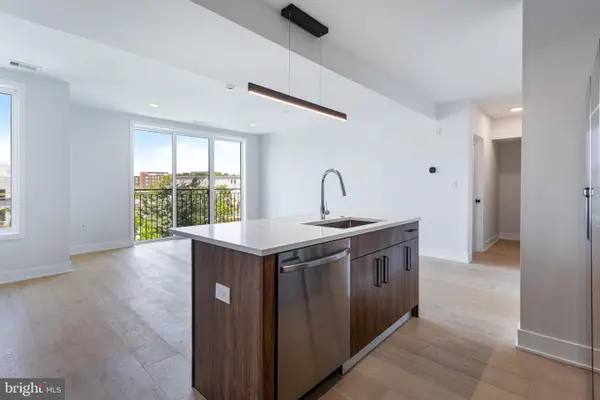 $549,900Active2 beds 3 baths1,131 sq. ft.
$549,900Active2 beds 3 baths1,131 sq. ft.845 19th St Ne #ph 12, WASHINGTON, DC 20002
MLS# DCDC2239286Listed by: MCWILLIAMS/BALLARD, INC. - New
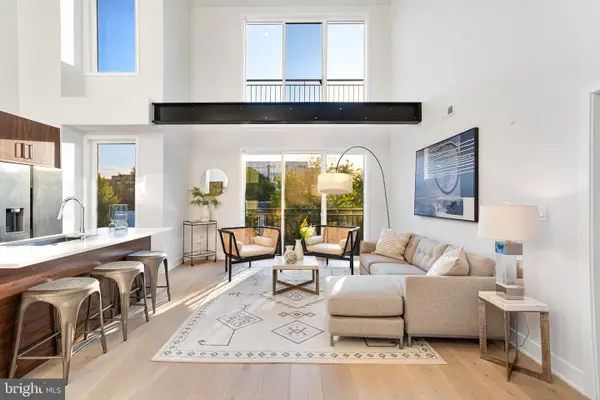 $524,900Active2 beds 2 baths1,133 sq. ft.
$524,900Active2 beds 2 baths1,133 sq. ft.845 19th St Ne #ph 10, WASHINGTON, DC 20002
MLS# DCDC2239288Listed by: MCWILLIAMS/BALLARD, INC. - New
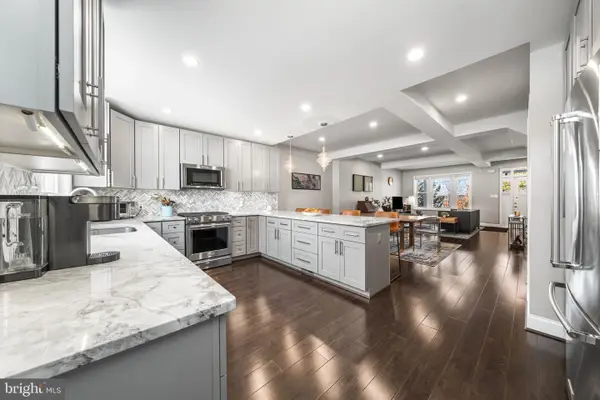 $949,000Active4 beds 4 baths2,347 sq. ft.
$949,000Active4 beds 4 baths2,347 sq. ft.4529 New Hampshire Ave Nw, WASHINGTON, DC 20011
MLS# DCDC2239360Listed by: COMPASS
