2501 M St Nw #203, Washington, DC 20037
Local realty services provided by:ERA Byrne Realty
2501 M St Nw #203,Washington, DC 20037
$2,875,000
- 2 Beds
- 3 Baths
- 2,245 sq. ft.
- Condominium
- Pending
Listed by: dana rice, lisa b resch
Office: compass
MLS#:DCDC2196234
Source:BRIGHTMLS
Price summary
- Price:$2,875,000
- Price per sq. ft.:$1,280.62
About this home
One-of-kind unit, with TWO BEDROOMS + DEN, this is one of the city’s most desirable and discerning addresses for fine urban living. Unit 203 profiled in Southern Living Magazine is rare offering: an airy, expansive 2,200+ square foot residence where form meets function in a harmonious blend of clean modernism and timeless materials. The home delivers a masterful level of design intention, featuring bespoke upgrades that speak to both architectural sophistication and everyday comfort.
As you enter, you're greeted into a gracious foyer and then you step into the breathtaking, light-filled interior. Floor-to-ceiling windows along multiple exposures floods the open-concept living spaces with natural light, offering uninterrupted views of mature foliage and an elegant transition to the private balcony — a serene perch, the ideal place to enjoy morning coffee.
The spatial layout is fluid and intuitive featuring wide plank white oak flooring and bespoke lighting -- anchored by a gourmet kitchen that serves as both a culinary workspace and a visual focal point. Outfitted with sleek cabinetry including a custom-crafted pantry, premium stainless steel appliances (Bosch and Thermador), natural countertops and a waterfall island with seating for three or more, the kitchen is open to the living and dining zones, each defined by expansive sight lines. The foyer area rounds out with a walk-in coat closet and a chic and whimsical wallpapered powder room for guests.
The spacious primary suite is a serene, private retreat conceived for ease and indulgence -- easily accommodating a king sized bed and multiple furniture layouts. The expansive window features custom tailored black-out draperies. The white and crisp ensuite bath delivers a double vanity, finely crafted porcelain tile work, an oversized shower with European fittings, and a secluded water closet. Down the hall, the light-filled second bedroom adapts easily to varying needs, whether as a guest room, library or studio. The en suite full bath, thoughtfully designed with a tub/shower configuration, delivers comfort for both residents and guests.
Down the hall is the custom-designed den -- a jewel box featuring an artisan glass partition and door and a signature chandelier -- an ideal space for cozy movie nights in.
This singular residence is further enhanced by two dedicated parking spaces and in-unit, full-sized laundry with energy efficient front loading machines.
Residents benefit from an extensive suite of outstanding building amenities including The Cove a stylish community room with a wet bar and meeting rooms, a state of the art fitness center with access to a trainer, yoga studio, 24-7 desk attendant, concierge services, and a beautifully landscaped rooftop terrace offering panoramic views across the city skyline.
Located just steps from the vibrant heart of the city — with Georgetown, Rock Creek Park, Michelin-starred dining, boutique shopping, and Metro access all within walking distance — 2501 M is not simply a residence, but a refined living destination in one of Washington’s most coveted boutique condo buildings.
Welcome Home!
Contact an agent
Home facts
- Year built:2017
- Listing ID #:DCDC2196234
- Added:88 day(s) ago
- Updated:January 01, 2026 at 08:58 AM
Rooms and interior
- Bedrooms:2
- Total bathrooms:3
- Full bathrooms:2
- Half bathrooms:1
- Living area:2,245 sq. ft.
Heating and cooling
- Cooling:Central A/C
- Heating:Forced Air, Natural Gas
Structure and exterior
- Year built:2017
- Building area:2,245 sq. ft.
Schools
- High school:CARDOZO EDUCATION CAMPUS
- Middle school:FRANCIS
Utilities
- Water:Public
- Sewer:Public Sewer
Finances and disclosures
- Price:$2,875,000
- Price per sq. ft.:$1,280.62
- Tax amount:$19,594 (2024)
New listings near 2501 M St Nw #203
- New
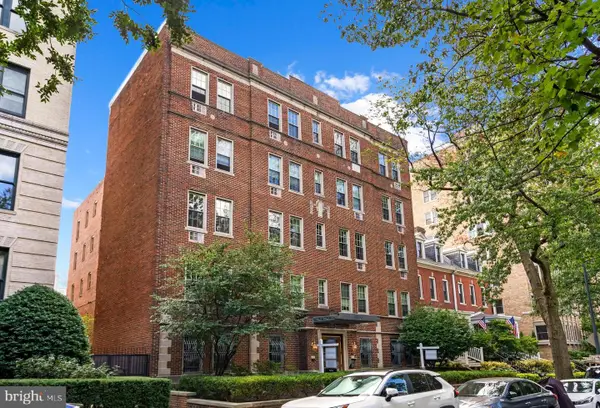 $419,000Active1 beds 1 baths665 sq. ft.
$419,000Active1 beds 1 baths665 sq. ft.2010 Kalorama Rd Nw #306, WASHINGTON, DC 20009
MLS# DCDC2239310Listed by: LONG & FOSTER REAL ESTATE, INC. - Coming SoonOpen Sat, 11:30am to 1:30pm
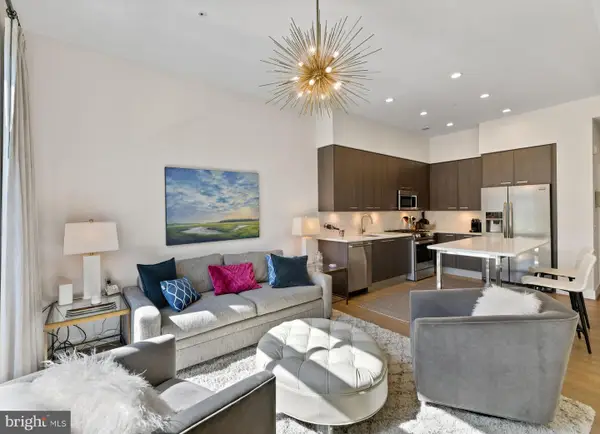 $495,900Coming Soon1 beds 1 baths
$495,900Coming Soon1 beds 1 baths525 Water St Sw #326, WASHINGTON, DC 20024
MLS# DCDC2239312Listed by: COMPASS - Coming Soon
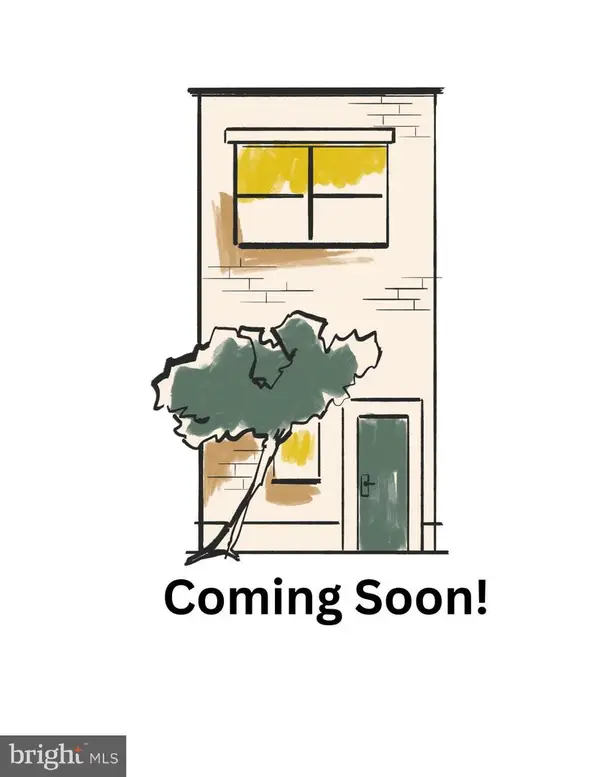 $575,000Coming Soon3 beds 1 baths
$575,000Coming Soon3 beds 1 baths824 20th St Ne, WASHINGTON, DC 20002
MLS# DCDC2239302Listed by: RLAH @PROPERTIES - Coming Soon
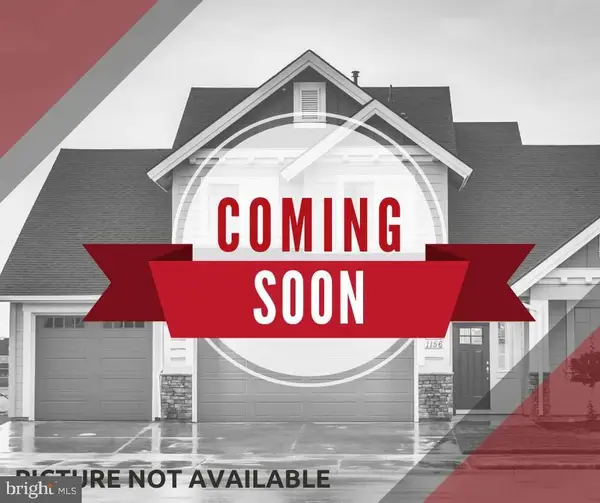 $500,000Coming Soon5 beds 3 baths
$500,000Coming Soon5 beds 3 baths4834-4836 Sheriff Rd Ne, WASHINGTON, DC 20019
MLS# DCDC2238924Listed by: KELLER WILLIAMS REALTY - Coming Soon
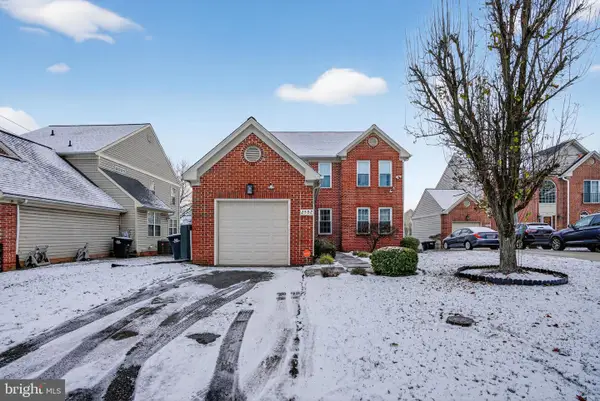 $919,000Coming Soon3 beds 4 baths
$919,000Coming Soon3 beds 4 baths2502 18th St Ne, WASHINGTON, DC 20018
MLS# DCDC2235122Listed by: WEICHERT, REALTORS - New
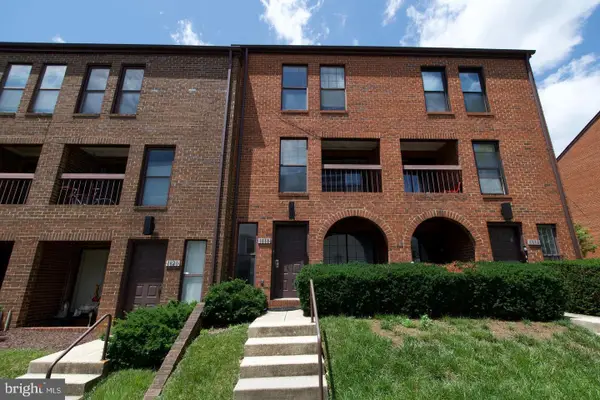 $289,900Active3 beds 2 baths1,015 sq. ft.
$289,900Active3 beds 2 baths1,015 sq. ft.1818 Bryant St Ne, WASHINGTON, DC 20018
MLS# DCDC2239300Listed by: BRADFORD REAL ESTATE GROUP, LLC - Coming Soon
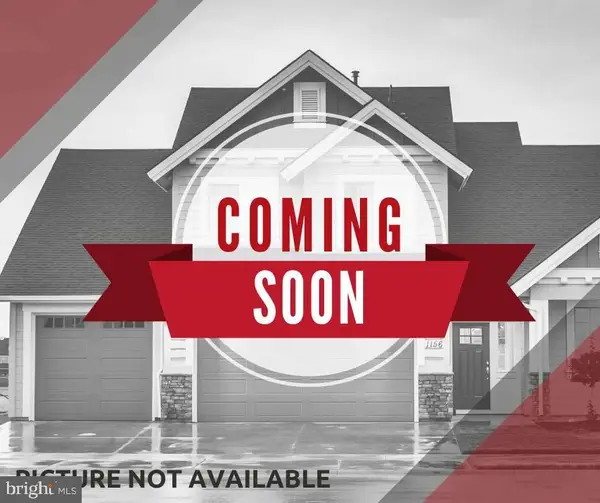 $500,000Coming Soon5 beds -- baths
$500,000Coming Soon5 beds -- baths4834-4836 Sheriff Rd Ne, WASHINGTON, DC 20019
MLS# DCDC2238896Listed by: KELLER WILLIAMS REALTY - Coming Soon
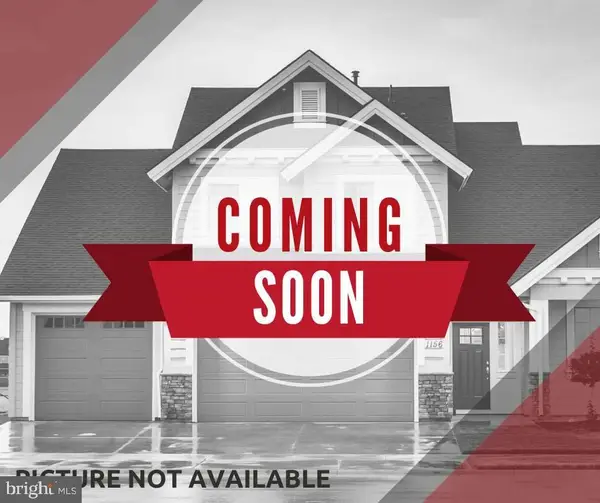 $300,000Coming Soon1 beds 1 baths
$300,000Coming Soon1 beds 1 baths1239 Vermont Ave Nw #410, WASHINGTON, DC 20005
MLS# DCDC2239070Listed by: KELLER WILLIAMS REALTY - Coming Soon
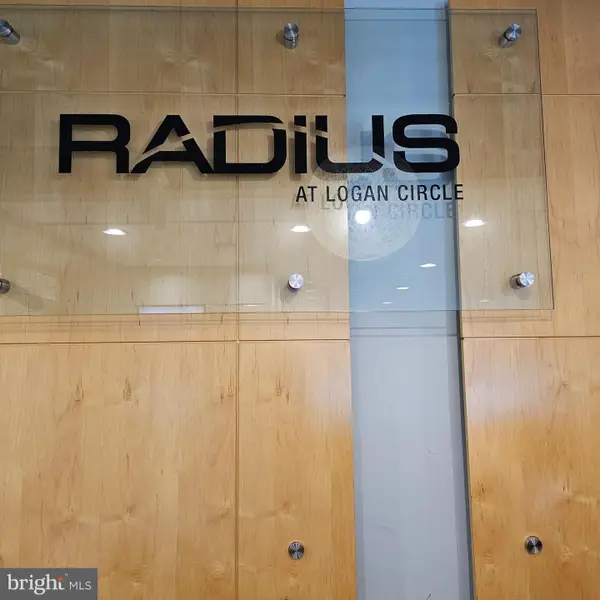 $296,000Coming Soon-- beds 1 baths
$296,000Coming Soon-- beds 1 baths1300 N St Nw #713, WASHINGTON, DC 20005
MLS# DCDC2239148Listed by: COLDWELL BANKER REALTY - Coming Soon
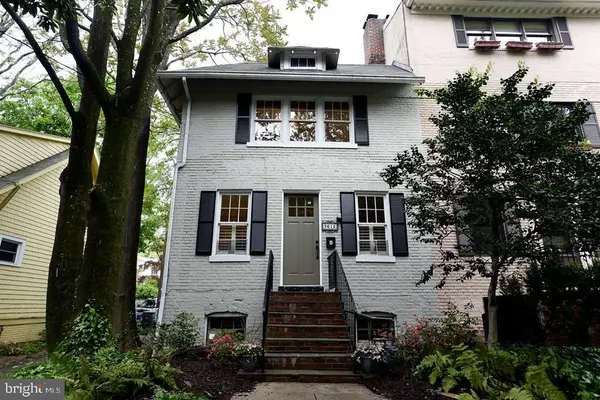 $799,000Coming Soon4 beds 2 baths
$799,000Coming Soon4 beds 2 baths3612 34th St Nw, WASHINGTON, DC 20008
MLS# DCDC2239266Listed by: COLDWELL BANKER REALTY - WASHINGTON
