2515 Ontario Rd Nw #1, Washington, DC 20009
Local realty services provided by:Mountain Realty ERA Powered
Listed by: ray ferrara
Office: compass
MLS#:DCDC2239504
Source:BRIGHTMLS
Price summary
- Price:$1,195,000
- Price per sq. ft.:$615.35
About this home
Open House this Sunday 2-4PM. Low condo Fees! This spectacular oversized condo offers a stylish and bright 2-level floor plan in a semi-detached boutique condominium providing a grand scale space for a refined sense in urban living. A chef's kitchen, 1 primary suite, 2 bedroom and 2.5 bathroom, additional den/family room, two large decks and private backyard brings a wonderful space to entertain as well as to relax. Value is recognized in the size, location and exquisite design elements including Glacier Oak hardwood floors throughout. The kitchen is a gourmet or amateur cook s dream with a waterfall 17 feet Calcutta Quartz double tier counters with breakfast bar, high-end appliances such as a Miele coffee espresso, steam oven, Porcelanosa Valentino tile and marble bathrooms, heated flooring, bluetooth speakers among others. 98 Walker's Paradise score.
Contact an agent
Home facts
- Year built:1921
- Listing ID #:DCDC2239504
- Added:268 day(s) ago
- Updated:February 17, 2026 at 03:35 AM
Rooms and interior
- Bedrooms:3
- Total bathrooms:3
- Full bathrooms:2
- Half bathrooms:1
- Living area:1,942 sq. ft.
Heating and cooling
- Cooling:Central A/C
- Heating:Electric, Forced Air
Structure and exterior
- Year built:1921
- Building area:1,942 sq. ft.
Utilities
- Water:Public
- Sewer:Public Sewer
Finances and disclosures
- Price:$1,195,000
- Price per sq. ft.:$615.35
- Tax amount:$7,640 (2015)
New listings near 2515 Ontario Rd Nw #1
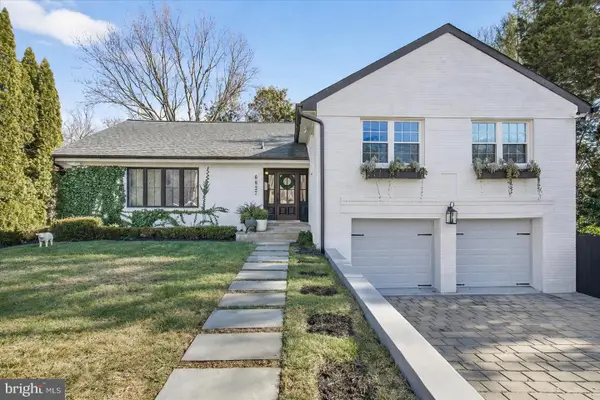 $1,700,000Pending4 beds 6 baths3,792 sq. ft.
$1,700,000Pending4 beds 6 baths3,792 sq. ft.6827 32nd St Nw, WASHINGTON, DC 20015
MLS# DCDC2240830Listed by: COMPASS- Open Sun, 1 to 3pmNew
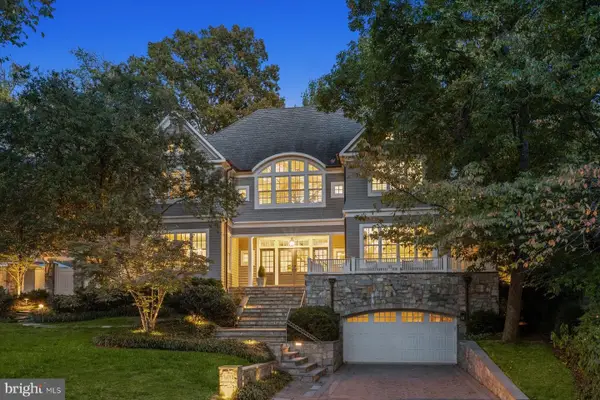 $5,995,000Active6 beds 8 baths7,400 sq. ft.
$5,995,000Active6 beds 8 baths7,400 sq. ft.3033 University Ter Nw, WASHINGTON, DC 20016
MLS# DCDC2245996Listed by: WASHINGTON FINE PROPERTIES, LLC 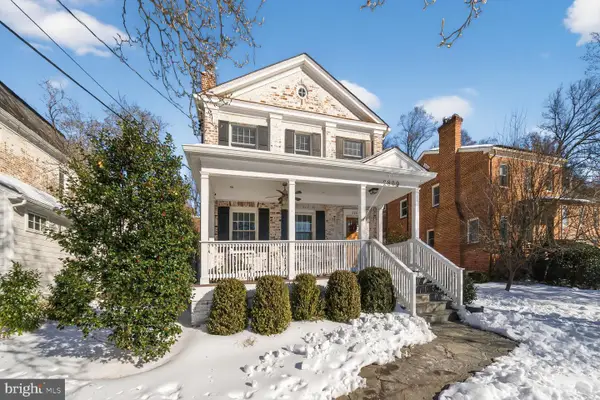 $1,279,000Pending3 beds 4 baths1,980 sq. ft.
$1,279,000Pending3 beds 4 baths1,980 sq. ft.2809 Rittenhouse St Nw, WASHINGTON, DC 20015
MLS# DCDC2245548Listed by: COMPASS- Coming Soon
 $1,200,000Coming Soon4 beds 2 baths
$1,200,000Coming Soon4 beds 2 baths149 Kentucky Ave Se, WASHINGTON, DC 20003
MLS# DCDC2244612Listed by: BERKSHIRE HATHAWAY HOMESERVICES PENFED REALTY - New
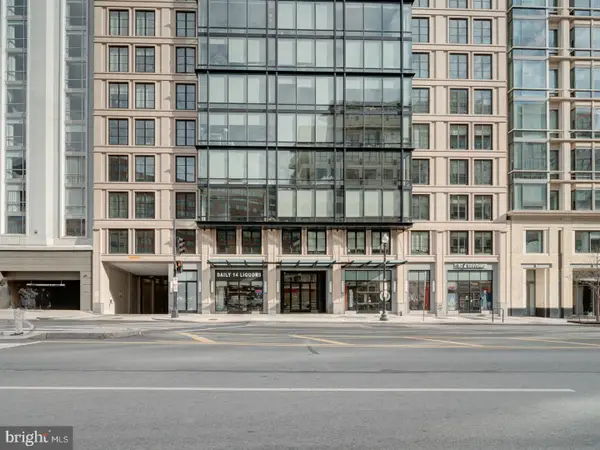 $349,900Active-- beds 1 baths615 sq. ft.
$349,900Active-- beds 1 baths615 sq. ft.1133 14th St Nw #609, WASHINGTON, DC 20005
MLS# DCDC2245986Listed by: APEX HOME REALTY - New
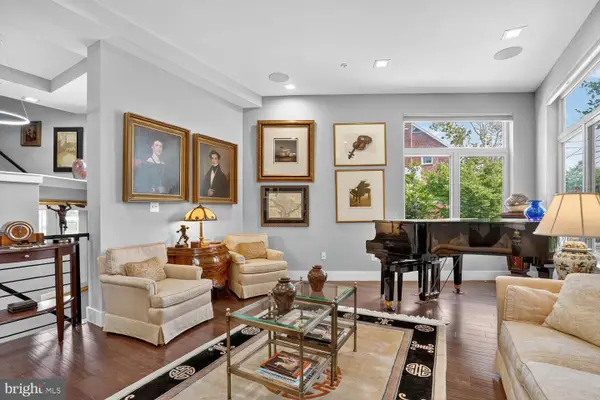 $935,000Active5 beds -- baths3,280 sq. ft.
$935,000Active5 beds -- baths3,280 sq. ft.5700 Blair Rd Ne, WASHINGTON, DC 20011
MLS# DCDC2246004Listed by: TTR SOTHEBY'S INTERNATIONAL REALTY - New
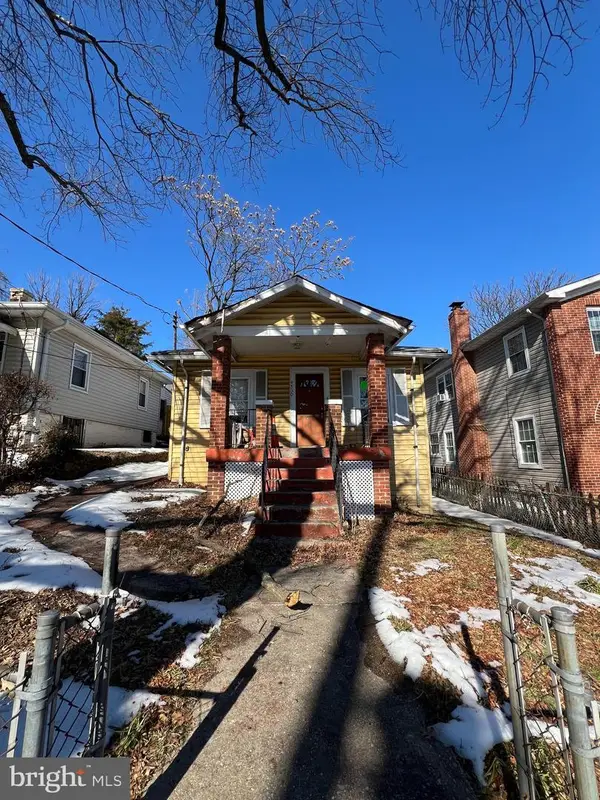 $265,000Active2 beds 1 baths1,065 sq. ft.
$265,000Active2 beds 1 baths1,065 sq. ft.4530 Dix St Ne, WASHINGTON, DC 20019
MLS# DCDC2246026Listed by: COMPASS - New
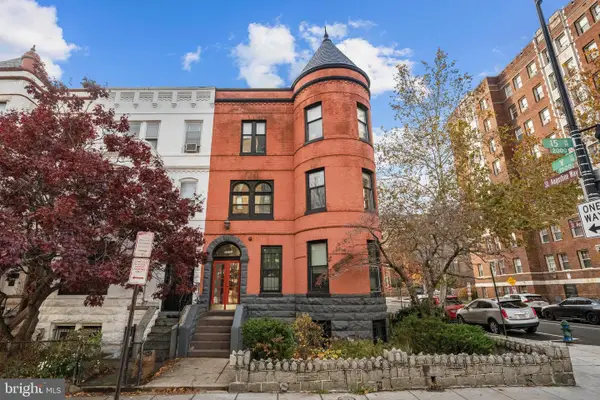 $323,000Active1 beds 1 baths355 sq. ft.
$323,000Active1 beds 1 baths355 sq. ft.2032 15th St Nw #2, WASHINGTON, DC 20009
MLS# DCDC2246034Listed by: REDFIN CORPORATION - Open Sat, 1 to 3pmNew
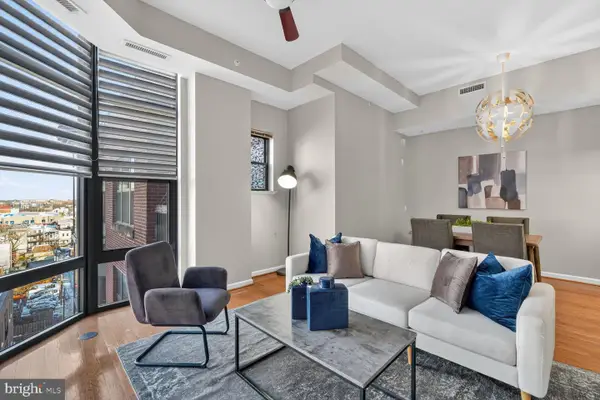 $429,700Active1 beds 1 baths982 sq. ft.
$429,700Active1 beds 1 baths982 sq. ft.1390 Kenyon St Nw #813, WASHINGTON, DC 20010
MLS# DCDC2245578Listed by: COMPASS - New
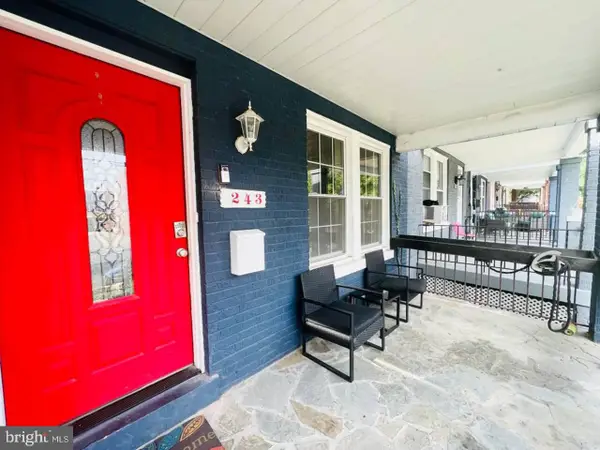 $750,000Active4 beds 4 baths1,979 sq. ft.
$750,000Active4 beds 4 baths1,979 sq. ft.243 Longfellow St Nw, WASHINGTON, DC 20011
MLS# DCDC2244828Listed by: TTR SOTHEBY'S INTERNATIONAL REALTY

