2602 36th Pl Nw, Washington, DC 20007
Local realty services provided by:O'BRIEN REALTY ERA POWERED
2602 36th Pl Nw,Washington, DC 20007
$2,895,000
- 5 Beds
- 6 Baths
- 3,950 sq. ft.
- Single family
- Active
Upcoming open houses
- Sun, Dec 2101:00 pm - 03:00 pm
Listed by: jonathan d. taylor, maxwell e rabin
Office: ttr sotheby's international realty
MLS#:DCDC2228220
Source:BRIGHTMLS
Price summary
- Price:$2,895,000
- Price per sq. ft.:$732.91
About this home
Stunning transformation by award-winning builder DILAN Homes, perfectly situated in the heart of Observatory Circle. This stately Tudor residence has been completely reimagined for modern living while honoring its classic architectural heritage. Behind its storybook façade lies a light-filled interior showcasing exquisite craftsmanship, beautiful hardwood floors, soaring ceilings, and elegant millwork throughout.
At the heart of the home, a gourmet kitchen features bespoke cabinetry, marble counters, and professional-grade Viking appliances, seamlessly connecting to the open dining and family areas—perfect for entertaining and everyday living. Multiple gathering spaces offer flexibility and flow, with abundant natural light streaming through new oversized windows.
Upstairs, the second floor offers three spacious bedrooms and three luxuriously appointed baths, including a serene primary suite with a spa-inspired marble bath, walk-in closet, and custom built-ins. The third floor provides an additional bedroom or ideal home office, complete with a full bath and treetop views.
The fully finished lower level continues the home’s refined style, offering exceptional ceiling height, a built-in mudroom area, a media or recreation space, and a private guest suite with a full bath—ideal for visitors or an au pair.
Outside, a large, landscaped rear yard provides a peaceful retreat for outdoor living and entertaining, complemented by a detached two-car garage accessible from the rear alley.
Blending timeless Tudor charm with modern sophistication, this residence exemplifies the best of Washington architecture and craftsmanship. Located on a quiet, tree-lined block just moments from Massachusetts Avenue and Embassy Row, this is refined living in one of DC’s most coveted neighborhoods—a home you’re sure to fall in love with.
Contact an agent
Home facts
- Year built:1925
- Listing ID #:DCDC2228220
- Added:56 day(s) ago
- Updated:December 19, 2025 at 12:00 PM
Rooms and interior
- Bedrooms:5
- Total bathrooms:6
- Full bathrooms:5
- Half bathrooms:1
- Living area:3,950 sq. ft.
Heating and cooling
- Cooling:Central A/C
- Heating:Hot Water, Natural Gas
Structure and exterior
- Roof:Architectural Shingle
- Year built:1925
- Building area:3,950 sq. ft.
- Lot area:0.14 Acres
Utilities
- Water:Public
- Sewer:Public Sewer
Finances and disclosures
- Price:$2,895,000
- Price per sq. ft.:$732.91
- Tax amount:$15,714 (2025)
New listings near 2602 36th Pl Nw
- Coming Soon
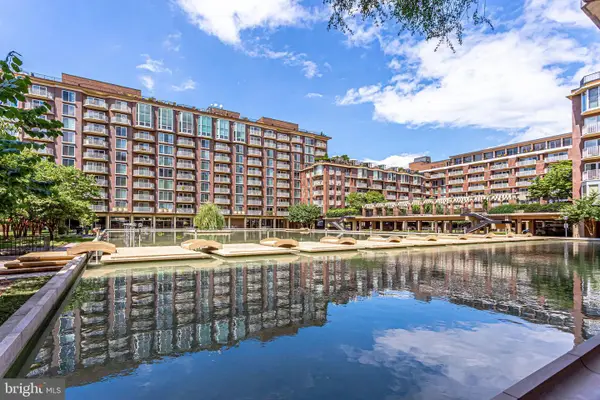 $345,000Coming Soon1 beds 1 baths
$345,000Coming Soon1 beds 1 baths560 N St Sw #n409, WASHINGTON, DC 20024
MLS# DCDC2235422Listed by: KW METRO CENTER - Coming Soon
 $299,900Coming Soon-- beds 1 baths
$299,900Coming Soon-- beds 1 baths490 M St Sw #w-710, WASHINGTON, DC 20024
MLS# DCDC2234774Listed by: COMPASS - New
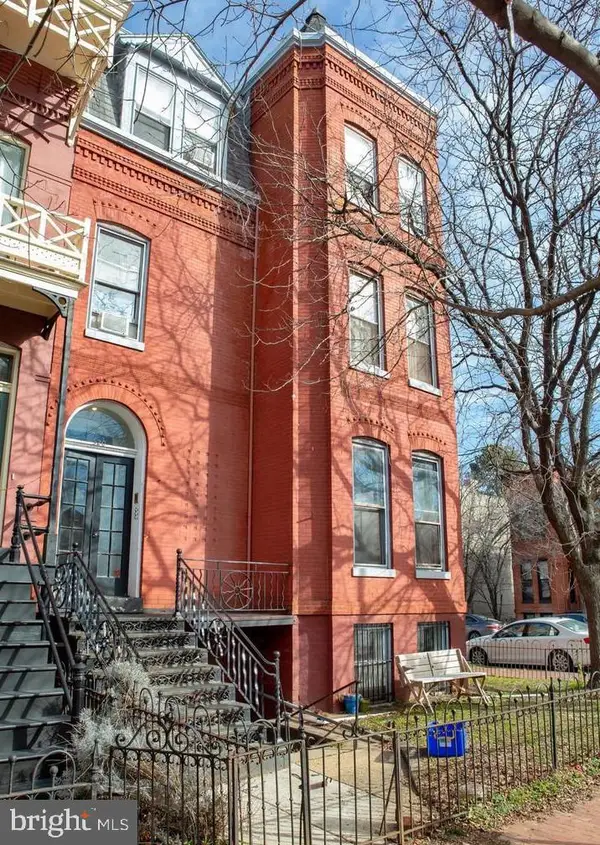 $1,950,000Active6 beds -- baths4,014 sq. ft.
$1,950,000Active6 beds -- baths4,014 sq. ft.520 Constitution Ave Ne, WASHINGTON, DC 20002
MLS# DCDC2235404Listed by: COMPASS - New
 $254,900Active2 beds 1 baths1,055 sq. ft.
$254,900Active2 beds 1 baths1,055 sq. ft.1452 Howard Rd Se, WASHINGTON, DC 20020
MLS# DCDC2235416Listed by: D.S.A. PROPERTIES & INVESTMENTS LLC - New
 $495,000Active1 beds 1 baths537 sq. ft.
$495,000Active1 beds 1 baths537 sq. ft.2331 15th St Nw #406-n, WASHINGTON, DC 20009
MLS# DCDC2235418Listed by: D.S.A. PROPERTIES & INVESTMENTS LLC - Coming Soon
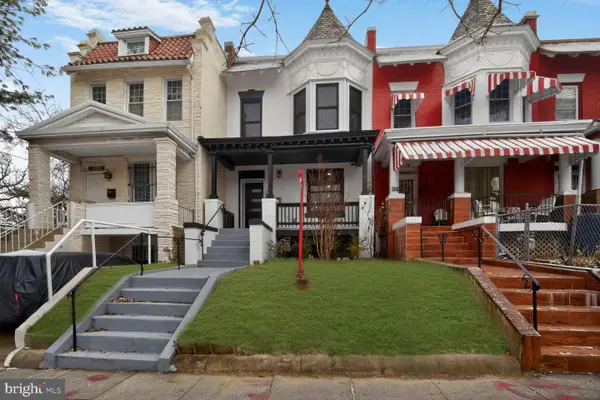 $1,124,000Coming Soon4 beds 4 baths
$1,124,000Coming Soon4 beds 4 baths4017 14th St Nw, WASHINGTON, DC 20011
MLS# DCDC2235258Listed by: KW METRO CENTER - Open Sun, 1 to 3pmNew
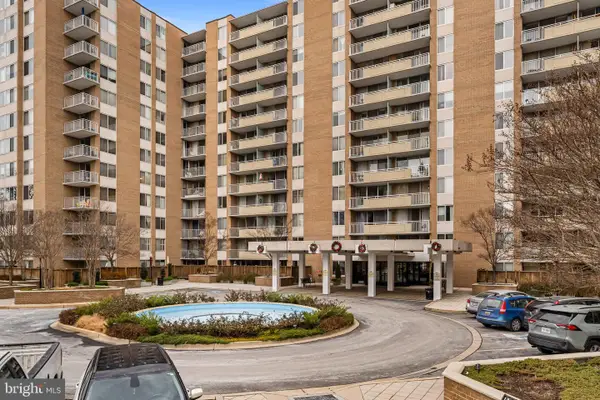 $219,900Active-- beds 1 baths747 sq. ft.
$219,900Active-- beds 1 baths747 sq. ft.3001 Veazey Ter Nw #201, WASHINGTON, DC 20008
MLS# DCDC2235202Listed by: REDFIN CORP - New
 $279,000Active2 beds 2 baths1,176 sq. ft.
$279,000Active2 beds 2 baths1,176 sq. ft.1345 K St Se #105, WASHINGTON, DC 20003
MLS# DCDC2235380Listed by: KELLER WILLIAMS CAPITAL PROPERTIES - Coming Soon
 $499,000Coming Soon1 beds 1 baths
$499,000Coming Soon1 beds 1 baths675 E E St St Nw #350, WASHINGTON, DC 20004
MLS# DCDC2235400Listed by: ENGEL & VOLKERS WASHINGTON, DC - Coming Soon
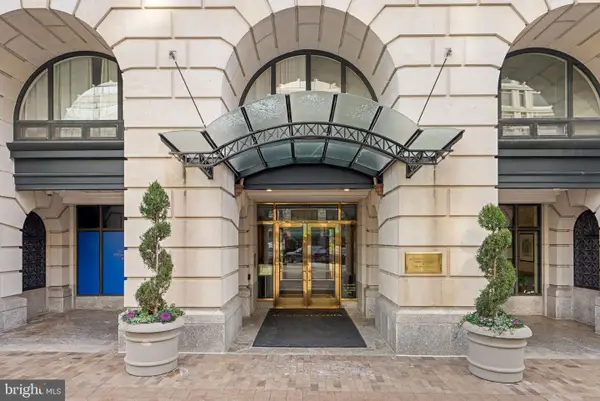 $560,000Coming Soon1 beds 2 baths
$560,000Coming Soon1 beds 2 baths601 Pennsylvania Ave Nw #1502n, WASHINGTON, DC 20004
MLS# DCDC2234292Listed by: KW UNITED
