2612 Evarts St Ne, Washington, DC 20018
Local realty services provided by:ERA Reed Realty, Inc.
2612 Evarts St Ne,Washington, DC 20018
$250,000
- 4 Beds
- 4 Baths
- 1,819 sq. ft.
- Single family
- Pending
Listed by: celine m johnson
Office: homesource united
MLS#:DCDC2194002
Source:BRIGHTMLS
Price summary
- Price:$250,000
- Price per sq. ft.:$137.44
About this home
Auction Property. In Collaboration with Alex Cooper Auctioneers. List price is Opening Bid At The Online Only Auction Sale To Be Held on The Auctioneers Website – Bidding begins Thursday, April 17th and ends Tuesday, April 22, 2025 at 1:00PM. Spacious Renovated Townhome Located in the Desirable Langdon Neighborhood of Northeast Washington, DC – Estate Sale. The home offers approximately 1,819± total finished square feet, featuring 4 bedrooms, 3 full baths, 1 half bath, a finished lower level, and a private fenced backyard. The main level showcases hardwood floors and recessed lighting, enhancing the open-concept layout. The kitchen is equipped with high-end granite countertops, upgraded cabinetry, and stainless steel appliances, with a door leading to a rear deck. A convenient half bath is also located on this level. Upstairs, the home features 3 bedrooms and 2 full baths, including a spacious primary suite with an en-suite bathroom. The finished lower level provides additional living space, offering a large recreation room or optional bedroom, a full bath, a storage/utility room, and a dedicated laundry room. Walk-up steps provide direct access to the fenced backyard.
Contact an agent
Home facts
- Year built:1918
- Listing ID #:DCDC2194002
- Added:271 day(s) ago
- Updated:January 01, 2026 at 08:58 AM
Rooms and interior
- Bedrooms:4
- Total bathrooms:4
- Full bathrooms:3
- Half bathrooms:1
- Living area:1,819 sq. ft.
Heating and cooling
- Cooling:Central A/C
- Heating:Hot Water, Natural Gas
Structure and exterior
- Year built:1918
- Building area:1,819 sq. ft.
- Lot area:0.07 Acres
Utilities
- Water:Public
- Sewer:Public Sewer
Finances and disclosures
- Price:$250,000
- Price per sq. ft.:$137.44
- Tax amount:$4,311 (2022)
New listings near 2612 Evarts St Ne
- New
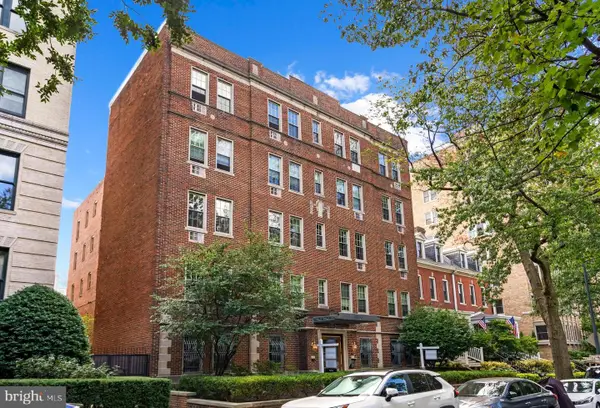 $419,000Active1 beds 1 baths665 sq. ft.
$419,000Active1 beds 1 baths665 sq. ft.2010 Kalorama Rd Nw #306, WASHINGTON, DC 20009
MLS# DCDC2239310Listed by: LONG & FOSTER REAL ESTATE, INC. - Coming SoonOpen Sat, 11:30am to 1:30pm
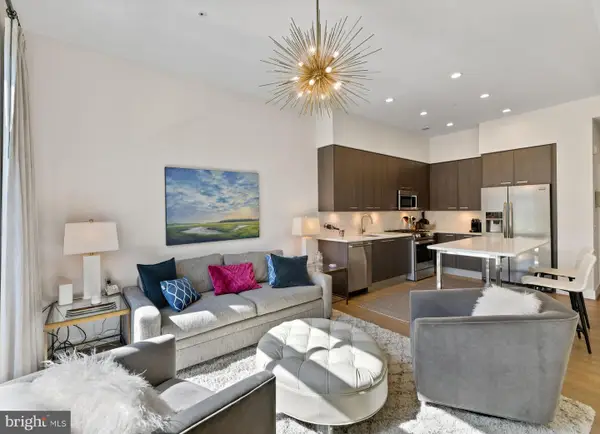 $495,900Coming Soon1 beds 1 baths
$495,900Coming Soon1 beds 1 baths525 Water St Sw #326, WASHINGTON, DC 20024
MLS# DCDC2239312Listed by: COMPASS - Coming Soon
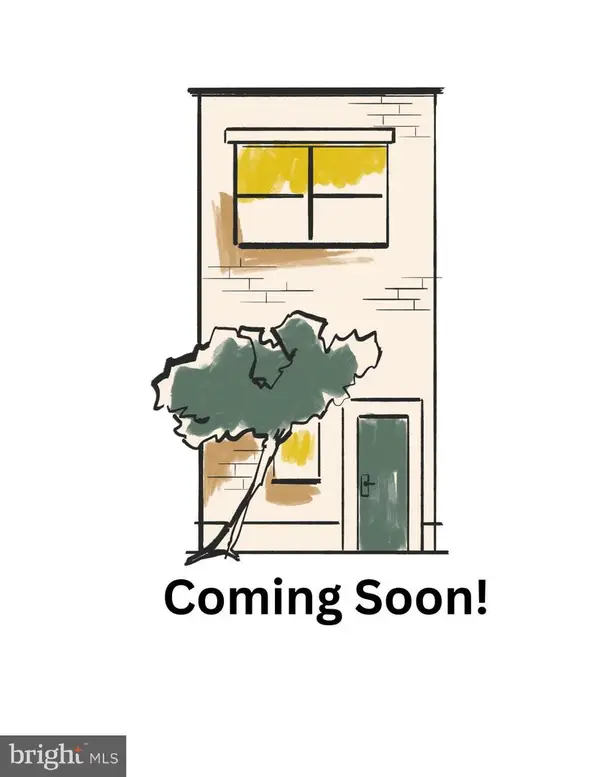 $575,000Coming Soon3 beds 1 baths
$575,000Coming Soon3 beds 1 baths824 20th St Ne, WASHINGTON, DC 20002
MLS# DCDC2239302Listed by: RLAH @PROPERTIES - Coming Soon
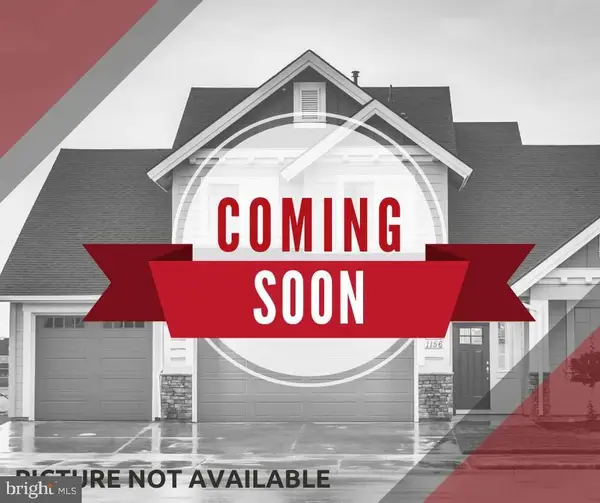 $500,000Coming Soon5 beds 3 baths
$500,000Coming Soon5 beds 3 baths4834-4836 Sheriff Rd Ne, WASHINGTON, DC 20019
MLS# DCDC2238924Listed by: KELLER WILLIAMS REALTY - Coming Soon
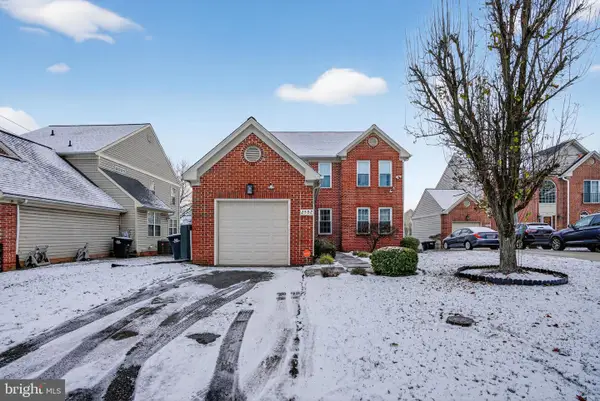 $919,000Coming Soon3 beds 4 baths
$919,000Coming Soon3 beds 4 baths2502 18th St Ne, WASHINGTON, DC 20018
MLS# DCDC2235122Listed by: WEICHERT, REALTORS - New
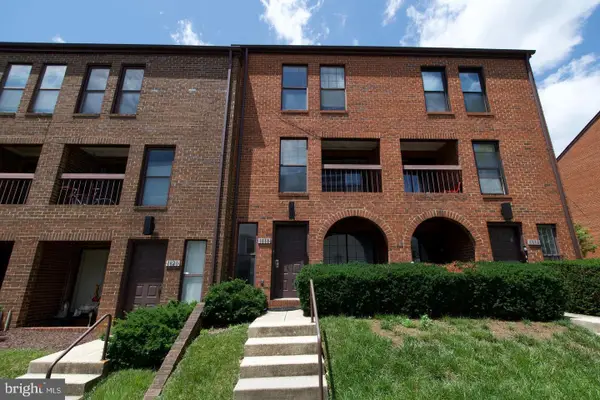 $289,900Active3 beds 2 baths1,015 sq. ft.
$289,900Active3 beds 2 baths1,015 sq. ft.1818 Bryant St Ne, WASHINGTON, DC 20018
MLS# DCDC2239300Listed by: BRADFORD REAL ESTATE GROUP, LLC - Coming Soon
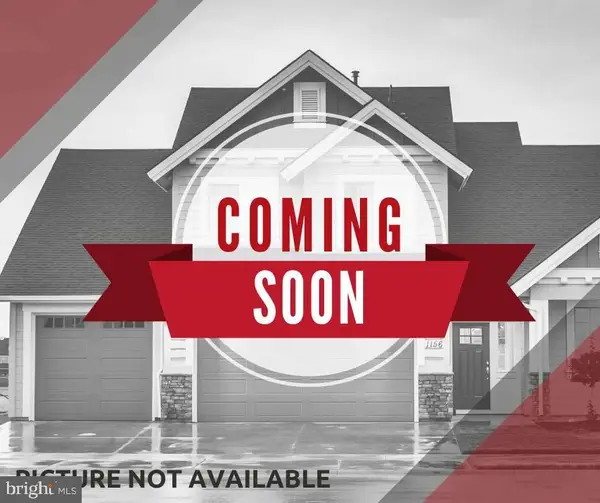 $500,000Coming Soon5 beds -- baths
$500,000Coming Soon5 beds -- baths4834-4836 Sheriff Rd Ne, WASHINGTON, DC 20019
MLS# DCDC2238896Listed by: KELLER WILLIAMS REALTY - Coming Soon
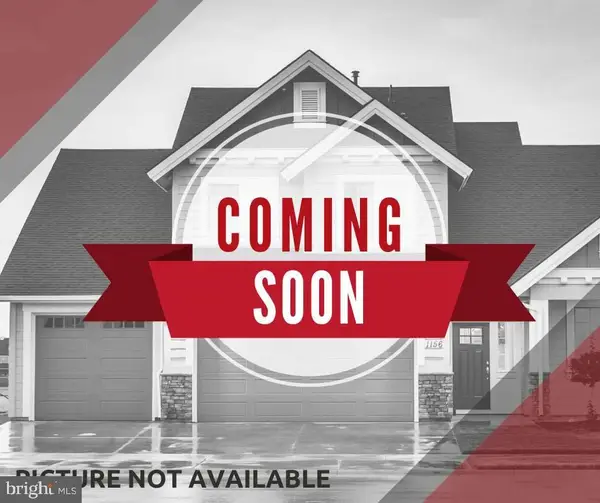 $300,000Coming Soon1 beds 1 baths
$300,000Coming Soon1 beds 1 baths1239 Vermont Ave Nw #410, WASHINGTON, DC 20005
MLS# DCDC2239070Listed by: KELLER WILLIAMS REALTY - Coming Soon
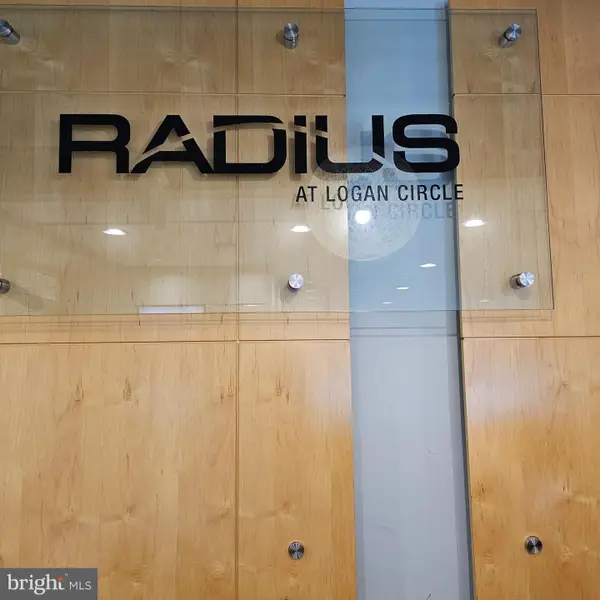 $296,000Coming Soon-- beds 1 baths
$296,000Coming Soon-- beds 1 baths1300 N St Nw #713, WASHINGTON, DC 20005
MLS# DCDC2239148Listed by: COLDWELL BANKER REALTY - Coming Soon
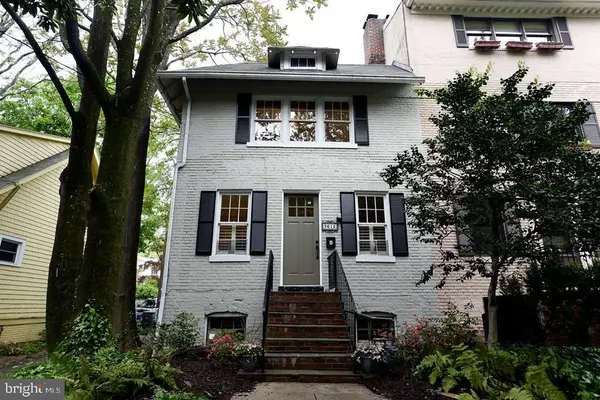 $799,000Coming Soon4 beds 2 baths
$799,000Coming Soon4 beds 2 baths3612 34th St Nw, WASHINGTON, DC 20008
MLS# DCDC2239266Listed by: COLDWELL BANKER REALTY - WASHINGTON
