2646 Birney Place Se Se #202, Washington, DC 20020
Local realty services provided by:ERA Reed Realty, Inc.
Listed by: lee j kriegsfeld
Office: the kriegsfeld corporation
MLS#:DCDC2163194
Source:BRIGHTMLS
Price summary
- Price:$180,000
- Price per sq. ft.:$170.78
About this home
Buyer Options. Buy for home, hold for rental, or flip and sell. Unusual Equity Opportunity to buy a fabulous vacant 4BR 2BR unit on second floor of 2646 Birney in terrific As Is condition (see video) at bargain price or with limited pre-sale remodeling. Seller is a market rate cooperative with vacant units to sell. Down payment deferred loan available. Buyer can remodel to occupy, sell or rent. Similar units previously converted to 3BR and 2BR plans (see remodeled unit photos in Photo gallery). Low monthly Co-op fee of $455 includes RE tax, water, trash, onsite management and common area maintenance.. Co-op Fee may be deferred for brief remodeling period and a portion of the purchase price may deferred for a fixed perod or until occupancy or until sale. Central AC with Gas Hot Water and Cooking. Similar remodeled units have sold for $279,000 to $289,900. Pets with approval. Leasing restricted. Extensive CCTV system, Building entry intercom and FOB access system, Primus controlled key system with mortice locks on all units. 3 Blocks from Anacostia Green Line Metro, site served by 6 bus lines...5 minute drive to National Park/Navy Yard/Wharf. Next to Homeland Security and Coast Guard at St. E West. Learn about NEW Parkchester at website. Call for inspection tour.
Contact an agent
Home facts
- Year built:1952
- Listing ID #:DCDC2163194
- Added:490 day(s) ago
- Updated:February 15, 2026 at 02:37 PM
Rooms and interior
- Bedrooms:4
- Total bathrooms:2
- Full bathrooms:2
- Living area:1,054 sq. ft.
Heating and cooling
- Cooling:Central A/C, Heat Pump(s)
- Heating:Floor Furnace, Forced Air, Natural Gas
Structure and exterior
- Year built:1952
- Building area:1,054 sq. ft.
Schools
- Middle school:HART
- Elementary school:SAVOY
Utilities
- Water:Public
- Sewer:Public Sewer
Finances and disclosures
- Price:$180,000
- Price per sq. ft.:$170.78
- Tax amount:$651 (2024)
New listings near 2646 Birney Place Se Se #202
- Coming Soon
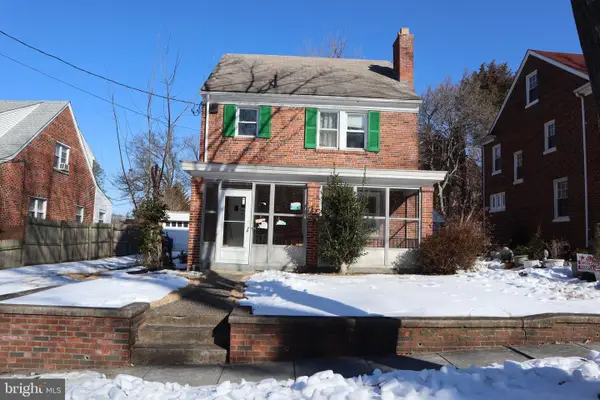 $400,000Coming Soon4 beds 3 baths
$400,000Coming Soon4 beds 3 baths205 Oglethorpe St Nw, WASHINGTON, DC 20011
MLS# DCDC2245098Listed by: FRONTIER REALTY GROUP - Coming Soon
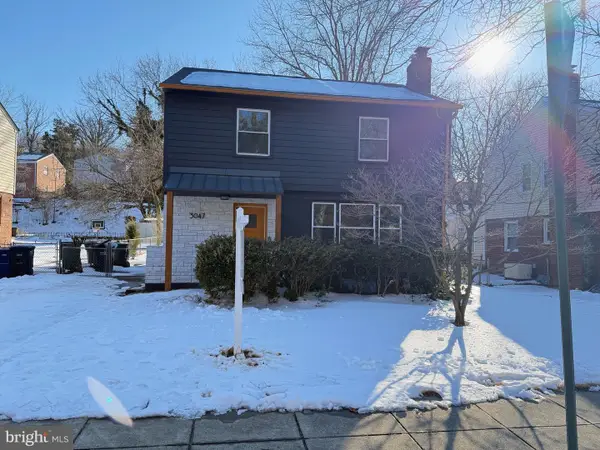 $635,000Coming Soon5 beds 3 baths
$635,000Coming Soon5 beds 3 baths3047 O St Se, WASHINGTON, DC 20020
MLS# DCDC2243762Listed by: TTR SOTHEBY'S INTERNATIONAL REALTY - New
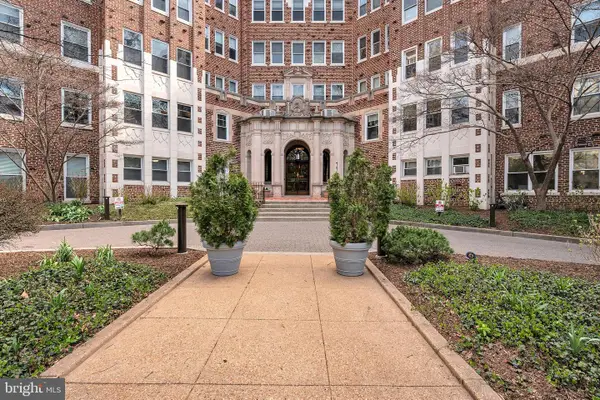 $624,998Active1 beds 1 baths800 sq. ft.
$624,998Active1 beds 1 baths800 sq. ft.4707 Connecticut Ave Nw #103, WASHINGTON, DC 20008
MLS# DCDC2245854Listed by: LISTWITHFREEDOM.COM - Open Sun, 1 to 3pmNew
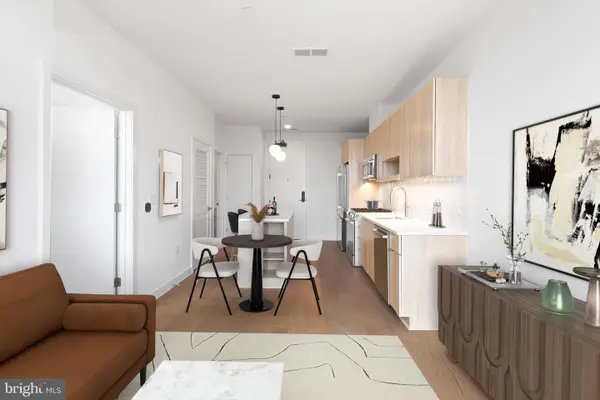 $419,900Active1 beds 1 baths530 sq. ft.
$419,900Active1 beds 1 baths530 sq. ft.7175 12th St Nw #612, WASHINGTON, DC 20011
MLS# DCDC2245856Listed by: URBAN PACE POLARIS, INC. - Open Sun, 1 to 3pmNew
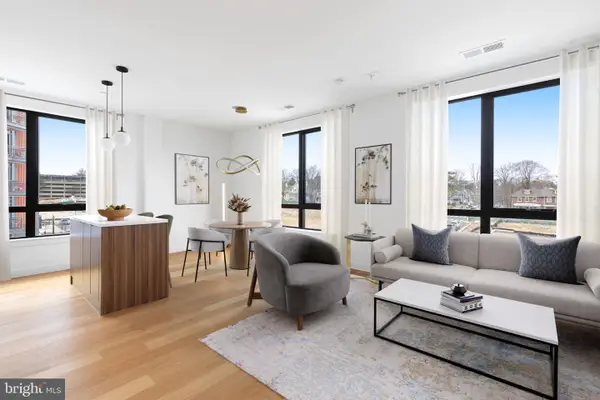 $449,900Active1 beds 1 baths717 sq. ft.
$449,900Active1 beds 1 baths717 sq. ft.7175 12th St Nw #318, WASHINGTON, DC 20011
MLS# DCDC2245862Listed by: URBAN PACE POLARIS, INC. - New
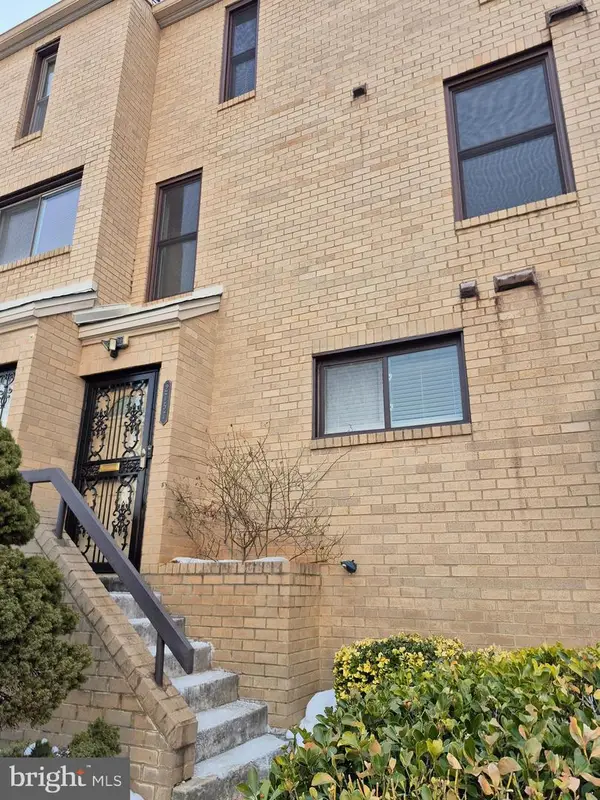 $429,999Active3 beds 3 baths1,292 sq. ft.
$429,999Active3 beds 3 baths1,292 sq. ft.2757 31st Pl Ne #2757, WASHINGTON, DC 20018
MLS# DCDC2243524Listed by: LONG & FOSTER REAL ESTATE, INC. - Coming Soon
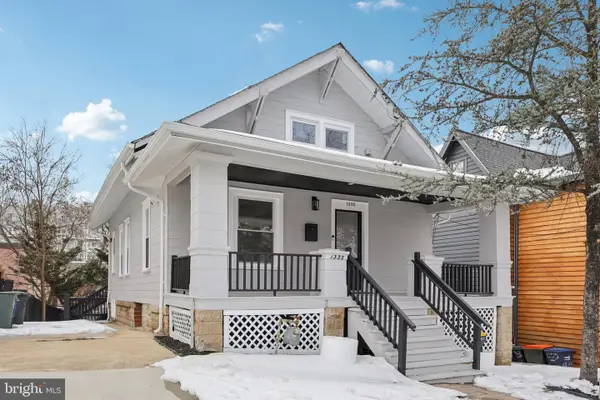 $800,000Coming Soon5 beds 4 baths
$800,000Coming Soon5 beds 4 baths1335 Maple View Pl Se, WASHINGTON, DC 20020
MLS# DCDC2243846Listed by: REDFIN CORP - New
 $675,000Active2 beds 2 baths900 sq. ft.
$675,000Active2 beds 2 baths900 sq. ft.1527 K St Se, WASHINGTON, DC 20003
MLS# DCDC2245656Listed by: RE/MAX DISTINCTIVE REAL ESTATE, INC. - New
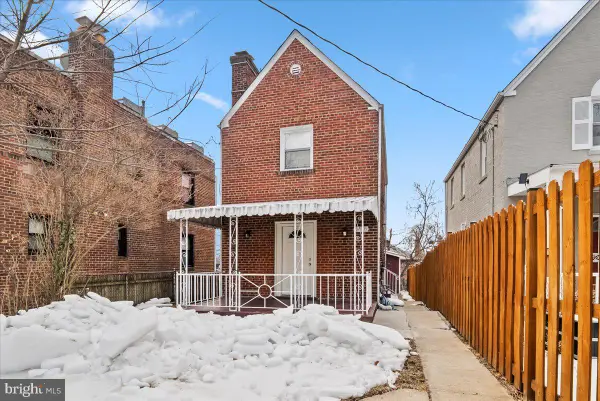 $599,900Active3 beds 2 baths1,240 sq. ft.
$599,900Active3 beds 2 baths1,240 sq. ft.6416 Blair Rd Nw, WASHINGTON, DC 20012
MLS# DCDC2244998Listed by: SAMSON PROPERTIES - Open Sun, 2 to 4pmNew
 $500,000Active1 beds 1 baths753 sq. ft.
$500,000Active1 beds 1 baths753 sq. ft.460 New York Ne #304, WASHINGTON, DC 20001
MLS# DCDC2239280Listed by: CORCORAN MCENEARNEY

