2647 41st St Nw #4, Washington, DC 20007
Local realty services provided by:O'BRIEN REALTY ERA POWERED
2647 41st St Nw #4,Washington, DC 20007
$1,095,000
- 3 Beds
- 3 Baths
- 1,295 sq. ft.
- Condominium
- Pending
Listed by: shahram aalai
Office: compass
MLS#:DCDC2230774
Source:BRIGHTMLS
Price summary
- Price:$1,095,000
- Price per sq. ft.:$845.56
About this home
Last remaining penthouse unit. Gorgeous new construction condos by Bloom Residential in a boutique 4-unit building. Unit 4 is a spacious and light-filled penthouse condo with premiere finishes throughout including Bosch appliances, XTONE black porcelain countertops, white oak flooring and luxury spa-like bathrooms with Porcelanosa vanities. The condo features a stunning, private roofdeck with beautiful neighborhood views plus a second balcony/deck off the main level. The ideal 2-level floorplan maximizes space and comfort and parking is included. Very close to multiple grocery options including Wegmans, Whole Food and Trader Joes as well as several popular restaurants including 2 Amys, Barcelona, Raku, Rocklands and Cactus Cantina. Floorplan and measurements deemed highly reliable but not guaranteed and not to be used for valuation purposes.
Contact an agent
Home facts
- Year built:1939
- Listing ID #:DCDC2230774
- Added:101 day(s) ago
- Updated:February 17, 2026 at 08:28 AM
Rooms and interior
- Bedrooms:3
- Total bathrooms:3
- Full bathrooms:2
- Half bathrooms:1
- Living area:1,295 sq. ft.
Heating and cooling
- Cooling:Central A/C
- Heating:Central, Electric
Structure and exterior
- Year built:1939
- Building area:1,295 sq. ft.
Schools
- Elementary school:STODDERT
Utilities
- Water:Public
- Sewer:Public Sewer
Finances and disclosures
- Price:$1,095,000
- Price per sq. ft.:$845.56
New listings near 2647 41st St Nw #4
- New
 $1,850,000Active2 beds 3 baths2,170 sq. ft.
$1,850,000Active2 beds 3 baths2,170 sq. ft.1434 T St Nw, WASHINGTON, DC 20009
MLS# DCDC2246184Listed by: REALTY NETWORK, INC. - Coming Soon
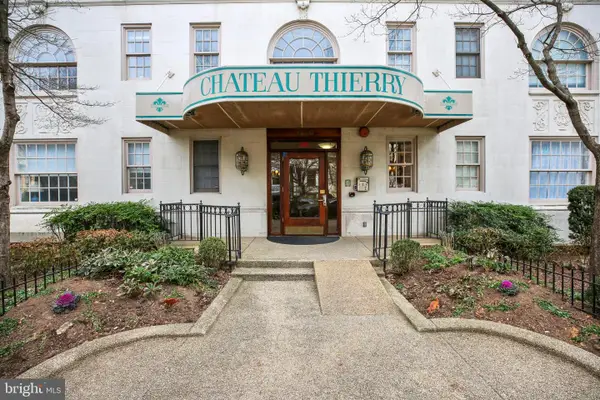 $495,000Coming Soon2 beds 2 baths
$495,000Coming Soon2 beds 2 baths1920 S S St Nw #404, WASHINGTON, DC 20009
MLS# DCDC2245994Listed by: NORTHGATE REALTY, LLC - Coming Soon
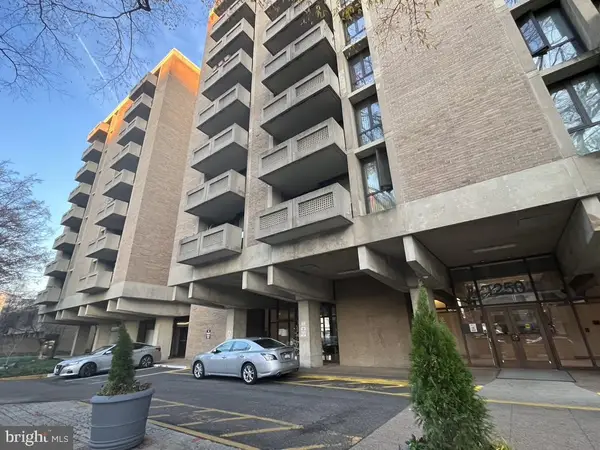 $400,000Coming Soon2 beds 2 baths
$400,000Coming Soon2 beds 2 baths1250 4th St Sw #w214, WASHINGTON, DC 20024
MLS# DCDC2246200Listed by: RE/MAX GALAXY 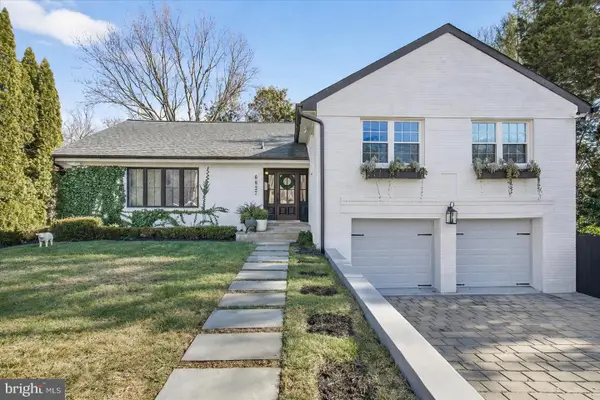 $1,700,000Pending4 beds 6 baths3,792 sq. ft.
$1,700,000Pending4 beds 6 baths3,792 sq. ft.6827 32nd St Nw, WASHINGTON, DC 20015
MLS# DCDC2240830Listed by: COMPASS- Open Sun, 1 to 3pmNew
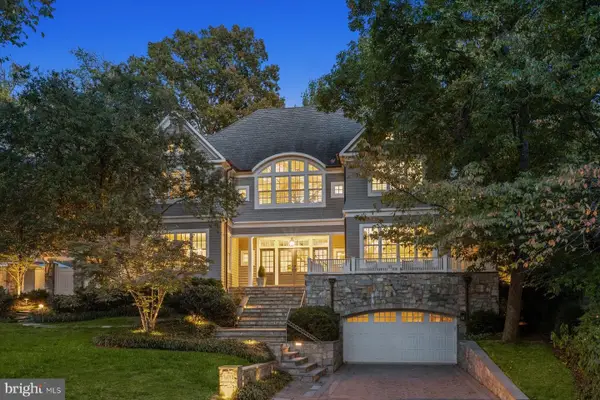 $5,995,000Active6 beds 8 baths7,400 sq. ft.
$5,995,000Active6 beds 8 baths7,400 sq. ft.3033 University Ter Nw, WASHINGTON, DC 20016
MLS# DCDC2245996Listed by: WASHINGTON FINE PROPERTIES, LLC 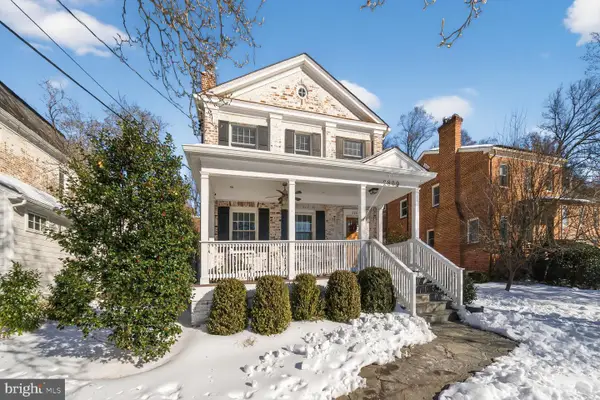 $1,279,000Pending3 beds 4 baths1,980 sq. ft.
$1,279,000Pending3 beds 4 baths1,980 sq. ft.2809 Rittenhouse St Nw, WASHINGTON, DC 20015
MLS# DCDC2245548Listed by: COMPASS- Coming Soon
 $1,200,000Coming Soon4 beds 2 baths
$1,200,000Coming Soon4 beds 2 baths149 Kentucky Ave Se, WASHINGTON, DC 20003
MLS# DCDC2244612Listed by: BERKSHIRE HATHAWAY HOMESERVICES PENFED REALTY - New
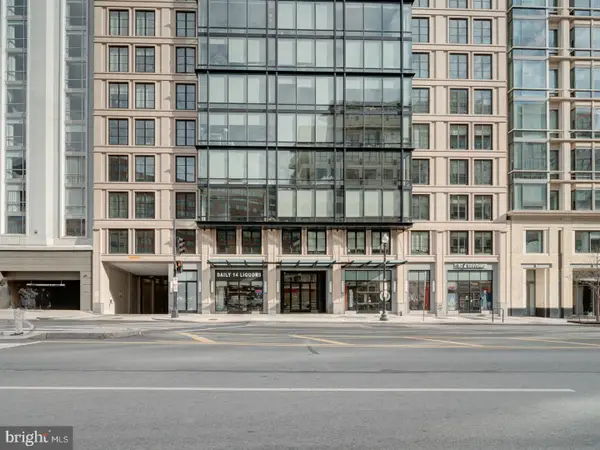 $349,900Active-- beds 1 baths615 sq. ft.
$349,900Active-- beds 1 baths615 sq. ft.1133 14th St Nw #609, WASHINGTON, DC 20005
MLS# DCDC2245986Listed by: APEX HOME REALTY - New
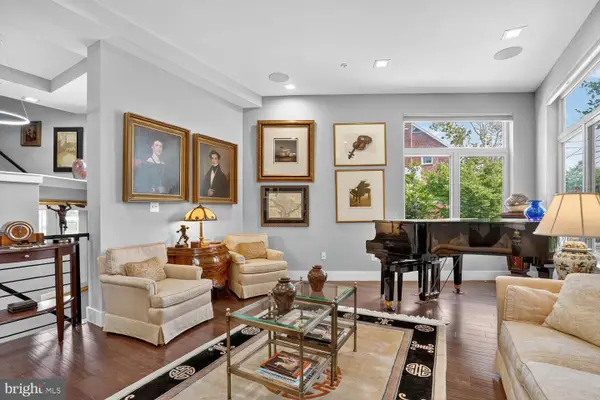 $935,000Active5 beds -- baths3,280 sq. ft.
$935,000Active5 beds -- baths3,280 sq. ft.5700 Blair Rd Ne, WASHINGTON, DC 20011
MLS# DCDC2246004Listed by: TTR SOTHEBY'S INTERNATIONAL REALTY - New
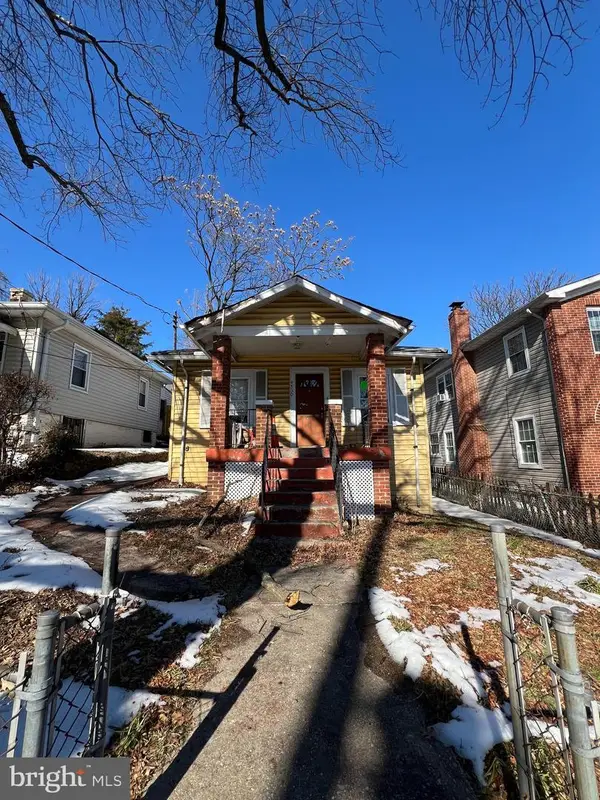 $265,000Active2 beds 1 baths1,065 sq. ft.
$265,000Active2 beds 1 baths1,065 sq. ft.4530 Dix St Ne, WASHINGTON, DC 20019
MLS# DCDC2246026Listed by: COMPASS

