- ERA
- District of Columbia
- Washington
- 2647 Birney Pl Se #201
2647 Birney Pl Se #201, Washington, DC 20020
Local realty services provided by:ERA Byrne Realty
2647 Birney Pl Se #201,Washington, DC 20020
$269,900
- 2 Beds
- 2 Baths
- 1,054 sq. ft.
- Condominium
- Active
Listed by: lee j kriegsfeld
Office: the kriegsfeld corporation
MLS#:DCDC2060186
Source:BRIGHTMLS
Price summary
- Price:$269,900
- Price per sq. ft.:$256.07
About this home
Homeownership Made Easy Program at a great New Price for Extra Large Custom 2BR Double Deluxe on 2nd floor with 2 remodeled Bathrooms, 1 with private access to Deluxe Bedroom. Reduced price is a great value for remodeled kitchen, stainless appliances, laminate floors, washer and dryer, individual Gas Heat and Stove, Central AC and Gas Hot Water, large closets. Affordable low monthly co-op oper. assessment of $455 (includes; RE taxes), off-street parking, fitness room, dog park, parcel lockers, onsite management. Visit by appointment during week. Pets with approval. Leasing restricted. Extensive CCTV system, Building entry intercom and Fob access system, Primus controlled key system with mortice locks on all units. 3 Blocks from Anacostia Green Line Metro, site served by 6 bus lines...5 minute drive to National Park/Navy Yard. Next to Homeland Security at St. E West. Close to new Cedar Hill hospital. Seller offers down payment and settlement assistance and share loans provided by DC Credit Union at 80% purchase loans without PMI. HPAP is welcome and adds benefits. Buy with no income limit, profit sharing, minimum household size, or lottery. Seller prepares offer package for each buyer to approve. Earnest deposit due when offer is approved by seller. A terrific unit makes a truly extraordinary homeownership opportunity for buyers who have very little cash. Check NEW Parkchester website.
New Price example $269,900 - 20% Co-op deferred dpmt loan=$213,221 share loan @ 6.5% for 30yr fixed = monthly pmt $1,365 plus Co-op Op. Fee of $455, Total Monthly $1,820
Contact an agent
Home facts
- Year built:1952
- Listing ID #:DCDC2060186
- Added:1101 day(s) ago
- Updated:February 02, 2026 at 02:44 PM
Rooms and interior
- Bedrooms:2
- Total bathrooms:2
- Full bathrooms:2
- Living area:1,054 sq. ft.
Heating and cooling
- Cooling:Central A/C
- Heating:Central, Forced Air, Natural Gas
Structure and exterior
- Roof:Tar/Gravel
- Year built:1952
- Building area:1,054 sq. ft.
Schools
- Middle school:HART
- Elementary school:SAVOY
Utilities
- Water:Community
- Sewer:Public Sewer
Finances and disclosures
- Price:$269,900
- Price per sq. ft.:$256.07
- Tax amount:$651 (2024)
New listings near 2647 Birney Pl Se #201
- Coming Soon
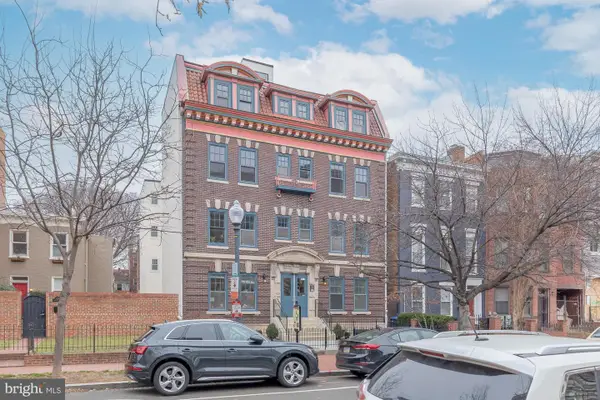 $750,000Coming Soon2 beds 2 baths
$750,000Coming Soon2 beds 2 baths425 M St Nw #j, WASHINGTON, DC 20001
MLS# DCDC2235142Listed by: COMPASS - Open Sat, 1 to 3pmNew
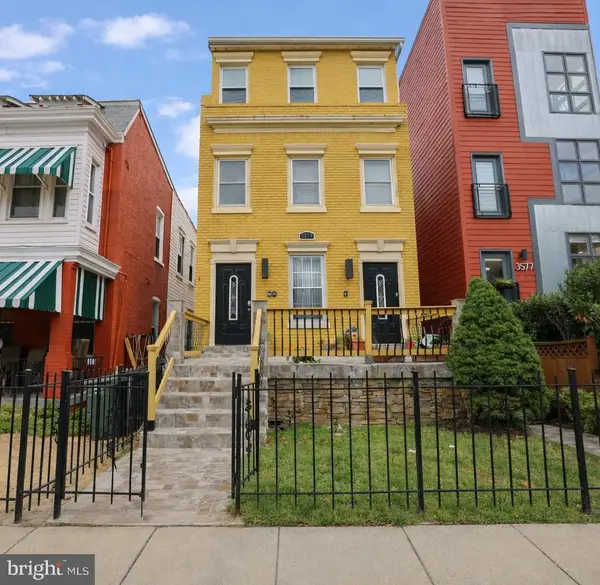 $725,000Active2 beds 2 baths917 sq. ft.
$725,000Active2 beds 2 baths917 sq. ft.3579 Warder St Nw #3, WASHINGTON, DC 20010
MLS# DCDC2243932Listed by: COLDWELL BANKER REALTY - WASHINGTON - Coming Soon
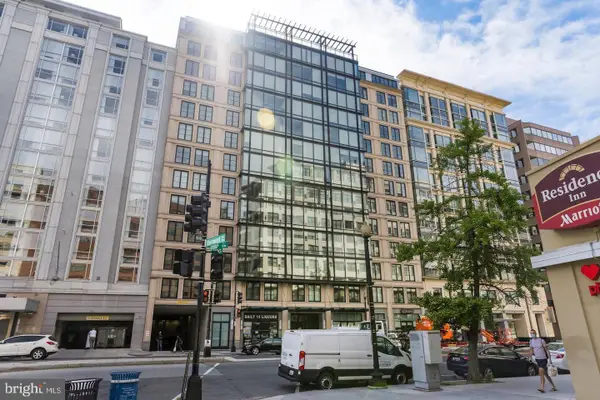 $295,000Coming Soon-- beds 1 baths
$295,000Coming Soon-- beds 1 baths1133 14th St Nw #505, WASHINGTON, DC 20005
MLS# DCDC2240182Listed by: SAMSON PROPERTIES - New
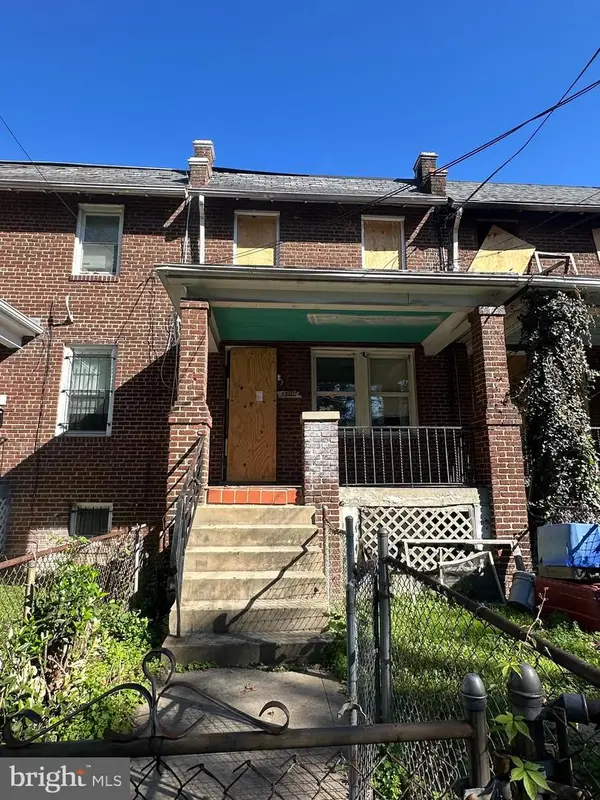 $170,000Active-- beds -- baths1,969 sq. ft.
$170,000Active-- beds -- baths1,969 sq. ft.1502 19th St Se, WASHINGTON, DC 20020
MLS# DCDC2242894Listed by: RE/MAX ALLEGIANCE - Coming Soon
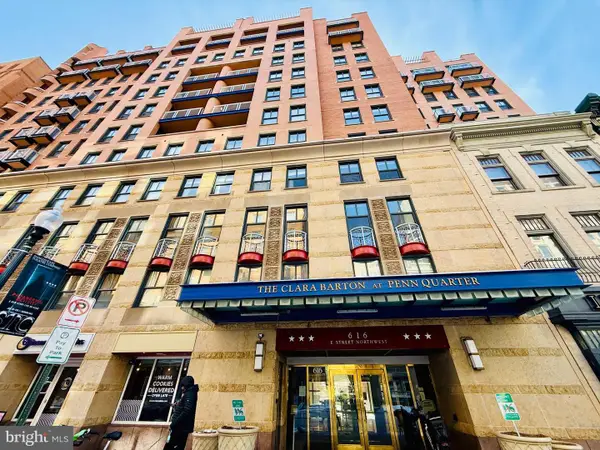 $749,900Coming Soon2 beds 3 baths
$749,900Coming Soon2 beds 3 baths616 E St Nw #853, WASHINGTON, DC 20004
MLS# DCDC2243350Listed by: KELLER WILLIAMS REALTY - Coming Soon
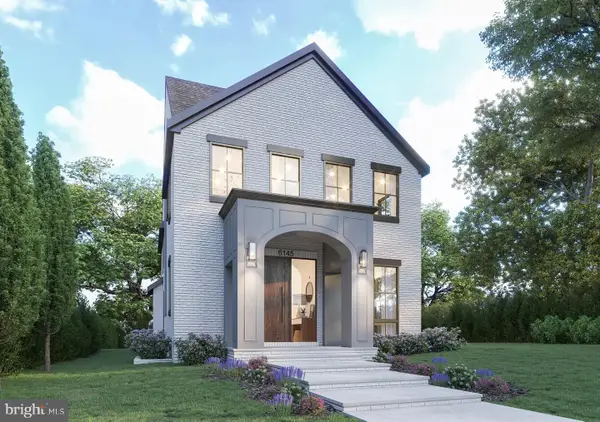 $3,125,000Coming Soon6 beds 6 baths
$3,125,000Coming Soon6 beds 6 baths6145 31st St Nw, WASHINGTON, DC 20015
MLS# DCDC2243902Listed by: LONG & FOSTER REAL ESTATE, INC. - New
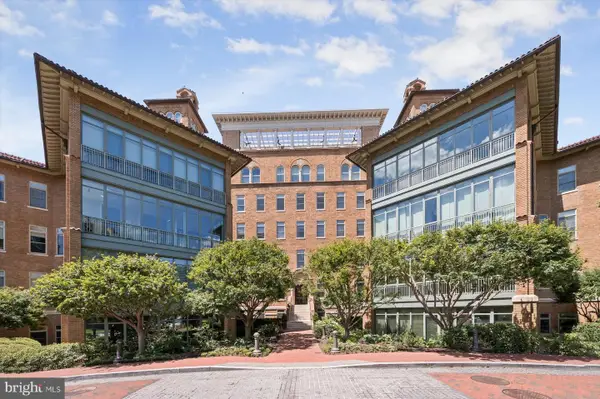 $2,149,000Active2 beds 3 baths2,000 sq. ft.
$2,149,000Active2 beds 3 baths2,000 sq. ft.2425 L St Nw #303, WASHINGTON, DC 20037
MLS# DCDC2241692Listed by: EXP REALTY, LLC - New
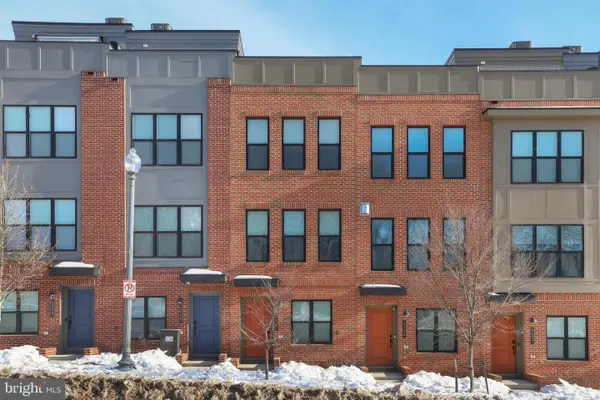 $599,000Active2 beds 2 baths1,204 sq. ft.
$599,000Active2 beds 2 baths1,204 sq. ft.5541 South Dakota Ave Ne, WASHINGTON, DC 20011
MLS# DCDC2242764Listed by: COMPASS - Coming Soon
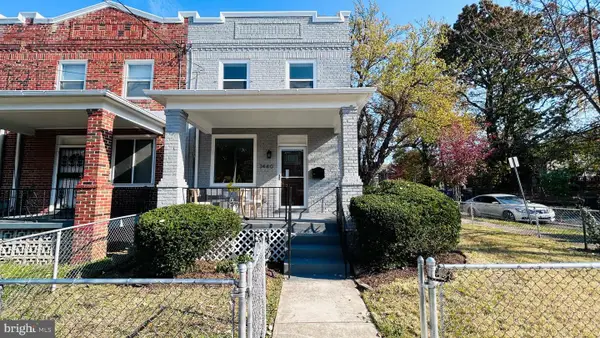 $550,000Coming Soon4 beds 3 baths
$550,000Coming Soon4 beds 3 baths1440 18th Pl Se, WASHINGTON, DC 20020
MLS# DCDC2243392Listed by: HARBOR REALTY & INVESTMENTS LLC - New
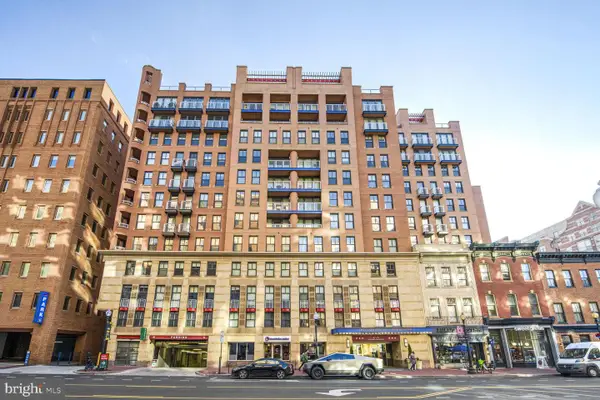 $1,150,000Active3 beds 4 baths1,740 sq. ft.
$1,150,000Active3 beds 4 baths1,740 sq. ft.616 E Nw #1150, WASHINGTON, DC 20004
MLS# DCDC2242854Listed by: LONG & FOSTER REAL ESTATE, INC.

