2700 Virginia Ave Nw #1101, Washington, DC 20037
Local realty services provided by:Mountain Realty ERA Powered
2700 Virginia Ave Nw #1101,Washington, DC 20037
$2,495,000
- 4 Beds
- 4 Baths
- 2,690 sq. ft.
- Condominium
- Pending
Listed by: gigi r. winston
Office: winston real estate, inc.
MLS#:DCDC2214250
Source:BRIGHTMLS
Price summary
- Price:$2,495,000
- Price per sq. ft.:$927.51
About this home
Sweeping, unobstructed views of the Potomac River, Key Bridge, Roosevelt Island, Georgetown Waterfront, the Kennedy Center, and spectacular sunsets surround this stunning residence. With 2,690 square feet of interior space and over 500 square feet of balcony, the home is wrapped in floor-to-ceiling windows that offer breathtaking vistas up and down the river from every main room. This rare and highly desirable floor plan flows naturally with the contours of the river, creating a seamless connection between indoors and out. The layout includes 4 bedrooms, with one converted to a library/den featuring a custom-designed bar area. The spacious, open-concept living and dining room is perfect for both everyday living and elegant entertaining. A large chef’s kitchen offers ample space for culinary creativity. The smaller bedroom is thoughtfully separated from the others, making it ideal for a private guest suite or a quiet home office. The monthly fee covers all-inclusive living—property taxes, all utilities, HVAC maintenance, basic cable, internet. Watergate amenities are second to none: 24-hour front desk and doorman, outdoor saltwater pool with grilling area, newly renovated fitness center and community room, rooftop terrace, dog spa, beautifully landscaped gardens, and on-site shops and dining. Unbeatable location with a high Walk Score—steps to the Foggy Bottom Metro, Kennedy Center, Whole Foods, Georgetown Waterfront, and more!
Contact an agent
Home facts
- Year built:1970
- Listing ID #:DCDC2214250
- Added:73 day(s) ago
- Updated:November 16, 2025 at 08:28 AM
Rooms and interior
- Bedrooms:4
- Total bathrooms:4
- Full bathrooms:3
- Half bathrooms:1
- Living area:2,690 sq. ft.
Heating and cooling
- Cooling:Central A/C
- Heating:Central
Structure and exterior
- Year built:1970
- Building area:2,690 sq. ft.
Schools
- Middle school:HARDY
Utilities
- Water:Public
- Sewer:Public Sewer
Finances and disclosures
- Price:$2,495,000
- Price per sq. ft.:$927.51
New listings near 2700 Virginia Ave Nw #1101
- New
 $564,900Active2 beds 3 baths1,068 sq. ft.
$564,900Active2 beds 3 baths1,068 sq. ft.301 Massachusetts Ave Nw #102, WASHINGTON, DC 20001
MLS# DCDC2231962Listed by: EXP REALTY, LLC - New
 $695,000Active1 beds 1 baths720 sq. ft.
$695,000Active1 beds 1 baths720 sq. ft.3251 Prospect St Nw #410, WASHINGTON, DC 20007
MLS# DCDC2231954Listed by: LONG & FOSTER REAL ESTATE, INC. - New
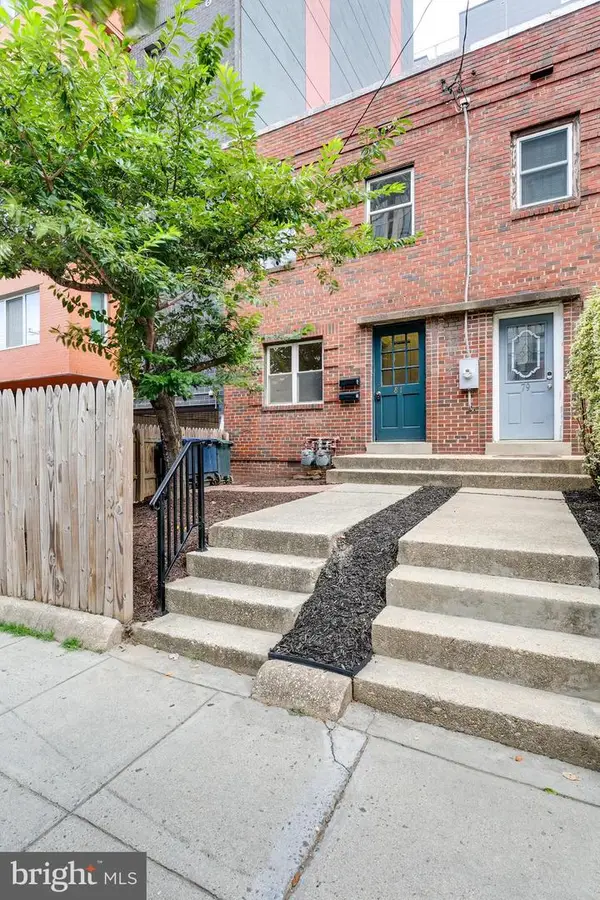 $699,990Active2 beds 2 baths1,120 sq. ft.
$699,990Active2 beds 2 baths1,120 sq. ft.81 Q St Sw, WASHINGTON, DC 20024
MLS# DCDC2231958Listed by: CAPITAL AREA REALTORS OF DC - New
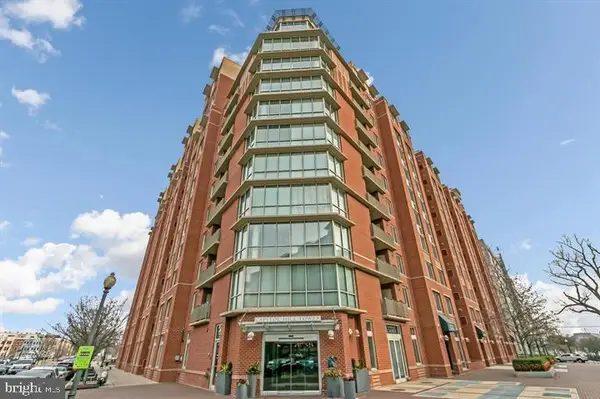 $415,000Active1 beds 1 baths762 sq. ft.
$415,000Active1 beds 1 baths762 sq. ft.1000 New Jersey Ave Se #1029, WASHINGTON, DC 20003
MLS# DCDC2231644Listed by: BERKSHIRE HATHAWAY HOMESERVICES PENFED REALTY - New
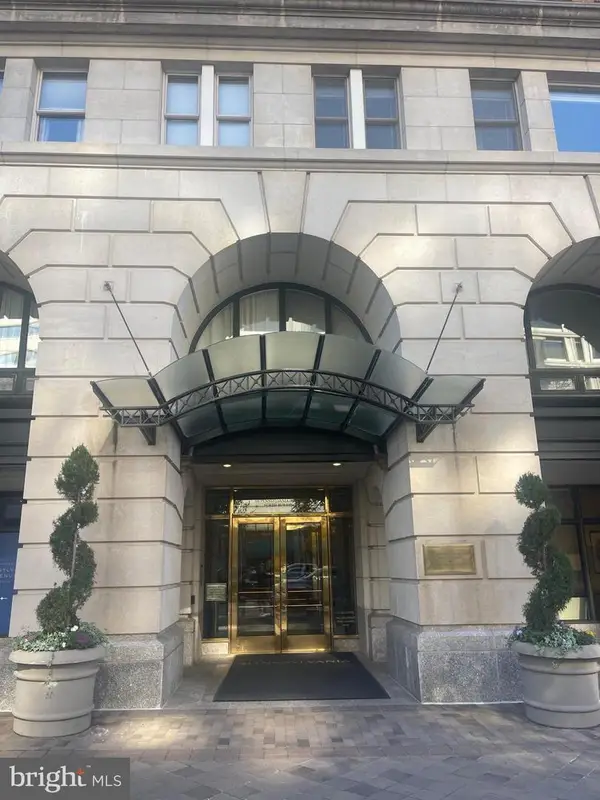 $460,000Active1 beds 1 baths726 sq. ft.
$460,000Active1 beds 1 baths726 sq. ft.601 Pennsylvania Ave Nw #710, WASHINGTON, DC 20004
MLS# DCDC2229310Listed by: FAIRFAX REALTY OF TYSONS - Coming Soon
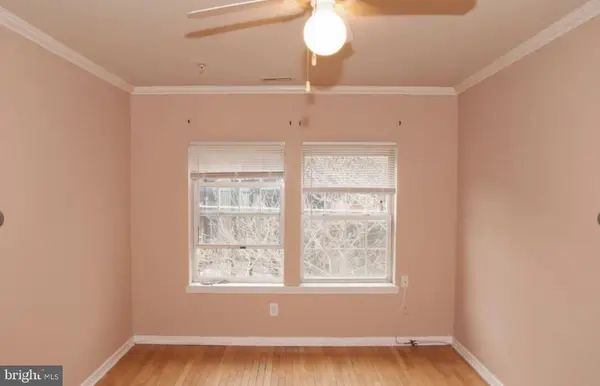 $75,000Coming Soon1 beds 1 baths
$75,000Coming Soon1 beds 1 baths2100 Fendall St Se #13, WASHINGTON, DC 20020
MLS# DCDC2230728Listed by: TTR SOTHEBY'S INTERNATIONAL REALTY - Coming Soon
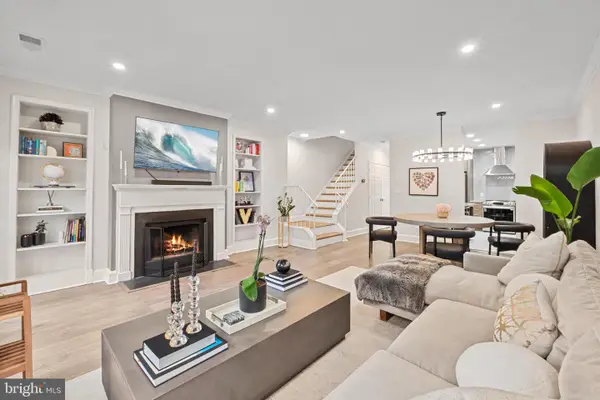 $799,900Coming Soon2 beds 2 baths
$799,900Coming Soon2 beds 2 baths4311 Massachusetts Ave Nw, WASHINGTON, DC 20016
MLS# DCDC2231474Listed by: LONG & FOSTER REAL ESTATE, INC. - Open Sun, 2 to 4pm
 $1,550,000Pending3 beds 4 baths3,423 sq. ft.
$1,550,000Pending3 beds 4 baths3,423 sq. ft.626 A St Ne, WASHINGTON, DC 20002
MLS# DCDC2213156Listed by: COMPASS 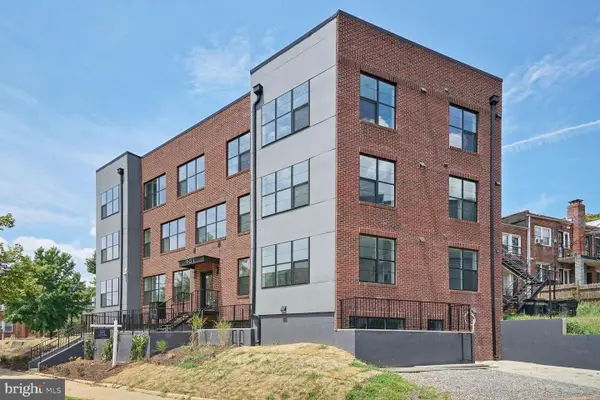 $550,000Pending2 beds 2 baths1,250 sq. ft.
$550,000Pending2 beds 2 baths1,250 sq. ft.901 19th St Ne #ph2, WASHINGTON, DC 20002
MLS# DCDC2231472Listed by: M SQUARED REAL ESTATE LLC- Coming Soon
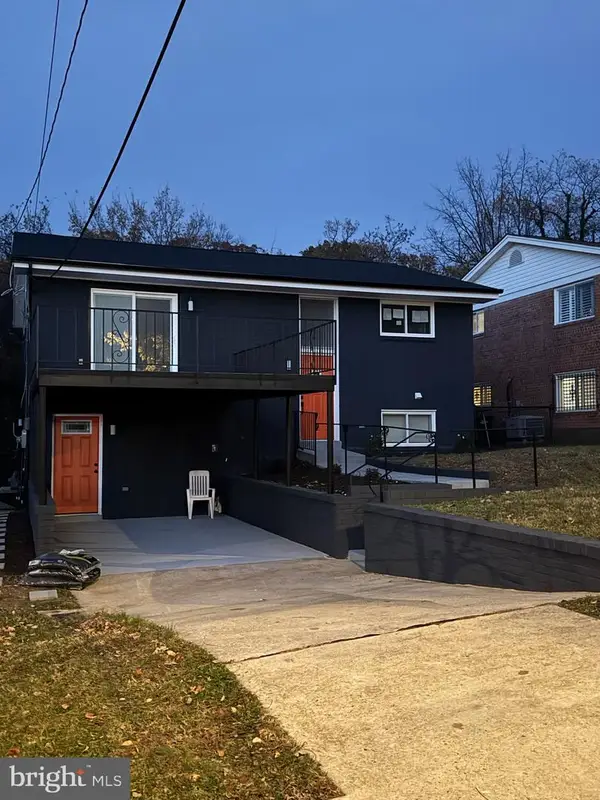 $745,000Coming Soon4 beds 4 baths
$745,000Coming Soon4 beds 4 baths3240 Pope St Se, WASHINGTON, DC 20020
MLS# DCDC2231924Listed by: NHT REAL ESTATE LLC
