2700 Virginia Ave Nw #801, Washington, DC 20037
Local realty services provided by:ERA Liberty Realty
2700 Virginia Ave Nw #801,Washington, DC 20037
$2,550,000
- 2 Beds
- 3 Baths
- 2,660 sq. ft.
- Condominium
- Active
Listed by: lisa abeel
Office: ttr sotheby's international realty
MLS#:DCDC2172808
Source:BRIGHTMLS
Price summary
- Price:$2,550,000
- Price per sq. ft.:$958.65
About this home
Eighth floor, corner unit with unobstructed views from every room of the Potomac River, from Georgetown to the Memorial Bridge including the city of Arlington skyline! Completely renovated unit with 2Bedrooms/2 Baths + half bath with over 2600 SF. Balcony and new floor-to-ceiling sliding door windows along the entire perimeter of the apartment to step out from each room. Luxuriously large foyer perfect for art and expansive Living Room includes wall of built-in bookshelves and bar. Additional sitting area perfect for an art gallery and room for a grand piano. The Dining Room sits affording views out of a corner wall of windows ideal for sunset viewing and waterfront activity. A library/office/den is off the chefs kitchen. The bright and spacious kitchen includes top of the line appliances, custom cabinetry and marble countertops. Washer/dryer in the unit. Excellent storage throughout plus additional designated basement storage unit. Situated a few minutes walk to the Kennedy Center, the new Reach, Georgetown, the National Mall and river pathways. Watergate West also boasts a gym and outdoor pool with beautiful landscaped gardens. One assigned parking spot (rented at $300/month each) complete this spectacular offering. Parking is prepaid for 2 years.
Contact an agent
Home facts
- Year built:1965
- Listing ID #:DCDC2172808
- Added:599 day(s) ago
- Updated:February 15, 2026 at 02:37 PM
Rooms and interior
- Bedrooms:2
- Total bathrooms:3
- Full bathrooms:2
- Half bathrooms:1
- Living area:2,660 sq. ft.
Heating and cooling
- Cooling:Central A/C
Structure and exterior
- Year built:1965
- Building area:2,660 sq. ft.
Utilities
- Water:Public
- Sewer:Public Sewer
Finances and disclosures
- Price:$2,550,000
- Price per sq. ft.:$958.65
- Tax amount:$559,478 (2022)
New listings near 2700 Virginia Ave Nw #801
- Coming Soon
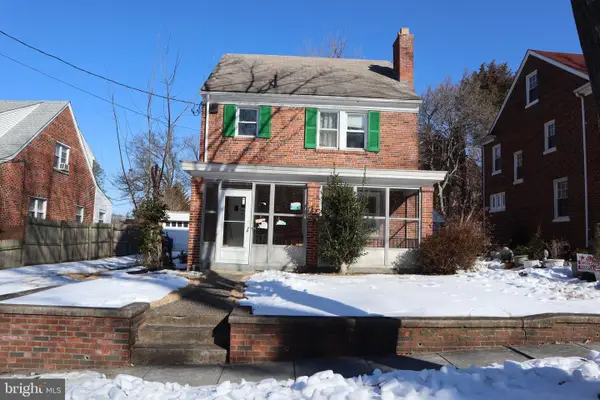 $400,000Coming Soon4 beds 3 baths
$400,000Coming Soon4 beds 3 baths205 Oglethorpe St Nw, WASHINGTON, DC 20011
MLS# DCDC2245098Listed by: FRONTIER REALTY GROUP - Coming Soon
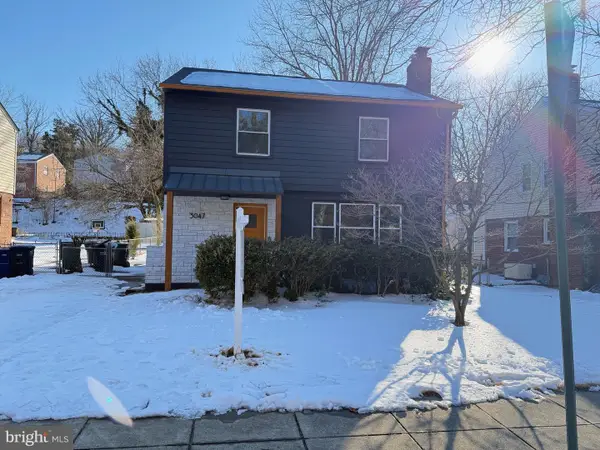 $635,000Coming Soon5 beds 3 baths
$635,000Coming Soon5 beds 3 baths3047 O St Se, WASHINGTON, DC 20020
MLS# DCDC2243762Listed by: TTR SOTHEBY'S INTERNATIONAL REALTY - New
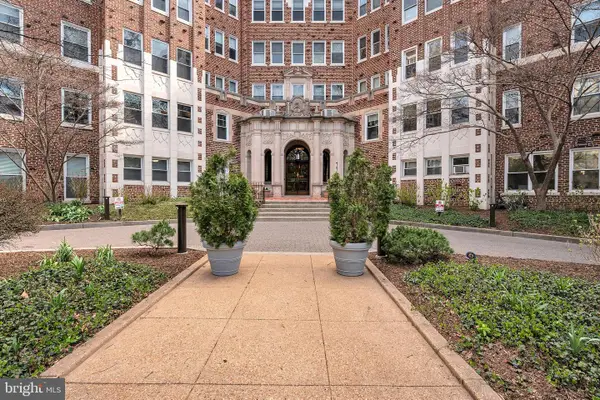 $624,998Active1 beds 1 baths800 sq. ft.
$624,998Active1 beds 1 baths800 sq. ft.4707 Connecticut Ave Nw #103, WASHINGTON, DC 20008
MLS# DCDC2245854Listed by: LISTWITHFREEDOM.COM - Open Sun, 1 to 3pmNew
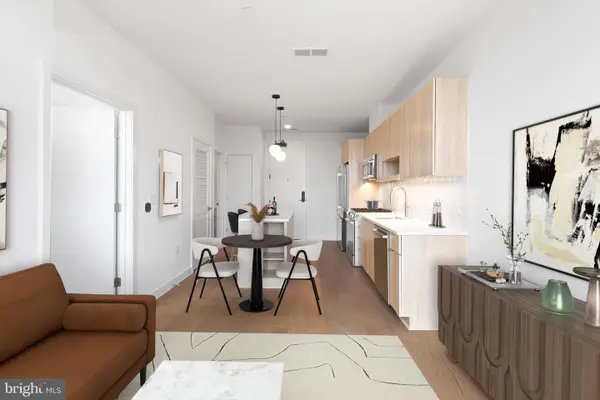 $419,900Active1 beds 1 baths530 sq. ft.
$419,900Active1 beds 1 baths530 sq. ft.7175 12th St Nw #612, WASHINGTON, DC 20011
MLS# DCDC2245856Listed by: URBAN PACE POLARIS, INC. - Open Sun, 1 to 3pmNew
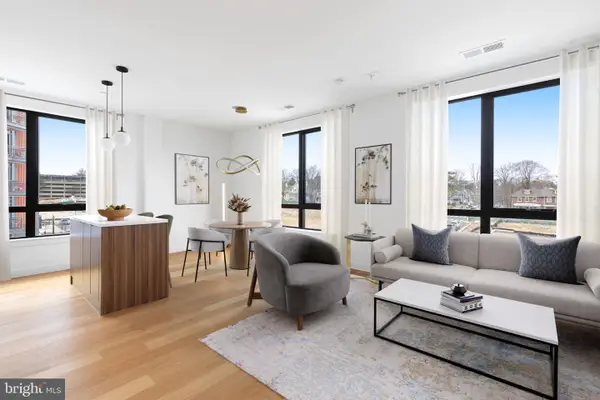 $449,900Active1 beds 1 baths717 sq. ft.
$449,900Active1 beds 1 baths717 sq. ft.7175 12th St Nw #318, WASHINGTON, DC 20011
MLS# DCDC2245862Listed by: URBAN PACE POLARIS, INC. - New
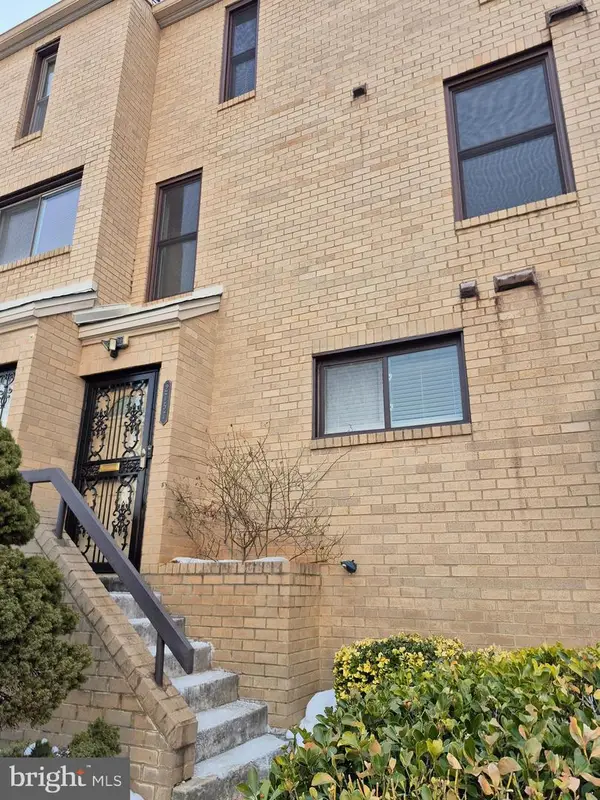 $429,999Active3 beds 3 baths1,292 sq. ft.
$429,999Active3 beds 3 baths1,292 sq. ft.2757 31st Pl Ne #2757, WASHINGTON, DC 20018
MLS# DCDC2243524Listed by: LONG & FOSTER REAL ESTATE, INC. - Coming Soon
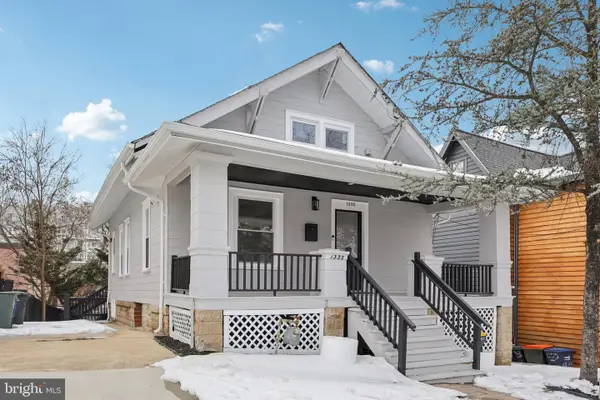 $800,000Coming Soon5 beds 4 baths
$800,000Coming Soon5 beds 4 baths1335 Maple View Pl Se, WASHINGTON, DC 20020
MLS# DCDC2243846Listed by: REDFIN CORP - New
 $675,000Active2 beds 2 baths900 sq. ft.
$675,000Active2 beds 2 baths900 sq. ft.1527 K St Se, WASHINGTON, DC 20003
MLS# DCDC2245656Listed by: RE/MAX DISTINCTIVE REAL ESTATE, INC. - New
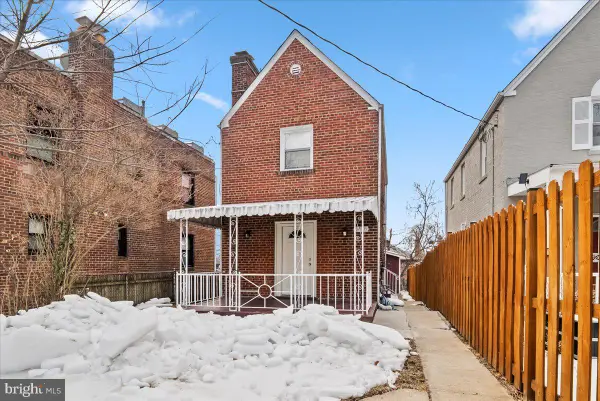 $599,900Active3 beds 2 baths1,240 sq. ft.
$599,900Active3 beds 2 baths1,240 sq. ft.6416 Blair Rd Nw, WASHINGTON, DC 20012
MLS# DCDC2244998Listed by: SAMSON PROPERTIES - Open Sun, 2 to 4pmNew
 $500,000Active1 beds 1 baths753 sq. ft.
$500,000Active1 beds 1 baths753 sq. ft.460 New York Ne #304, WASHINGTON, DC 20001
MLS# DCDC2239280Listed by: CORCORAN MCENEARNEY

