2721 Ordway St Nw #5, Washington, DC 20008
Local realty services provided by:O'BRIEN REALTY ERA POWERED
Listed by: hugo a romero
Office: coldwell banker realty
MLS#:DCDC2206510
Source:BRIGHTMLS
Price summary
- Price:$520,000
- Price per sq. ft.:$455.74
About this home
Get ahead of the Spring market and snatch this charming 2-bedroom, 1-bathroom unit in the desirable Ordway Gardens of Forest Hills. This well-maintained apartment has been renovated before. It features a gourmet galley kitchen with upgraded countertops, perfect for culinary enthusiasts. Enjoy the spacious combination dining/living area adorned with exposed beams and recessed lighting, creating an inviting atmosphere. The unit boasts modern conveniences, including in-unit laundry, and newer double-pane windows for energy efficiency. Step outside to find beautifully landscaped common grounds and assigned parking in a secure lot. Located in an urban setting, this property offers easy access to public transportation, with bus and Cleveland Park metro station less than a mile away. Secure 1 deeded parking space inside gated parking. Enjoy serene views of trees and woods, providing a peaceful retreat from city life. With excellent condition and thoughtful amenities, this home is ideal for those seeking comfort and convenience in a vibrant community.
Contact an agent
Home facts
- Year built:1944
- Listing ID #:DCDC2206510
- Added:238 day(s) ago
- Updated:February 17, 2026 at 02:35 PM
Rooms and interior
- Bedrooms:2
- Total bathrooms:1
- Full bathrooms:1
- Living area:1,141 sq. ft.
Heating and cooling
- Cooling:Heat Pump(s)
- Heating:Electric, Heat Pump(s)
Structure and exterior
- Year built:1944
- Building area:1,141 sq. ft.
Utilities
- Water:Public
- Sewer:Public Sewer
Finances and disclosures
- Price:$520,000
- Price per sq. ft.:$455.74
- Tax amount:$4,367 (2024)
New listings near 2721 Ordway St Nw #5
- New
 $1,099,000Active5 beds 4 baths2,325 sq. ft.
$1,099,000Active5 beds 4 baths2,325 sq. ft.1001 Kenyon St Nw, WASHINGTON, DC 20010
MLS# DCDC2245642Listed by: KW METRO CENTER - New
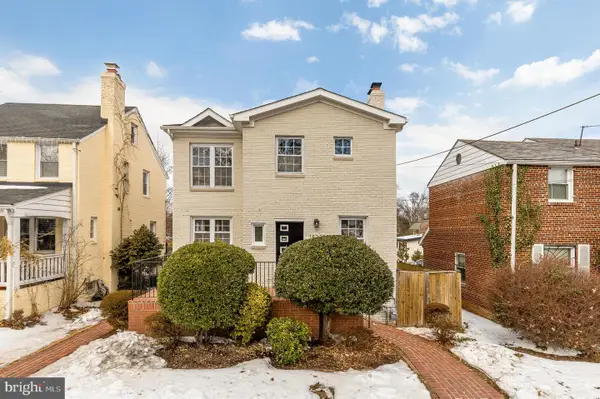 $839,000Active4 beds 4 baths2,624 sq. ft.
$839,000Active4 beds 4 baths2,624 sq. ft.1822 Taylor St Ne, WASHINGTON, DC 20018
MLS# DCDC2243614Listed by: COMPASS - Coming SoonOpen Sun, 12 to 2pm
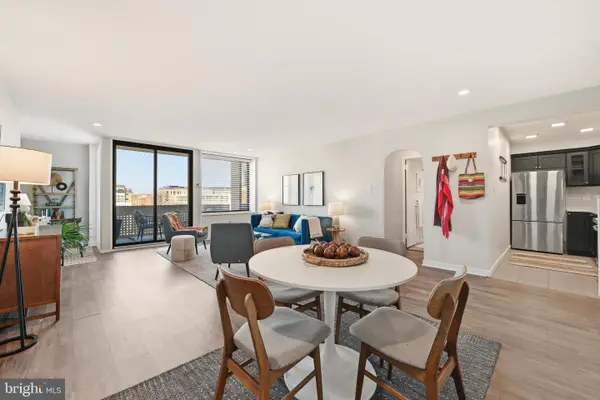 $335,000Coming Soon1 beds 1 baths
$335,000Coming Soon1 beds 1 baths1245 4th St Sw #e805, WASHINGTON, DC 20024
MLS# DCDC2245328Listed by: REAL BROKER, LLC - New
 $590,000Active2 beds 1 baths812 sq. ft.
$590,000Active2 beds 1 baths812 sq. ft.1308 Clifton St Nw #312, WASHINGTON, DC 20009
MLS# DCDC2246210Listed by: KW METRO CENTER - New
 $499,900Active2 beds 2 baths1,050 sq. ft.
$499,900Active2 beds 2 baths1,050 sq. ft.1420 Staples St Ne #1, WASHINGTON, DC 20002
MLS# DCDC2246214Listed by: PEARSON SMITH REALTY, LLC - Coming Soon
 $595,000Coming Soon2 beds 2 baths
$595,000Coming Soon2 beds 2 baths1402 H St Ne #505, WASHINGTON, DC 20002
MLS# DCDC2245864Listed by: DESIREE CALLENDER REALTORS AND ASSOCIATES, LLC - New
 $1,850,000Active2 beds 3 baths2,170 sq. ft.
$1,850,000Active2 beds 3 baths2,170 sq. ft.1434 T St Nw, WASHINGTON, DC 20009
MLS# DCDC2246184Listed by: REALTY NETWORK, INC. - Coming Soon
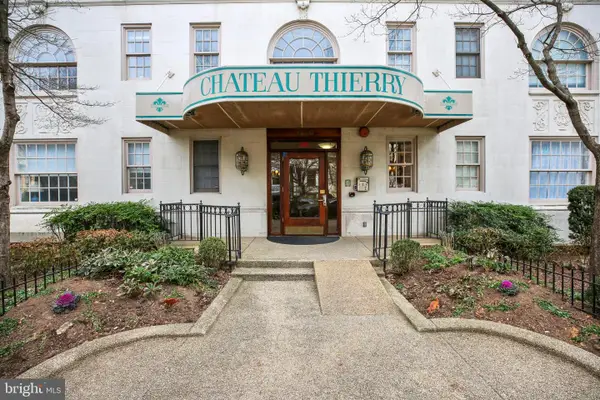 $495,000Coming Soon2 beds 2 baths
$495,000Coming Soon2 beds 2 baths1920 S S St Nw #404, WASHINGTON, DC 20009
MLS# DCDC2245994Listed by: NORTHGATE REALTY, LLC - Coming Soon
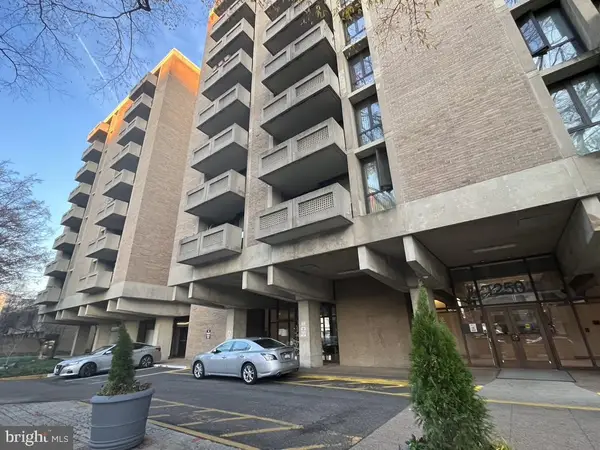 $400,000Coming Soon2 beds 2 baths
$400,000Coming Soon2 beds 2 baths1250 4th St Sw #w214, WASHINGTON, DC 20024
MLS# DCDC2246200Listed by: RE/MAX GALAXY 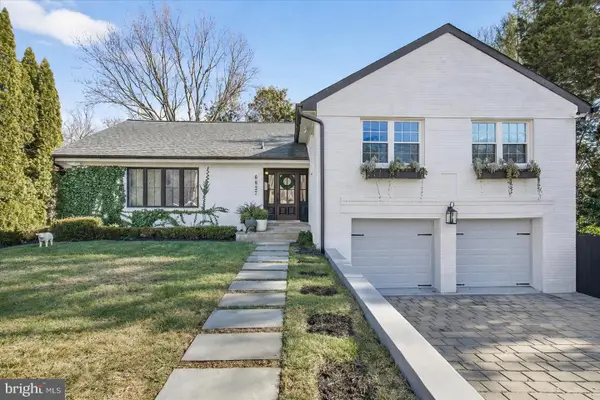 $1,700,000Pending4 beds 6 baths3,792 sq. ft.
$1,700,000Pending4 beds 6 baths3,792 sq. ft.6827 32nd St Nw, WASHINGTON, DC 20015
MLS# DCDC2240830Listed by: COMPASS

