2724 12th St Ne #9, Washington, DC 20018
Local realty services provided by:ERA Martin Associates
2724 12th St Ne #9,Washington, DC 20018
$488,500
- 2 Beds
- 3 Baths
- 1,170 sq. ft.
- Condominium
- Active
Listed by: david f thomas
Office: keller williams capital properties
MLS#:DCDC2231810
Source:BRIGHTMLS
Price summary
- Price:$488,500
- Price per sq. ft.:$417.52
About this home
Come home to Brooks Row - in the heart of Brookland. This beautifully finished 2 bedroom / 2.5 bathroom condo on the redeveloped 12th St corridor has it all. Enjoy the open floor plan that is perfect for entertaining. The large modern kitchen features stainless steel appliances and plenty of work space plus there is tons of storage. Walk to everything that Brookland has to offer - Traders Joes, Right Proper Brewery, Menomale, Primrose, Masala Story, Alamo Draft House, and Franklin Food Hall with Bullfrog Bagels. Plus, easy access to the Metropolitan Branch Trail. This unit Includes 1 separately deeded parking space. There is super easy metro bus and rail access - a 10 minute walk to both Rhode Island and Brookland metro rail stops. The community is VA approved.
Contact an agent
Home facts
- Year built:2016
- Listing ID #:DCDC2231810
- Added:94 day(s) ago
- Updated:February 17, 2026 at 02:35 PM
Rooms and interior
- Bedrooms:2
- Total bathrooms:3
- Full bathrooms:2
- Half bathrooms:1
- Living area:1,170 sq. ft.
Heating and cooling
- Cooling:Central A/C
- Heating:Forced Air, Heat Pump(s), Natural Gas
Structure and exterior
- Roof:Composite
- Year built:2016
- Building area:1,170 sq. ft.
Schools
- High school:CALL SCHOOL BOARD
- Middle school:CALL SCHOOL BOARD
Utilities
- Water:Public
- Sewer:Public Sewer
Finances and disclosures
- Price:$488,500
- Price per sq. ft.:$417.52
- Tax amount:$3,667 (2025)
New listings near 2724 12th St Ne #9
- New
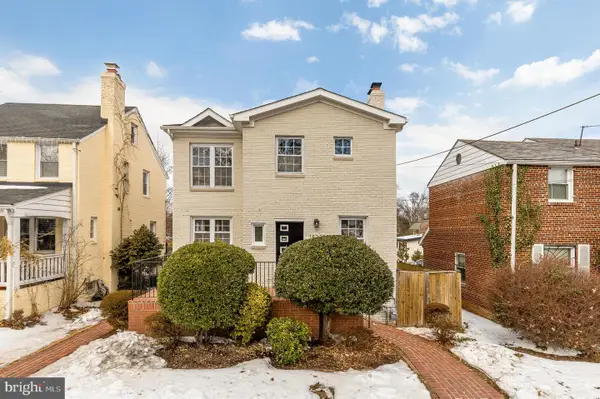 $839,000Active4 beds 4 baths2,624 sq. ft.
$839,000Active4 beds 4 baths2,624 sq. ft.1822 Taylor St Ne, WASHINGTON, DC 20018
MLS# DCDC2243614Listed by: COMPASS - Coming SoonOpen Sun, 12 to 2pm
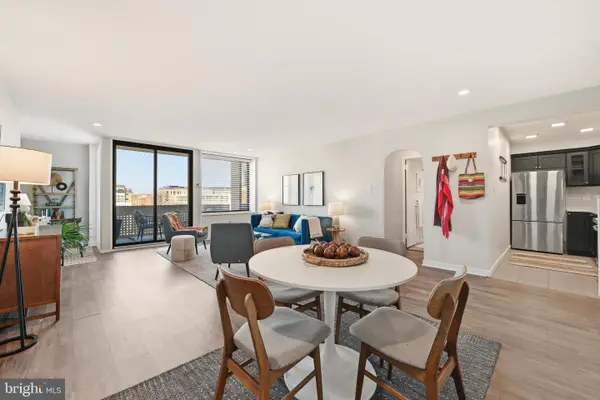 $335,000Coming Soon1 beds 1 baths
$335,000Coming Soon1 beds 1 baths1245 4th St Sw #e805, WASHINGTON, DC 20024
MLS# DCDC2245328Listed by: REAL BROKER, LLC - New
 $590,000Active2 beds 1 baths812 sq. ft.
$590,000Active2 beds 1 baths812 sq. ft.1308 Clifton St Nw #312, WASHINGTON, DC 20009
MLS# DCDC2246210Listed by: KW METRO CENTER - New
 $499,900Active2 beds 2 baths1,050 sq. ft.
$499,900Active2 beds 2 baths1,050 sq. ft.1420 Staples St Ne #1, WASHINGTON, DC 20002
MLS# DCDC2246214Listed by: PEARSON SMITH REALTY, LLC - Coming Soon
 $595,000Coming Soon2 beds 2 baths
$595,000Coming Soon2 beds 2 baths1402 H St Ne #505, WASHINGTON, DC 20002
MLS# DCDC2245864Listed by: DESIREE CALLENDER REALTORS AND ASSOCIATES, LLC - New
 $1,850,000Active2 beds 3 baths2,170 sq. ft.
$1,850,000Active2 beds 3 baths2,170 sq. ft.1434 T St Nw, WASHINGTON, DC 20009
MLS# DCDC2246184Listed by: REALTY NETWORK, INC. - Coming Soon
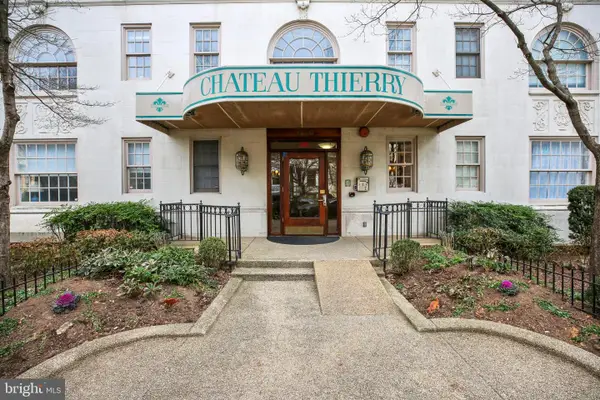 $495,000Coming Soon2 beds 2 baths
$495,000Coming Soon2 beds 2 baths1920 S S St Nw #404, WASHINGTON, DC 20009
MLS# DCDC2245994Listed by: NORTHGATE REALTY, LLC - Coming Soon
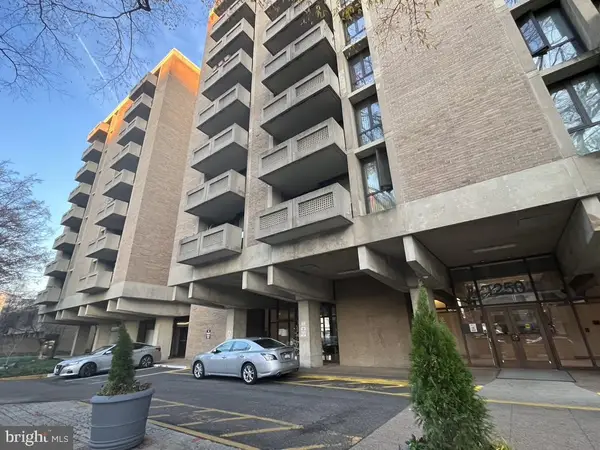 $400,000Coming Soon2 beds 2 baths
$400,000Coming Soon2 beds 2 baths1250 4th St Sw #w214, WASHINGTON, DC 20024
MLS# DCDC2246200Listed by: RE/MAX GALAXY 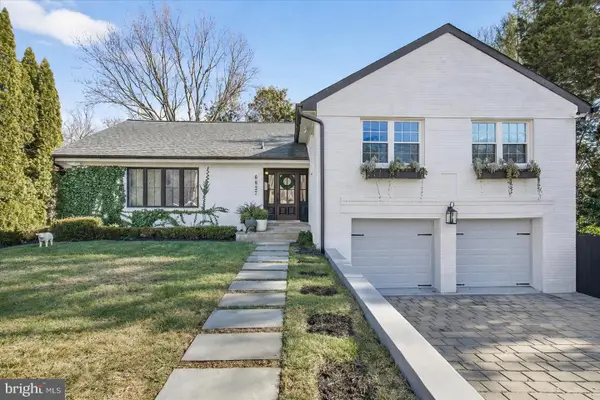 $1,700,000Pending4 beds 6 baths3,792 sq. ft.
$1,700,000Pending4 beds 6 baths3,792 sq. ft.6827 32nd St Nw, WASHINGTON, DC 20015
MLS# DCDC2240830Listed by: COMPASS- Open Sun, 1 to 3pmNew
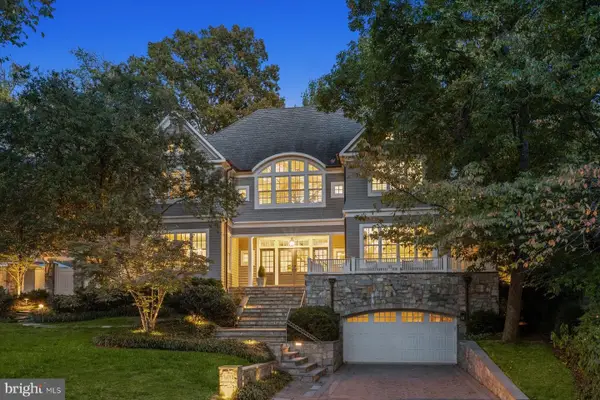 $5,995,000Active6 beds 8 baths7,400 sq. ft.
$5,995,000Active6 beds 8 baths7,400 sq. ft.3033 University Ter Nw, WASHINGTON, DC 20016
MLS# DCDC2245996Listed by: WASHINGTON FINE PROPERTIES, LLC

