2733 Chesapeake St Nw, Washington, DC 20008
Local realty services provided by:ERA Reed Realty, Inc.
2733 Chesapeake St Nw,Washington, DC 20008
$5,195,000
- 6 Beds
- 7 Baths
- 7,055 sq. ft.
- Single family
- Active
Listed by: erich w cabe
Office: compass
MLS#:DCDC2229070
Source:BRIGHTMLS
Price summary
- Price:$5,195,000
- Price per sq. ft.:$736.36
About this home
A striking new construction residence in coveted Forest Hills, expertly crafted by N2 Development, designed by GTM Architects, interiors by JDM Design Studio, and built by Colonial Homes. Spanning four spacious levels, this six-bedroom, six-and-a-half-bath home with an ELEVATOR and a saltwater, heated pool delivers refined design, exceptional craftsmanship, and elevated living throughout.<br>
The main level welcomes you with a gracious foyer flanked by formal living and dining rooms, complemented by a discreet mudroom and elegant powder room. At the heart of the home, the chef’s kitchen with Wolf, Sub Zero, Bosch appliances, custom cabinetry, and an expansive layout that opens to the family room and sun-filled breakfast area. A thoughtfully designed scullery/butler’s pantry, and an additional walk in pantry, provides additional prep space and storage, ideal for entertaining. French doors extend the living space to a screened porch, terrace, and pool for seamless indoor-outdoor living.<br>
The second level offers four generously sized bedroom suites, including a serene primary retreat with a spa-inspired bath and dual walk-in closets, along with a beautifully appointed laundry room.<br>
The third floor features a private living area with a full bath and bedroom, perfect for guests, an au pair suite, or a quiet home office/retreat.<br>
The lower level is designed for recreation and relaxation, featuring a covered terrace, wet bar, home gym, and expansive recreation room. With soaring 11-foot ceilings, one area is ideal for a golf simulator or state-of-the-art home theater. A full bedroom, bath, and ample storage complete this level.<br>
Perched above Rock Creek Park, the home enjoys breathtaking treetop views from every level. Forest Hills is one of Washington’s most prestigious neighborhoods, known for its stately architecture, tree-lined streets, and exceptional access to nature, dining, and Metro, offering a rare balance of tranquility and nearby urban amenities.
Contact an agent
Home facts
- Year built:2025
- Listing ID #:DCDC2229070
- Added:108 day(s) ago
- Updated:February 17, 2026 at 02:35 PM
Rooms and interior
- Bedrooms:6
- Total bathrooms:7
- Full bathrooms:6
- Half bathrooms:1
- Living area:7,055 sq. ft.
Heating and cooling
- Cooling:Central A/C
- Heating:Forced Air, Natural Gas
Structure and exterior
- Year built:2025
- Building area:7,055 sq. ft.
- Lot area:0.27 Acres
Schools
- High school:WILSON SENIOR
- Middle school:DEAL
- Elementary school:MURCH
Utilities
- Water:Public
- Sewer:Public Sewer
Finances and disclosures
- Price:$5,195,000
- Price per sq. ft.:$736.36
New listings near 2733 Chesapeake St Nw
- New
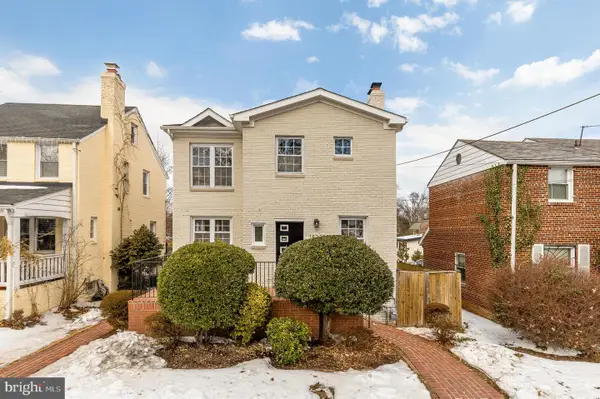 $839,000Active4 beds 4 baths2,624 sq. ft.
$839,000Active4 beds 4 baths2,624 sq. ft.1822 Taylor St Ne, WASHINGTON, DC 20018
MLS# DCDC2243614Listed by: COMPASS - Coming SoonOpen Sun, 12 to 2pm
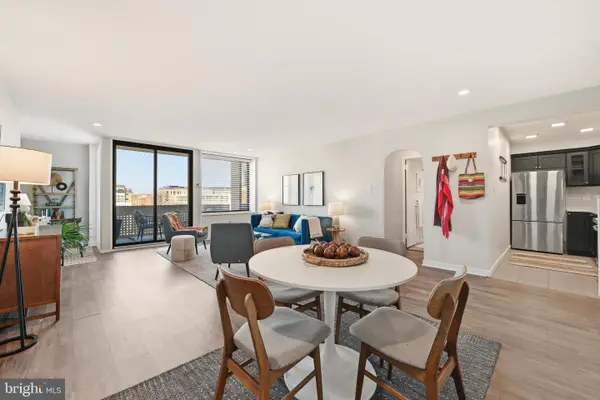 $335,000Coming Soon1 beds 1 baths
$335,000Coming Soon1 beds 1 baths1245 4th St Sw #e805, WASHINGTON, DC 20024
MLS# DCDC2245328Listed by: REAL BROKER, LLC - New
 $590,000Active2 beds 1 baths812 sq. ft.
$590,000Active2 beds 1 baths812 sq. ft.1308 Clifton St Nw #312, WASHINGTON, DC 20009
MLS# DCDC2246210Listed by: KW METRO CENTER - New
 $499,900Active2 beds 2 baths1,050 sq. ft.
$499,900Active2 beds 2 baths1,050 sq. ft.1420 Staples St Ne #1, WASHINGTON, DC 20002
MLS# DCDC2246214Listed by: PEARSON SMITH REALTY, LLC - Coming Soon
 $595,000Coming Soon2 beds 2 baths
$595,000Coming Soon2 beds 2 baths1402 H St Ne #505, WASHINGTON, DC 20002
MLS# DCDC2245864Listed by: DESIREE CALLENDER REALTORS AND ASSOCIATES, LLC - New
 $1,850,000Active2 beds 3 baths2,170 sq. ft.
$1,850,000Active2 beds 3 baths2,170 sq. ft.1434 T St Nw, WASHINGTON, DC 20009
MLS# DCDC2246184Listed by: REALTY NETWORK, INC. - Coming Soon
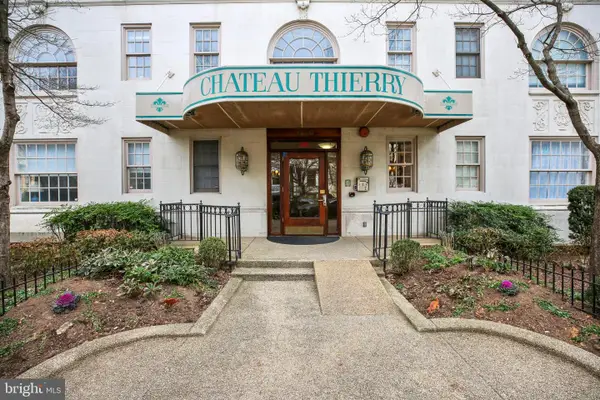 $495,000Coming Soon2 beds 2 baths
$495,000Coming Soon2 beds 2 baths1920 S S St Nw #404, WASHINGTON, DC 20009
MLS# DCDC2245994Listed by: NORTHGATE REALTY, LLC - Coming Soon
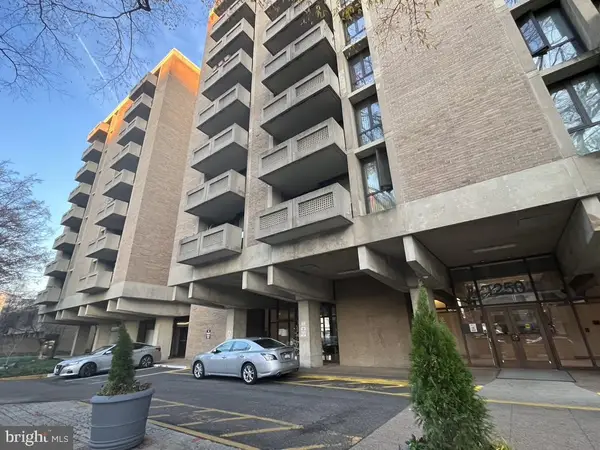 $400,000Coming Soon2 beds 2 baths
$400,000Coming Soon2 beds 2 baths1250 4th St Sw #w214, WASHINGTON, DC 20024
MLS# DCDC2246200Listed by: RE/MAX GALAXY 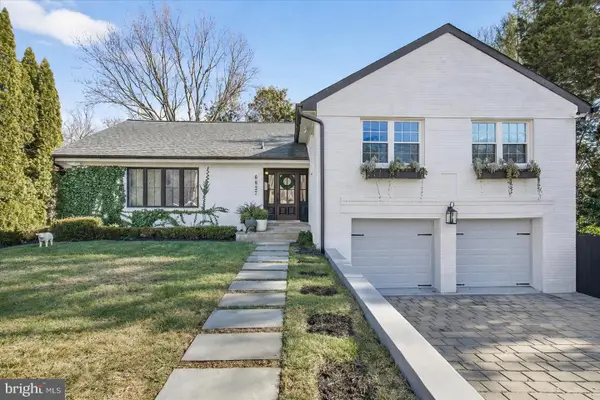 $1,700,000Pending4 beds 6 baths3,792 sq. ft.
$1,700,000Pending4 beds 6 baths3,792 sq. ft.6827 32nd St Nw, WASHINGTON, DC 20015
MLS# DCDC2240830Listed by: COMPASS- Open Sun, 1 to 3pmNew
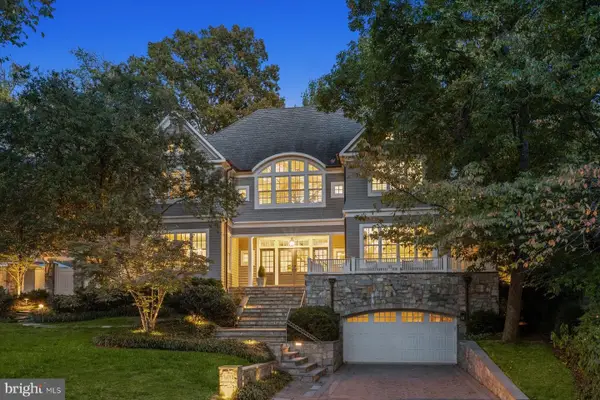 $5,995,000Active6 beds 8 baths7,400 sq. ft.
$5,995,000Active6 beds 8 baths7,400 sq. ft.3033 University Ter Nw, WASHINGTON, DC 20016
MLS# DCDC2245996Listed by: WASHINGTON FINE PROPERTIES, LLC

