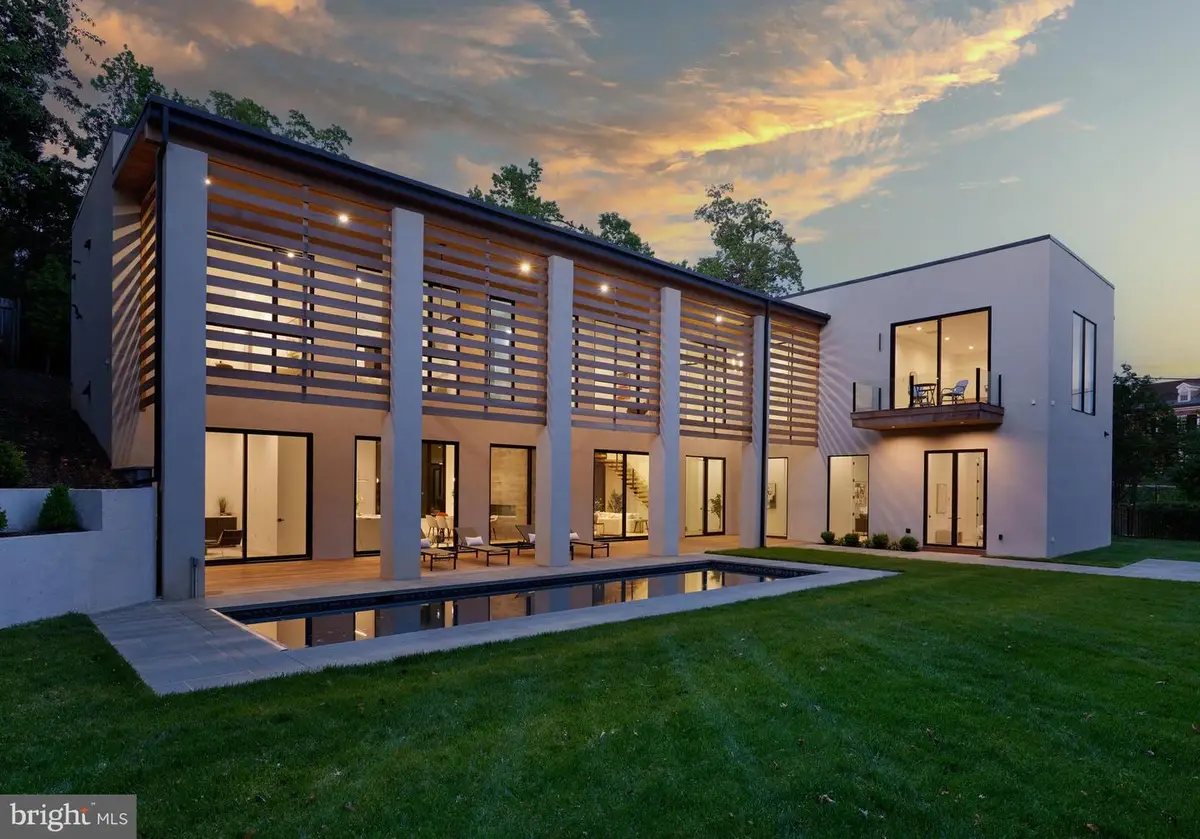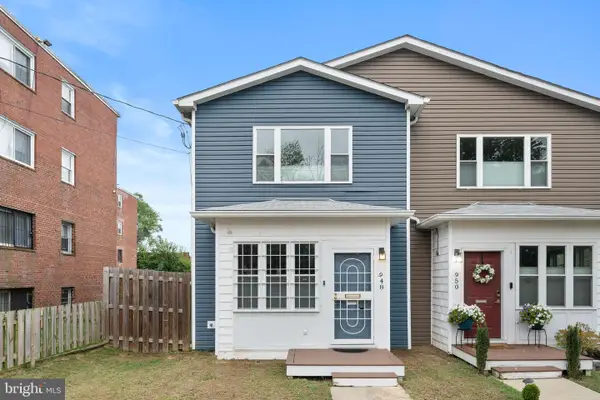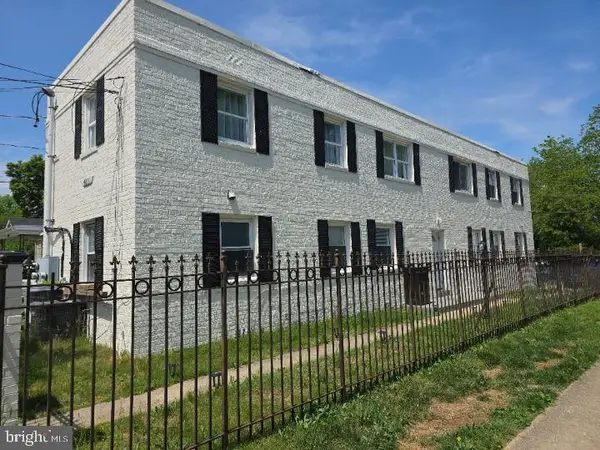2800 32nd St Nw, WASHINGTON, DC 20008
Local realty services provided by:ERA Reed Realty, Inc.



Listed by:erich w cabe
Office:compass
MLS#:DCDC2214284
Source:BRIGHTMLS
Price summary
- Price:$5,750,000
- Price per sq. ft.:$896.9
About this home
Contemporary Luxury in Massachusetts Avenue Heights<br>
Completed in 2024, this exceptional modern residence, designed by acclaimed South Florida architect Jeffery Silberstein, occupies a generously sized lot of over one-third acre in the prestigious Massachusetts Avenue Heights neighborhood of Washington, DC. A showcase of cutting-edge design and sophisticated finishes, the home is surrounded by curated outdoor spaces, including a heated 40' x 12.5' saltwater pool, expansive level lawn, natural Ipe wood decking, and elegant bluestone patios.<br>
Inside, interiors by JDM Design and ZDS Architecture & Interiors blend sleek modern aesthetics with seamless indoor-outdoor living. Lofty 12-foot ceilings, 10-foot doors, and floor-to-ceiling Marvin Ultimate windows allow natural light to pour in and provide effortless flow to the Ipe-covered loggia and poolside terrace.<br>
A dramatic double-height foyer introduces the main level, which features expansive living and dining areas centered around a bold 6-foot two-sided fireplace with lava stone and integrated LED lighting. The gourmet kitchen is a dream for entertaining, offering Thermador smart appliances, a custom island with leathered stone countertops, and a professional XO 42” grill.<br>
Additional main-level highlights include dual home offices, a private guest suite, a stylish pool lounge, and a climate-controlled two-car garage complete with a glass door, pet wash, mudroom, and second laundry zone. Radiant floor heating throughout the level is powered by a high-efficiency closed-loop Navien system.<br>
Upstairs, the primary suite offers a true retreat—featuring a spa-style bath with dual Toto bidet toilets, Mr. Steam shower, heated floors, and an expansive 17' x 19' walk-in closet with an adjoining dressing room and wet bar. Three more bedroom suites, a steam shower, and a full laundry room complete the upper floor, where 10-foot ceilings and automated window shades enhance both comfort and style.<br>
Notable features include:<br>
Western Red Cedar architectural accents<br>
Stucco exterior with Durarock-wrapped Zip System beneath<br>
Heated saltwater pool with auto cover (depths from 3.5’ to 8’)<br>
Custom floating steel staircase with 4” thick oak treads<br>
Five-zone HVAC system + independent mini-split in garage<br>
Closed-cell spray foam insulation throughout<br>
Tankless water heaters and a 26-zone radiant heating system<br>
Moooi designer lighting, Polk in-wall audio, and full smart-home wiring<br>
Custom tambour wood detailing in kitchen and primary suite<br>
Fluted oak slat wall paneling for a refined design touch<br>
Pre-wired surveillance camera system and WAN access points on both floors<br>
Every inch of this residence reflects intentional design and quality craftsmanship, offering an unmatched blend of contemporary style, comfort, and functionality in one of Washington’s most sought-after neighborhoods.
Contact an agent
Home facts
- Year built:2025
- Listing Id #:DCDC2214284
- Added:6 day(s) ago
- Updated:August 21, 2025 at 01:52 PM
Rooms and interior
- Bedrooms:6
- Total bathrooms:6
- Full bathrooms:5
- Half bathrooms:1
- Living area:6,411 sq. ft.
Heating and cooling
- Cooling:Central A/C, Zoned
- Heating:Electric, Forced Air, Hot Water, Natural Gas, Radiant, Zoned
Structure and exterior
- Year built:2025
- Building area:6,411 sq. ft.
- Lot area:0.37 Acres
Schools
- High school:JACKSON-REED
- Middle school:OYSTER-ADAMS BILINGUAL SCHOOL
- Elementary school:OYSTER-ADAMS BILINGUAL SCHOOL
Utilities
- Water:Public
- Sewer:Public Sewer
Finances and disclosures
- Price:$5,750,000
- Price per sq. ft.:$896.9
- Tax amount:$6,154,220 (2024)
New listings near 2800 32nd St Nw
- Open Sat, 1 to 3pmNew
 $500,000Active3 beds 3 baths2,244 sq. ft.
$500,000Active3 beds 3 baths2,244 sq. ft.948 Division Ave Ne, WASHINGTON, DC 20019
MLS# DCDC2215898Listed by: REDFIN CORP - Coming Soon
 $190,000Coming Soon2 beds 1 baths
$190,000Coming Soon2 beds 1 baths4610 Kane Pl Ne #201, WASHINGTON, DC 20019
MLS# DCDC2216400Listed by: KELLER WILLIAMS REALTY - Coming Soon
 $2,656,000Coming Soon4 beds 4 baths
$2,656,000Coming Soon4 beds 4 baths1918 Belmont Rd Nw, WASHINGTON, DC 20009
MLS# DCDC2216482Listed by: TTR SOTHEBY'S INTERNATIONAL REALTY - Open Sat, 12 to 2pmNew
 $245,000Active1 beds 1 baths505 sq. ft.
$245,000Active1 beds 1 baths505 sq. ft.1420 N St Nw #705, WASHINGTON, DC 20005
MLS# DCDC2211904Listed by: RLAH @PROPERTIES - Open Sat, 12 to 2pmNew
 $465,000Active1 beds 1 baths780 sq. ft.
$465,000Active1 beds 1 baths780 sq. ft.400 Massachusetts Ave Nw #405, WASHINGTON, DC 20001
MLS# DCDC2216334Listed by: KELLER WILLIAMS CAPITAL PROPERTIES - Coming SoonOpen Sat, 1 to 3pm
 $480,000Coming Soon2 beds 2 baths
$480,000Coming Soon2 beds 2 baths2256 High St Se #3, WASHINGTON, DC 20020
MLS# DCDC2216464Listed by: SAMSON PROPERTIES - Coming SoonOpen Sat, 12 to 1:30pm
 $249,000Coming Soon2 beds 1 baths
$249,000Coming Soon2 beds 1 baths2103 Fort Davis St Se #a, WASHINGTON, DC 20020
MLS# DCDC2208902Listed by: COMPASS - Coming Soon
 $2,999,000Coming Soon3 beds 3 baths
$2,999,000Coming Soon3 beds 3 baths2501 M St Nw #612, WASHINGTON, DC 20037
MLS# DCDC2215914Listed by: EXP REALTY, LLC - Coming SoonOpen Sat, 1 to 3pm
 $325,000Coming Soon3 beds 1 baths
$325,000Coming Soon3 beds 1 baths1409 18th St Se, WASHINGTON, DC 20020
MLS# DCDC2214916Listed by: ENGEL & VOLKERS WASHINGTON, DC - Coming Soon
 $550,000Coming Soon3 beds 3 baths
$550,000Coming Soon3 beds 3 baths7527 8th St Nw, WASHINGTON, DC 20012
MLS# DCDC2216442Listed by: PORTER HOUSE INTERNATIONAL REALTY GROUP

