2803 N Capitol Street Ne, Washington, DC 20002
Local realty services provided by:ERA OakCrest Realty, Inc.
Upcoming open houses
- Sat, Nov 2212:00 pm - 02:00 pm
Listed by: joseph ewing martin jr., obiora i menkiti
Office: keller williams capital properties
MLS#:DCDC2205010
Source:BRIGHTMLS
Price summary
- Price:$824,999
- Price per sq. ft.:$484.15
About this home
Welcome Home! This beautifully maintained rowhome in the heart of Brookland features 3 spacious levels, offering 4 bedrooms and 3.5 bathrooms. Lovingly cared for and thoughtfully updated throughout, this home showcases a stunning new chef’s kitchen with granite countertops and stainless steel appliances, custom-tiled bathrooms, updated hardwood floors, and newer windows. Enjoy outdoor living on two levels of balconies and a freshly painted front porch, or retreat to the fully finished basement, which includes a bedroom, full bathroom, kitchenette, its own washer and dryer, and a separate entrance—perfect for additional income, in-law living, or a teen suite. The basement also connects directly to the main level of the home. Ample parking in the rear ensures convenience. Ideally located near DC Children’s Hospital, restaurants, shops—including the new Trader Joe’s—and major universities: Trinity, Catholic, Howard, and Georgetown Law. Location is key, and this Brookland gem has it all!
*Seller is offering credits toward buyer closing costs, please call agent for details*
**This property is part of the MG eMpower VIP Buyer Package, which provides eligible buyers with cost savings and VIP concierge services. Inquire with the listing agent for more details on this exclusive opportunity.**
Contact an agent
Home facts
- Year built:1910
- Listing ID #:DCDC2205010
- Added:159 day(s) ago
- Updated:November 17, 2025 at 02:44 PM
Rooms and interior
- Bedrooms:4
- Total bathrooms:4
- Full bathrooms:3
- Half bathrooms:1
- Living area:1,704 sq. ft.
Heating and cooling
- Cooling:Central A/C
- Heating:Forced Air, Heat Pump(s), Natural Gas
Structure and exterior
- Roof:Flat, Rubber
- Year built:1910
- Building area:1,704 sq. ft.
- Lot area:0.04 Acres
Schools
- High school:DUNBAR
- Middle school:MCKINLEY
- Elementary school:LANGLEY
Utilities
- Water:Public
- Sewer:Private Sewer
Finances and disclosures
- Price:$824,999
- Price per sq. ft.:$484.15
- Tax amount:$6,387 (2024)
New listings near 2803 N Capitol Street Ne
- New
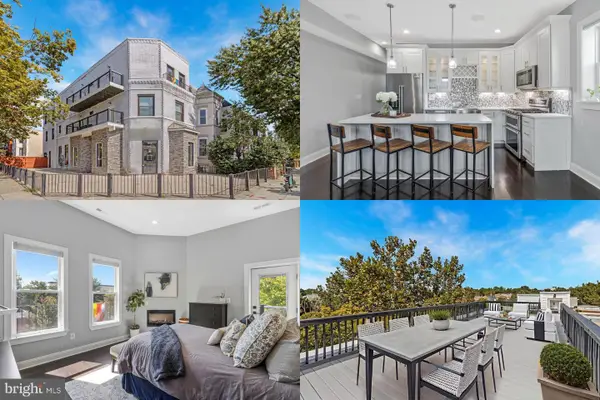 $675,000Active2 beds 2 baths1,110 sq. ft.
$675,000Active2 beds 2 baths1,110 sq. ft.1501 1st St Nw #2, WASHINGTON, DC 20001
MLS# DCDC2231738Listed by: KELLER WILLIAMS REALTY - Coming Soon
 $969,900Coming Soon5 beds 3 baths
$969,900Coming Soon5 beds 3 baths3422 Pennsylvania Ave Se, WASHINGTON, DC 20020
MLS# DCDC2232012Listed by: RLAH @PROPERTIES - New
 $699,900Active3 beds 1 baths1,586 sq. ft.
$699,900Active3 beds 1 baths1,586 sq. ft.11 Rhode Island Ave Ne, WASHINGTON, DC 20002
MLS# DCDC2232022Listed by: D.S.A. PROPERTIES & INVESTMENTS LLC - New
 $725,000Active4 beds 2 baths1,766 sq. ft.
$725,000Active4 beds 2 baths1,766 sq. ft.3003 Sherman Ave Nw, WASHINGTON, DC 20001
MLS# DCDC2232004Listed by: SAMSON PROPERTIES - New
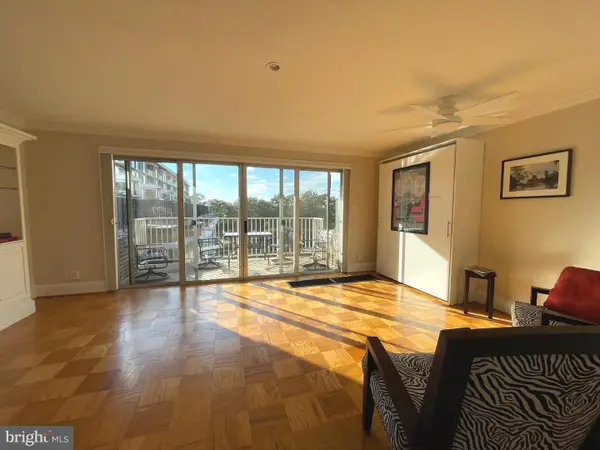 $232,500Active-- beds 1 baths520 sq. ft.
$232,500Active-- beds 1 baths520 sq. ft.520 N St Sw #s618, WASHINGTON, DC 20024
MLS# DCDC2231992Listed by: LONG & FOSTER REAL ESTATE, INC. - New
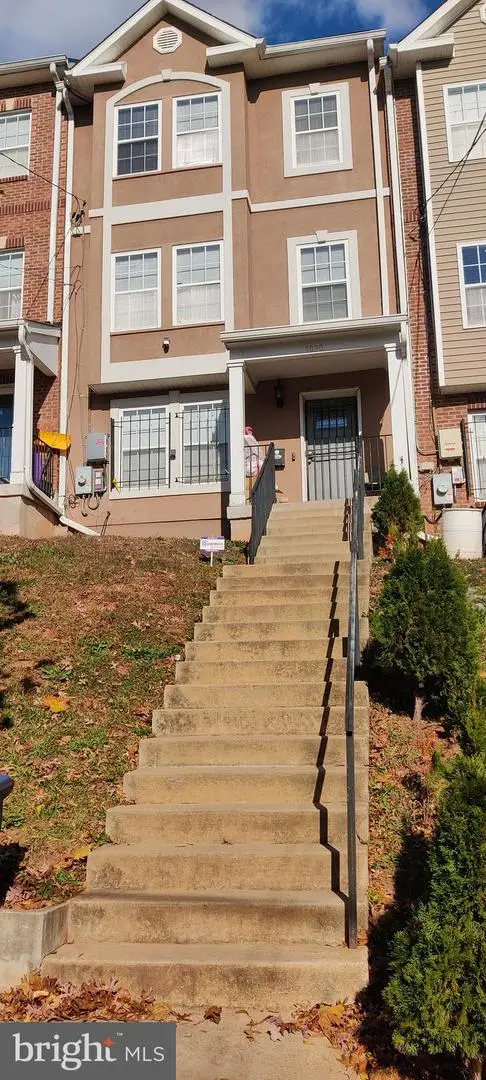 $600,000Active4 beds 4 baths2,400 sq. ft.
$600,000Active4 beds 4 baths2,400 sq. ft.5030 B St Se, WASHINGTON, DC 20019
MLS# DCDC2231998Listed by: HOMES BY OWNER - New
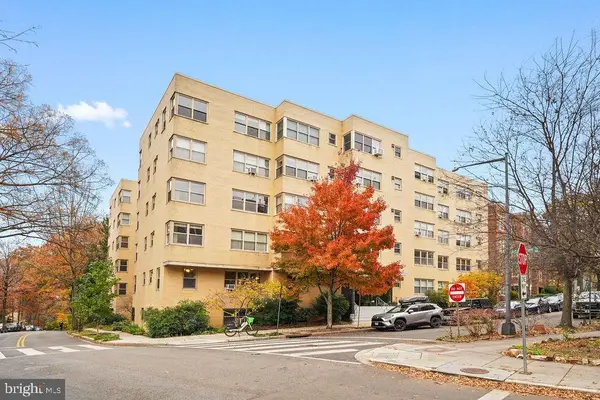 $299,900Active1 beds 1 baths
$299,900Active1 beds 1 baths3025 Ontario Rd Nw #203, WASHINGTON, DC 20009
MLS# DCDC2231942Listed by: CENTURY 21 REDWOOD REALTY - Coming Soon
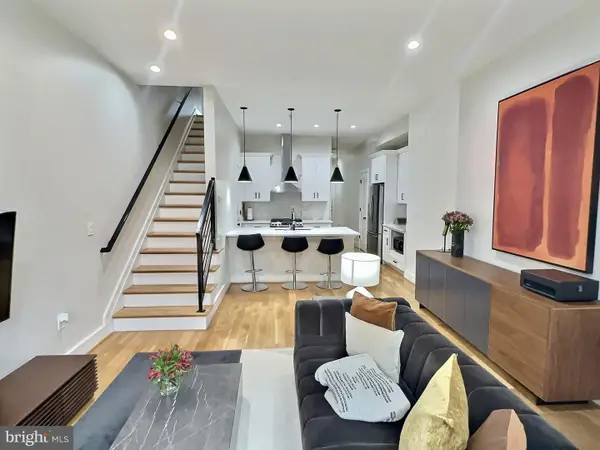 $549,000Coming Soon2 beds 2 baths
$549,000Coming Soon2 beds 2 baths1420 Staples St Ne #1, WASHINGTON, DC 20002
MLS# DCDC2231990Listed by: PEARSON SMITH REALTY, LLC - New
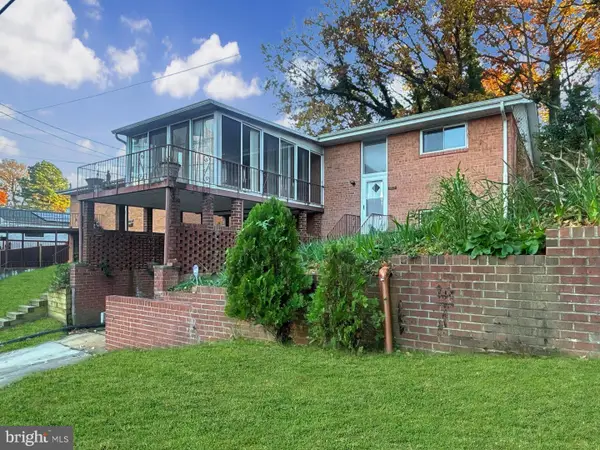 $600,000Active3 beds 3 baths2,176 sq. ft.
$600,000Active3 beds 3 baths2,176 sq. ft.3323 Nash Pl Se, WASHINGTON, DC 20020
MLS# DCDC2231920Listed by: BENNETT REALTY SOLUTIONS - Open Sat, 2 to 4pmNew
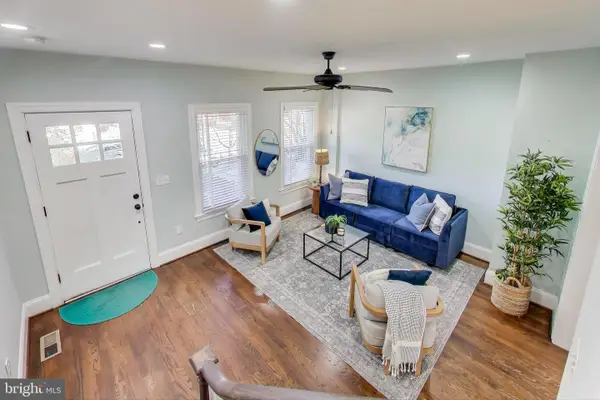 $777,000Active4 beds 3 baths1,822 sq. ft.
$777,000Active4 beds 3 baths1,822 sq. ft.917 Hamlin St Ne, WASHINGTON, DC 20017
MLS# DCDC2231948Listed by: COMPASS
