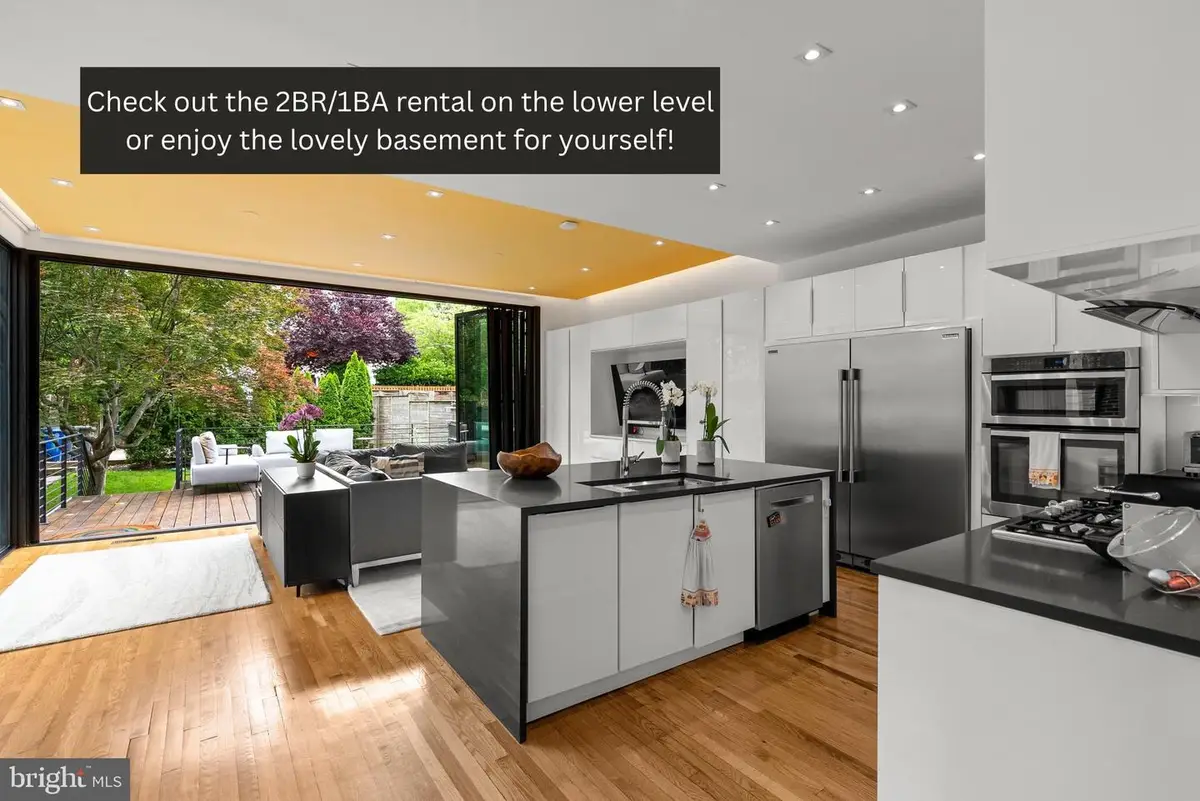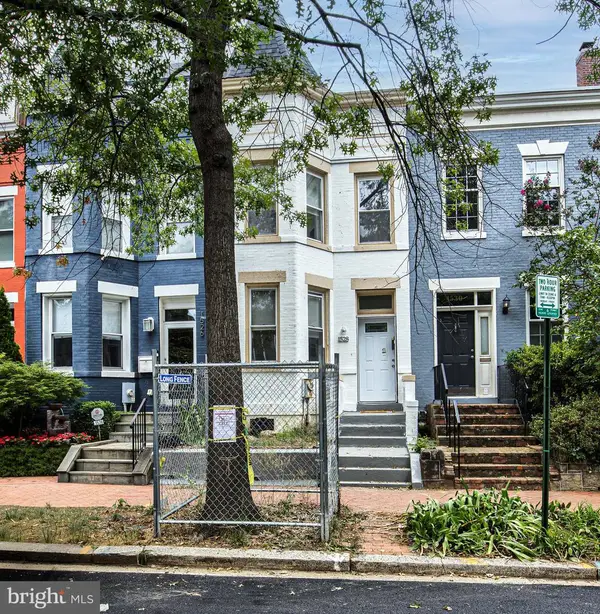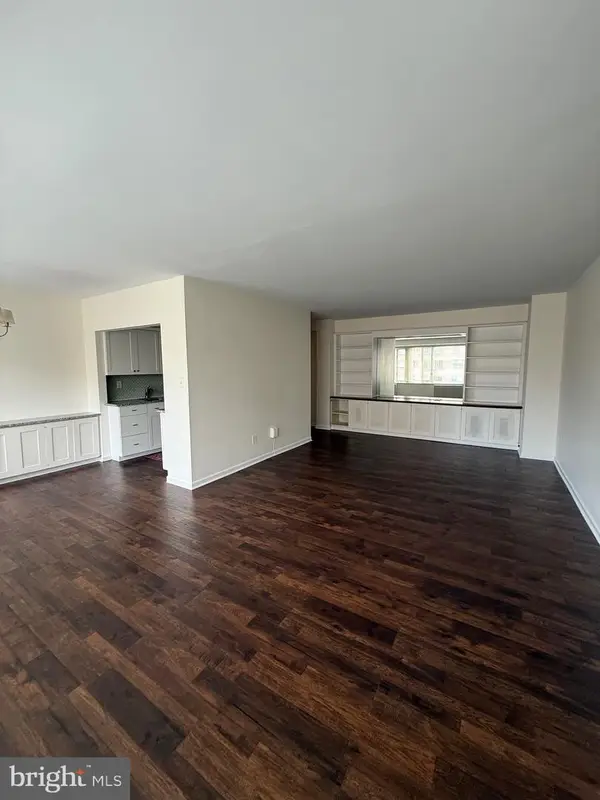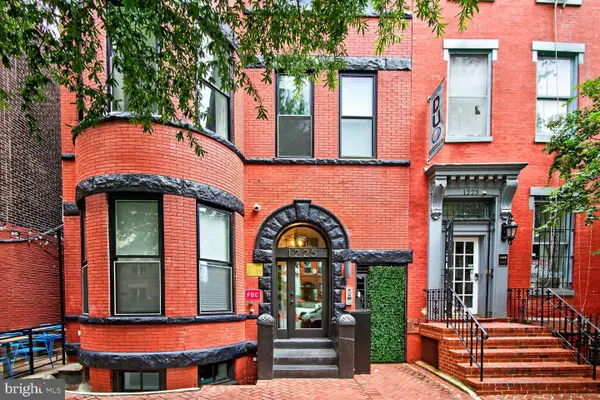2815 39th St Nw, WASHINGTON, DC 20007
Local realty services provided by:ERA Valley Realty



Listed by:richard s prigal
Office:rlah @properties
MLS#:DCDC2211332
Source:BRIGHTMLS
Price summary
- Price:$2,700,000
- Price per sq. ft.:$605.79
About this home
MAJOR PRICE REDUCTION!!! Almost $300,000!Truly exceptional and meticulously designed, this expansive residence offers luxurious multi-level living, perfect for today’s modern lifestyle—complete with a full lower-level apartment ideal for guests, rental income, or multi-generational living.** From the moment you arrive, the inviting front porch and sunlit foyer—with an oversized insulated door and four-pane window design—set the tone for the quality and comfort found throughout. The main level features a spacious living room with a brick wood-burning fireplace and a generous dining room with elegant side windows. French doors lead to a spectacular rear addition housing a gourmet kitchen with white cabinetry, quartz waterfall countertops, a center island with expanded storage, and high-end stainless steel appliances including a Frigidaire Column® side-by-side refrigerator/freezer, 5-burner gas cooktop, wall oven/microwave combo, and tempered glass backsplash. The adjoining family room/sunroom is a showstopper—featuring a Nanawall® folding glass door with screen system, Western Window System®, Hunter Douglas® window treatments, Philips Hue® recessed lighting, and Lutron® dimmers. This space seamlessly opens to a stunning 20' x 15' Brazilian Ipe hardwood deck with in-deck lighting—an entertainer’s dream. Comfort is enhanced by a Toe Kick® heater and a modern radiator system. A thoughtfully expanded powder room completes this level. The first upper level hosts the luxurious Primary Suite #1, complete with custom built-in wardrobe, walk-in closet with organizers, and a spa-inspired bath featuring heated floors, double vanity, Robern® storage mirrors, and a Kohler® electronic DTV shower system with bodysprays and rain shower. Two additional bedrooms—each with custom storage solutions—and a beautifully remodeled hall bath with clawfoot tub shower, heated floors, and double vanity complete this level. A laundry closet adds convenience. The second upper level offers Primary Suite #2, highlighted by designer touches and a spa-like bath featuring a heated Jacuzzi® tub, vessel sinks, onyx tile, Italian glass accents, and a large glass-enclosed walk-in shower. This level also includes a magnificent recreation room/home theater with custom built-ins, a Panasonic® ceiling-mounted projector, 108" screen, Bose® surround sound, wet bar with onyx countertops, microwave, fridge, hidden storage room, and a full closet—perfect for entertaining or relaxing in style.
The fully finished lower-level apartment, with both private exterior and interior entrances, offers approx. 1,025 sq. ft. of beautifully designed living space. It features a bright living/dining room with recessed lighting and LVP flooring, a gourmet center-island kitchen with espresso cabinetry, quartz countertops, and stainless steel appliances. Two spacious bedrooms boast extended closets with Elfa® organizers and individual temperature control. The bathroom offers a double vanity, heated floors, and a large walk-in shower. In-unit laundry and extra closets provide ample convenience. Additional features include a professionally landscaped private rear yard with outdoor grilling kitchen, 3-car parking pad with Tesla® charger, 8x10 external storage room, under the deck and additional storage under the porch,
Dual-zone Carrier® Infinity central air and radiant heat (main floors), Mitsubishi® ductless mini-split in the basement, High-efficiency tankless boiler/water heater. Unbeatable Location! Conveniently located near a wide variety of grocery options, vibrant dining destinations, and cozy cafés. Surrounded by some of the area’s most highly regarded public and private schools, from early education through university level. Enjoy easy access to numerous parks, playgrounds, and recreation centers—perfect for active lifestyles and outdoor enjoyment.
Contact an agent
Home facts
- Year built:1929
- Listing Id #:DCDC2211332
- Added:80 day(s) ago
- Updated:August 18, 2025 at 02:48 PM
Rooms and interior
- Bedrooms:6
- Total bathrooms:5
- Full bathrooms:4
- Half bathrooms:1
- Living area:4,457 sq. ft.
Heating and cooling
- Cooling:Ceiling Fan(s), Central A/C, Ductless/Mini-Split, Multi Units, Programmable Thermostat, Zoned
- Heating:Hot Water, Natural Gas, Radiant, Zoned
Structure and exterior
- Year built:1929
- Building area:4,457 sq. ft.
- Lot area:0.09 Acres
Schools
- High school:WILSON SENIOR
- Middle school:HARDY
- Elementary school:STODDERT
Utilities
- Water:Public
- Sewer:Public Sewer
Finances and disclosures
- Price:$2,700,000
- Price per sq. ft.:$605.79
- Tax amount:$12,611 (2024)
New listings near 2815 39th St Nw
- New
 $899,900Active3 beds 2 baths1,476 sq. ft.
$899,900Active3 beds 2 baths1,476 sq. ft.1528 E St Se, WASHINGTON, DC 20003
MLS# DCDC2215554Listed by: NETREALTYNOW.COM, LLC - New
 $409,900Active2 beds 2 baths1,069 sq. ft.
$409,900Active2 beds 2 baths1,069 sq. ft.4301 Massachusetts Ave Nw #3009, WASHINGTON, DC 20016
MLS# DCDC2199826Listed by: H.A. GILL & SON - Coming Soon
 $365,000Coming Soon2 beds 1 baths
$365,000Coming Soon2 beds 1 baths2625 3rd St Ne #203, WASHINGTON, DC 20002
MLS# DCDC2216020Listed by: KELLER WILLIAMS REALTY - Coming SoonOpen Sun, 2 to 4pm
 $3,975,000Coming Soon3 beds 5 baths
$3,975,000Coming Soon3 beds 5 baths3137 N St Nw, WASHINGTON, DC 20007
MLS# DCDC2216066Listed by: WASHINGTON FINE PROPERTIES, LLC - Coming Soon
 $675,000Coming Soon2 beds 2 baths
$675,000Coming Soon2 beds 2 baths1225 11th St Nw #8, WASHINGTON, DC 20001
MLS# DCDC2216074Listed by: EXP REALTY, LLC - Coming Soon
 $1,950,000Coming Soon4 beds 4 baths
$1,950,000Coming Soon4 beds 4 baths1932 11th St Nw, WASHINGTON, DC 20001
MLS# DCDC2215482Listed by: TTR SOTHEBY'S INTERNATIONAL REALTY - New
 $815,000Active8 beds -- baths3,044 sq. ft.
$815,000Active8 beds -- baths3,044 sq. ft.1508 V St Se, WASHINGTON, DC 20020
MLS# DCDC2216014Listed by: PEARSON SMITH REALTY, LLC - Coming Soon
 $1,895,000Coming Soon5 beds 5 baths
$1,895,000Coming Soon5 beds 5 baths3812 Military Rd Nw, WASHINGTON, DC 20015
MLS# DCDC2215988Listed by: LONG & FOSTER REAL ESTATE, INC. - Open Sat, 1 to 3pmNew
 $599,995Active3 beds 2 baths1,270 sq. ft.
$599,995Active3 beds 2 baths1,270 sq. ft.2914 11th St Nw #102, WASHINGTON, DC 20001
MLS# DCDC2216022Listed by: RE/MAX ALLEGIANCE - New
 $475,000Active2 beds 2 baths850 sq. ft.
$475,000Active2 beds 2 baths850 sq. ft.705 Quincy Ne #3f, WASHINGTON, DC 20017
MLS# DCDC2215726Listed by: SAMSON PROPERTIES
