2820 Hartford St Se, Washington, DC 20020
Local realty services provided by:O'BRIEN REALTY ERA POWERED
2820 Hartford St Se,Washington, DC 20020
$875,000
- 4 Beds
- 3 Baths
- 3,389 sq. ft.
- Single family
- Active
Listed by: tonya y coleman
Office: greenland realty, llc.
MLS#:DCDC2196578
Source:BRIGHTMLS
Price summary
- Price:$875,000
- Price per sq. ft.:$258.19
About this home
Welcome to this purpose-designed Assisted Living residence, thoughtfully constructed in 1992 to support residential healthcare use. Nestled on a quiet, low-traffic street in a serene residential neighborhood, this all-brick, single-story rambler delivers a rare opportunity for investors, operators, or developers in the senior care or group housing space.
Boasting 3,389 square feet of functional space on a 0.38-acre lot, this property is equipped with:
✅ 9 versatile rooms: 4 spacious bedrooms, 3 full bathrooms (ADA-accessible layouts), 2 private offices (one could serve as a 5th bedroom), Central open kitchen with modern layout, Dining area and a welcoming reception/living space. ✅ Designed for accessibility & care: Wide doorways (21”–40” for wheelchair access), All one level on a solid concrete slab, Durable linoleum flooring throughout most areas (some carpet), Fully fenced perimeter for security and privacy✅ Exterior features & parking: Paved parking lot with space for at least 7 vehicles, Low-maintenance brick exterior, Residential street with easy access to nearby services.
Contact an agent
Home facts
- Year built:1992
- Listing ID #:DCDC2196578
- Added:209 day(s) ago
- Updated:November 17, 2025 at 02:44 PM
Rooms and interior
- Bedrooms:4
- Total bathrooms:3
- Full bathrooms:3
- Living area:3,389 sq. ft.
Heating and cooling
- Cooling:Ceiling Fan(s), Central A/C
- Heating:Central, Electric
Structure and exterior
- Roof:Asphalt, Shingle
- Year built:1992
- Building area:3,389 sq. ft.
- Lot area:0.38 Acres
Utilities
- Water:Public
- Sewer:Public Sewer
Finances and disclosures
- Price:$875,000
- Price per sq. ft.:$258.19
- Tax amount:$25,840 (2024)
New listings near 2820 Hartford St Se
- New
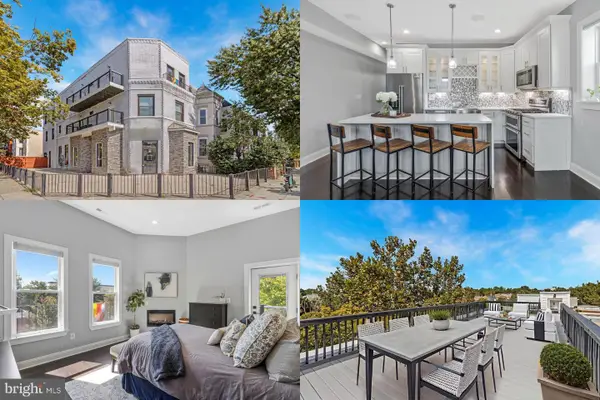 $675,000Active2 beds 2 baths1,110 sq. ft.
$675,000Active2 beds 2 baths1,110 sq. ft.1501 1st St Nw #2, WASHINGTON, DC 20001
MLS# DCDC2231738Listed by: KELLER WILLIAMS REALTY - Coming Soon
 $969,900Coming Soon5 beds 3 baths
$969,900Coming Soon5 beds 3 baths3422 Pennsylvania Ave Se, WASHINGTON, DC 20020
MLS# DCDC2232012Listed by: RLAH @PROPERTIES - New
 $699,900Active3 beds 1 baths1,586 sq. ft.
$699,900Active3 beds 1 baths1,586 sq. ft.11 Rhode Island Ave Ne, WASHINGTON, DC 20002
MLS# DCDC2232022Listed by: D.S.A. PROPERTIES & INVESTMENTS LLC - New
 $725,000Active4 beds 2 baths1,766 sq. ft.
$725,000Active4 beds 2 baths1,766 sq. ft.3003 Sherman Ave Nw, WASHINGTON, DC 20001
MLS# DCDC2232004Listed by: SAMSON PROPERTIES - New
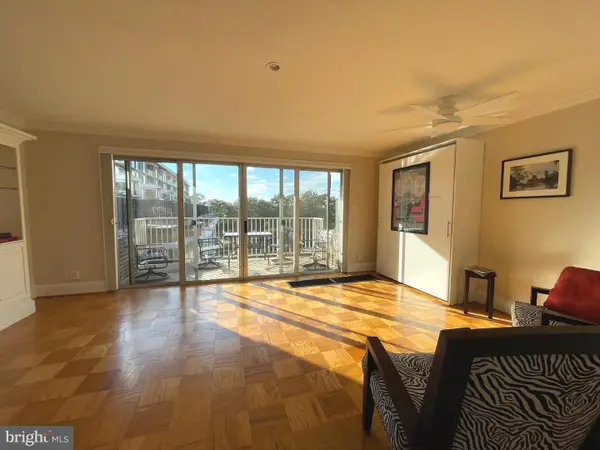 $232,500Active-- beds 1 baths520 sq. ft.
$232,500Active-- beds 1 baths520 sq. ft.520 N St Sw #s618, WASHINGTON, DC 20024
MLS# DCDC2231992Listed by: LONG & FOSTER REAL ESTATE, INC. - New
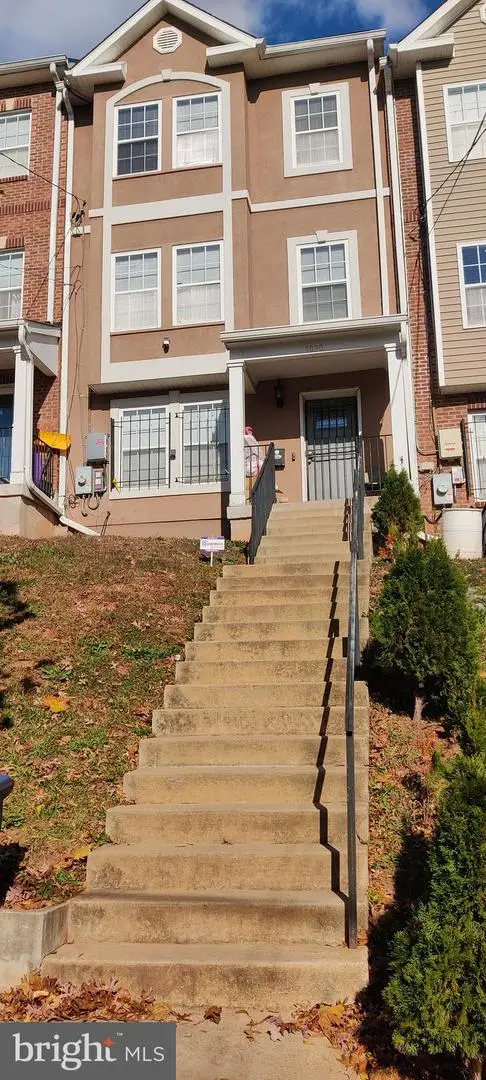 $600,000Active4 beds 4 baths2,400 sq. ft.
$600,000Active4 beds 4 baths2,400 sq. ft.5030 B St Se, WASHINGTON, DC 20019
MLS# DCDC2231998Listed by: HOMES BY OWNER - New
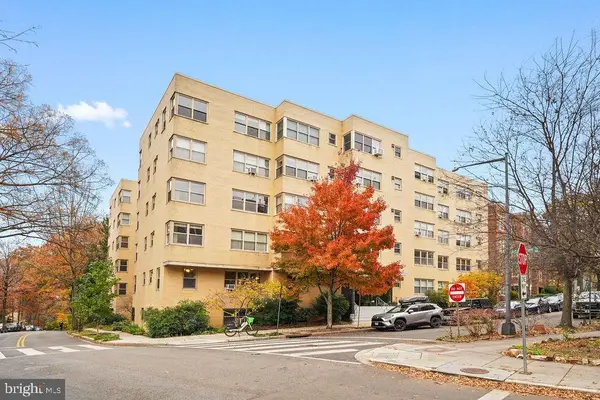 $299,900Active1 beds 1 baths
$299,900Active1 beds 1 baths3025 Ontario Rd Nw #203, WASHINGTON, DC 20009
MLS# DCDC2231942Listed by: CENTURY 21 REDWOOD REALTY - Coming Soon
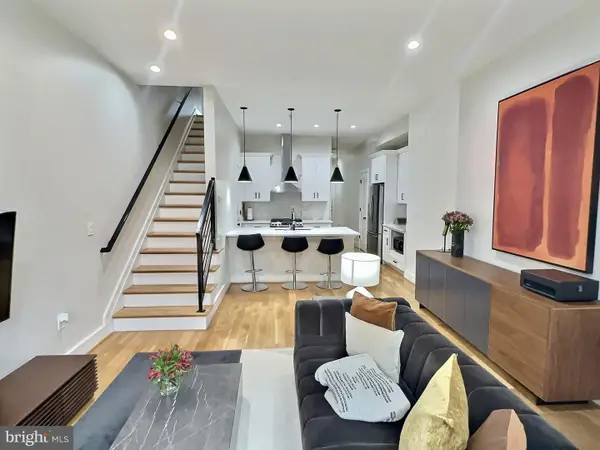 $549,000Coming Soon2 beds 2 baths
$549,000Coming Soon2 beds 2 baths1420 Staples St Ne #1, WASHINGTON, DC 20002
MLS# DCDC2231990Listed by: PEARSON SMITH REALTY, LLC - New
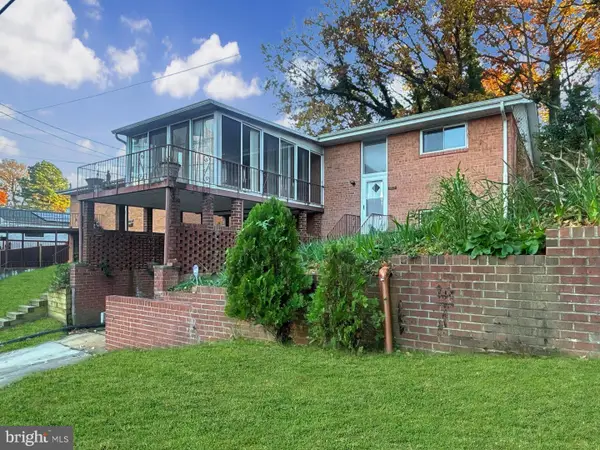 $600,000Active3 beds 3 baths2,176 sq. ft.
$600,000Active3 beds 3 baths2,176 sq. ft.3323 Nash Pl Se, WASHINGTON, DC 20020
MLS# DCDC2231920Listed by: BENNETT REALTY SOLUTIONS - Open Sat, 2 to 4pmNew
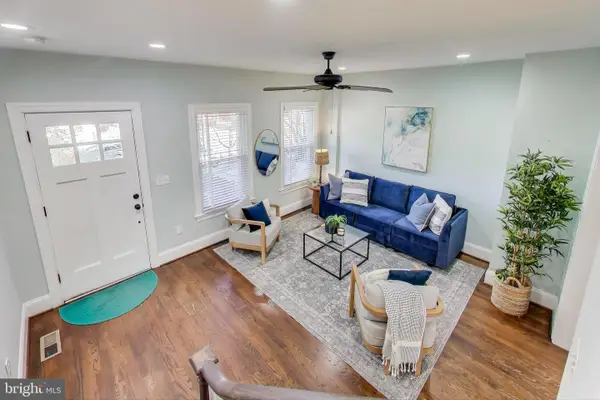 $777,000Active4 beds 3 baths1,822 sq. ft.
$777,000Active4 beds 3 baths1,822 sq. ft.917 Hamlin St Ne, WASHINGTON, DC 20017
MLS# DCDC2231948Listed by: COMPASS
