2833 Northampton St Nw, Washington, DC 20015
Local realty services provided by:ERA Martin Associates
2833 Northampton St Nw,Washington, DC 20015
$1,325,000
- 3 Beds
- 3 Baths
- 2,195 sq. ft.
- Single family
- Pending
Listed by: carolyn n sappenfield
Office: ttr sotheby's international realty
MLS#:DCDC2223050
Source:BRIGHTMLS
Price summary
- Price:$1,325,000
- Price per sq. ft.:$603.64
About this home
Welcome to the most charming storybook home on the block in highly coveted Chevy Chase, D.C.! Don’t miss your chance to own a piece of history with this classic stone beauty, perfectly sited on an incredible lot. From the moment you arrive, the curb appeal will capture your heart; from the extended cobblestone driveway and front stone patio to the detached, large two-car garage and private yard, this home offers the perfect blend of elegance, comfort, and convenience.
Mature trees and lush landscaping frame the front yard, guiding you to a screened-in porch that’s ideal for morning coffee or casual entertaining. Step inside to find gleaming hardwood floors and graceful arched doorways connecting the formal living and dining rooms. The spacious living room boasts a wood-burning fireplace, original crown moldings, and abundant natural light, while the dining room leads to the beautifully updated kitchen featuring new appliances, including a 5-burner gas range, stunning countertops, oversized sink, and extensive white cabinetry with roll-outs. A sunny main-level bedroom and full bath provide the perfect retreat for guests or a home office, set apart for ample privacy.
Upstairs, an extra-wide staircase with soaring ceilings and a charming window seat sets the tone. Two oversized bedrooms feature dormer windows, recessed lighting, and generous storage, including a cedar-lined walk-in closet in the primary suite, as well as a huge additional walk-in closet that could easily double as a home office or workout space. A stylishly updated full bath with vintage tile and modern fixtures, plus a walk-in linen closet, completes the level.
The lower level with walk-out access expands your living options with a bright and spacious recreation room with hardwood floors, built-ins, and natural light. A full bathroom with updated tile is great for guests! Downstairs, you’ll also find a large storage/utility room with a brand-new washer/dryer, dual utility sinks, and a temperature-controlled wine cellar, perfect for collectors. Out back, discover a private oasis: a detached two-car garage with attic storage (or potential bonus space), a fully fenced yard shaded by mature trees, and a large stone patio designed for al fresco dining. Additional gated parking adds privacy and security.
Beyond the home itself, you’ll love being part of one of the most vibrant, social blocks in Chevy Chase. From the annual neighborhood block party to a truly picturesque Halloween, when the street comes alive with festive decorations, you’ll enjoy a warm, welcoming community to go along with your dream home. Perfectly positioned near Tenleytown, Lafayette Elementary, Lafayette-Pointer Park, American University, local favorite Broad Branch Market, and more, this updated home with timeless charm is move-in ready and waiting for you!
Contact an agent
Home facts
- Year built:1941
- Listing ID #:DCDC2223050
- Added:92 day(s) ago
- Updated:December 17, 2025 at 10:50 AM
Rooms and interior
- Bedrooms:3
- Total bathrooms:3
- Full bathrooms:3
- Living area:2,195 sq. ft.
Heating and cooling
- Cooling:Central A/C
- Heating:Electric, Forced Air
Structure and exterior
- Roof:Slate
- Year built:1941
- Building area:2,195 sq. ft.
- Lot area:0.16 Acres
Schools
- High school:JACKSON-REED
- Middle school:DEAL JUNIOR HIGH SCHOOL
- Elementary school:LAFAYETTE
Utilities
- Water:Public
- Sewer:Public Sewer
Finances and disclosures
- Price:$1,325,000
- Price per sq. ft.:$603.64
- Tax amount:$9,722 (2024)
New listings near 2833 Northampton St Nw
- New
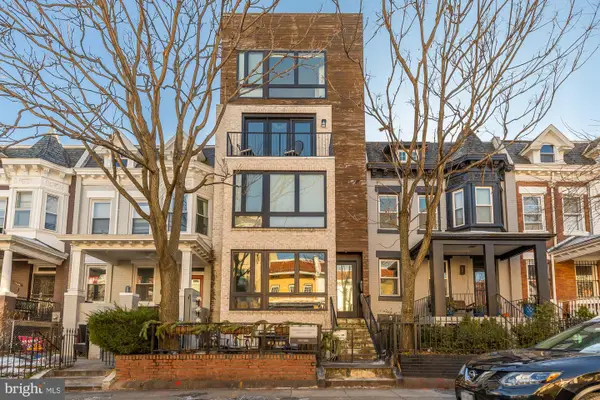 $395,000Active1 beds 1 baths604 sq. ft.
$395,000Active1 beds 1 baths604 sq. ft.1428 Meridian Pl Nw #1, WASHINGTON, DC 20010
MLS# DCDC2225618Listed by: COMPASS - Open Sun, 1 to 4pmNew
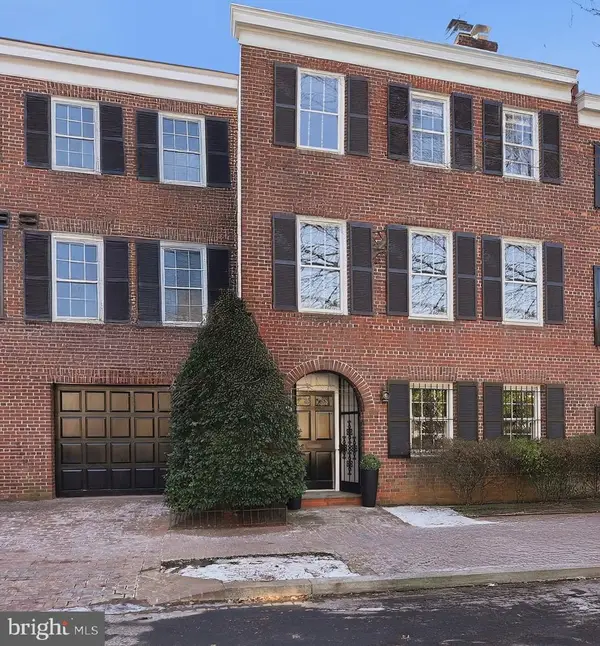 $3,340,000Active4 beds 4 baths4,351 sq. ft.
$3,340,000Active4 beds 4 baths4,351 sq. ft.3402 R St Nw, WASHINGTON, DC 20007
MLS# DCDC2233520Listed by: WASHINGTON FINE PROPERTIES, LLC - Coming Soon
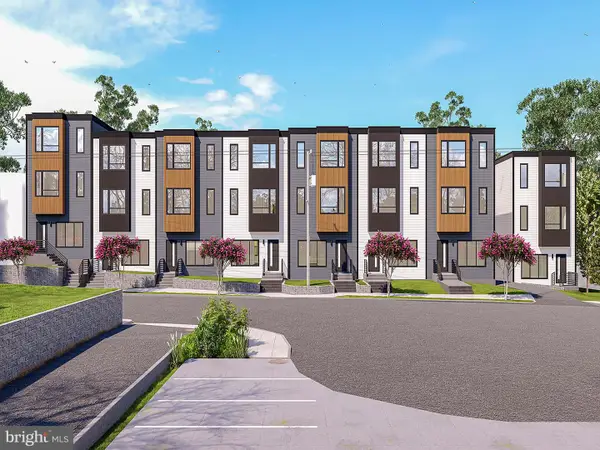 $659,000Coming Soon5 beds 4 baths
$659,000Coming Soon5 beds 4 baths2530 B Elvans Rd Se, WASHINGTON, DC 20020
MLS# DCDC2235212Listed by: TTR SOTHEBYS INTERNATIONAL REALTY - New
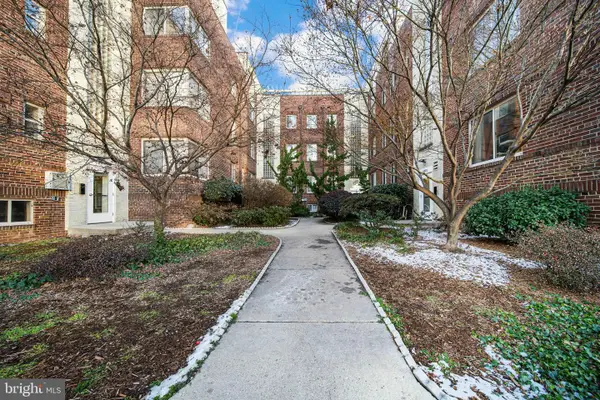 $324,900Active1 beds 1 baths720 sq. ft.
$324,900Active1 beds 1 baths720 sq. ft.5405 9th St Nw #306, WASHINGTON, DC 20011
MLS# DCDC2234886Listed by: LONG & FOSTER REAL ESTATE, INC. - New
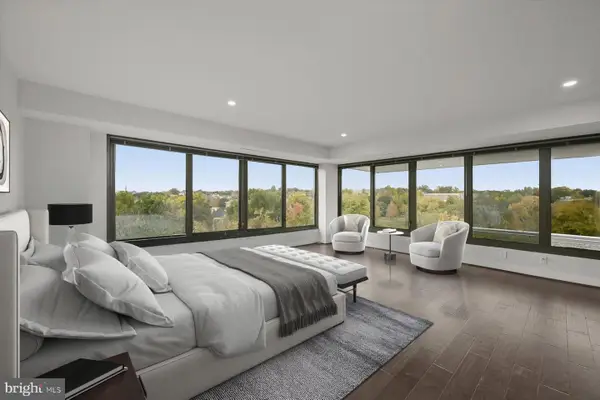 $2,200,000Active3 beds 3 baths2,245 sq. ft.
$2,200,000Active3 beds 3 baths2,245 sq. ft.2501 M St Nw #612, WASHINGTON, DC 20037
MLS# DCDC2235306Listed by: EXP REALTY, LLC 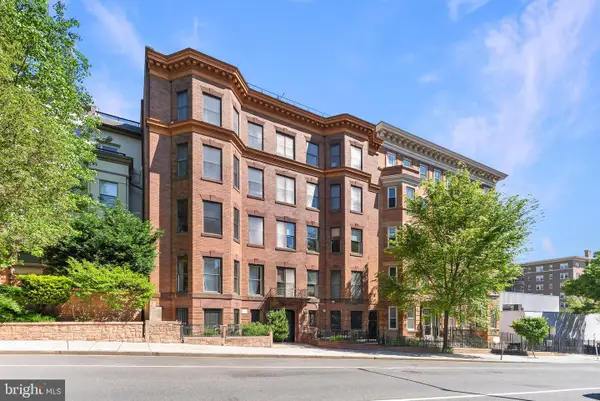 $364,000Pending1 beds 1 baths646 sq. ft.
$364,000Pending1 beds 1 baths646 sq. ft.1417 Chapin St Nw #404, WASHINGTON, DC 20009
MLS# DCDC2234720Listed by: RE/MAX GATEWAY, LLC- New
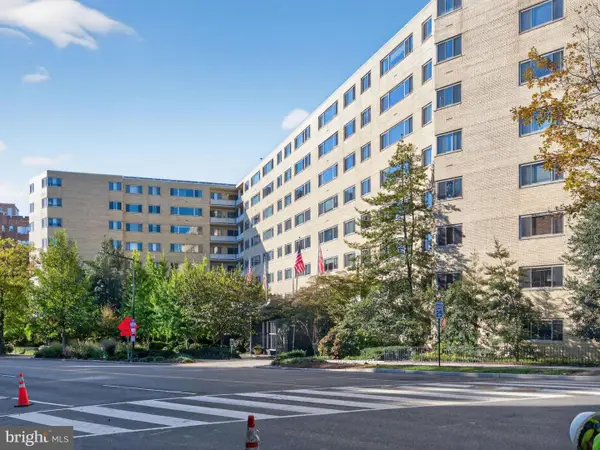 $499,900Active3 beds 2 baths1,251 sq. ft.
$499,900Active3 beds 2 baths1,251 sq. ft.4600 Connecticut Ave Nw #223, WASHINGTON, DC 20008
MLS# DCDC2235256Listed by: LONG & FOSTER REAL ESTATE, INC. - Open Sun, 1 to 3pmNew
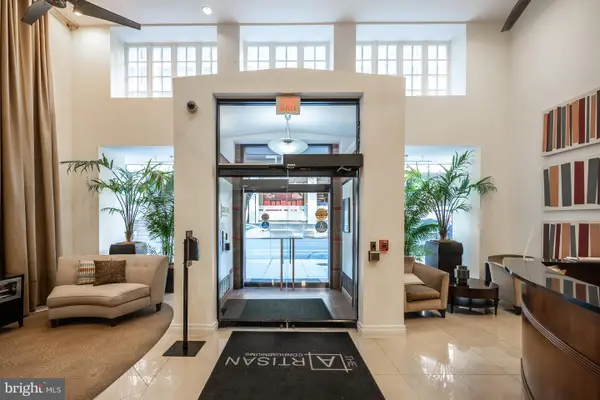 $385,000Active1 beds 1 baths705 sq. ft.
$385,000Active1 beds 1 baths705 sq. ft.915 E Street, Condo Home Unit 1214 Nw, WASHINGTON, DC 20004
MLS# DCDC2221904Listed by: KELLER WILLIAMS FAIRFAX GATEWAY - New
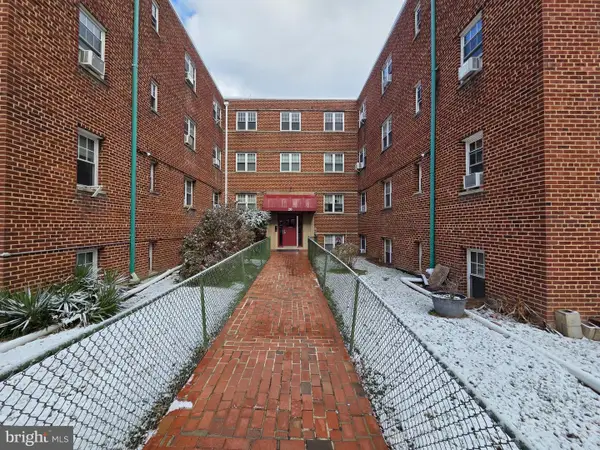 $65,000Active1 beds 1 baths621 sq. ft.
$65,000Active1 beds 1 baths621 sq. ft.20 Chesapeake St Se #38, WASHINGTON, DC 20032
MLS# DCDC2235210Listed by: EXP REALTY, LLC - Open Sat, 1 to 3:30pmNew
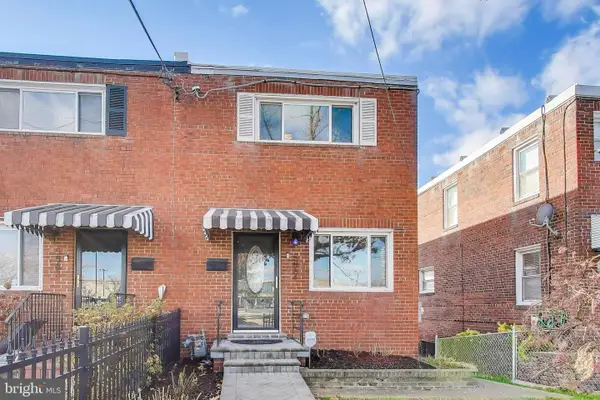 $575,000Active3 beds 3 baths1,584 sq. ft.
$575,000Active3 beds 3 baths1,584 sq. ft.5864 Eastern Ave Ne, WASHINGTON, DC 20011
MLS# DCDC2227312Listed by: LONG & FOSTER REAL ESTATE, INC.
