2853 Ontario Rd Nw #316, Washington, DC 20009
Local realty services provided by:ERA OakCrest Realty, Inc.
2853 Ontario Rd Nw #316,Washington, DC 20009
$917,500
- 2 Beds
- 1 Baths
- 1,121 sq. ft.
- Condominium
- Pending
Listed by: paul r czuba, catherine a czuba
Office: compass
MLS#:DCDC2229514
Source:BRIGHTMLS
Price summary
- Price:$917,500
- Price per sq. ft.:$818.47
About this home
Open Sunday 1/18 1pm-3pm. Set the DC standard for timeless urban character. Welcome to the Ontario at 2853 Ontario Road NW #316, a two-bed, one-bath home with 1,100+ square feet that exemplifies what it means to live in the city today. Past the Beaux-Arts exterior, #316 is a standout home with heart pine floors, a decorative fireplace, windows on three sides, Jeffersonian pocket windows that open onto an iron balcony, and soaring 10-foot ceilings crowned with moldings that evoke a bygone era. It is also practical–with central A/C, in-unit W/ D, available on-site rental parking, upgraded appliances, an ample pantry, and a Scandi social kitchen. The airy living and dining rooms flow seamlessly together, creating a connected space that’s as dynamic as it is welcoming. Throughout the home, sunlight streams in through six-foot, double-paned windows, highlighting the architectural detail inside along with the striking outdoor vistas. Two bedrooms offer gorgeous views of the cityscape and the building's extensive three acres of manicured grounds. Steps away, the generous bathroom showcases hand-painted tile, a sleek vanity, and a jetted tub and shower. The washer and dryer are perfectly tucked away. Complementing everything #316 already has to offer is the Ontario itself. From the seven-day front desk to the panoramic rooftop deck, the state-of-the-art fitness center, the summer pavilion, the herb garden, and shared social room, the Ontario anticipates what you need. Additional perks for residents include pet-friendly policies, available rental parking, extra storage and neighbor-designed community events.
Perched atop three private acres in the heart of Lanier Heights, the Ontario fuses timeless Beaux-Arts elegance with the energy of city living. Ideally located at the crossroads of Mount Pleasant, Adams Morgan, and Woodley Park, residents enjoy immediate access to cherished destinations. Wander through Rock Creek Park, visit the pandas at the National Zoo, get some fresh air at Walter Pierce Park, or shop for fresh seasonal produce at the weekly farmers' market. When you’re looking to dine out, the neighborhood’s vibrant restaurant scene offers something for every palate, with Reveler’s Hour, Elle, and Lapis standing out as local favorites. And when the rest of the city beckons, two Metro stations (red and green lines) are just a short walk away. This is a home that doesn’t compromise on location, amenities, or character. It's the ultimate place to start your next chapter.
Contact an agent
Home facts
- Year built:1905
- Listing ID #:DCDC2229514
- Added:110 day(s) ago
- Updated:February 17, 2026 at 08:28 AM
Rooms and interior
- Bedrooms:2
- Total bathrooms:1
- Full bathrooms:1
- Living area:1,121 sq. ft.
Heating and cooling
- Cooling:Central A/C
- Heating:Natural Gas, Radiator
Structure and exterior
- Year built:1905
- Building area:1,121 sq. ft.
Utilities
- Water:Public
- Sewer:Public Sewer
Finances and disclosures
- Price:$917,500
- Price per sq. ft.:$818.47
- Tax amount:$4,819 (2025)
New listings near 2853 Ontario Rd Nw #316
- New
 $1,850,000Active2 beds 3 baths2,170 sq. ft.
$1,850,000Active2 beds 3 baths2,170 sq. ft.1434 T St Nw, WASHINGTON, DC 20009
MLS# DCDC2246184Listed by: REALTY NETWORK, INC. - Coming Soon
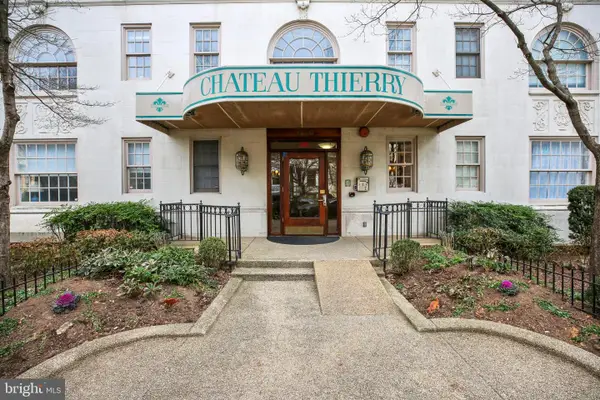 $495,000Coming Soon2 beds 2 baths
$495,000Coming Soon2 beds 2 baths1920 S S St Nw #404, WASHINGTON, DC 20009
MLS# DCDC2245994Listed by: NORTHGATE REALTY, LLC - Coming Soon
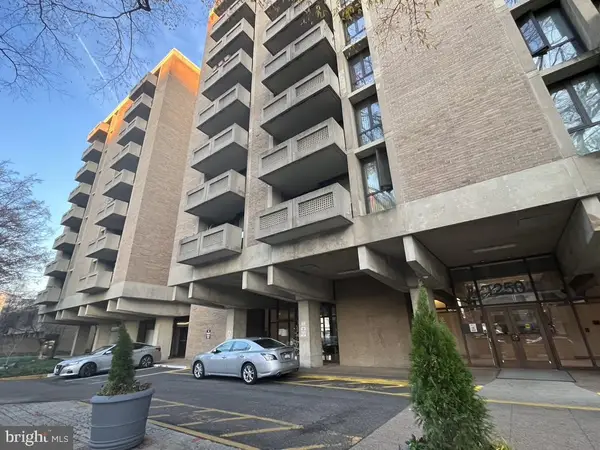 $400,000Coming Soon2 beds 2 baths
$400,000Coming Soon2 beds 2 baths1250 4th St Sw #w214, WASHINGTON, DC 20024
MLS# DCDC2246200Listed by: RE/MAX GALAXY 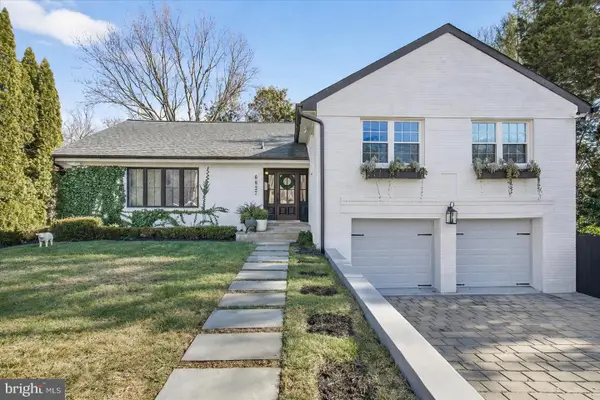 $1,700,000Pending4 beds 6 baths3,792 sq. ft.
$1,700,000Pending4 beds 6 baths3,792 sq. ft.6827 32nd St Nw, WASHINGTON, DC 20015
MLS# DCDC2240830Listed by: COMPASS- Open Sun, 1 to 3pmNew
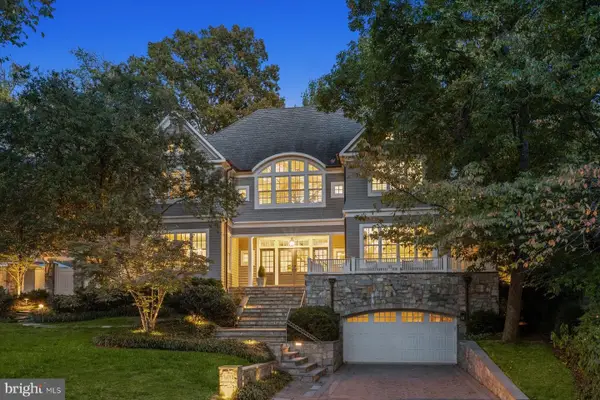 $5,995,000Active6 beds 8 baths7,400 sq. ft.
$5,995,000Active6 beds 8 baths7,400 sq. ft.3033 University Ter Nw, WASHINGTON, DC 20016
MLS# DCDC2245996Listed by: WASHINGTON FINE PROPERTIES, LLC 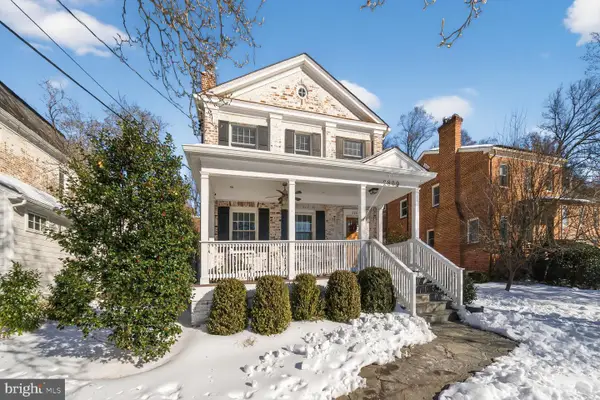 $1,279,000Pending3 beds 4 baths1,980 sq. ft.
$1,279,000Pending3 beds 4 baths1,980 sq. ft.2809 Rittenhouse St Nw, WASHINGTON, DC 20015
MLS# DCDC2245548Listed by: COMPASS- Coming Soon
 $1,200,000Coming Soon4 beds 2 baths
$1,200,000Coming Soon4 beds 2 baths149 Kentucky Ave Se, WASHINGTON, DC 20003
MLS# DCDC2244612Listed by: BERKSHIRE HATHAWAY HOMESERVICES PENFED REALTY - New
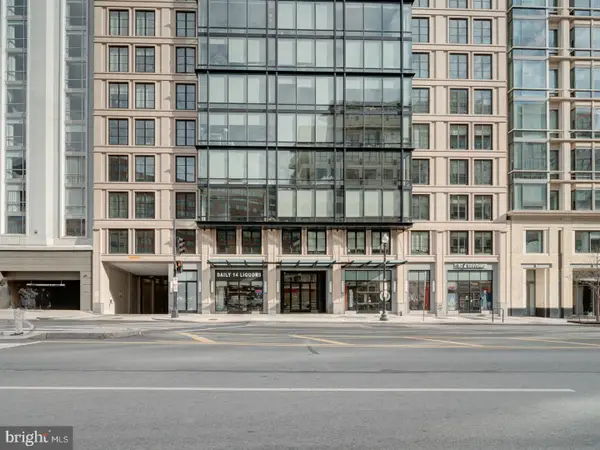 $349,900Active-- beds 1 baths615 sq. ft.
$349,900Active-- beds 1 baths615 sq. ft.1133 14th St Nw #609, WASHINGTON, DC 20005
MLS# DCDC2245986Listed by: APEX HOME REALTY - New
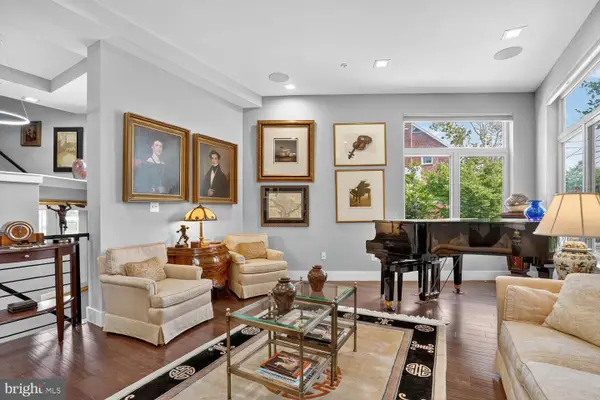 $935,000Active5 beds -- baths3,280 sq. ft.
$935,000Active5 beds -- baths3,280 sq. ft.5700 Blair Rd Ne, WASHINGTON, DC 20011
MLS# DCDC2246004Listed by: TTR SOTHEBY'S INTERNATIONAL REALTY - New
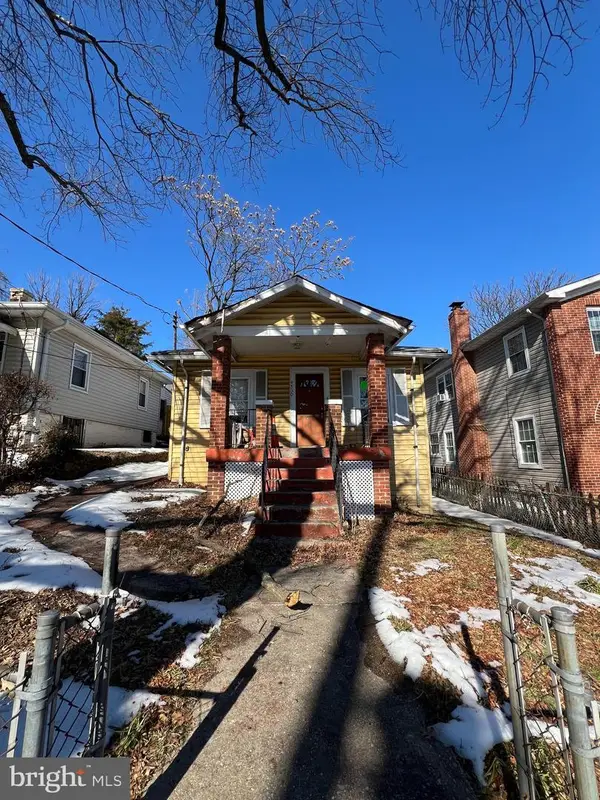 $265,000Active2 beds 1 baths1,065 sq. ft.
$265,000Active2 beds 1 baths1,065 sq. ft.4530 Dix St Ne, WASHINGTON, DC 20019
MLS# DCDC2246026Listed by: COMPASS

