- ERA
- District of Columbia
- Washington
- 2855 Chancellors Way Ne
2855 Chancellors Way Ne, Washington, DC 20017
Local realty services provided by:ERA Liberty Realty
2855 Chancellors Way Ne,Washington, DC 20017
$999,500
- 3 Beds
- 4 Baths
- 2,184 sq. ft.
- Townhouse
- Active
Listed by: virginia gergoff, carlos a garcia
Office: keller williams capital properties
MLS#:DCDC2226962
Source:BRIGHTMLS
Price summary
- Price:$999,500
- Price per sq. ft.:$457.65
- Monthly HOA dues:$194
About this home
Nested among beautiful mature trees and lush gardens the Chancellors Row community was developed by builder EYA. It is perfectly located steps to Catholic University, less than 10-min walk to Brookland Metro and lots of restaurants and amenities. With easy access to North Capitol St. you are in downtown DC in no time. For biking and nature lovers, this is the perfect setting, right next to the Metropolitan Branch Trail. Your new home features a brick façade, and private garage. The main level features a gourmet kitchen, open living and dining rooms, and a powder room. The upper levels offer 2 bedrooms with en-suite bathrooms, and laundry closet. The awesome loft with rooftop terrace access offers a flexible space that could be used as a bedroom family room or office, a full bathroom, a large closet and 2 additional storage closets. The ground level has an entry foyer, and a versatile room great for home office, recreation room, or bedroom and extra storage. This home has everything you have been looking for. Chancellor's Row offers wonderful greenspace, community events, tot lot, easy parking, and is located just steps from all that Brookland has to offer! Just steps to Catholic University.
Contact an agent
Home facts
- Year built:2013
- Listing ID #:DCDC2226962
- Added:108 day(s) ago
- Updated:February 02, 2026 at 02:44 PM
Rooms and interior
- Bedrooms:3
- Total bathrooms:4
- Full bathrooms:3
- Half bathrooms:1
- Living area:2,184 sq. ft.
Heating and cooling
- Cooling:Central A/C
- Heating:Central, Electric
Structure and exterior
- Year built:2013
- Building area:2,184 sq. ft.
- Lot area:0.02 Acres
Utilities
- Water:Public
- Sewer:Public Sewer
Finances and disclosures
- Price:$999,500
- Price per sq. ft.:$457.65
- Tax amount:$6,579 (2025)
New listings near 2855 Chancellors Way Ne
- Coming Soon
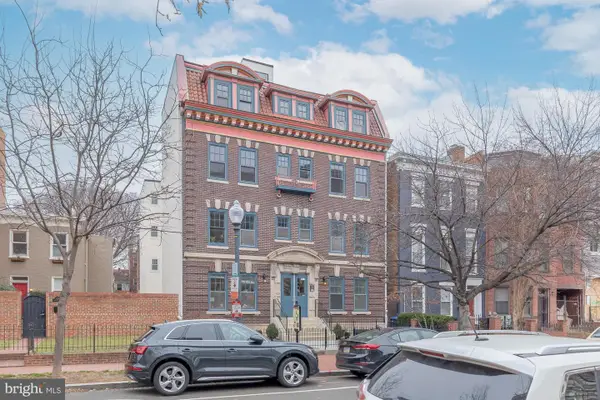 $750,000Coming Soon2 beds 2 baths
$750,000Coming Soon2 beds 2 baths425 M St Nw #j, WASHINGTON, DC 20001
MLS# DCDC2235142Listed by: COMPASS - Open Sat, 1 to 3pmNew
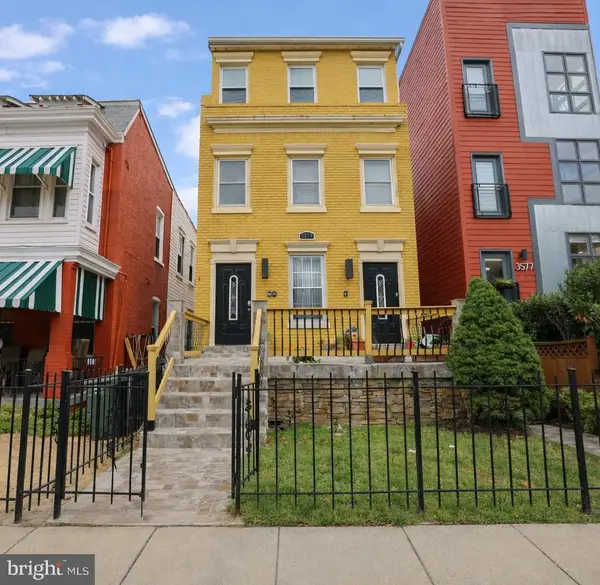 $725,000Active2 beds 2 baths917 sq. ft.
$725,000Active2 beds 2 baths917 sq. ft.3579 Warder St Nw #3, WASHINGTON, DC 20010
MLS# DCDC2243932Listed by: COLDWELL BANKER REALTY - WASHINGTON - Coming Soon
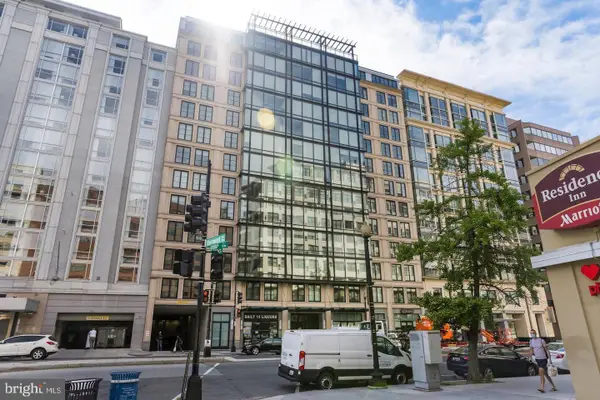 $295,000Coming Soon-- beds 1 baths
$295,000Coming Soon-- beds 1 baths1133 14th St Nw #505, WASHINGTON, DC 20005
MLS# DCDC2240182Listed by: SAMSON PROPERTIES - New
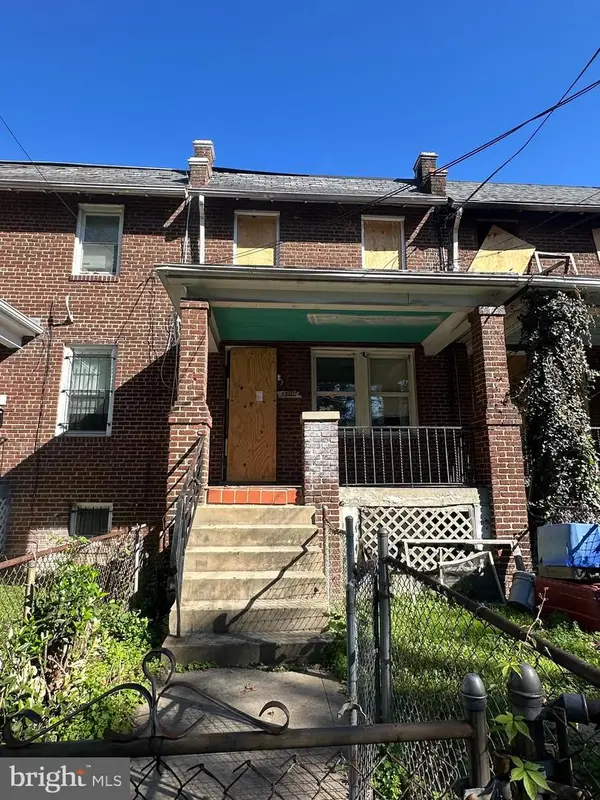 $170,000Active-- beds -- baths1,969 sq. ft.
$170,000Active-- beds -- baths1,969 sq. ft.1502 19th St Se, WASHINGTON, DC 20020
MLS# DCDC2242894Listed by: RE/MAX ALLEGIANCE - Coming Soon
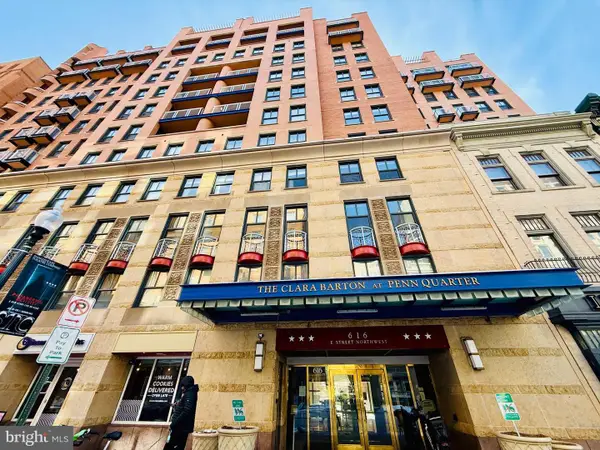 $749,900Coming Soon2 beds 3 baths
$749,900Coming Soon2 beds 3 baths616 E St Nw #853, WASHINGTON, DC 20004
MLS# DCDC2243350Listed by: KELLER WILLIAMS REALTY - Coming Soon
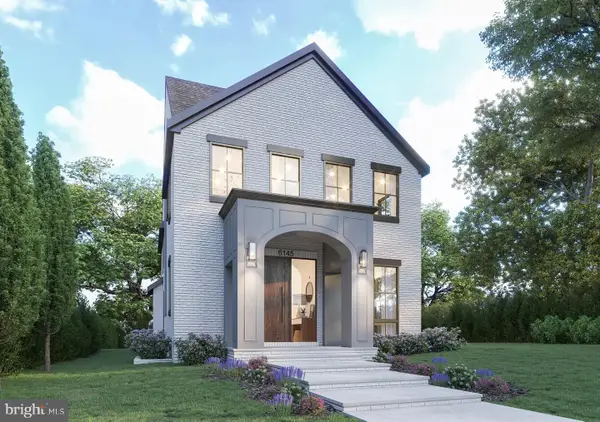 $3,125,000Coming Soon6 beds 6 baths
$3,125,000Coming Soon6 beds 6 baths6145 31st St Nw, WASHINGTON, DC 20015
MLS# DCDC2243902Listed by: LONG & FOSTER REAL ESTATE, INC. - New
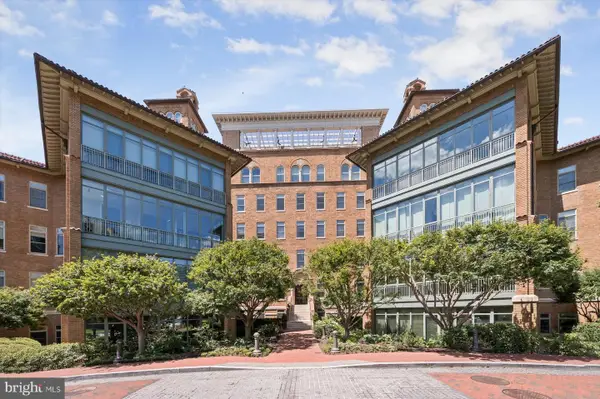 $2,149,000Active2 beds 3 baths2,000 sq. ft.
$2,149,000Active2 beds 3 baths2,000 sq. ft.2425 L St Nw #303, WASHINGTON, DC 20037
MLS# DCDC2241692Listed by: EXP REALTY, LLC - New
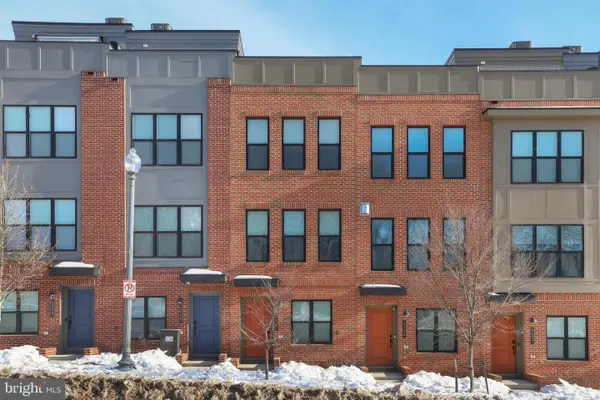 $599,000Active2 beds 2 baths1,204 sq. ft.
$599,000Active2 beds 2 baths1,204 sq. ft.5541 South Dakota Ave Ne, WASHINGTON, DC 20011
MLS# DCDC2242764Listed by: COMPASS - Coming Soon
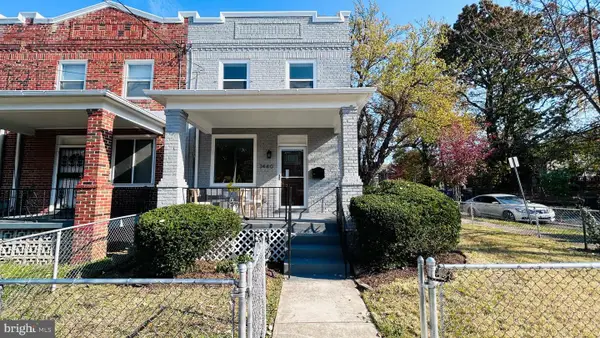 $550,000Coming Soon4 beds 3 baths
$550,000Coming Soon4 beds 3 baths1440 18th Pl Se, WASHINGTON, DC 20020
MLS# DCDC2243392Listed by: HARBOR REALTY & INVESTMENTS LLC - New
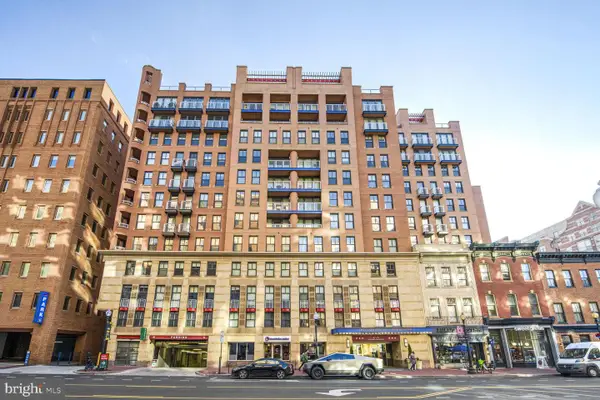 $1,150,000Active3 beds 4 baths1,740 sq. ft.
$1,150,000Active3 beds 4 baths1,740 sq. ft.616 E Nw #1150, WASHINGTON, DC 20004
MLS# DCDC2242854Listed by: LONG & FOSTER REAL ESTATE, INC.

