2902 Porter St Nw #43, Washington, DC 20008
Local realty services provided by:ERA Liberty Realty
Listed by: melissa d raffa
Office: re/max realty group
MLS#:DCDC2215032
Source:BRIGHTMLS
Price summary
- Price:$375,000
- Price per sq. ft.:$684.31
About this home
Boutique Gem! This bright and beautiful one bedroom, one full bathroom condo in the heart of Cleveland Park with low condo fees and washer& dryer in unit! An upper level corner unit in The Monterey with walls of windows provides plenty of natural light, and the open floor plan with generous room sizes allows for comfortable city living. Fresh paint throughout, gleaming hardwood floors and custom shades on the windows. Bedroom with comfy new carpeting, 2 closets and a separate laundry closet with stacked washer and dryer. Kitchen features a breakfast bar, recessed lighting, granite countertops and black appliances. Spacious full bathroom with tub/shower combination, vanity for storage and tasteful neutral, upgraded tile. Open living room and dining area with the perfect layout for furniture placement. Stylish historic building with freshly spruced common areas, private courtyard and new rooftop deck offers amazing city views. One block to the Red Line-Cleveland Park Metro, shops and restaurants. This prime location is easy for commuting around the city for work and play! The Monterrey is a well maintained, elevator serviced building. Perfection inside and out!
Contact an agent
Home facts
- Year built:1900
- Listing ID #:DCDC2215032
- Added:129 day(s) ago
- Updated:December 18, 2025 at 02:45 PM
Rooms and interior
- Bedrooms:1
- Total bathrooms:1
- Full bathrooms:1
- Living area:548 sq. ft.
Heating and cooling
- Cooling:Central A/C
- Heating:Forced Air, Hot Water, Natural Gas
Structure and exterior
- Roof:Flat
- Year built:1900
- Building area:548 sq. ft.
Utilities
- Water:Public
- Sewer:Public Sewer
Finances and disclosures
- Price:$375,000
- Price per sq. ft.:$684.31
- Tax amount:$2,437 (2024)
New listings near 2902 Porter St Nw #43
- Coming Soon
 $299,900Coming Soon-- beds 1 baths
$299,900Coming Soon-- beds 1 baths490 M St Sw #w-710, WASHINGTON, DC 20024
MLS# DCDC2234774Listed by: COMPASS - New
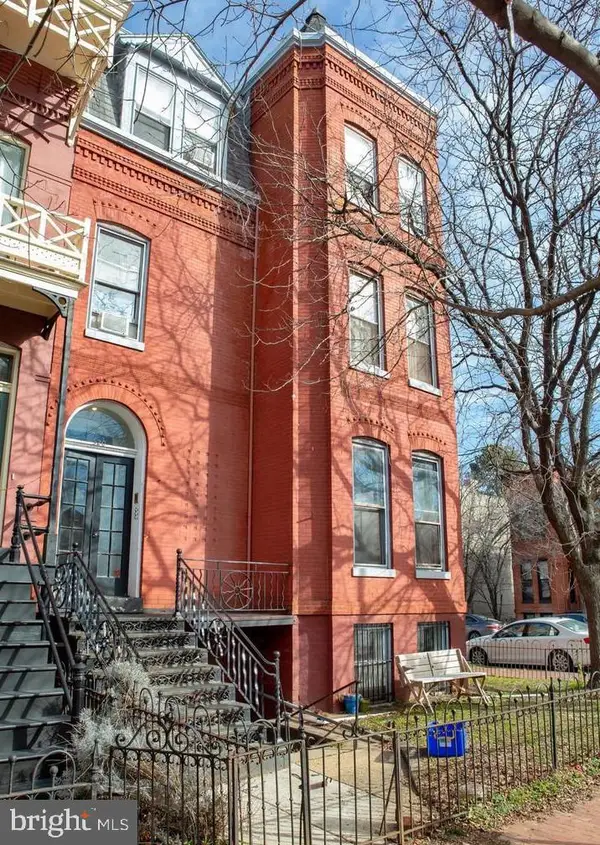 $1,950,000Active6 beds -- baths4,014 sq. ft.
$1,950,000Active6 beds -- baths4,014 sq. ft.520 Constitution Ave Ne, WASHINGTON, DC 20002
MLS# DCDC2235404Listed by: COMPASS - New
 $254,900Active2 beds 1 baths1,055 sq. ft.
$254,900Active2 beds 1 baths1,055 sq. ft.1452 Howard Rd Se, WASHINGTON, DC 20020
MLS# DCDC2235416Listed by: D.S.A. PROPERTIES & INVESTMENTS LLC - New
 $495,000Active1 beds 1 baths537 sq. ft.
$495,000Active1 beds 1 baths537 sq. ft.2331 15th St Nw #406-n, WASHINGTON, DC 20009
MLS# DCDC2235418Listed by: D.S.A. PROPERTIES & INVESTMENTS LLC - Coming Soon
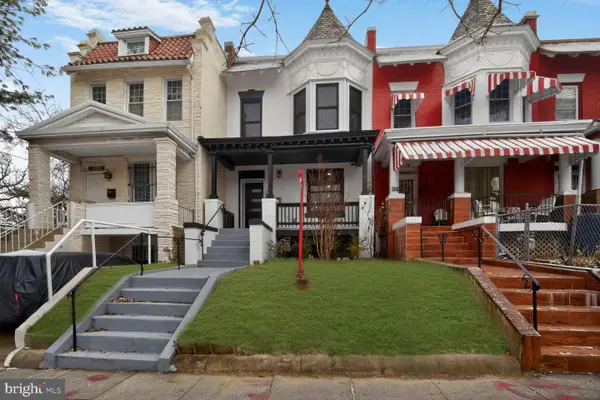 $1,124,000Coming Soon4 beds 4 baths
$1,124,000Coming Soon4 beds 4 baths4017 14th St Nw, WASHINGTON, DC 20011
MLS# DCDC2235258Listed by: KW METRO CENTER - Coming SoonOpen Sun, 1 to 3pm
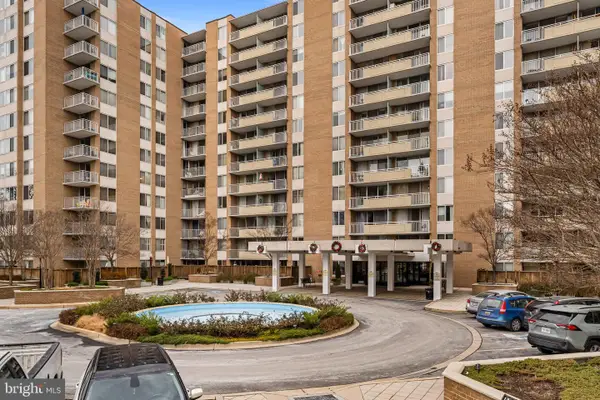 $219,900Coming Soon-- beds 1 baths
$219,900Coming Soon-- beds 1 baths3001 Veazey Ter Nw #201, WASHINGTON, DC 20008
MLS# DCDC2235202Listed by: REDFIN CORP - New
 $279,000Active2 beds 2 baths1,176 sq. ft.
$279,000Active2 beds 2 baths1,176 sq. ft.1345 K St Se #105, WASHINGTON, DC 20003
MLS# DCDC2235380Listed by: KELLER WILLIAMS CAPITAL PROPERTIES - Coming Soon
 $499,000Coming Soon1 beds 1 baths
$499,000Coming Soon1 beds 1 baths675 E E St St Nw #350, WASHINGTON, DC 20004
MLS# DCDC2235400Listed by: ENGEL & VOLKERS WASHINGTON, DC - Coming Soon
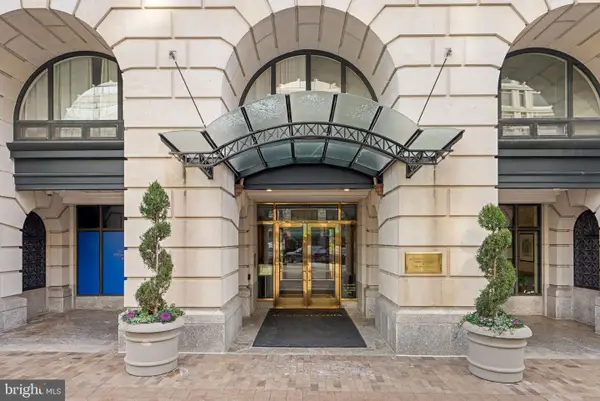 $560,000Coming Soon1 beds 2 baths
$560,000Coming Soon1 beds 2 baths601 Pennsylvania Ave Nw #1502n, WASHINGTON, DC 20004
MLS# DCDC2234292Listed by: KW UNITED - New
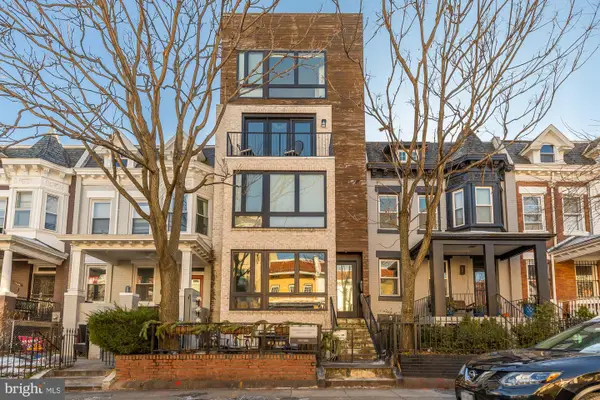 $395,000Active1 beds 1 baths604 sq. ft.
$395,000Active1 beds 1 baths604 sq. ft.1428 Meridian Pl Nw #1, WASHINGTON, DC 20010
MLS# DCDC2225618Listed by: COMPASS
