2913 University Ter Nw, Washington, DC 20016
Local realty services provided by:ERA Martin Associates
2913 University Ter Nw,Washington, DC 20016
$5,495,000
- 6 Beds
- 6 Baths
- 6,501 sq. ft.
- Single family
- Active
Listed by: daniel m heider
Office: ttr sotheby's international realty
MLS#:DCDC2240110
Source:BRIGHTMLS
Price summary
- Price:$5,495,000
- Price per sq. ft.:$845.25
About this home
Set far back from the street, 2913 University Terrace NW is introduced by an impressive private driveway and situated on an over half-acre lot, offering exceptional privacy and security in the heart of Kent.
This elegant estate residence is turnkey and features high ceilings, beautiful moldings, hardwood floors throughout, and a thoughtfully designed floor plan. A limestone center hall with a powder room and coat closet leads to a spacious formal sitting room and a grand dining room with French doors that open to a sunny deck.
The expansive living room is ideal for entertaining and includes a fireplace, double French doors to a Juliet balcony overlooking the rear yard, and additional French doors opening to the front yard. The modern kitchen is outfitted with high-end appliances, French limestone countertops, a center island, and ample space for a cozy family area. A main-level laundry room and access to the attached two-car garage complete this floor.
Upstairs, the private primary suite offers a fireplace and an oversized walk-in closet. Four additional bedrooms and three full bathrooms provide generous accommodations for family and guests.
The finished lower level includes a large recreation room with limestone floors, a gas fireplace, and direct access to the backyard. This level also features an en-suite bedroom with a walk-in closet, ideal for guests or live-in staff.
Located in the sought-after Kent neighborhood of Washington, D.C., 2913 University Terrace NW is just steps from local cafes and coffee shops along MacArthur Boulevard. Serene and picturesque, Kent sits on D.C.’s northwestern edge, bordering the wooded trails of Battery Kemble Park. The neighborhood is centrally located between MacArthur Boulevard and Loughboro Road, with Maryland and Virginia just minutes away, offering both tranquility and accessibility.
The expansive lot, private setting, and generous off-street parking make 2913 University Terrace one of the most exceptional estate opportunities in Washington.
Contact an agent
Home facts
- Year built:2006
- Listing ID #:DCDC2240110
- Added:147 day(s) ago
- Updated:February 15, 2026 at 02:37 PM
Rooms and interior
- Bedrooms:6
- Total bathrooms:6
- Full bathrooms:5
- Half bathrooms:1
- Living area:6,501 sq. ft.
Heating and cooling
- Cooling:Central A/C
- Heating:Forced Air, Natural Gas
Structure and exterior
- Year built:2006
- Building area:6,501 sq. ft.
- Lot area:0.61 Acres
Utilities
- Water:Public
- Sewer:Public Sewer
Finances and disclosures
- Price:$5,495,000
- Price per sq. ft.:$845.25
- Tax amount:$32,516 (2025)
New listings near 2913 University Ter Nw
- Coming Soon
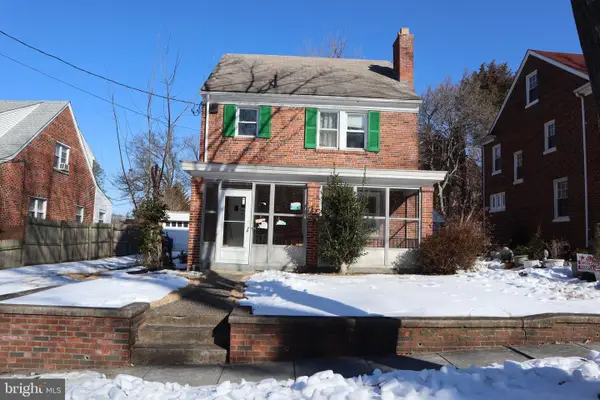 $400,000Coming Soon4 beds 3 baths
$400,000Coming Soon4 beds 3 baths205 Oglethorpe St Nw, WASHINGTON, DC 20011
MLS# DCDC2245098Listed by: FRONTIER REALTY GROUP - Coming Soon
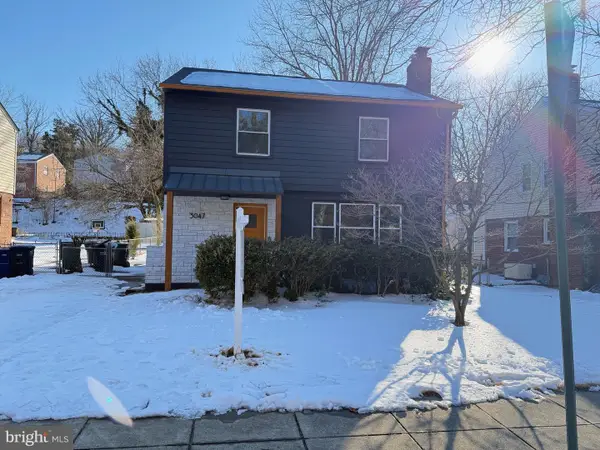 $635,000Coming Soon5 beds 3 baths
$635,000Coming Soon5 beds 3 baths3047 O St Se, WASHINGTON, DC 20020
MLS# DCDC2243762Listed by: TTR SOTHEBY'S INTERNATIONAL REALTY - New
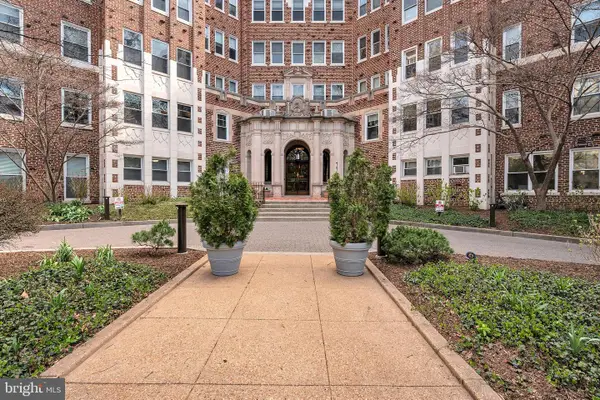 $624,998Active1 beds 1 baths800 sq. ft.
$624,998Active1 beds 1 baths800 sq. ft.4707 Connecticut Ave Nw #103, WASHINGTON, DC 20008
MLS# DCDC2245854Listed by: LISTWITHFREEDOM.COM - Open Sun, 1 to 3pmNew
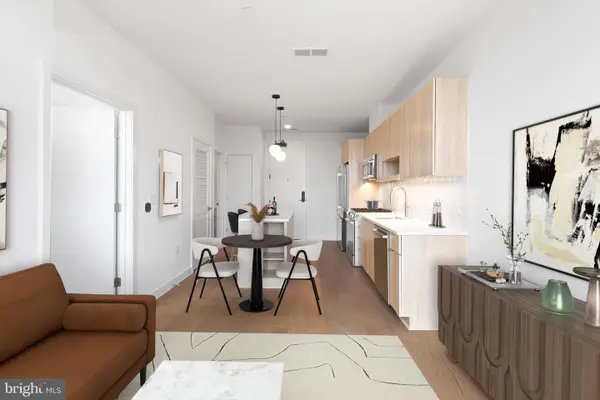 $419,900Active1 beds 1 baths530 sq. ft.
$419,900Active1 beds 1 baths530 sq. ft.7175 12th St Nw #612, WASHINGTON, DC 20011
MLS# DCDC2245856Listed by: URBAN PACE POLARIS, INC. - Open Sun, 1 to 3pmNew
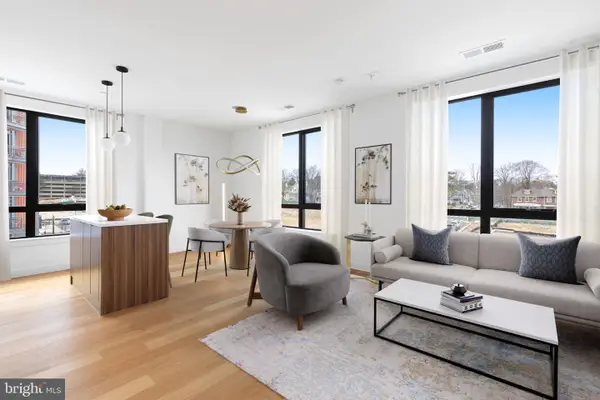 $449,900Active1 beds 1 baths717 sq. ft.
$449,900Active1 beds 1 baths717 sq. ft.7175 12th St Nw #318, WASHINGTON, DC 20011
MLS# DCDC2245862Listed by: URBAN PACE POLARIS, INC. - New
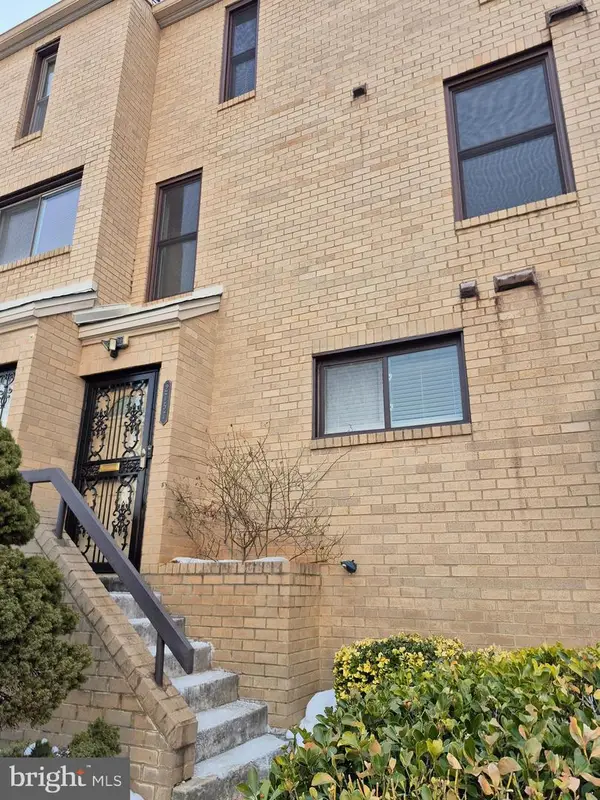 $429,999Active3 beds 3 baths1,292 sq. ft.
$429,999Active3 beds 3 baths1,292 sq. ft.2757 31st Pl Ne #2757, WASHINGTON, DC 20018
MLS# DCDC2243524Listed by: LONG & FOSTER REAL ESTATE, INC. - Coming Soon
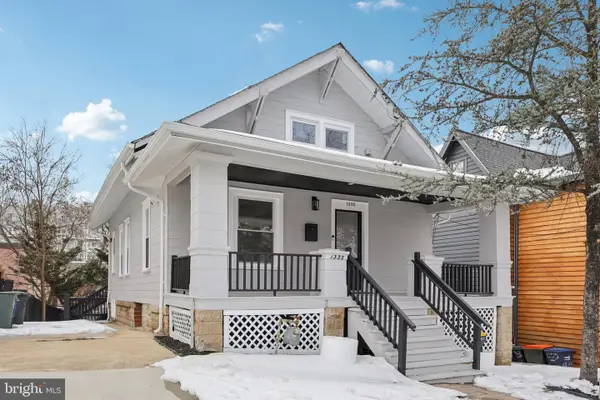 $800,000Coming Soon5 beds 4 baths
$800,000Coming Soon5 beds 4 baths1335 Maple View Pl Se, WASHINGTON, DC 20020
MLS# DCDC2243846Listed by: REDFIN CORP - New
 $675,000Active2 beds 2 baths900 sq. ft.
$675,000Active2 beds 2 baths900 sq. ft.1527 K St Se, WASHINGTON, DC 20003
MLS# DCDC2245656Listed by: RE/MAX DISTINCTIVE REAL ESTATE, INC. - New
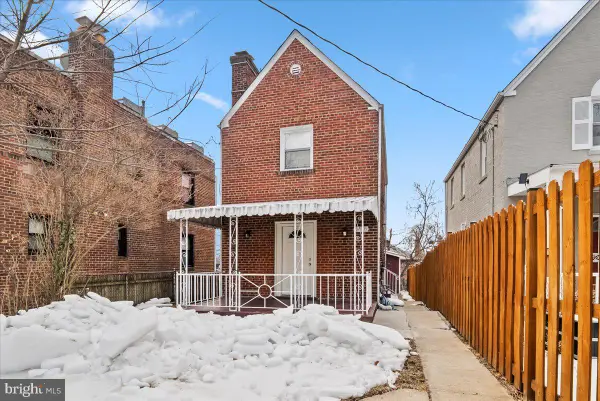 $599,900Active3 beds 2 baths1,240 sq. ft.
$599,900Active3 beds 2 baths1,240 sq. ft.6416 Blair Rd Nw, WASHINGTON, DC 20012
MLS# DCDC2244998Listed by: SAMSON PROPERTIES - Open Sun, 2 to 4pmNew
 $500,000Active1 beds 1 baths753 sq. ft.
$500,000Active1 beds 1 baths753 sq. ft.460 New York Ne #304, WASHINGTON, DC 20001
MLS# DCDC2239280Listed by: CORCORAN MCENEARNEY

