2921 Legation St Nw, Washington, DC 20015
Local realty services provided by:ERA Byrne Realty
Listed by: herbert riggs
Office: compass
MLS#:DCDC2222754
Source:BRIGHTMLS
Price summary
- Price:$2,525,000
- Price per sq. ft.:$701.39
About this home
Rarely available in Chevy Chase, this thoughtfully designed residence delivers a highly sought-after combination of two true primary suites, a 16’×16’ gourmet kitchen, and placement within the Lafayette Elementary School boundary—offering flexibility, scale, and long-term value in one of Northwest DC’s most desirable neighborhoods.
The home’s standout feature is its dual primary suite layout, with two spacious bedroom suites, each offering a private ensuite bath. This rare configuration provides exceptional versatility—ideal for multigenerational living, long-term guests, a private home office retreat, or evolving household needs—allowing buyers to adapt the home over time without sacrificing comfort or privacy.
At the heart of the home is a 16’×16’ gourmet kitchen, notable for both its size and functionality. Designed to support everyday living and entertaining alike, the kitchen offers ample space for oversized islands, multiple prep zones, and generous dining or gathering areas, all while maintaining an easy flow to the surrounding living spaces.
Additional living and dining areas are well-proportioned and light-filled, creating a welcoming environment for both casual living and hosting. The home’s layout emphasizes livability, flexibility, and comfort—features that increasingly define buyer demand in today’s market.
Situated on a quiet, residential street yet conveniently close to neighborhood amenities, parks, shopping, and transit, the property benefits from its location within the Lafayette school district, one of Northwest DC’s most consistently sought-after public school communities and a key driver of enduring resale strength.
This is a rare opportunity to secure a home that combines layout versatility, exceptional kitchen scale, and premier school placement—a combination that is increasingly difficult to replicate in Chevy Chase at any price point.
Square footage is approximate and should not be used for property valuation.
Contact an agent
Home facts
- Year built:1937
- Listing ID #:DCDC2222754
- Added:152 day(s) ago
- Updated:February 17, 2026 at 06:36 AM
Rooms and interior
- Bedrooms:6
- Total bathrooms:5
- Full bathrooms:4
- Half bathrooms:1
- Living area:3,600 sq. ft.
Heating and cooling
- Cooling:Central A/C
- Heating:Hot Water, Natural Gas
Structure and exterior
- Roof:Architectural Shingle
- Year built:1937
- Building area:3,600 sq. ft.
- Lot area:0.12 Acres
Schools
- High school:JACKSON-REED
- Middle school:DEAL JUNIOR HIGH SCHOOL
- Elementary school:LAFAYETTE
Utilities
- Water:Public
- Sewer:Public Sewer
Finances and disclosures
- Price:$2,525,000
- Price per sq. ft.:$701.39
- Tax amount:$3,710 (2024)
New listings near 2921 Legation St Nw
- New
 $1,850,000Active2 beds 3 baths2,170 sq. ft.
$1,850,000Active2 beds 3 baths2,170 sq. ft.1434 T St Nw, WASHINGTON, DC 20009
MLS# DCDC2246184Listed by: REALTY NETWORK, INC. - Coming Soon
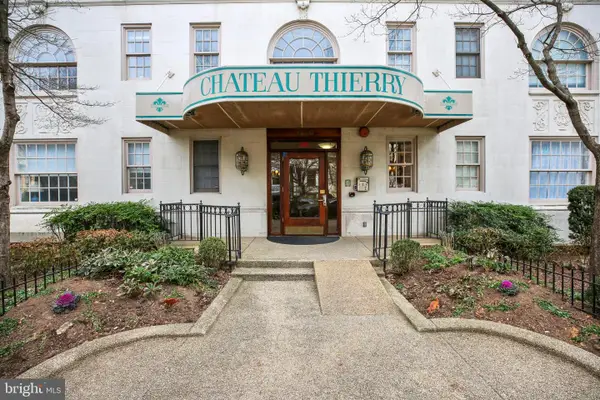 $495,000Coming Soon2 beds 2 baths
$495,000Coming Soon2 beds 2 baths1920 S S St Nw #404, WASHINGTON, DC 20009
MLS# DCDC2245994Listed by: NORTHGATE REALTY, LLC - Coming Soon
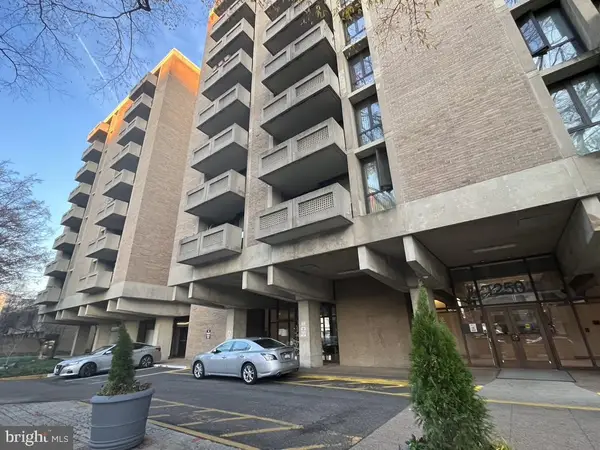 $400,000Coming Soon2 beds 2 baths
$400,000Coming Soon2 beds 2 baths1250 4th St Sw #w214, WASHINGTON, DC 20024
MLS# DCDC2246200Listed by: RE/MAX GALAXY 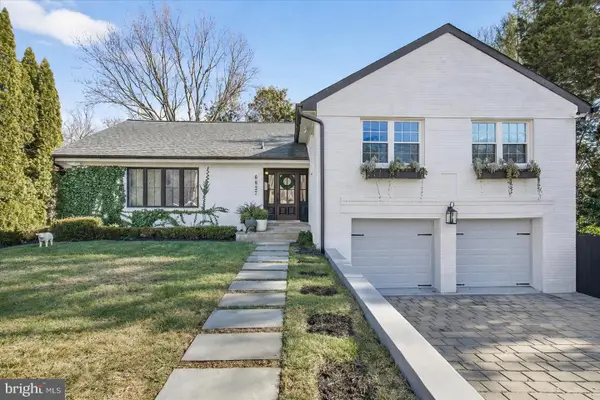 $1,700,000Pending4 beds 6 baths3,792 sq. ft.
$1,700,000Pending4 beds 6 baths3,792 sq. ft.6827 32nd St Nw, WASHINGTON, DC 20015
MLS# DCDC2240830Listed by: COMPASS- Open Sun, 1 to 3pmNew
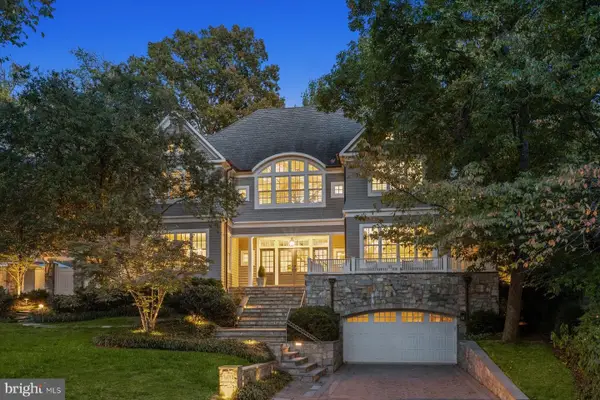 $5,995,000Active6 beds 8 baths7,400 sq. ft.
$5,995,000Active6 beds 8 baths7,400 sq. ft.3033 University Ter Nw, WASHINGTON, DC 20016
MLS# DCDC2245996Listed by: WASHINGTON FINE PROPERTIES, LLC 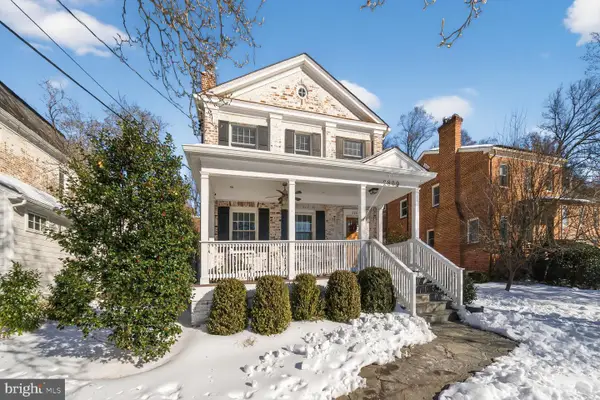 $1,279,000Pending3 beds 4 baths1,980 sq. ft.
$1,279,000Pending3 beds 4 baths1,980 sq. ft.2809 Rittenhouse St Nw, WASHINGTON, DC 20015
MLS# DCDC2245548Listed by: COMPASS- Coming Soon
 $1,200,000Coming Soon4 beds 2 baths
$1,200,000Coming Soon4 beds 2 baths149 Kentucky Ave Se, WASHINGTON, DC 20003
MLS# DCDC2244612Listed by: BERKSHIRE HATHAWAY HOMESERVICES PENFED REALTY - New
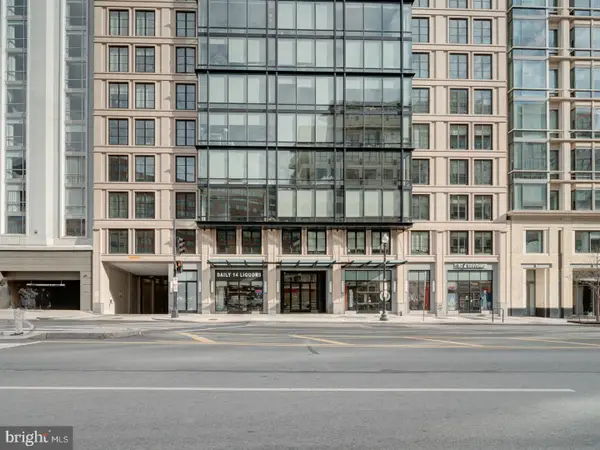 $349,900Active-- beds 1 baths615 sq. ft.
$349,900Active-- beds 1 baths615 sq. ft.1133 14th St Nw #609, WASHINGTON, DC 20005
MLS# DCDC2245986Listed by: APEX HOME REALTY - New
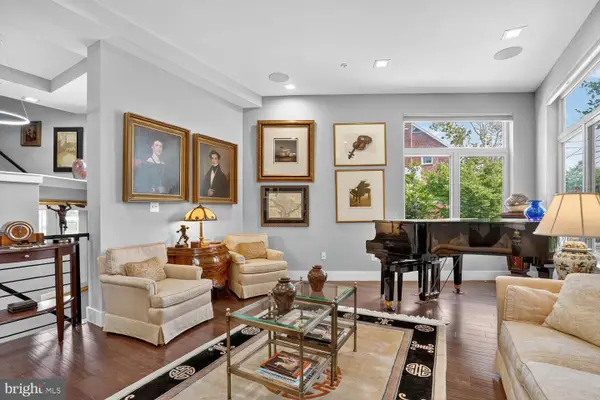 $935,000Active5 beds -- baths3,280 sq. ft.
$935,000Active5 beds -- baths3,280 sq. ft.5700 Blair Rd Ne, WASHINGTON, DC 20011
MLS# DCDC2246004Listed by: TTR SOTHEBY'S INTERNATIONAL REALTY - New
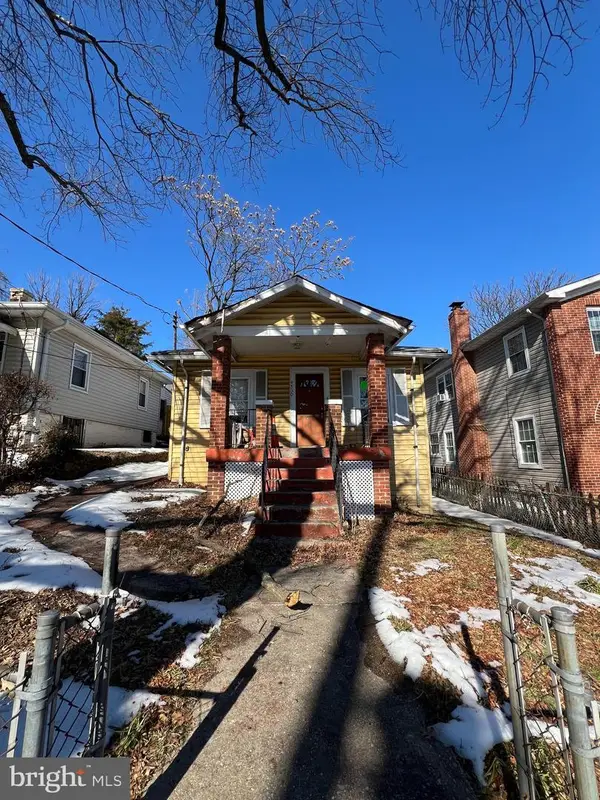 $265,000Active2 beds 1 baths1,065 sq. ft.
$265,000Active2 beds 1 baths1,065 sq. ft.4530 Dix St Ne, WASHINGTON, DC 20019
MLS# DCDC2246026Listed by: COMPASS

